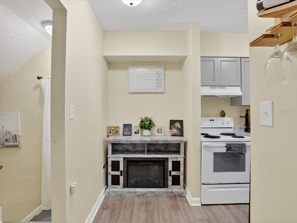
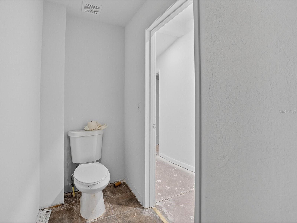
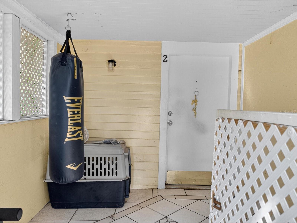
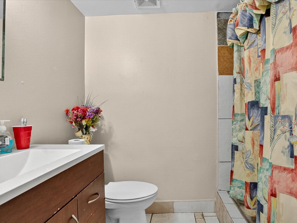
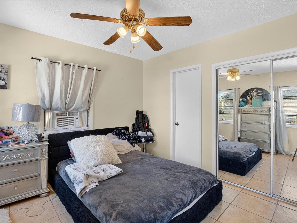
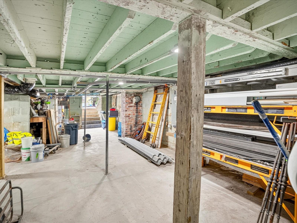
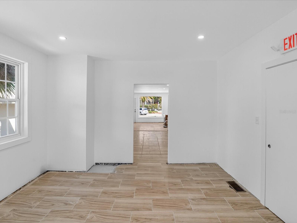
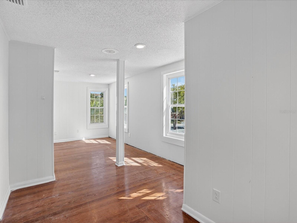
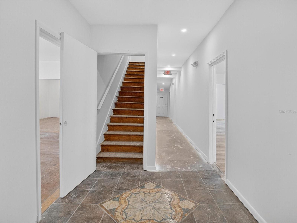
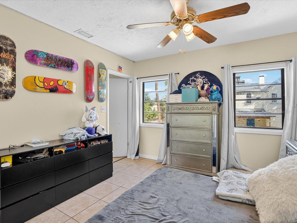
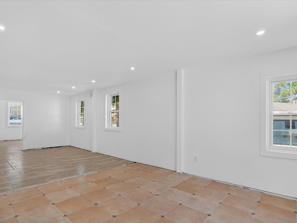
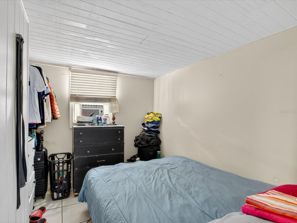
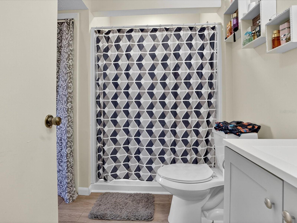
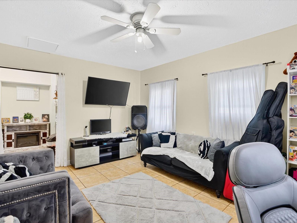
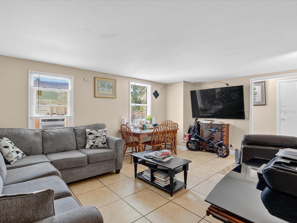
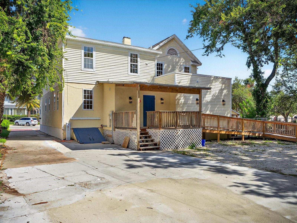
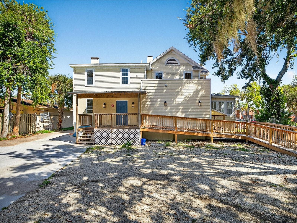
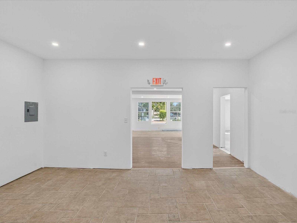
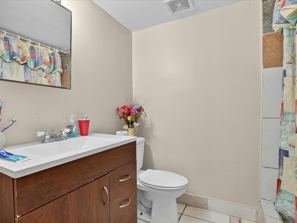
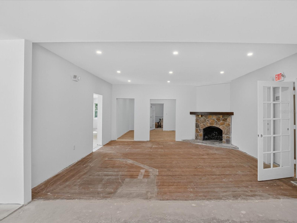
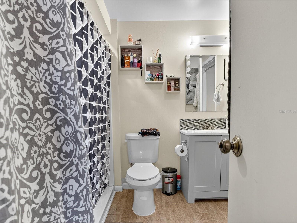
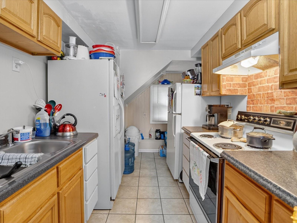
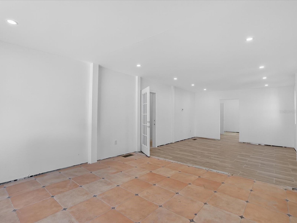
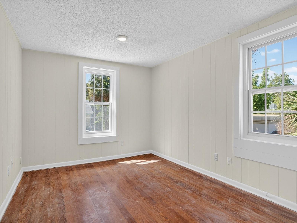
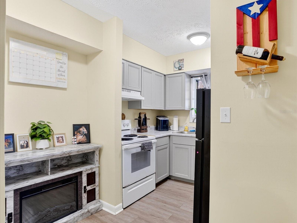
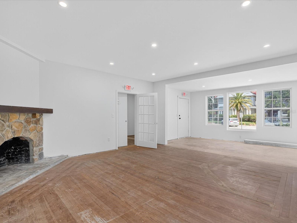
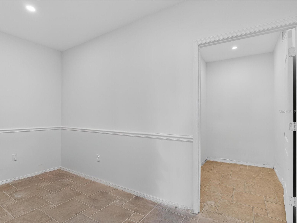
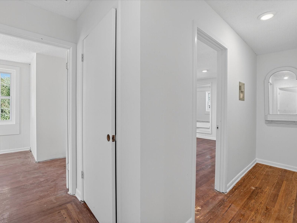
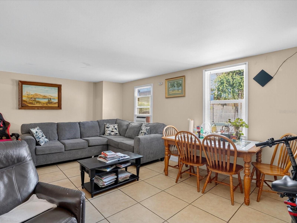
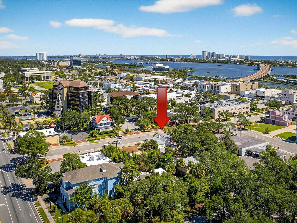
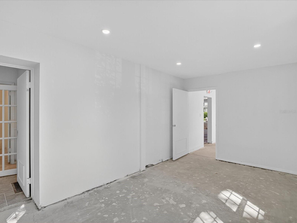
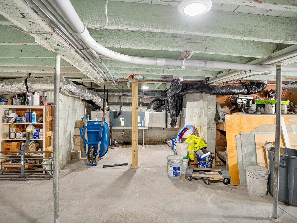
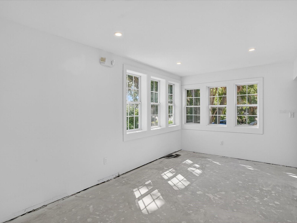
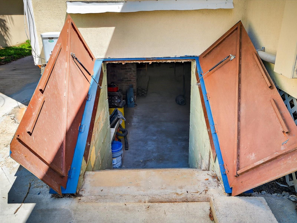
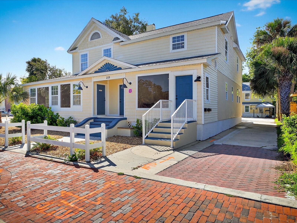
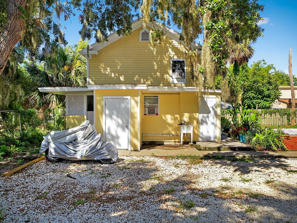
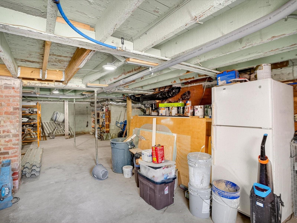
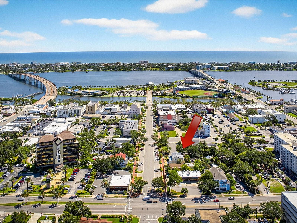
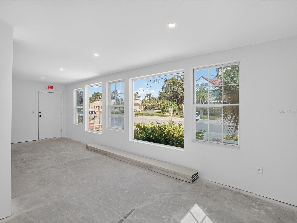
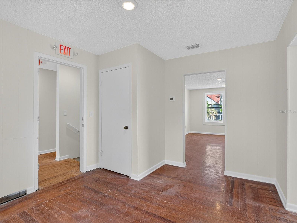
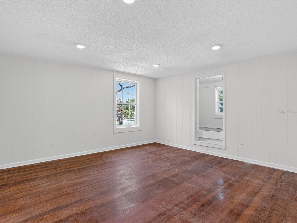
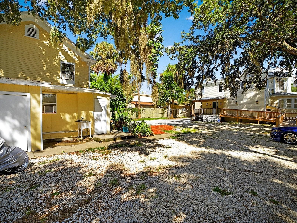
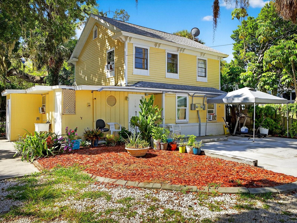
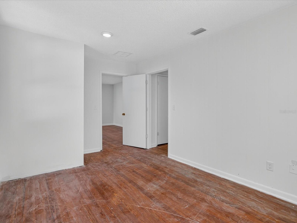
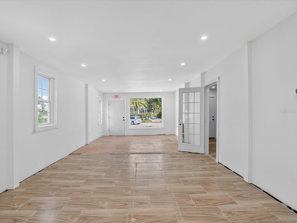
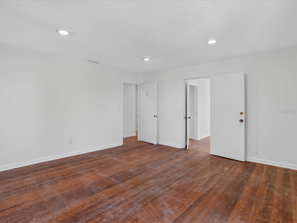
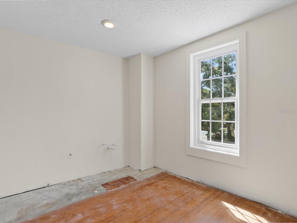
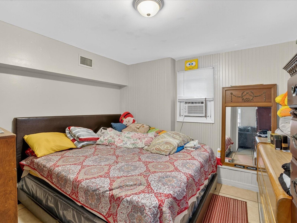
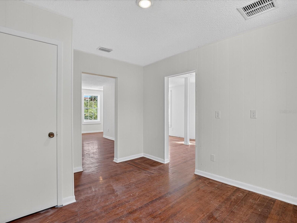
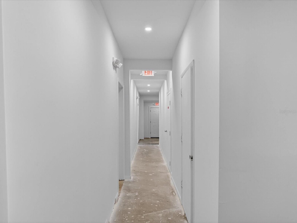
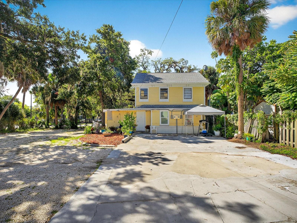
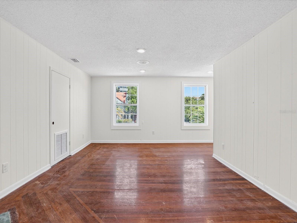
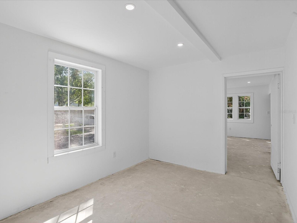
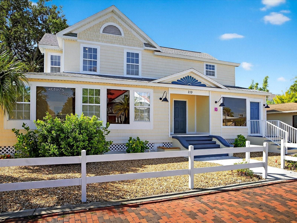
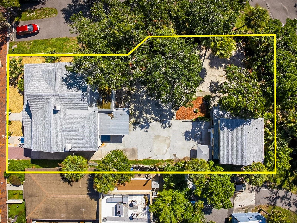
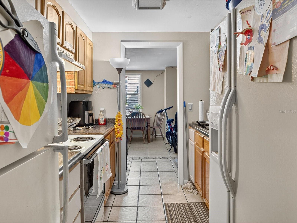
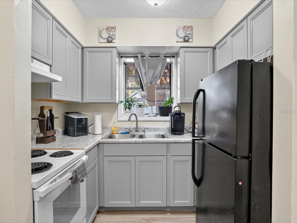
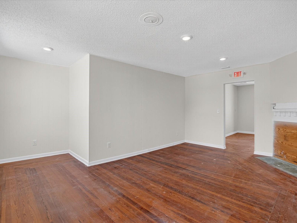
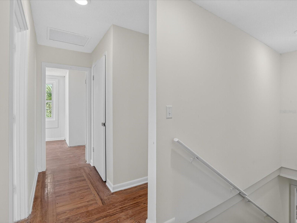
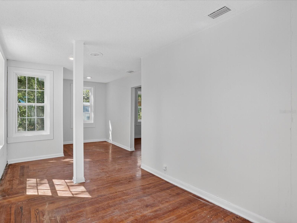
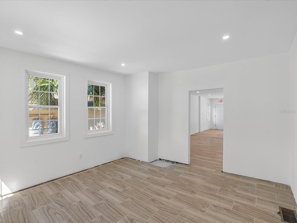
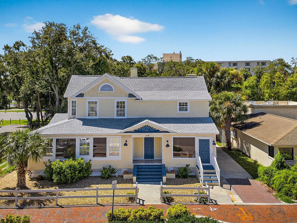
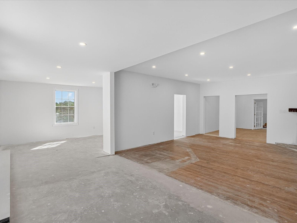
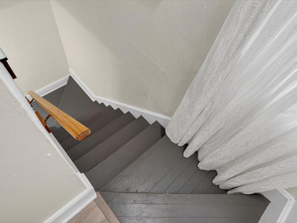
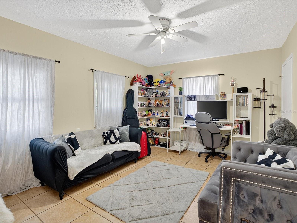
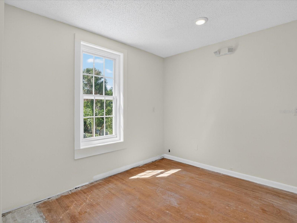
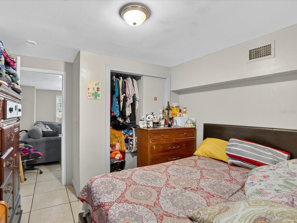
Active
219 MAGNOLIA AVE
$880,000
Features:
Property Details
Remarks
Historic Downtown Daytona Beach mixed use gem with income upside and endless possibilities. This rare offering spans two separate buildings with a large central open area. A renovated, two-story main structure with a basement for extra storage and a spacious central courtyard, ideal for indoor/outdoor dining, events, or a serene client space. The main building blends historic character with modern infrastructure: new roof, new windows, new plumbing, new HVAC, and new water heater. New walls are up, flooring is in, and three potential bathrooms (one ADA) are roughed to accommodate your layout. It's a turnkey canvas to reconfigure to your vision with minimal heavy lifting. A separate rear building adds built-in revenue with two apartments: a 2-bed/1-bath on the first floor and a renovated 1-bed/1-bath upstairs, perfect for owner/manager use, long-term rental, or furnished hospitality. The property's cozy, relaxing vibe flows seamlessly from indoors to the courtyard, creating an inviting setting for patrons, clients, and guests. Unique opportunity zone allows for maximum flexibility: restaurant, lounge, café, medical or professional offices, boutique retail, wellness/spa, studio, and much more (see documentation provided). Whether you're launching a flagship concept or expanding a portfolio, this is an investor's dream - historic location, modern systems, versatile layout, and multiple income streams. Bring your imagination and build something extraordinary in the heart of Daytona's most storied district. Opportunities like this are rare - schedule your tour today.
Financial Considerations
Price:
$880,000
HOA Fee:
N/A
Tax Amount:
$6840
Price per SqFt:
$129.41
Tax Legal Description:
N 1/2 FT OF W 88 FT OF E 246 FT OF LOT 5 & W 68 FT OF E 246 FT OF LOT 6 BLK 10 DAYTONA MB 2 PG 82 PER OR 5207 PG 0555 PER OR 8143 PG 0721 PER OR 8411 PG 1349
Exterior Features
Lot Size:
12320
Lot Features:
Central Business District, Historic District, Sidewalk
Waterfront:
No
Parking Spaces:
N/A
Parking:
N/A
Roof:
N/A
Pool:
No
Pool Features:
N/A
Interior Features
Bedrooms:
Bathrooms:
0
Heating:
N/A
Cooling:
Central Air, Wall/Window Unit(s)
Appliances:
N/A
Furnished:
No
Floor:
Reclaimed Wood, Tile
Levels:
Two
Additional Features
Property Sub Type:
Mixed Use
Style:
N/A
Year Built:
1920
Construction Type:
Vinyl Siding, Frame
Garage Spaces:
No
Covered Spaces:
N/A
Direction Faces:
North
Pets Allowed:
No
Special Condition:
None
Additional Features:
N/A
Additional Features 2:
N/A
Map
- Address219 MAGNOLIA AVE
Featured Properties