
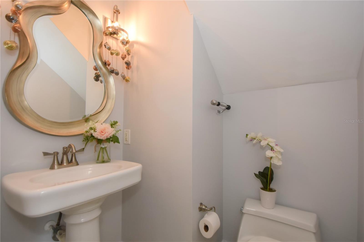

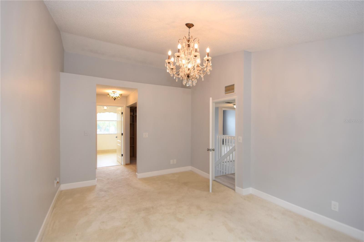
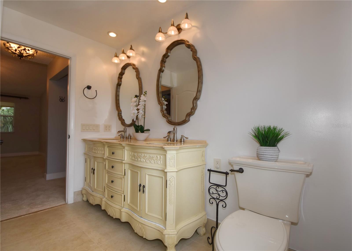

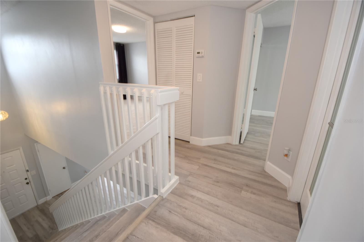
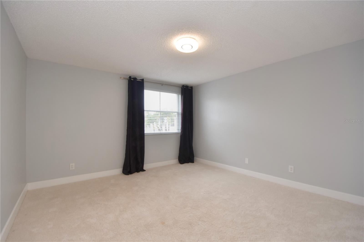


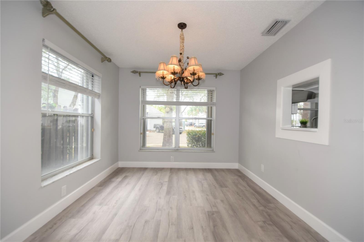
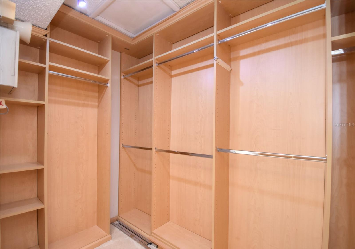





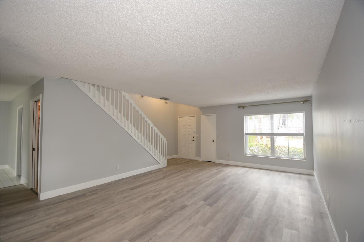

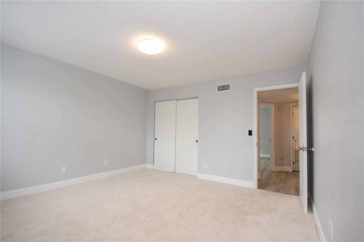

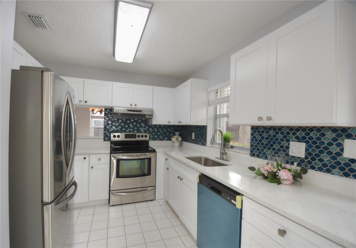


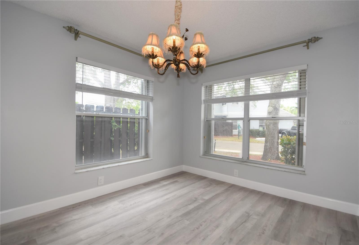


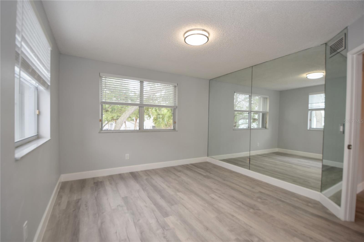

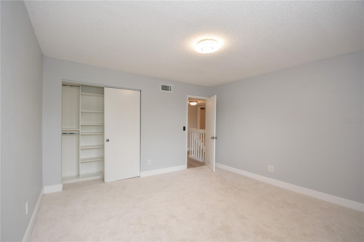
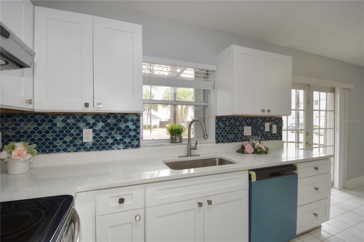


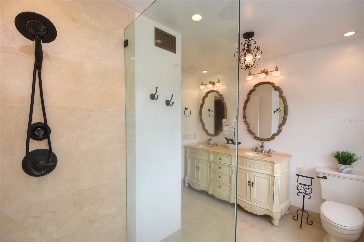
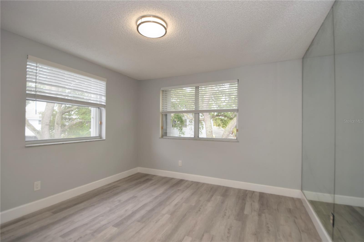
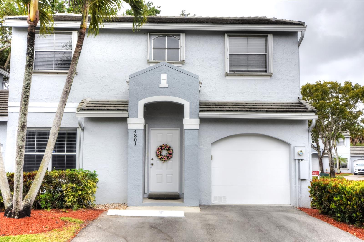

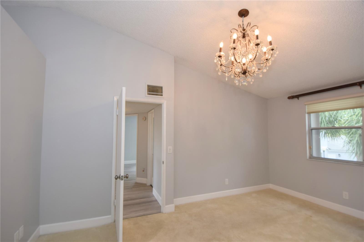

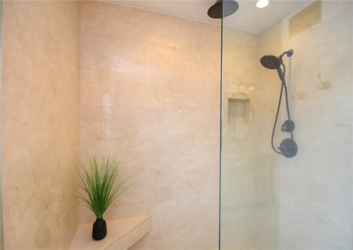
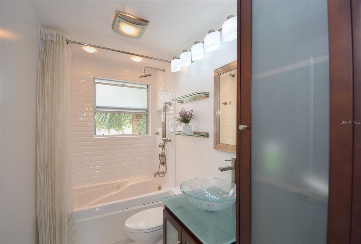
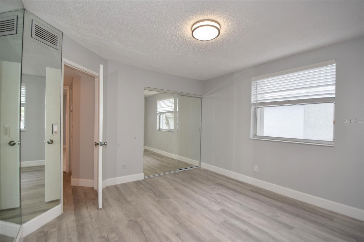

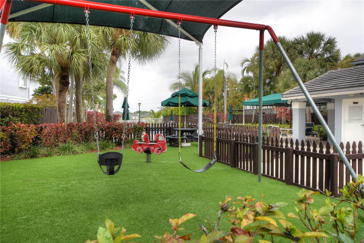
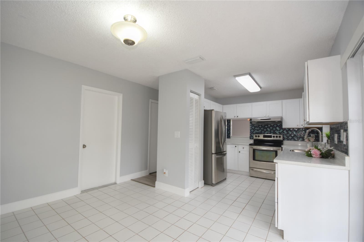

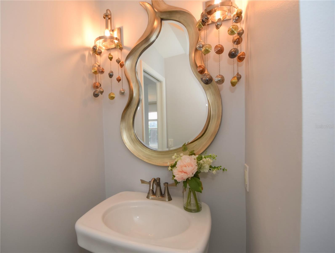
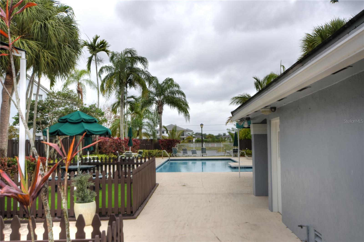
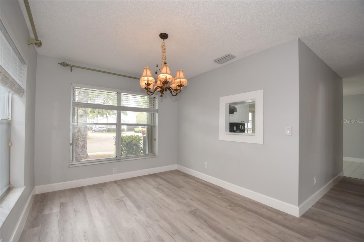

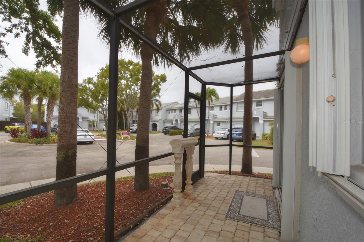


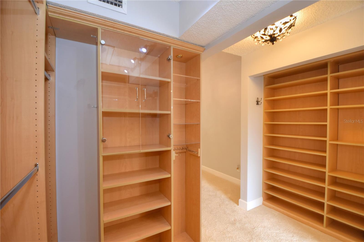
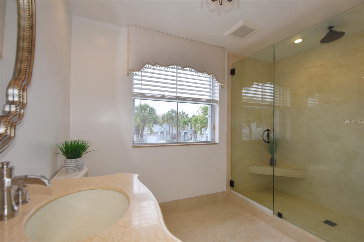


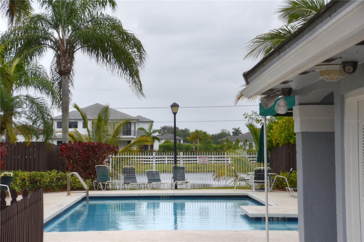

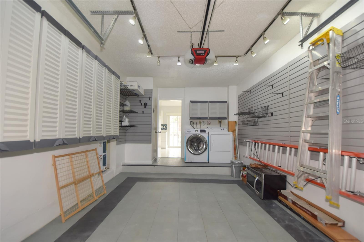
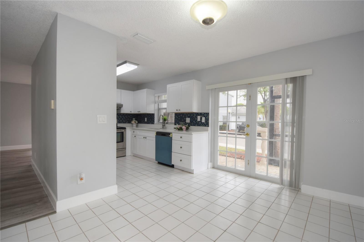
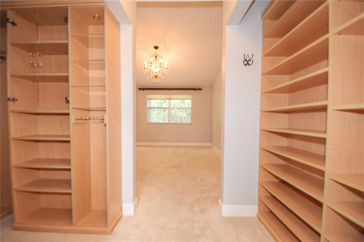






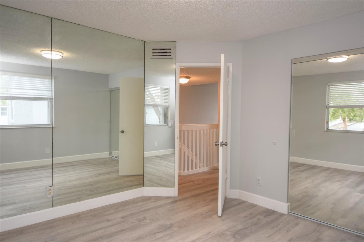
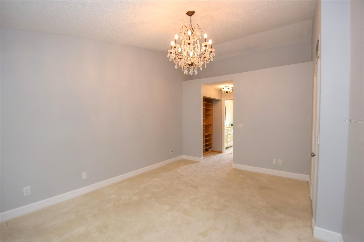
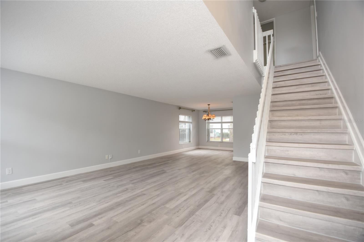



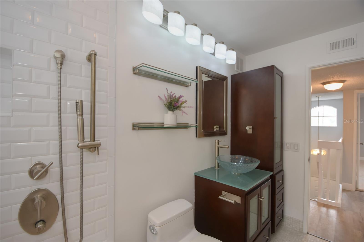
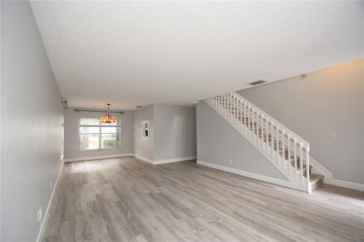
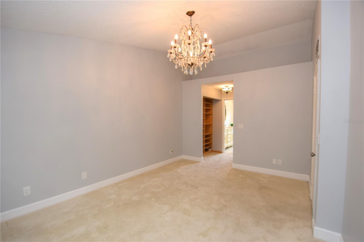




Active
4801 GRAPEVINE WAY
$499,000
Features:
Property Details
Remarks
Get ready to fall in love with this beautifully renovated 3-bedroom, 2.5-bathroom gem! Boasting brand-new kitchen cabinets, a sleek quartz countertop and backsplash, and stylish vinyl plank flooring that flows seamlessly throughout the living room and stairs, this home is a showstopper. Plus, it has a new roof installed in 2021. Nestled in the center of the serene and enchanting Les Chateaux community of Davie, this spacious end-unit townhome offers a perfect escape. The master bedroom comes complete with a walk-in closet and a walk-in shower, while the guest bedroom has a custom closet for all your storage needs. Don’t overlook the beautifully renovated garage, storm shutters, and much more! The community swimming pool, playground, and breathtaking lake views make every day feel like a vacation. This remarkable home is located in an “A”-rated school district and is just minutes away from shopping, dining, hospitals, and easy highway access. Your dream home awaits- don’t miss out on this incredible opportunity!
Financial Considerations
Price:
$499,000
HOA Fee:
295
Tax Amount:
$5099.98
Price per SqFt:
$295.09
Tax Legal Description:
HAWKE'S BLUFF 134-24 B A POR PAR "G" DESC'D AS COMM MOST SLY COR SAID PAR G;NW 271.63,NWLY & NLY 49.76,N 279.66 NLY,NELY & ELY 78.77,ELY & NELY 131.46,SE 118.91,SE 65.33,SW 8.41,SE 41.76,SWLY 35.22,SW 16.14,SWLY & WLY 34.98 TO POB, WLY 11.22,SW 7.90,WLY & NWLY 22.29,NW 42.24,NE 32.08,SE 27.16 NE 5.33,SE 25.08 TO POB AKA: LOT 110 VILLAGE II LES CHATEAUX VILLAGE HOMES
Exterior Features
Lot Size:
1778
Lot Features:
N/A
Waterfront:
No
Parking Spaces:
N/A
Parking:
N/A
Roof:
Shingle
Pool:
No
Pool Features:
N/A
Interior Features
Bedrooms:
3
Bathrooms:
3
Heating:
Central
Cooling:
Central Air
Appliances:
Dishwasher, Disposal, Dryer, Electric Water Heater, Microwave, Range, Refrigerator, Washer
Furnished:
No
Floor:
Carpet, Ceramic Tile, Tile, Vinyl
Levels:
Two
Additional Features
Property Sub Type:
Townhouse
Style:
N/A
Year Built:
1994
Construction Type:
Block, Stucco
Garage Spaces:
Yes
Covered Spaces:
N/A
Direction Faces:
Northwest
Pets Allowed:
Yes
Special Condition:
None
Additional Features:
Other
Additional Features 2:
No
Map
- Address4801 GRAPEVINE WAY
Featured Properties