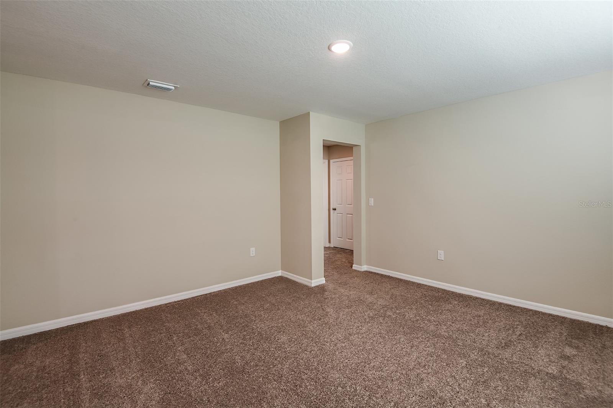
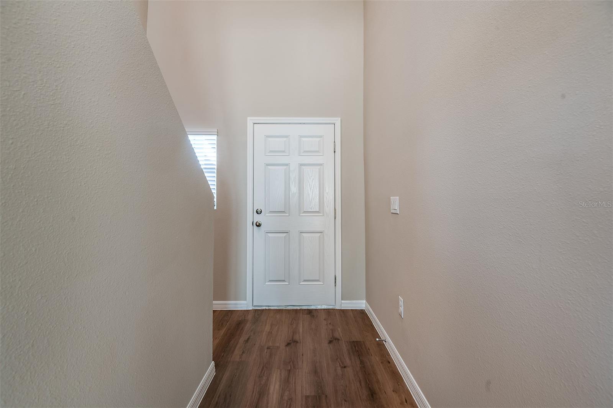
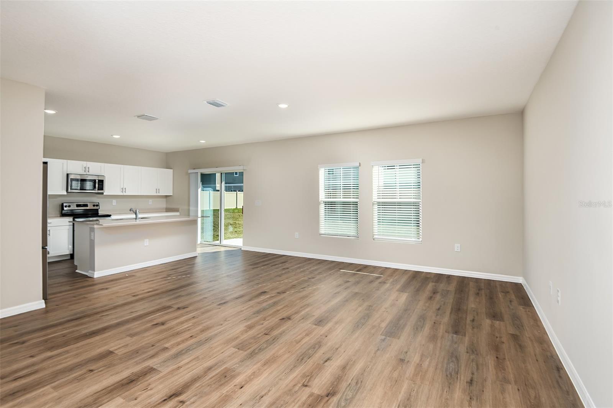
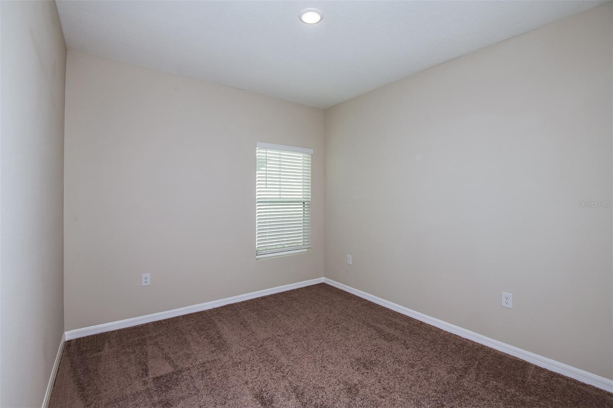
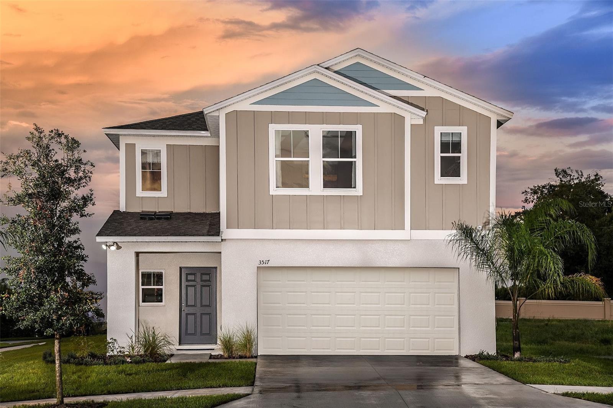
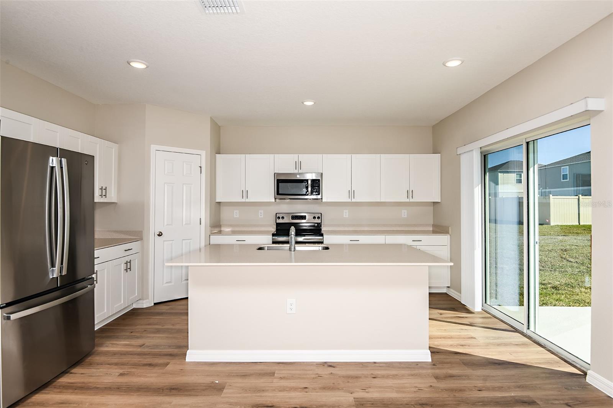
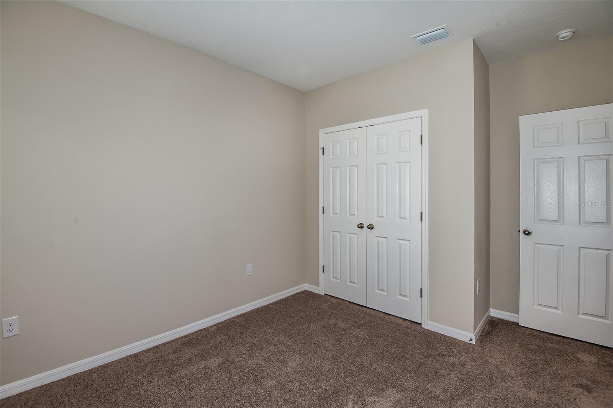
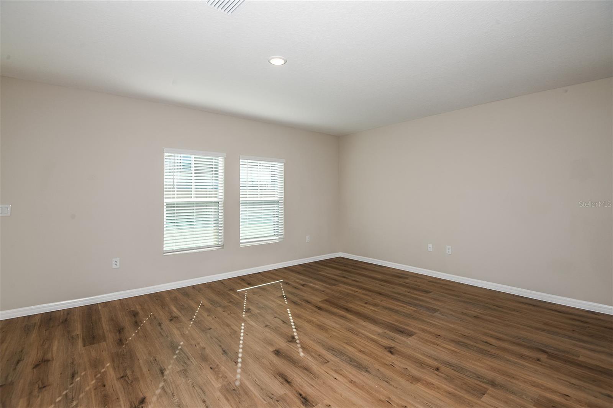
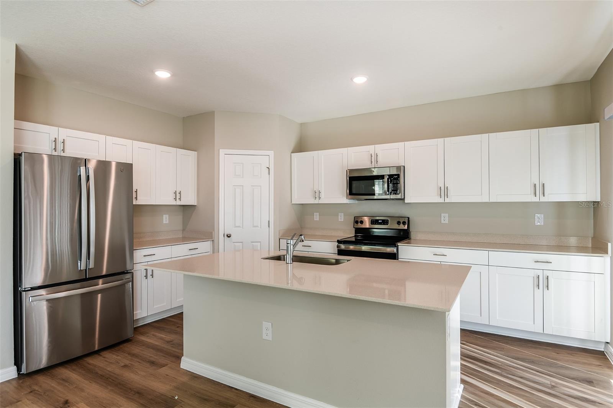
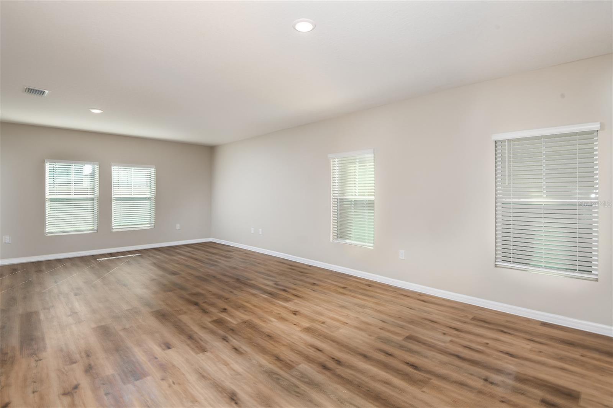
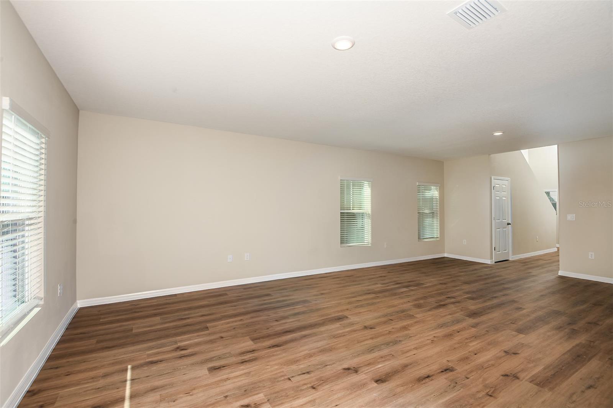
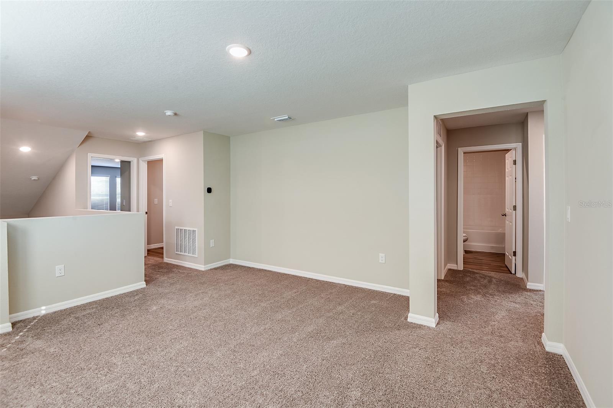
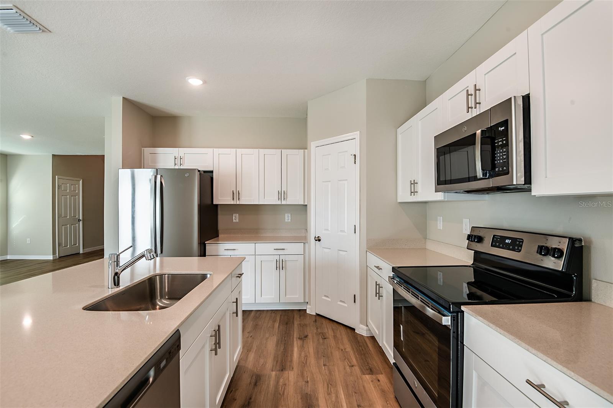
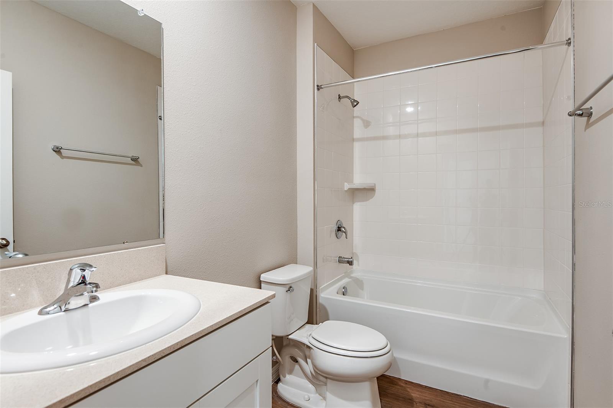
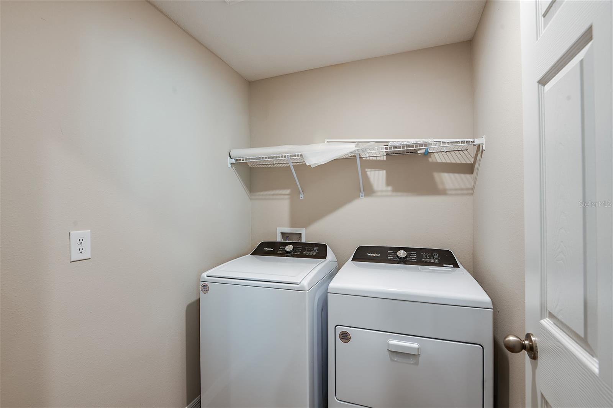
Active
5003 OAKS RIVER ST
$411,725
Features:
Property Details
Remarks
Under Construction. Check out the Indigo, a spacious two-story, 5-bedroom, 3-bathroom, 2-car garage home perfect for growing families or hosting guests. Enter the impressive foyer with soaring ceilings that creates an immediate sense of openness. From the foyer, the home effortlessly flows into the main living areas and kitchen. With quartz countertops throughout, stainless-steel appliances and a smart thermostat for energy efficient climate control, the Indigo brings all the things that matter together. The downstairs guest suite and bathroom are tucked away for added seclusion, while the open concept living space is perfect for entertaining. Upstairs, you'll find a generously sized recreation space, ideal for family time or unwinding. The owner's suite is a true sanctuary, featuring a walk-in shower, double vanities, and a spacious walk-in closet. A laundry room with a new washer and dryer is just off the owner’s suite, conveniently located near the 3 additional bedrooms and full bathroom. The Indigo is as functional as it is stylish, providing the perfect balance of comfort and modern living. Perfectly tucked off US-27 and just minutes from I-4, with easy access via Holly Hill Road 3, you’re only 10 minutes from Posner Park and 20 from Lake Eva Community Park. At Wynnstone, you’ll experience a fresh take on laid-back living, with all the right perks just around the corner—including a pool, cabana, playground, and dog park. Images shown are for illustrative purposes only and may differ from actual home. Completion date subject to change.
Financial Considerations
Price:
$411,725
HOA Fee:
150.24
Tax Amount:
$3014
Price per SqFt:
$166.69
Tax Legal Description:
WYNNSTONE PHASE 1 PB 213 PGS 16-33 BLOCK 11 LOT 14
Exterior Features
Lot Size:
5266
Lot Features:
N/A
Waterfront:
No
Parking Spaces:
N/A
Parking:
N/A
Roof:
Shingle
Pool:
No
Pool Features:
N/A
Interior Features
Bedrooms:
5
Bathrooms:
3
Heating:
Central
Cooling:
Central Air
Appliances:
Dishwasher, Disposal, Dryer, Microwave, Range, Refrigerator, Washer
Furnished:
No
Floor:
Carpet, Luxury Vinyl
Levels:
Two
Additional Features
Property Sub Type:
Single Family Residence
Style:
N/A
Year Built:
2025
Construction Type:
Block, Stucco
Garage Spaces:
Yes
Covered Spaces:
N/A
Direction Faces:
East
Pets Allowed:
Yes
Special Condition:
None
Additional Features:
Sliding Doors
Additional Features 2:
See HOA ByLaws
Map
- Address5003 OAKS RIVER ST
Featured Properties