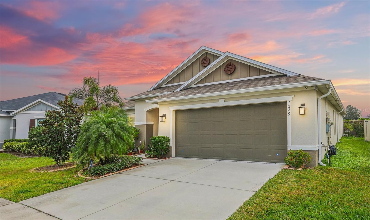
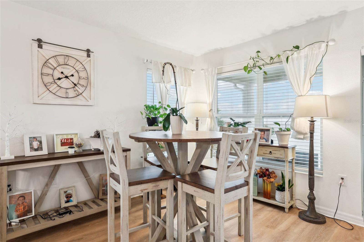
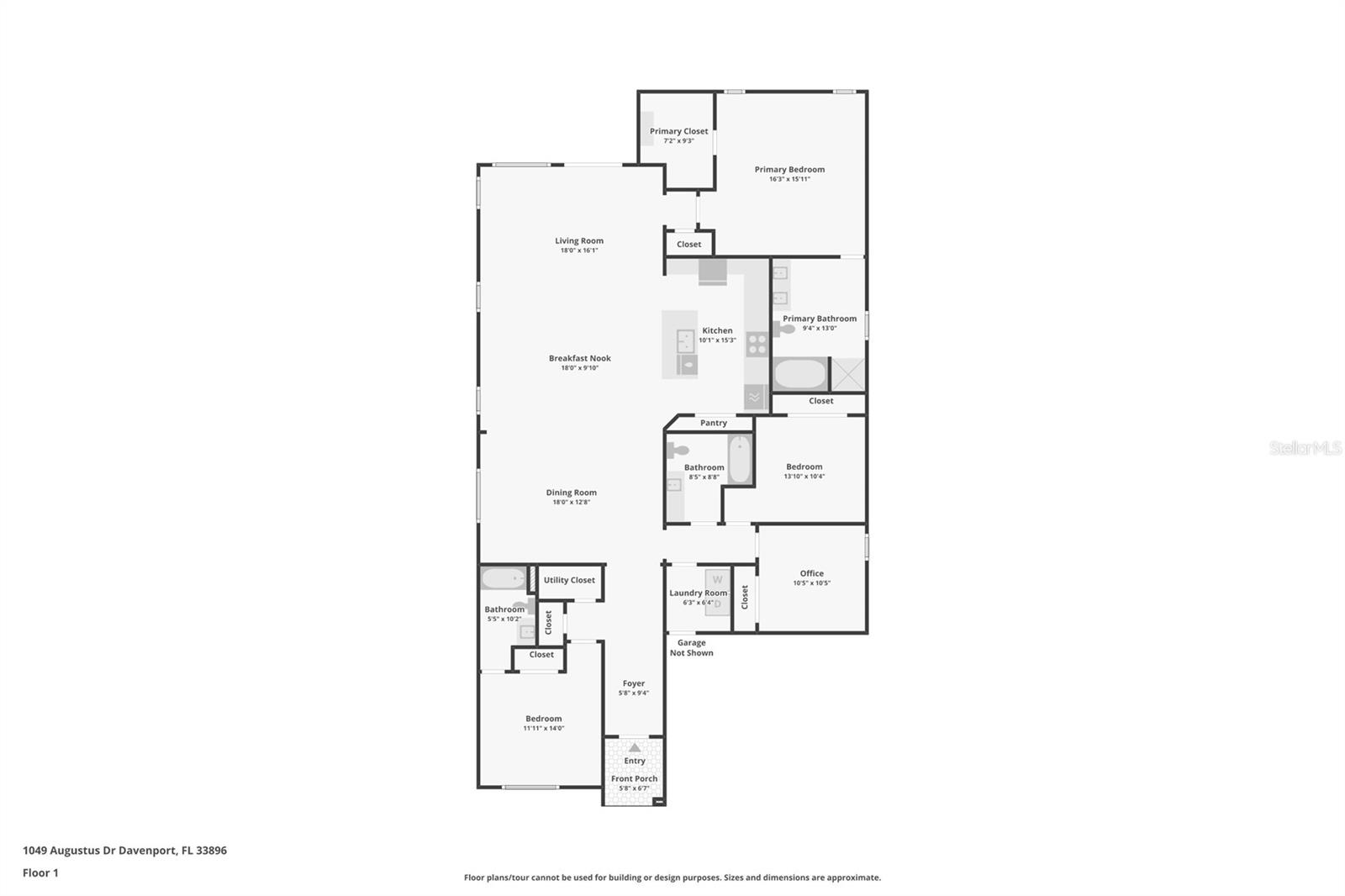
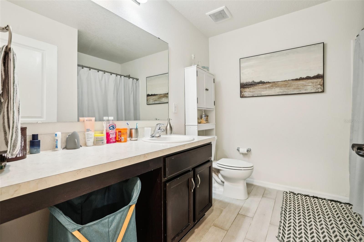
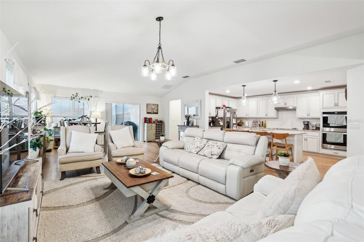
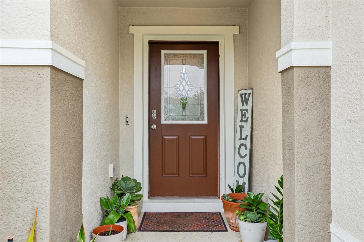
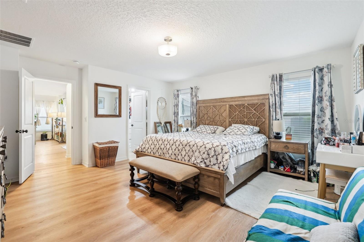
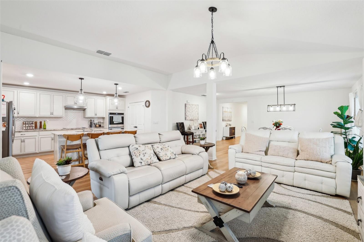
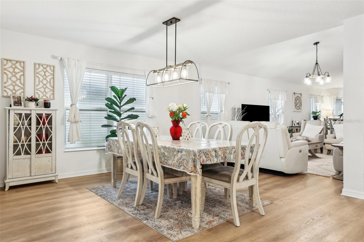
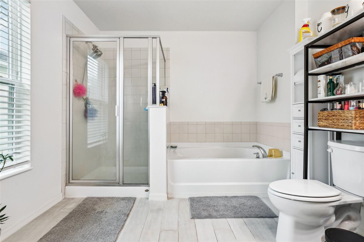
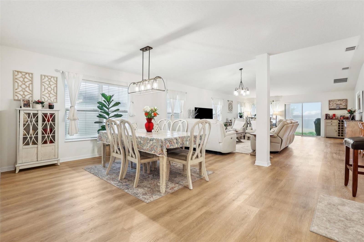
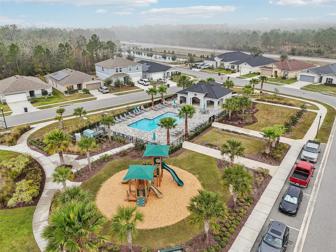
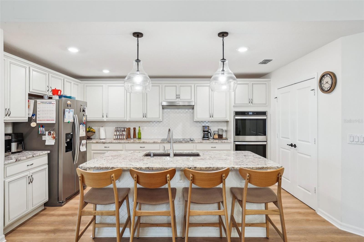
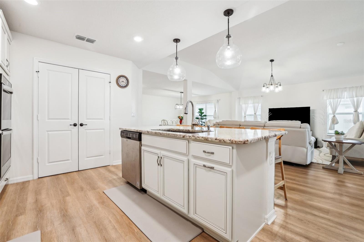
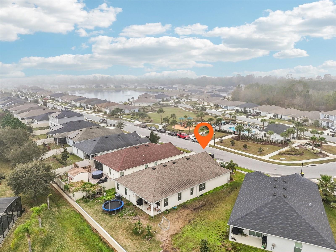
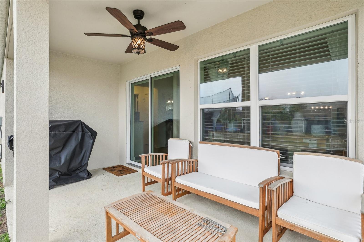
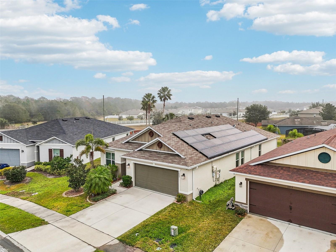
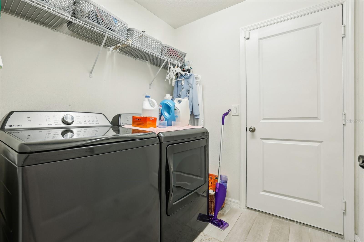
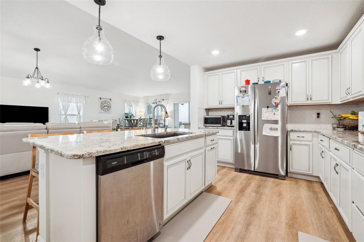
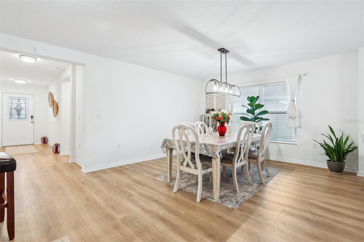
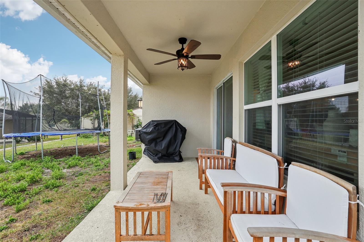
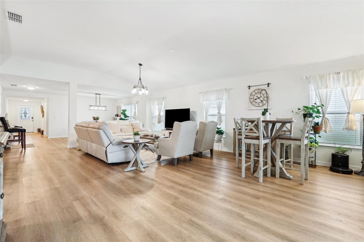
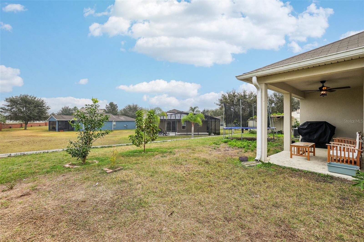
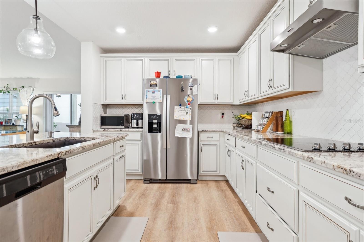
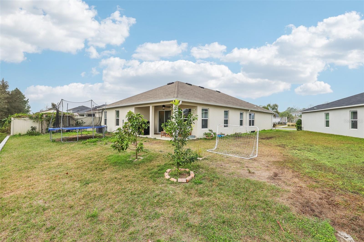
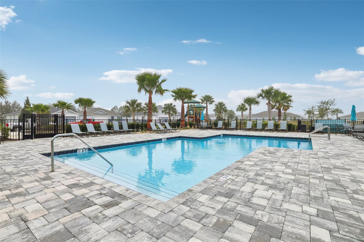
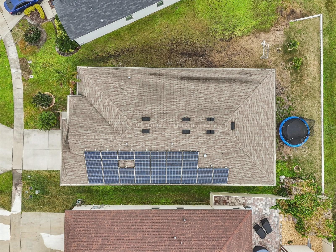
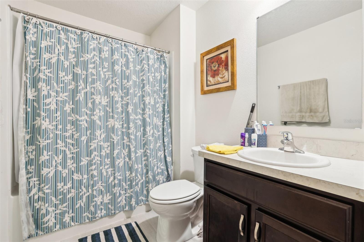
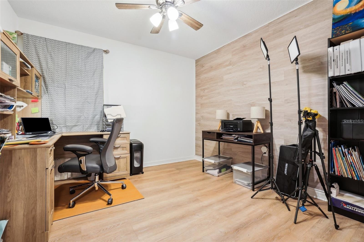
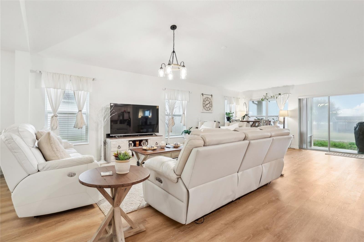
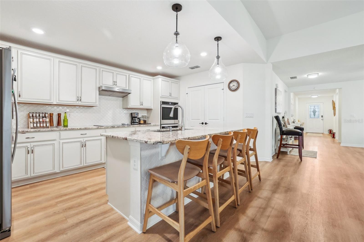
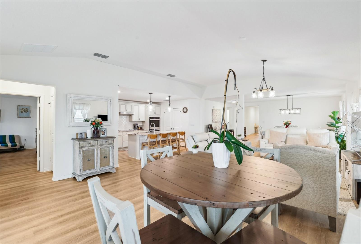
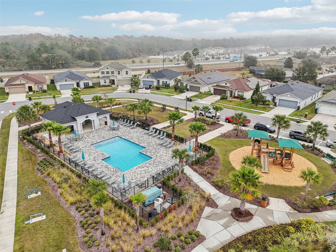
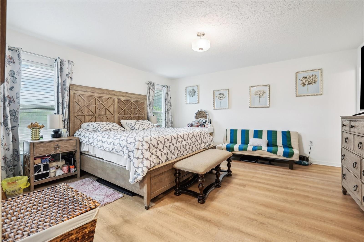
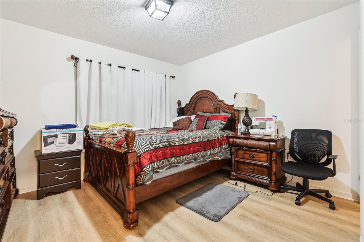
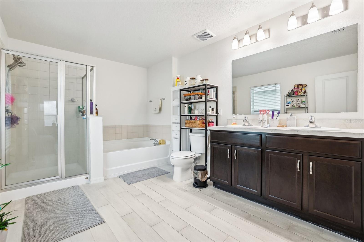
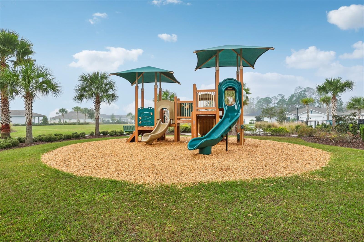
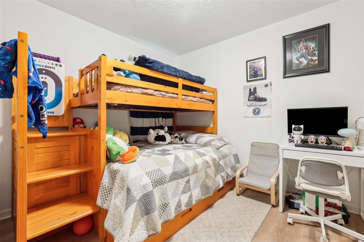
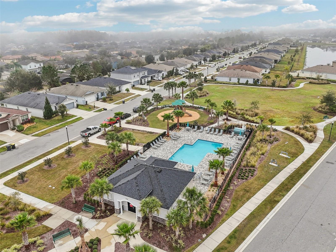
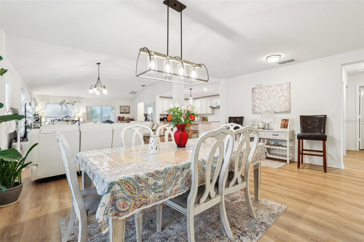
Active
1049 AUGUSTUS DR
$440,000
Features:
Property Details
Remarks
Solar-powered, stylish, and well-maintained! This 4-bedroom home with TWO suites boasts an open layout, modern upgrades, custom closets, and a dream kitchen with granite counters and a double oven. Bright, spacious, and move-in ready. From the moment you step inside, you'll notice the elegant new light fixtures and seamless luxury vinyl plank flooring that extends through the main living spaces, with durable tile in wet areas for easy maintenance. The spacious kitchen is truly the heart of the home, featuring 42” cabinets with crown molding, a stylish tile backsplash, granite countertops, and an oversized island with barstool seating—perfect for casual meals or entertaining guests. A double oven makes cooking a breeze, and the open layout allows you to stay connected while preparing meals. The kitchen flows effortlessly into the dining area, breakfast nook, and inviting living room, which is filled with natural light from large windows overlooking the backyard. The primary suite is a true retreat, offering a custom walk-in closet and a roomy bath complete with a double vanity, garden tub, and shower. A second en-suite bedroom provides flexibility for guests or extended family members, ensuring privacy and comfort. Two additional bedrooms share a well-appointed bathroom, making this home ideal for households of all sizes. Step outside to the covered lanai and backyard, where a newly installed retaining wall adds both function and charm. The property is also equipped with gutters, and if a fence is desired, a down payment has already been made—giving buyers the option to complete it with ease. One of the standout features of this home is its energy efficiency, thanks to installed solar panels that keep the average electric bill as low as $36 per month. Buyers can assume the solar panel payments after closing, providing long-term savings while reducing environmental impact. Located in a vibrant community with easy access to a sparkling community pool and a playground, this home offers the perfect balance of relaxation and recreation. With its modern upgrades, versatile living spaces, and unbeatable energy efficiency, this is a home you won’t want to miss. Schedule your showing today and see for yourself all that this exceptional property has to offer!
Financial Considerations
Price:
$440,000
HOA Fee:
124
Tax Amount:
$4164.51
Price per SqFt:
$187.95
Tax Legal Description:
***DEED APPEARS IN ERROR*** TIVOLI RESERVE PHASE 1 PB 172 PGS 41-46 LOT 7
Exterior Features
Lot Size:
7118
Lot Features:
N/A
Waterfront:
No
Parking Spaces:
N/A
Parking:
N/A
Roof:
Shingle
Pool:
No
Pool Features:
N/A
Interior Features
Bedrooms:
4
Bathrooms:
3
Heating:
Central
Cooling:
Central Air
Appliances:
Built-In Oven, Cooktop, Dishwasher, Microwave, Refrigerator
Furnished:
No
Floor:
Ceramic Tile, Luxury Vinyl
Levels:
One
Additional Features
Property Sub Type:
Single Family Residence
Style:
N/A
Year Built:
2021
Construction Type:
Block, Stucco
Garage Spaces:
Yes
Covered Spaces:
N/A
Direction Faces:
West
Pets Allowed:
Yes
Special Condition:
None
Additional Features:
Rain Gutters, Sidewalk, Sliding Doors
Additional Features 2:
Buyer to confirm all lease details with the HOA directly.
Map
- Address1049 AUGUSTUS DR
Featured Properties