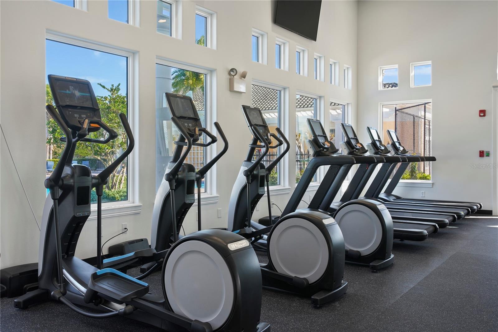
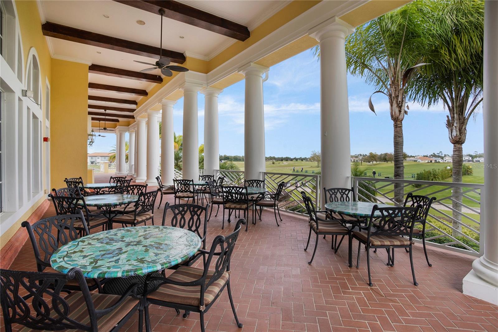
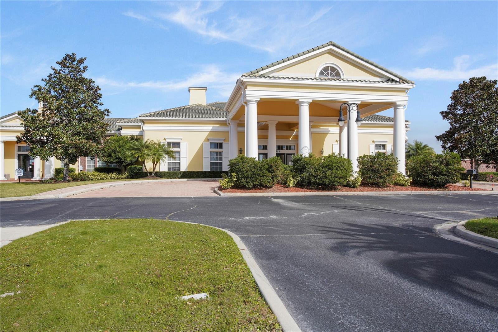
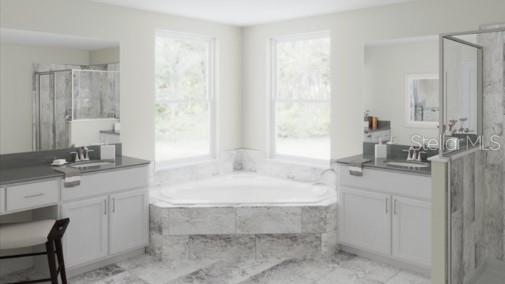
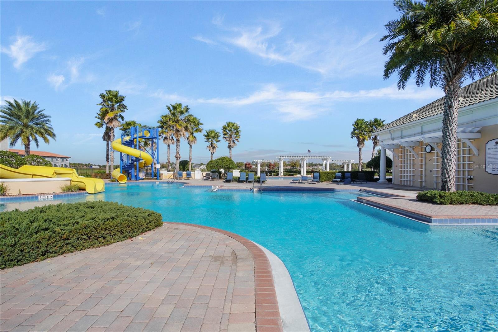
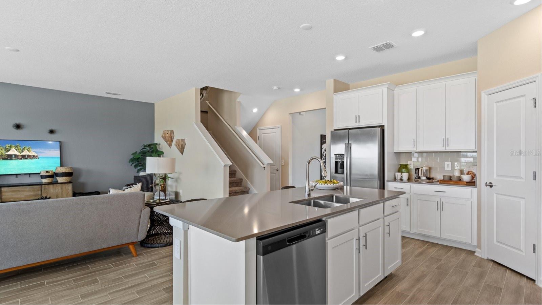
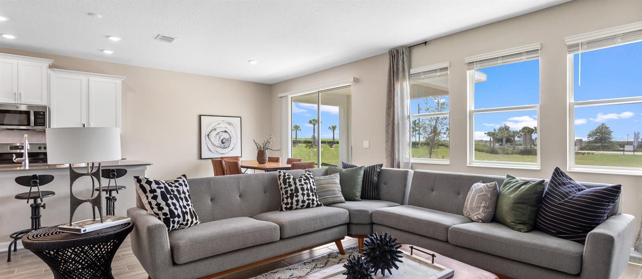
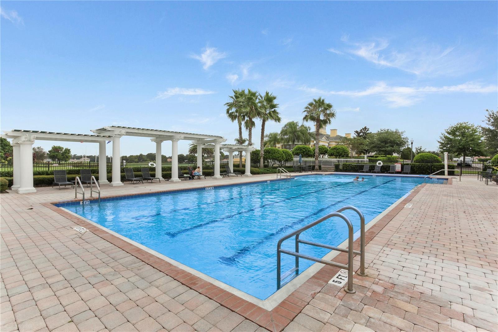
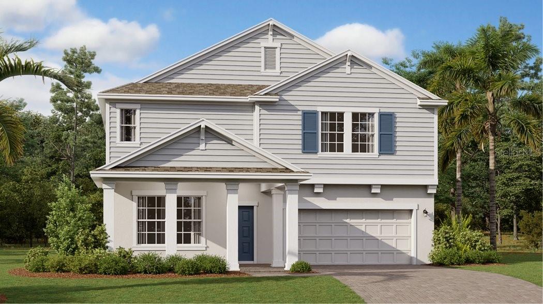
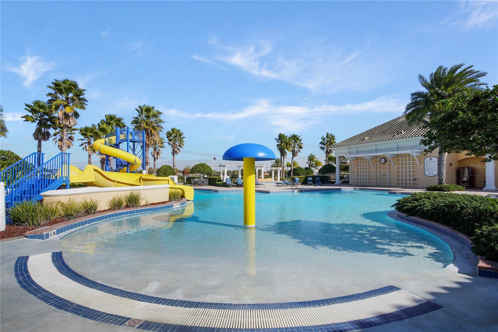
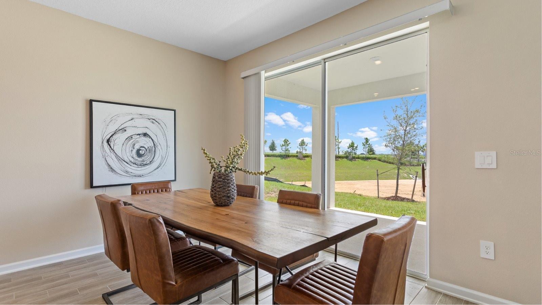
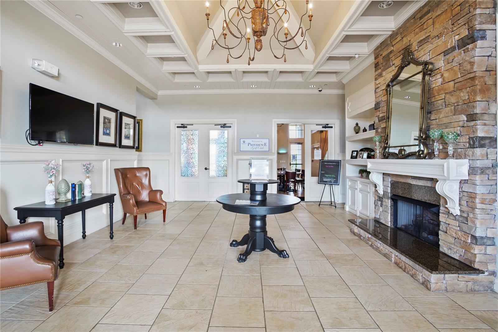
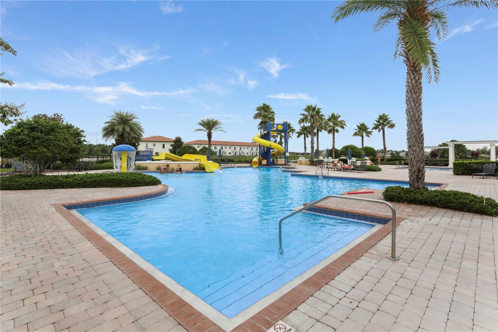
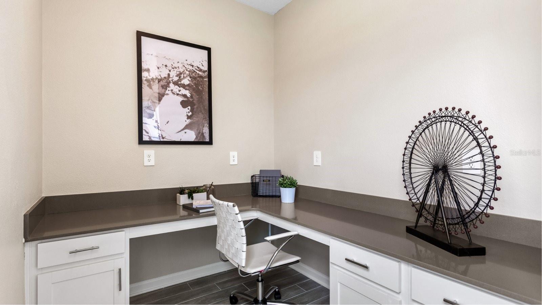
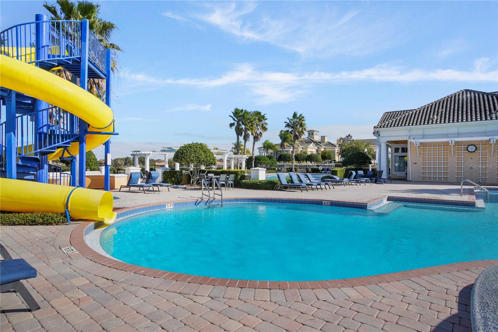
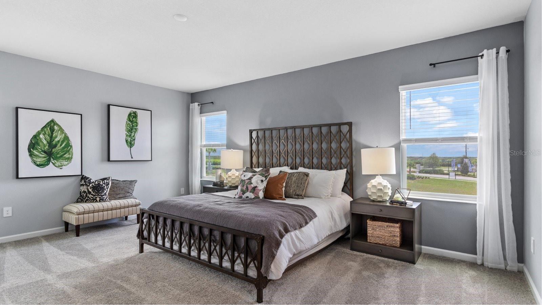
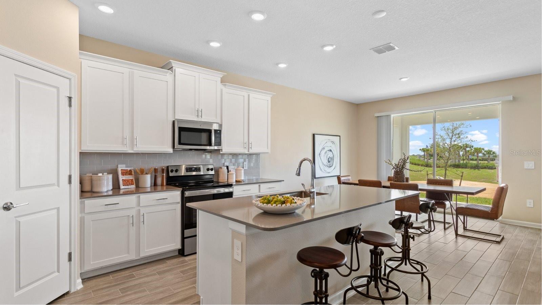
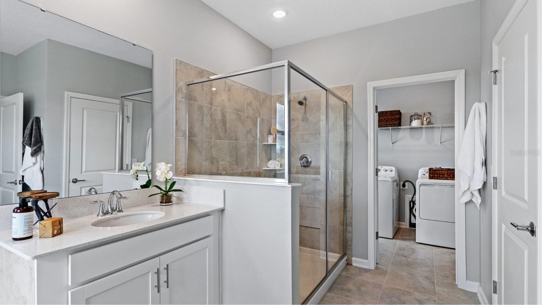
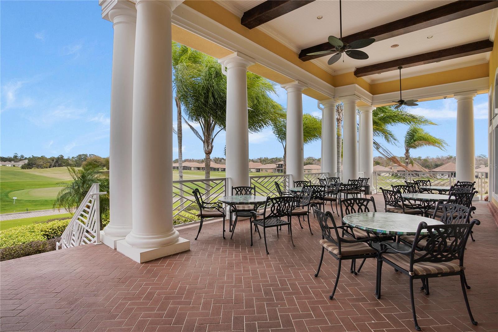
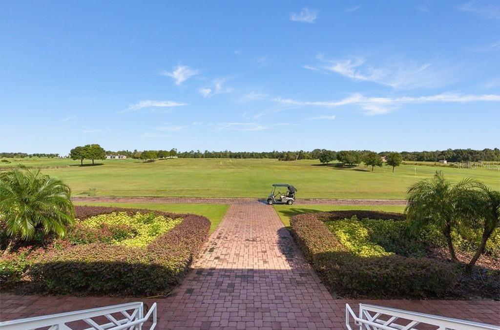
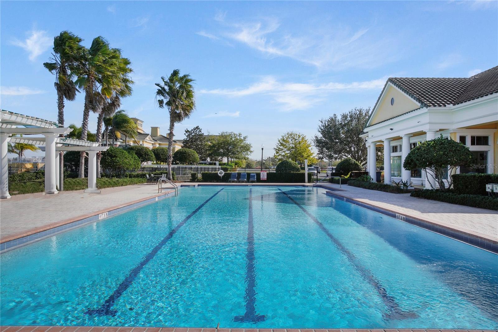
Active
5223 DAGENHAM DR
$514,990
Features:
Property Details
Remarks
One or more photo(s) has been virtually staged. Under Construction. The Peabody is Lennar’s standout complete with five bedrooms, three bathrooms and a three car garage. Families will love the ample living space provided by the large family room and flex space located off the foyer. The kitchen features a breakfast nook and overlooks the covered patio. There is also an office and a game room. With “Everything’s Included”, luxury and value go hand in hand. New highly energy efficient homes feature 42” cabinetry, quartz countertops in both kitchen and bathrooms, new appliances, state of the art security system, and expansive covered lanais to enjoy your gorgeous views and much more! This brand new home is in the beautiful 24hr manned gated golf club community of Providence provides their residents luxury resort-like amenities. Providence is the Hidden Jewel of Davenport with elegance at every turn. The community was designed with active families in mind. Amenities include a fully-equipped fitness center, tennis courts, a resort-style swimming pool, lap pool, walking trails, tot lot, dog park, restaurant, Pro Shop and much more! The Michael Dasher designed, 18-hole course covers 7,046 yards and features championship tees and immaculately maintained greens. The in-house restaurant has breakfast, lunch & dinner options with amazing views of the golf course. Minutes from mayor highways and theme parks. Providence has been voted the #1 Grand Award Community of the Year.
Financial Considerations
Price:
$514,990
HOA Fee:
415
Tax Amount:
$797
Price per SqFt:
$156.48
Tax Legal Description:
GARDEN HILL AT PROVIDENCE - PHASE 2 PB 205 PGS 33-43 LOT 353
Exterior Features
Lot Size:
6098
Lot Features:
In County, Sidewalk, Paved
Waterfront:
No
Parking Spaces:
N/A
Parking:
Driveway, Garage Door Opener
Roof:
Shingle
Pool:
No
Pool Features:
N/A
Interior Features
Bedrooms:
5
Bathrooms:
3
Heating:
Central, Electric
Cooling:
Central Air
Appliances:
Dishwasher, Disposal, Microwave, Range
Furnished:
No
Floor:
Carpet, Ceramic Tile
Levels:
Two
Additional Features
Property Sub Type:
Single Family Residence
Style:
N/A
Year Built:
2024
Construction Type:
Block, Stucco
Garage Spaces:
Yes
Covered Spaces:
N/A
Direction Faces:
South
Pets Allowed:
Yes
Special Condition:
None
Additional Features:
Irrigation System, Lighting, Sliding Doors, Sprinkler Metered
Additional Features 2:
Minimum lease period is 7 months.
Map
- Address5223 DAGENHAM DR
Featured Properties