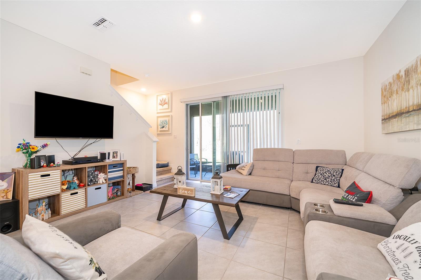
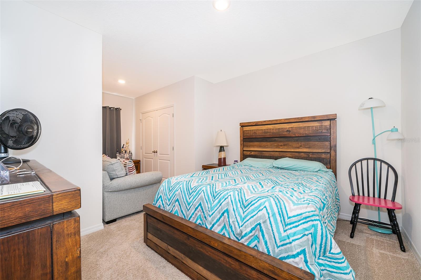
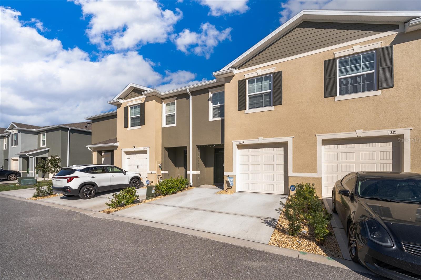
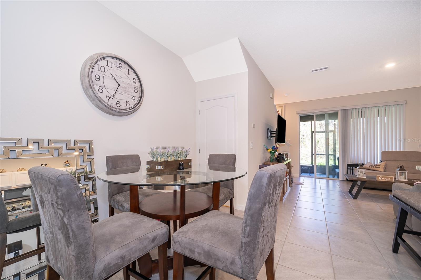
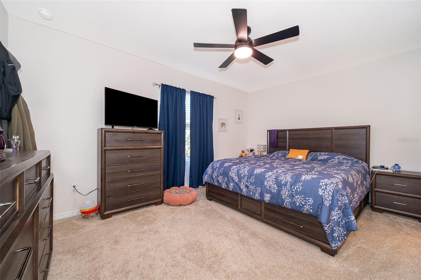
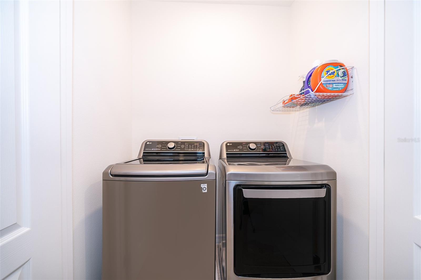
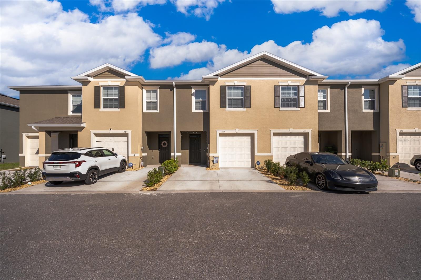
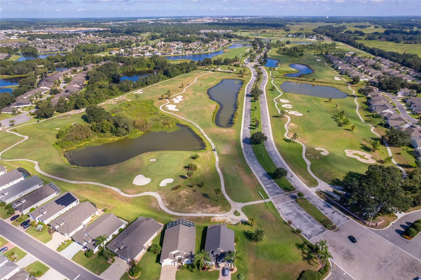
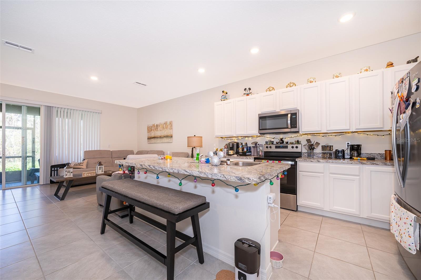

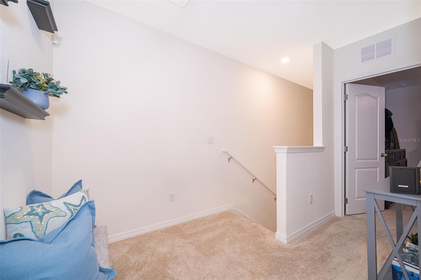
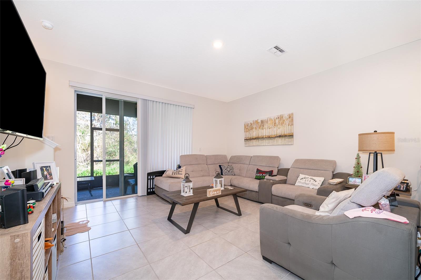
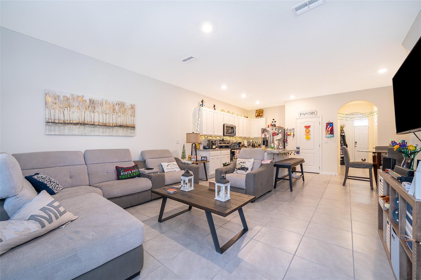
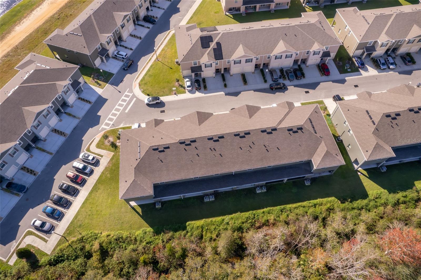
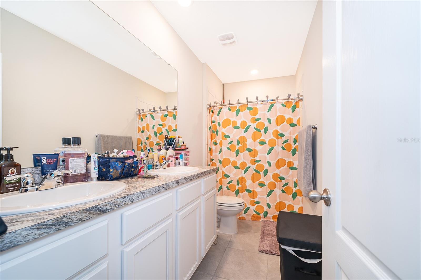
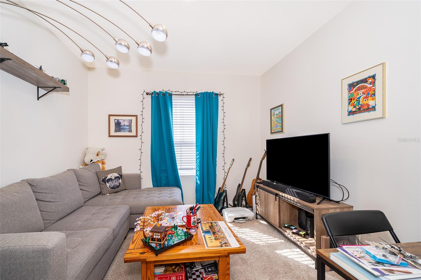
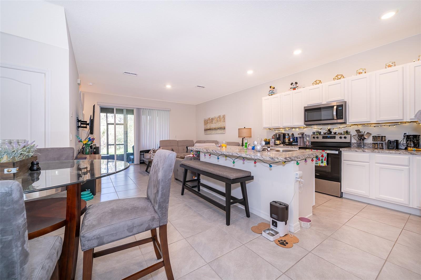
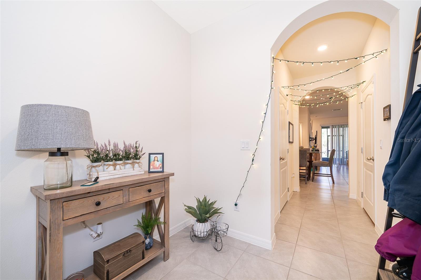
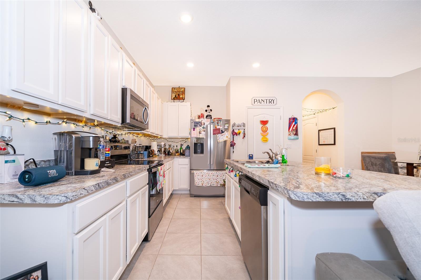
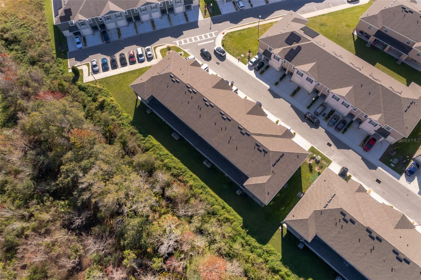
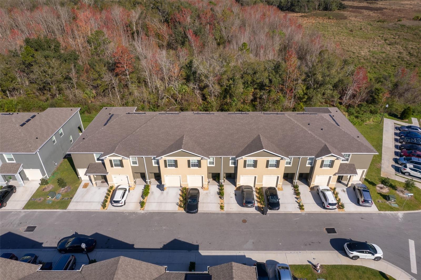
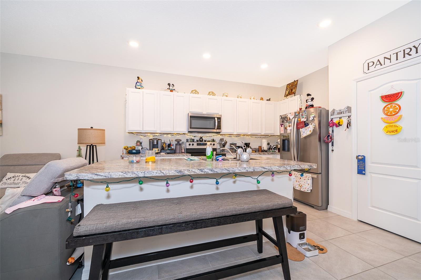
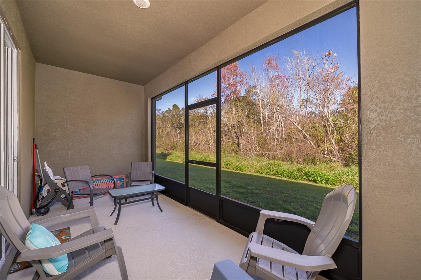
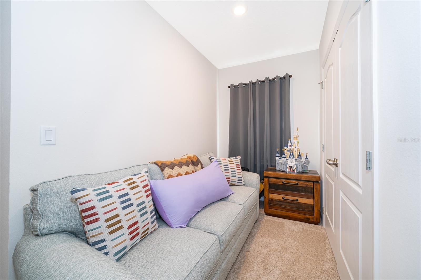
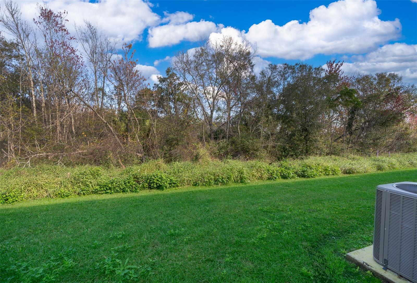
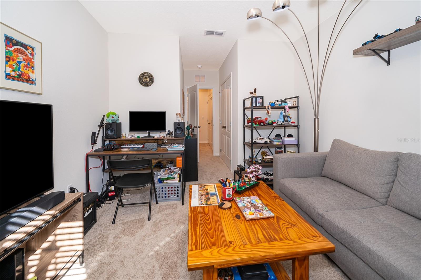
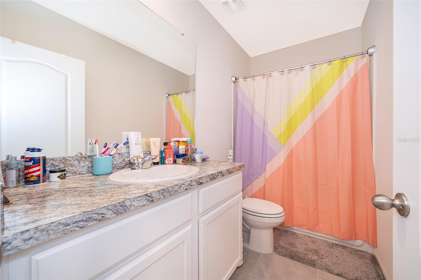
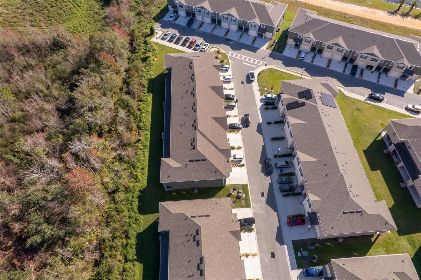
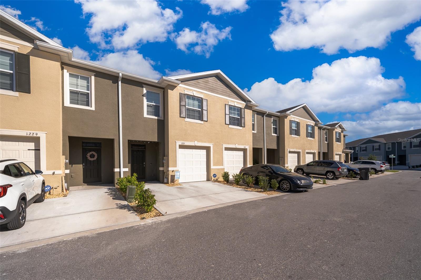
Active
1225 YELLOW FINCH DR
$354,900
Features:
Property Details
Remarks
Step into a world of comfort and convenience at our exquisite townhome in the vibrant market of Davenport! Nestled in a gated community with 24-hour security, this meticulously maintained two-year-old gem invites you to envision a lifestyle of tranquility and convenience. Boasting three bedrooms and two and a half bathrooms, this townhome is a haven of modern living. Imagine relaxing in the great room, hosting gatherings in the spacious living and dining areas downstairs, complemented by a convenient powder room. As you ascend the stairs, discover cozy, generously sized rooms awaiting your personal touch. One of the unique features of this townhome is its prime location on a conservation lot, ensuring privacy with no back neighbors. Picture yourself enjoying the serenity of the screened back covered lanai, a perfect spot for unwinding after a long day. Beyond the confines of your new home, the gated community, delight in the lush greenery and walking trails, creating a harmonious blend of nature and modern living. Situated in the fast-growing city of Davenport, this townhome is not just a residence; it's an invitation to a lifestyle of comfort, security, and recreation. Embrace the charm of a well-maintained property that reflects the essence of modern living in a flourishing community. Welcome to your future home!
Financial Considerations
Price:
$354,900
HOA Fee:
98
Tax Amount:
$741.9
Price per SqFt:
$212.13
Tax Legal Description:
ATRIA AT RIDGEWOOD LAKES PB 186 PGS 11-14 LOT 44
Exterior Features
Lot Size:
1904
Lot Features:
Conservation Area, Sidewalk, Paved
Waterfront:
No
Parking Spaces:
N/A
Parking:
N/A
Roof:
Shingle
Pool:
No
Pool Features:
N/A
Interior Features
Bedrooms:
3
Bathrooms:
3
Heating:
Central
Cooling:
Central Air
Appliances:
Dishwasher, Microwave, Range, Refrigerator
Furnished:
Yes
Floor:
Carpet, Ceramic Tile
Levels:
Two
Additional Features
Property Sub Type:
Townhouse
Style:
N/A
Year Built:
2021
Construction Type:
Block
Garage Spaces:
Yes
Covered Spaces:
N/A
Direction Faces:
East
Pets Allowed:
No
Special Condition:
None
Additional Features:
Irrigation System, Sliding Doors, Tennis Court(s)
Additional Features 2:
N/A
Map
- Address1225 YELLOW FINCH DR
Featured Properties