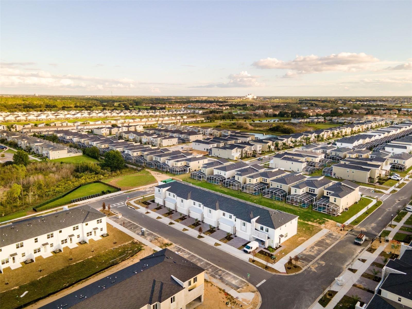
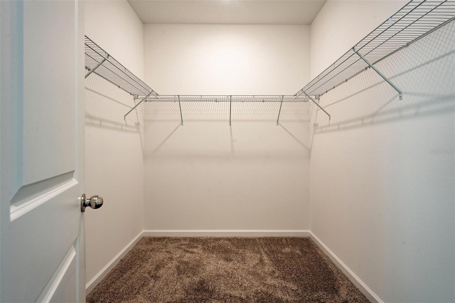
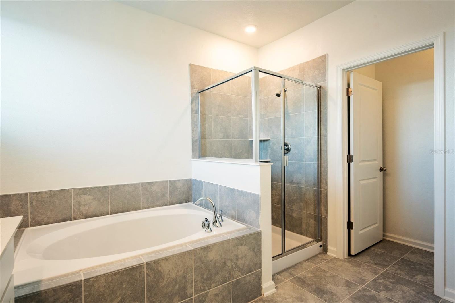
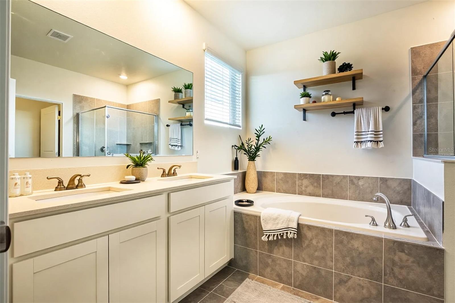
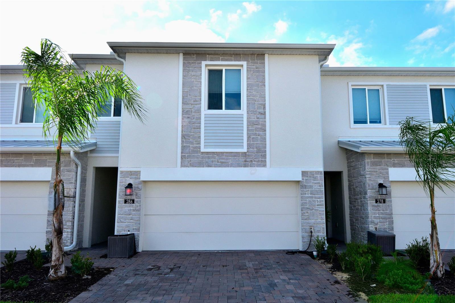
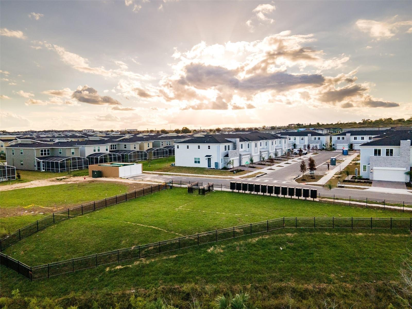
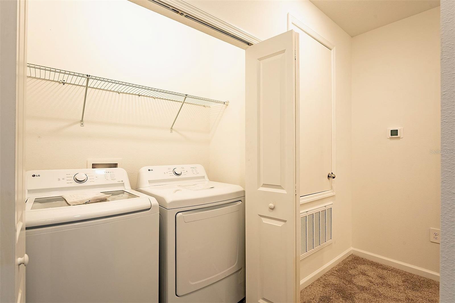
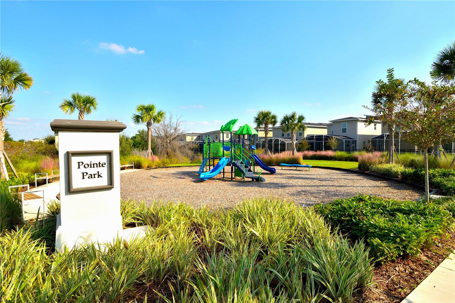
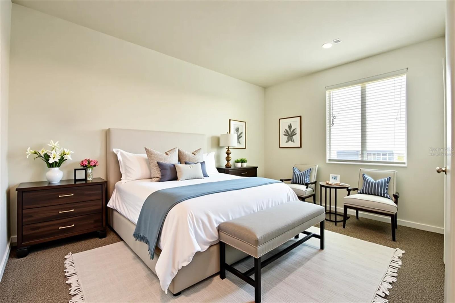

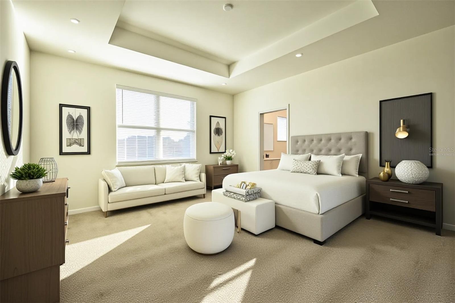
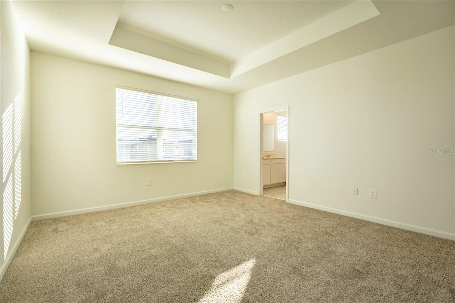
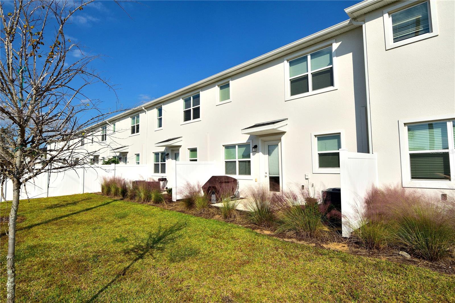
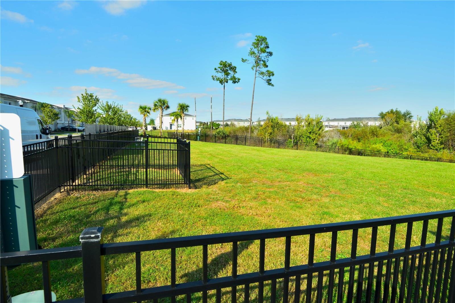
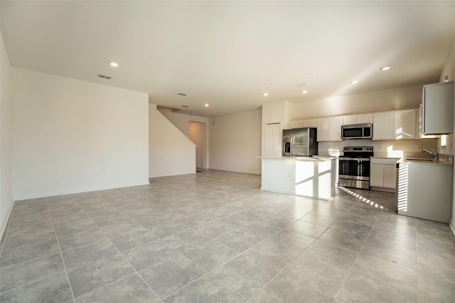
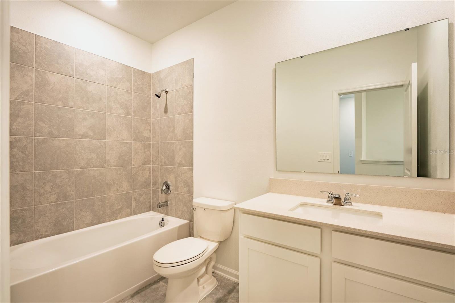
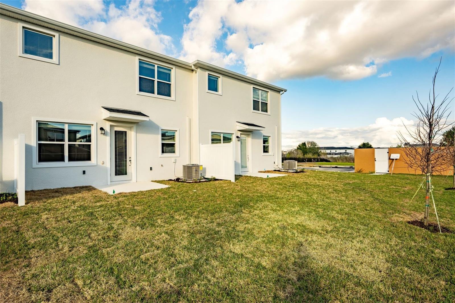
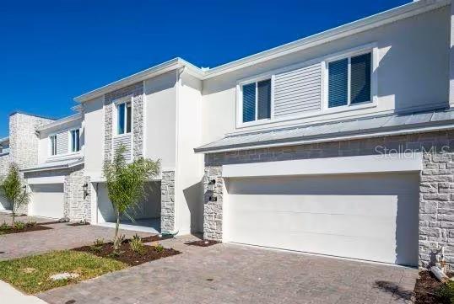
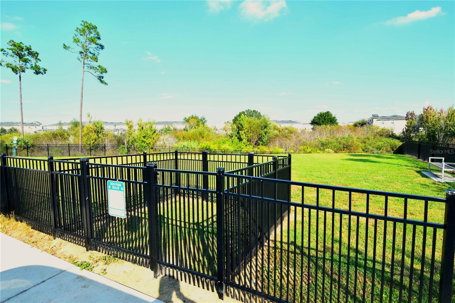
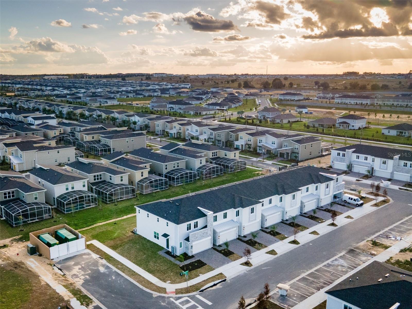
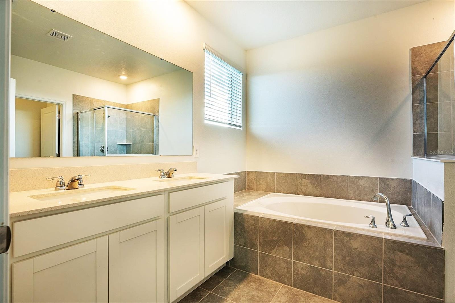
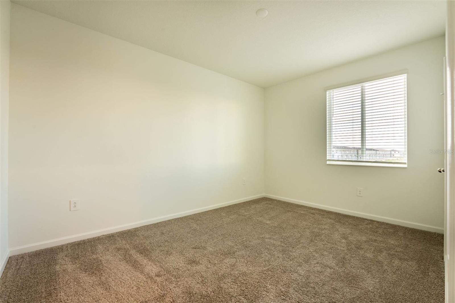
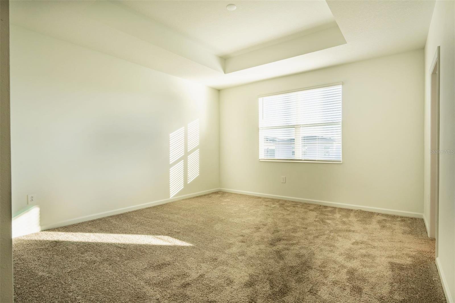
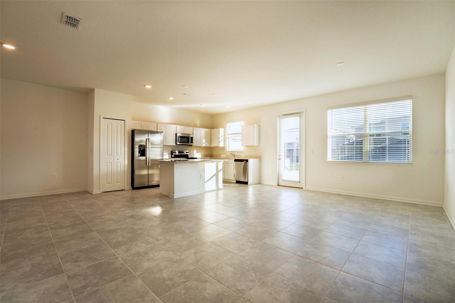
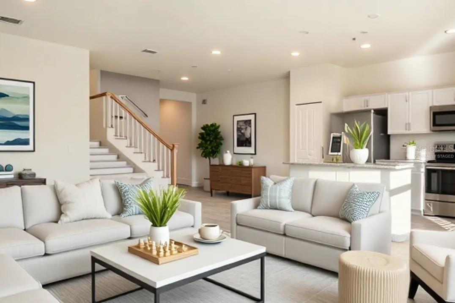
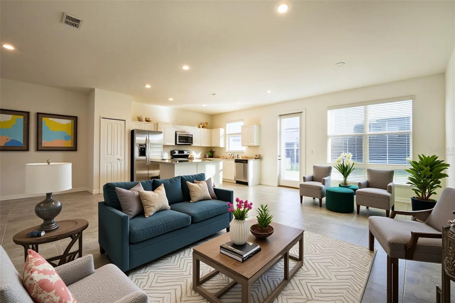
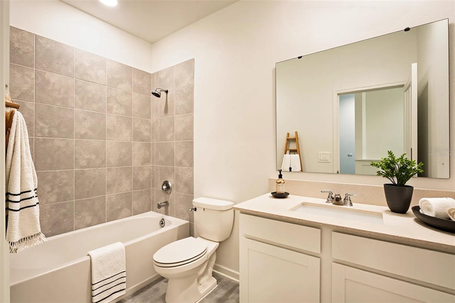
Active
286 BOGEY DR
$389,900
Features:
Property Details
Remarks
One or more photo(s) has been virtually staged. Discover the perfect blend of modern style and functional design in this beautiful and spacious 4-bedroom, 3.5-bath townhome located in the desirable Champions Pointe community in ChampionsGate, FL. The open-concept layout seamlessly offers the style, comfort, and flow you’ve been looking for, connecting the great room, kitchen, and dining area—ideal for everyday living and entertaining. The property was built in 2023 and still looks brand new. Many components are still under the builder's original warranty. The kitchen features a sleek, contemporary design with generous counter space and a natural flow into the main living areas. Sliding doors open to a patio, providing a comfortable space for relaxing or hosting guests outdoors. Upstairs, all four bedrooms are thoughtfully arranged for privacy and convenience. The spacious owner’s suite includes a walk-in closet and a spa-inspired ensuite bathroom, offering a peaceful retreat at the end of the day. Champions Pointe is a master-planned community perfectly situated near world-class recreation and entertainment. Enjoy quick access to I-4, FL-429, and US-27, placing you within a 20-minute drive of Walt Disney World Resort and all the excitement Central Florida has to offer.
Financial Considerations
Price:
$389,900
HOA Fee:
274
Tax Amount:
$5753
Price per SqFt:
$199.54
Tax Legal Description:
FOX NORTH PB 32 PGS 53-57 LOT 110
Exterior Features
Lot Size:
2613
Lot Features:
Street Dead-End, Paved, Private
Waterfront:
No
Parking Spaces:
N/A
Parking:
Driveway, Garage Door Opener
Roof:
Shingle
Pool:
No
Pool Features:
N/A
Interior Features
Bedrooms:
4
Bathrooms:
4
Heating:
Central, Electric
Cooling:
Central Air
Appliances:
Dishwasher, Disposal, Freezer, Microwave, Range, Refrigerator
Furnished:
No
Floor:
Carpet, Ceramic Tile
Levels:
Two
Additional Features
Property Sub Type:
Townhouse
Style:
N/A
Year Built:
2023
Construction Type:
Block, ICFs (Insulated Concrete Forms), Stone, Stucco
Garage Spaces:
Yes
Covered Spaces:
N/A
Direction Faces:
East
Pets Allowed:
Yes
Special Condition:
None
Additional Features:
N/A
Additional Features 2:
Minimum lease is 30 days.
Map
- Address286 BOGEY DR
Featured Properties