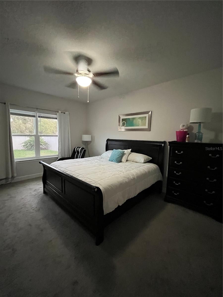
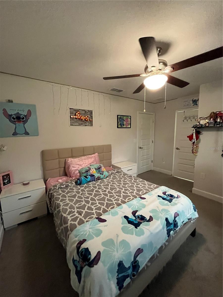
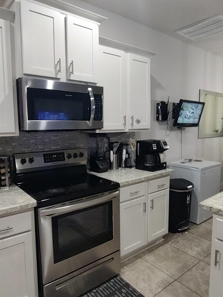
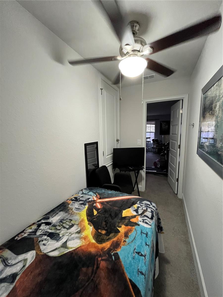
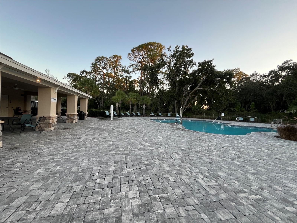
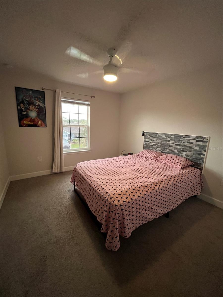
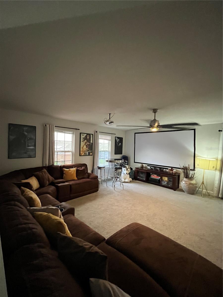
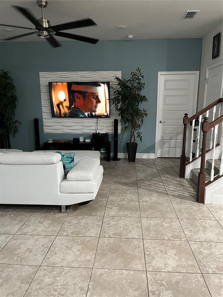
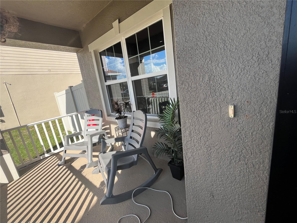
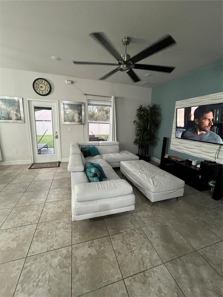
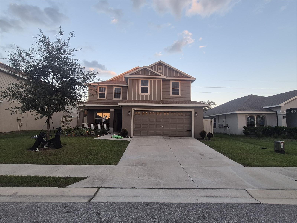
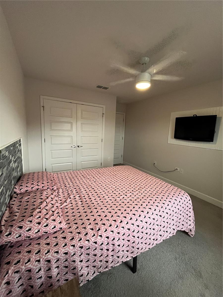
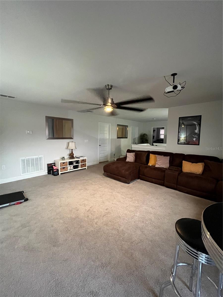

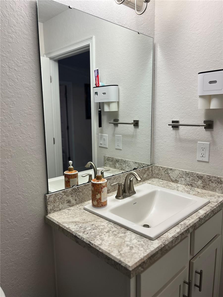
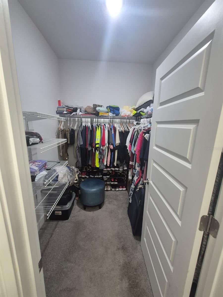
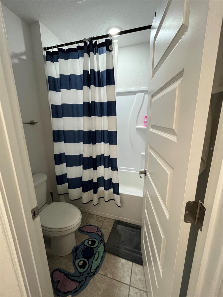
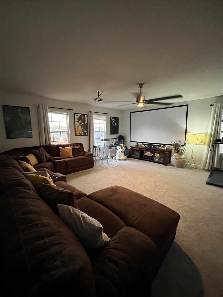
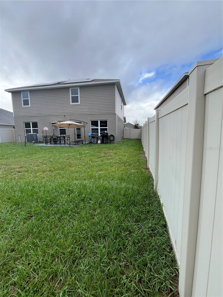
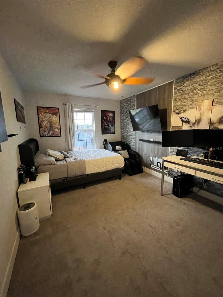
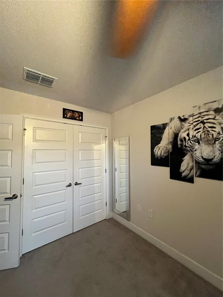
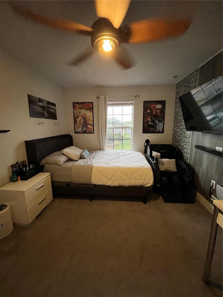
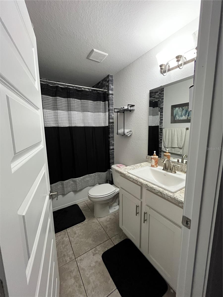
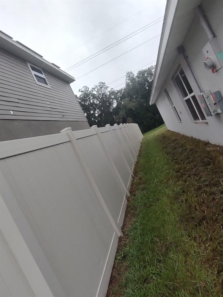
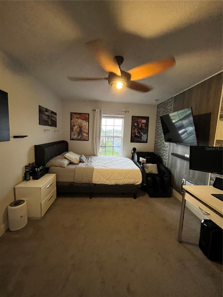
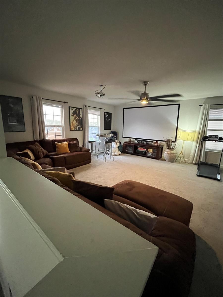
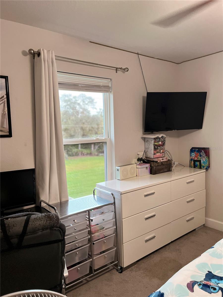
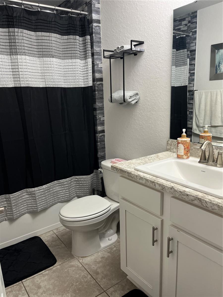

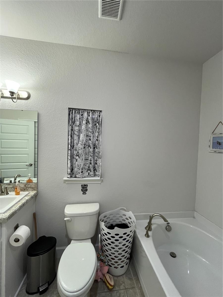
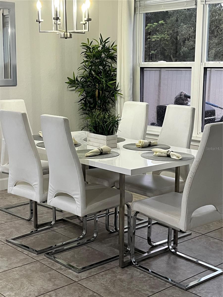
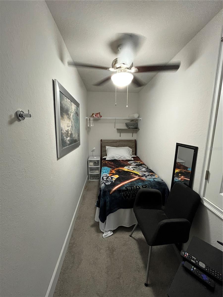
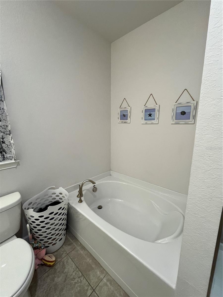
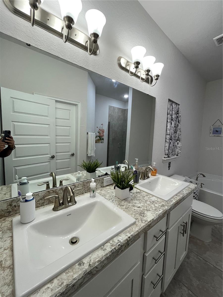
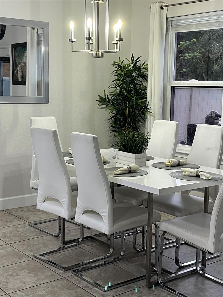
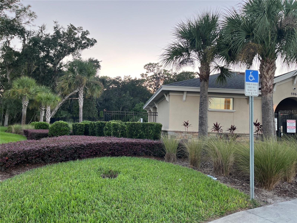
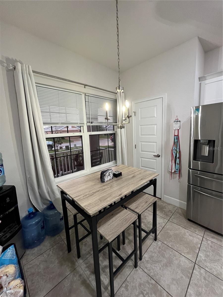
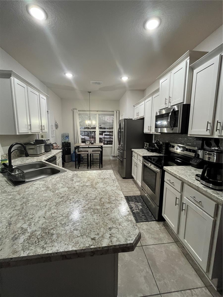
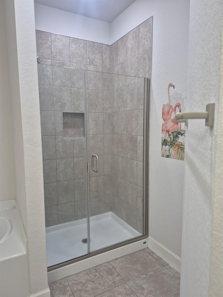
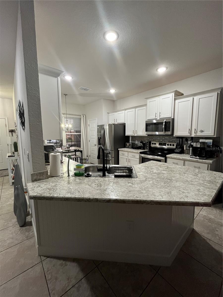
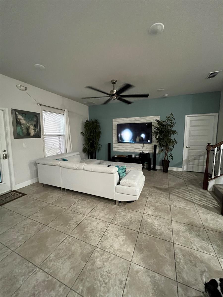
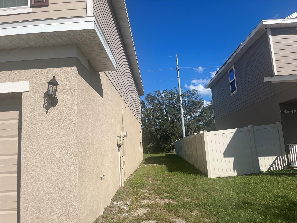
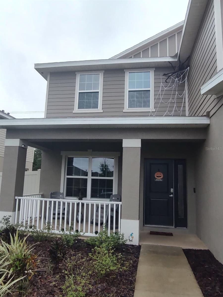
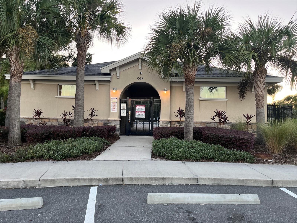
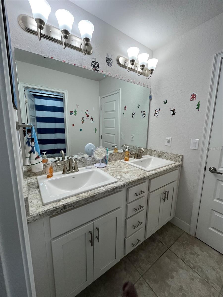
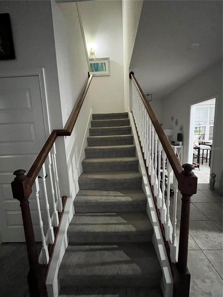
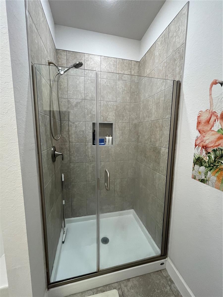
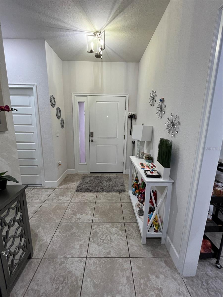
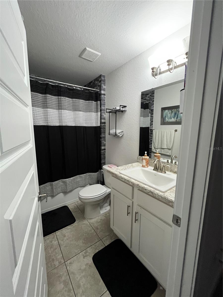
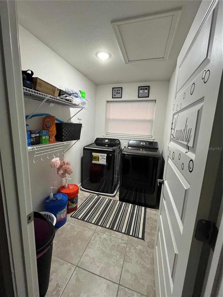
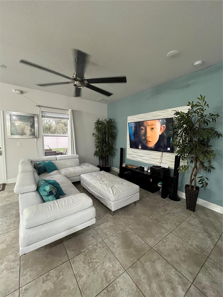
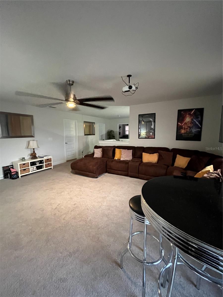
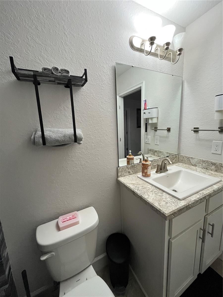
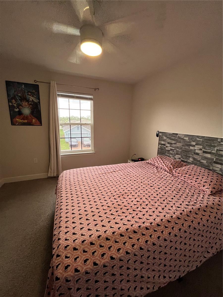
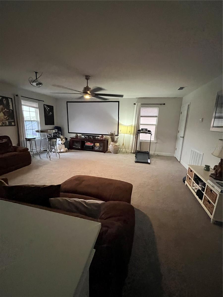
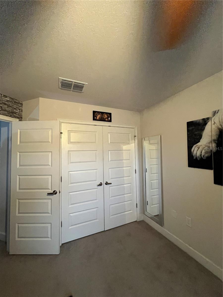
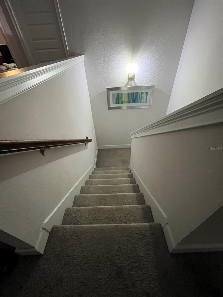
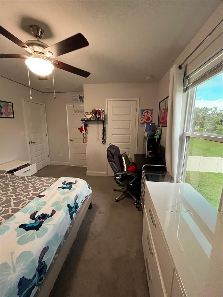
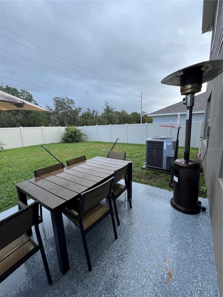
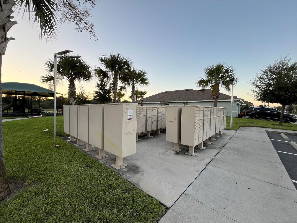
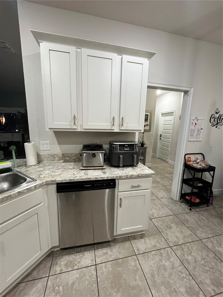
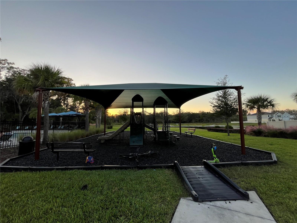
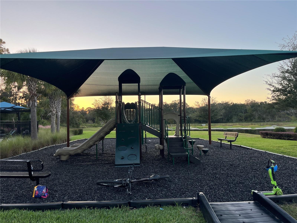
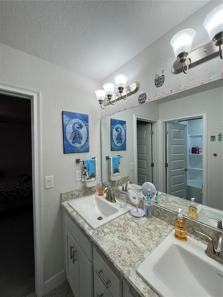
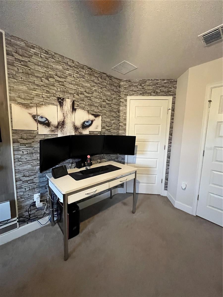
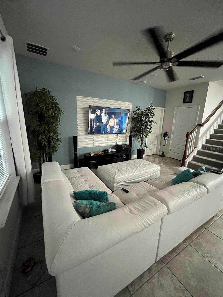
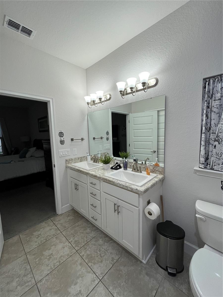
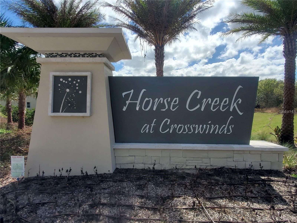
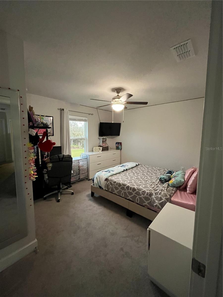
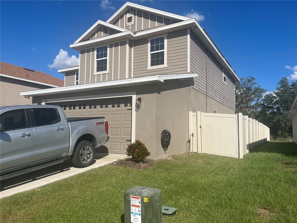
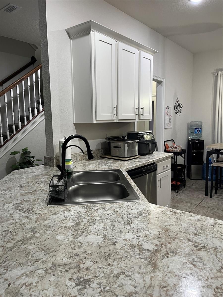
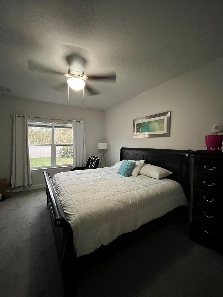
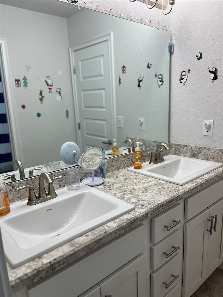
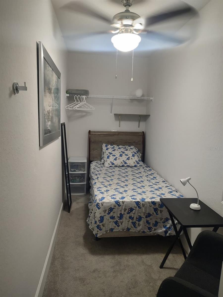
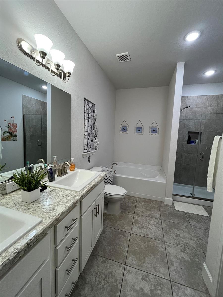
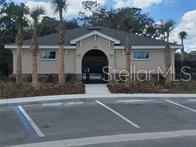
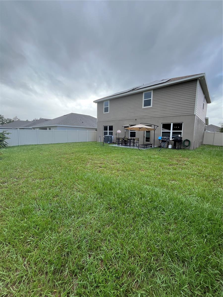
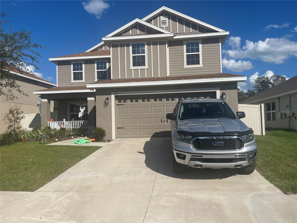
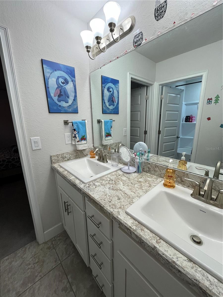
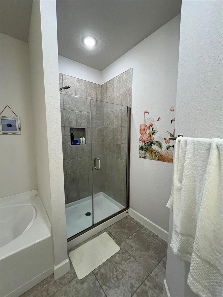
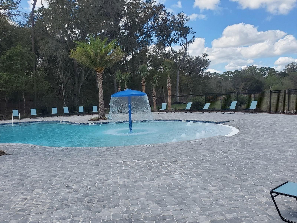
Active
823 CHINOY RD
$445,000
Features:
Property Details
Remarks
Welcome to a home that truly stands apart! This 5-bedroom, 3.5-bath gem offers exceptional space, soaring high ceilings, and a flexible loft area—perfect for families who need room to grow and love to entertain. Every detail reflects pride of ownership, from the open floor plan and oversized bedrooms to the bright, inviting layout that fills the home with natural light. This home offers the space, privacy, and upgrades that make it one of a kind. The open-concept kitchen is the heart of the home, featuring upgraded 36” staggered cabinets with crown molding, stainless steel appliances, and a cozy breakfast nook—ideal for morning coffee or casual family meals. The formal dining room provides an elegant space for holiday feasts and special celebrations with loved ones. Upstairs, you’ll find four additional spacious bedrooms, two full baths, and a 17’ x 19’ loft—perfect for a media room, playroom, or home office—along with a bonus storage room equipped with a ceiling fan for added comfort. Every room offers ample space to grow, making this home perfect for families who value both comfort and flexibility. Step outside to your expansive backyard oasis—fully enclosed with a vinyl privacy fence for peace of mind. With plenty of room to design and create the outdoor space of your dreams, the possibilities are endless—whether you envision a pool, garden, patio, or playground, this backyard can be transformed to fit your lifestyle. Recent upgrades include extra attic insulation, polarized energy-efficient windows, a full-yard irrigation system, solar panels to help keep utility bills low, water softener connections, an epoxy-coated patio, interior and exterior LED daylight lighting, and security camera connections ready to go. Located in a vibrant and growing community featuring a brand-new pool and playground, this home also offers ample parking for multiple vehicles and easy access to Highway I-4, Posner Park Mall, dining, shopping, and Orlando’s world-famous theme parks. Meticulously cared for and thoughtfully upgraded, this one-of-a-kind home stands out from the rest with its spacious rooms, room to grow, and an outdoor space that inspires creativity and relaxation. Don’t miss your chance to own this move-in-ready dream home—where memories are made, laughter is shared, and your family’s story truly begins!
Financial Considerations
Price:
$445,000
HOA Fee:
249.16
Tax Amount:
$7997.72
Price per SqFt:
$162.88
Tax Legal Description:
BELLA VITA PHASE 1A & 1B-1 PB 183 PG 8-16 LOT 30
Exterior Features
Lot Size:
6321
Lot Features:
Sidewalk
Waterfront:
No
Parking Spaces:
N/A
Parking:
N/A
Roof:
Shingle
Pool:
No
Pool Features:
N/A
Interior Features
Bedrooms:
5
Bathrooms:
4
Heating:
Central, Electric
Cooling:
Central Air, Attic Fan
Appliances:
Convection Oven, Dishwasher, Disposal, Microwave, Refrigerator
Furnished:
No
Floor:
Vinyl
Levels:
Two
Additional Features
Property Sub Type:
Single Family Residence
Style:
N/A
Year Built:
2022
Construction Type:
Block, Vinyl Siding, Frame
Garage Spaces:
Yes
Covered Spaces:
N/A
Direction Faces:
East
Pets Allowed:
Yes
Special Condition:
None
Additional Features:
Other
Additional Features 2:
N/A
Map
- Address823 CHINOY RD
Featured Properties