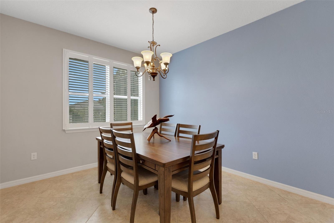
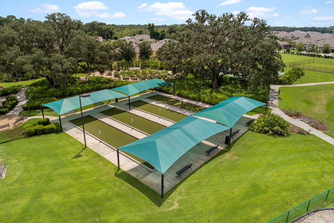
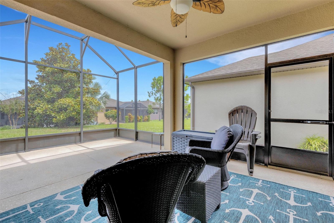
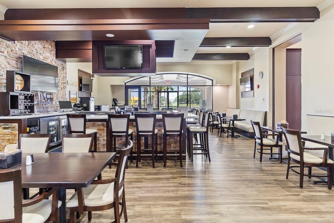
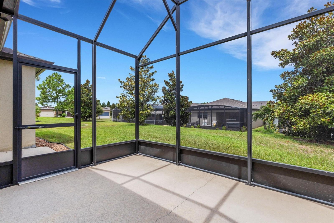
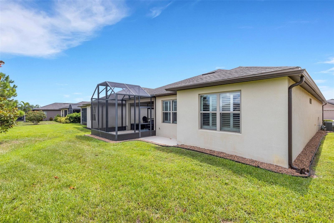
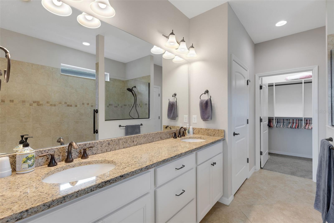
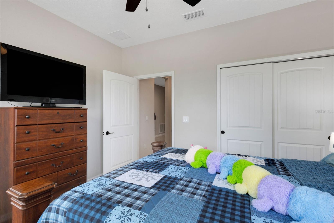
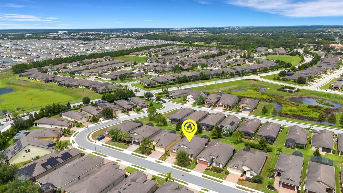
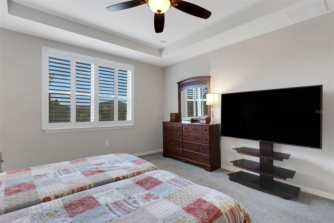
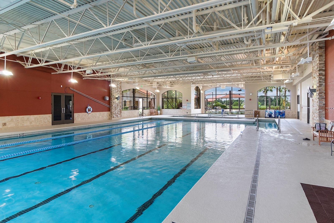
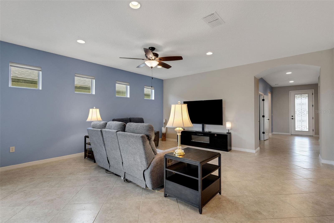
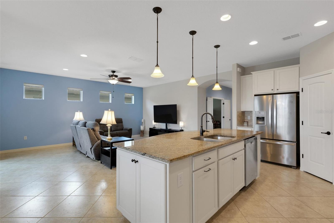
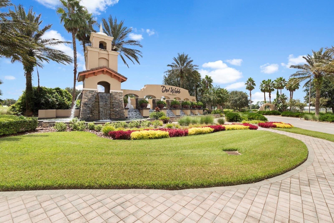
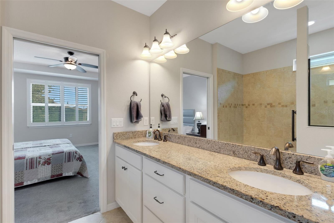
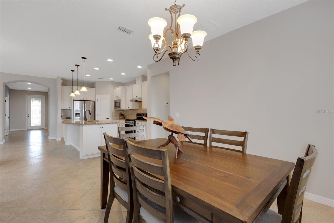
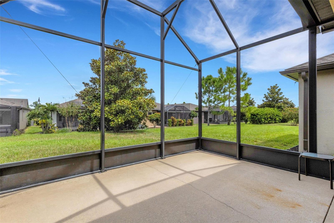
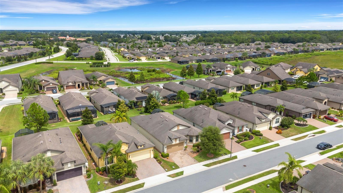
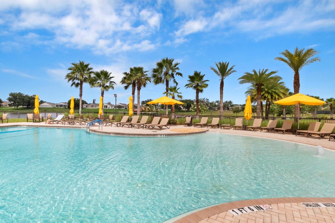
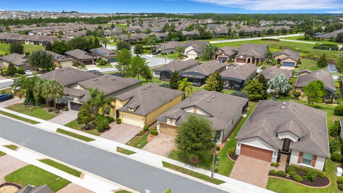
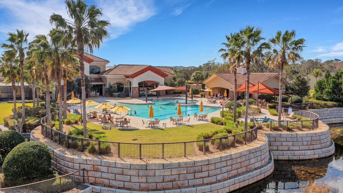
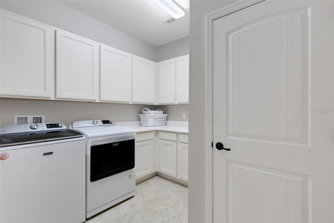
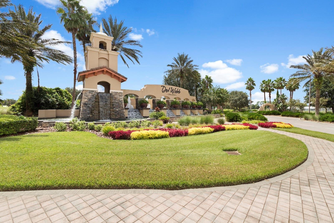
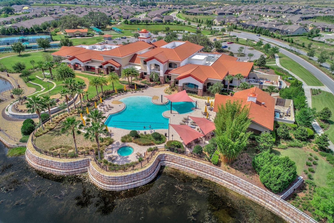
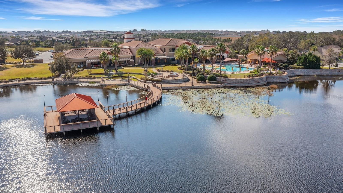
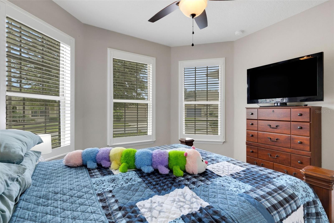
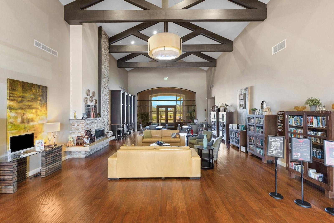
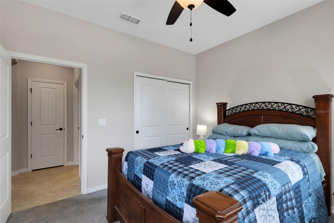
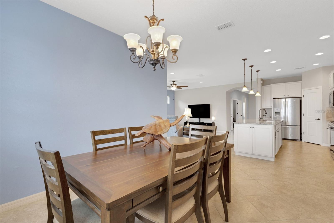
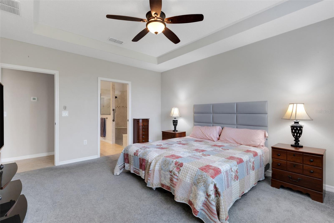
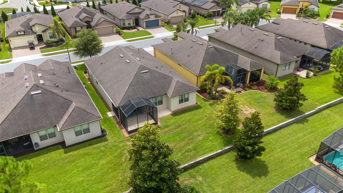
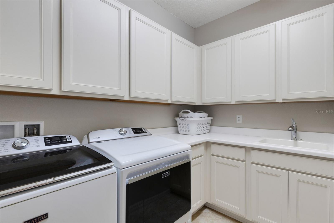
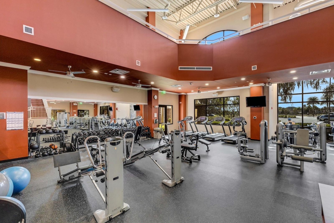
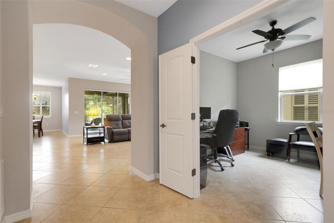
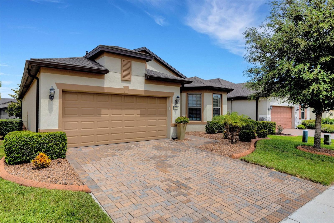
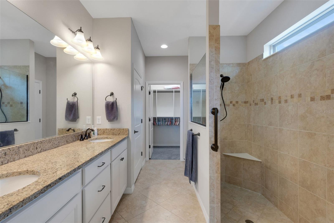
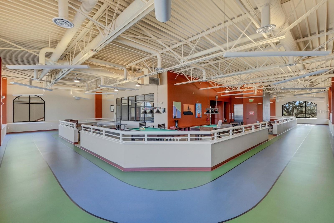
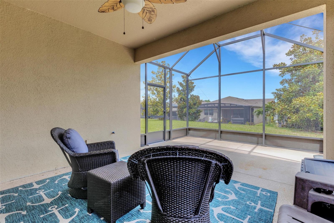
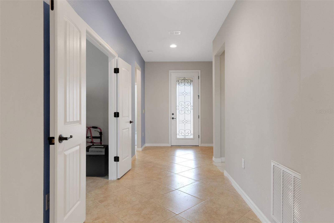
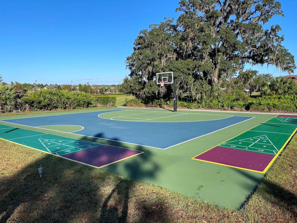
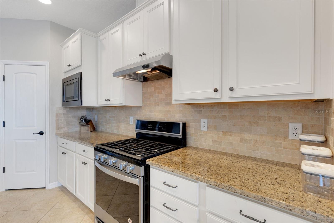
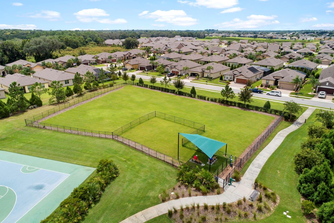
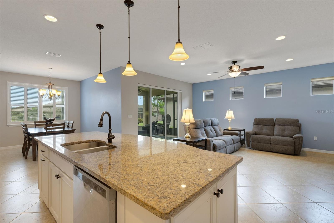
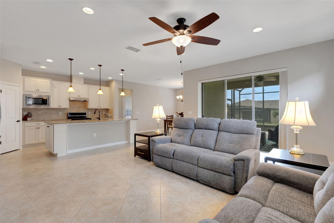
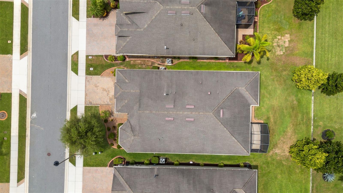
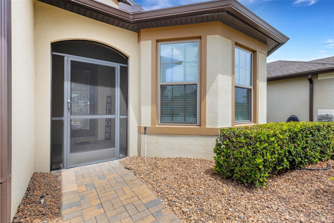
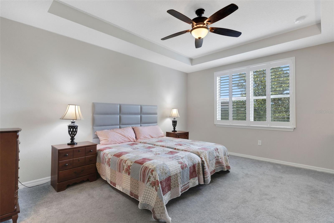
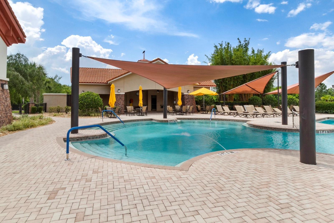
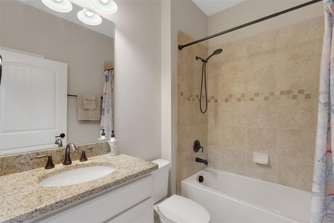
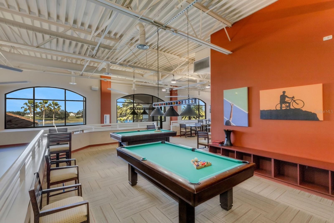
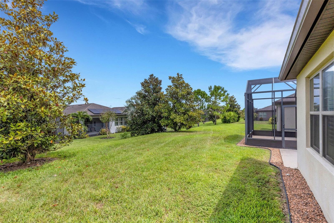
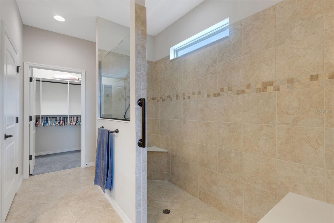
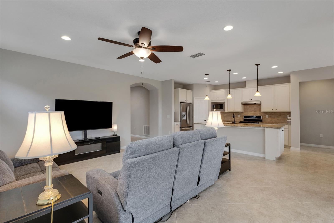
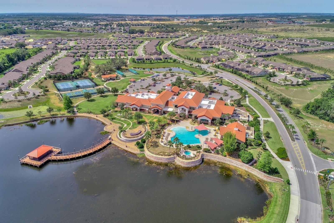
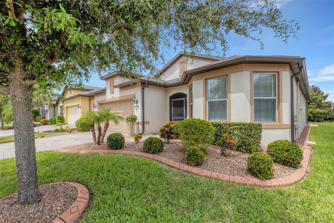
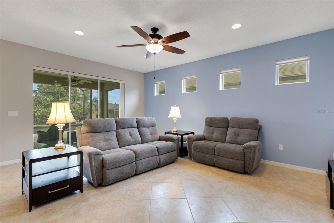
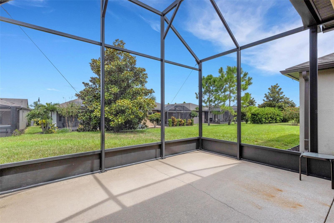
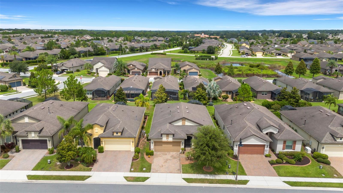
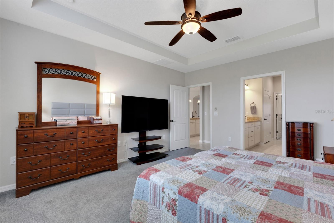
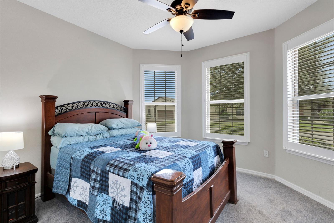
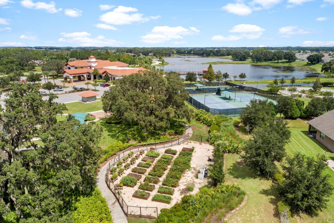
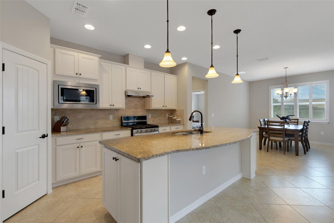
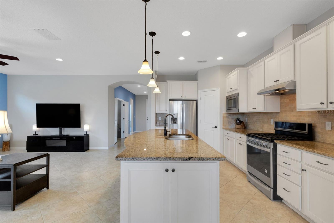
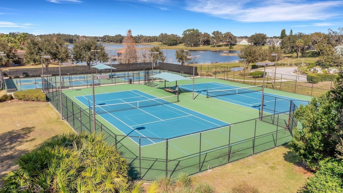
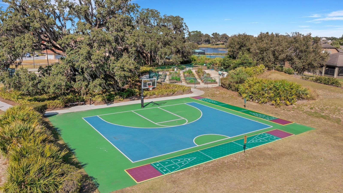
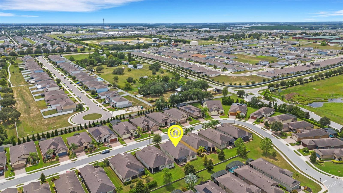
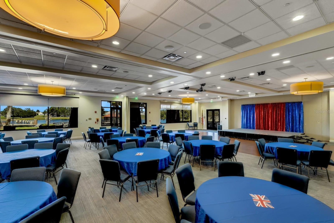
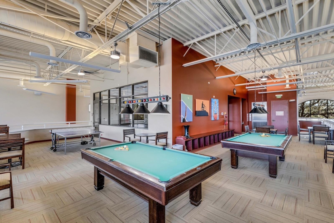
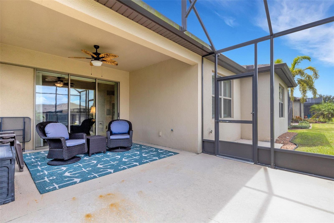
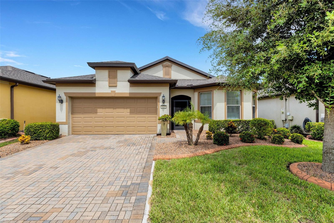
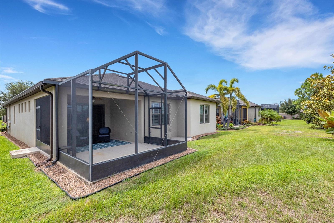
Active
613 CANTABRIA DR
$399,900
Features:
Property Details
Remarks
Located in the desired 55+ RESORT-STYLE community of Del Webb Orlando, this Beautiful Summerwood floor plan is a MUST SEE! This home features 2 bedrooms + a den, and 2 bathrooms. You walk into the screened front porch and through the decorative front door into the open floor plan. The guest bedroom with bay window and bathroom are in the front of the home. The heart of the home, the kitchen, features stainless steel appliances including a NATURAL GAS STOVE, lower cabinet pull-outs, granite countertops, a backsplash, a large island perfect for entertaining, and a spacious pantry. The PRIMARY BEDROOM is in the rear of the home for owner privacy and features a tray ceiling. The primary bathroom suite features double sinks with granite countertops, a large walk-in tiled shower, and a large walk-in closet. The dining room is conveniently located adjacent to the kitchen. The large living room features large glass sliding doors that open to the covered lanai with an additional screened cage and NATURAL GAS HOOK-UP. The large laundry room includes a utility sink and built-in cabinets. The 2-car garage includes a tandem space for golf cart parking or extra storage. The garage includes built-in storage cabinets. The additional home features include updated lighting and ceiling fans, newer carpet in the bedrooms, and a NATURAL GAS hot water heater. The exterior of the home features a paver driveway, gutters and concrete landscaping curbing. The $277 monthly Del Webb HOA fee includes exclusive access to resident-owned 30,000+ SF Montecito clubhouse and amenities. DEL WEBB ORLANDO is a 55+ community with a tavern, indoor walking track, fitness center, indoor and outdoor pools and spas with locker rooms and showers, billiards, ping pong, craft room, and a ballroom for special events. Outdoor activities include pickleball, tennis, bocce, basketball, shuffleboard, community gardening center, an outdoor amphitheater, large brick fire pit and large screened-in gazebo over the water. Miles of biking and walking trails within Ridgewood Lakes gated community. The $425 semi-annual HOA fee provides 24x7 staffed security gate and master association-owned private road maintenance. Adjacent to recently renovated 18-hole White Heron Golf Club. Community is located conveniently to shopping at Posner Park (4 miles), Disney World, Universal Studios, Orlando & Central FL.
Financial Considerations
Price:
$399,900
HOA Fee:
277
Tax Amount:
$4013
Price per SqFt:
$218.41
Tax Legal Description:
DEL WEBB ORLANDO PHASES 5 AND 7 PB 164 PGS 6-10 BLOCK 28 LOT 4
Exterior Features
Lot Size:
6098
Lot Features:
N/A
Waterfront:
No
Parking Spaces:
N/A
Parking:
Driveway, Garage Door Opener, Golf Cart Garage
Roof:
Shingle
Pool:
No
Pool Features:
N/A
Interior Features
Bedrooms:
2
Bathrooms:
2
Heating:
Central, Electric
Cooling:
Central Air
Appliances:
Dishwasher, Disposal, Dryer, Exhaust Fan, Gas Water Heater, Microwave, Range, Range Hood, Refrigerator, Washer
Furnished:
No
Floor:
Carpet, Tile
Levels:
One
Additional Features
Property Sub Type:
Single Family Residence
Style:
N/A
Year Built:
2018
Construction Type:
Block, Stucco
Garage Spaces:
Yes
Covered Spaces:
N/A
Direction Faces:
South
Pets Allowed:
No
Special Condition:
None
Additional Features:
Rain Gutters, Sidewalk, Sliding Doors
Additional Features 2:
Buyer to verify with HOA.
Map
- Address613 CANTABRIA DR
Featured Properties