
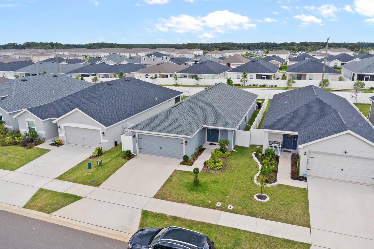
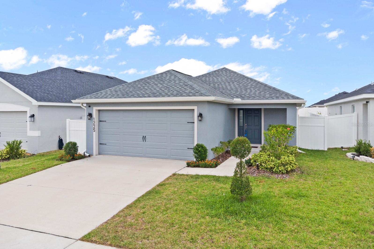
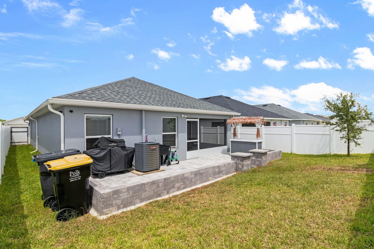
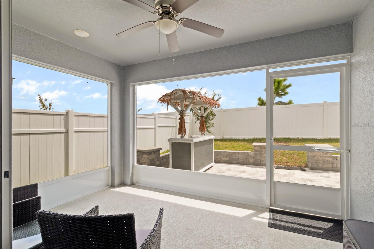
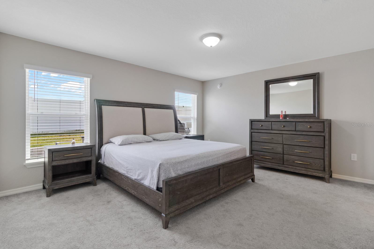
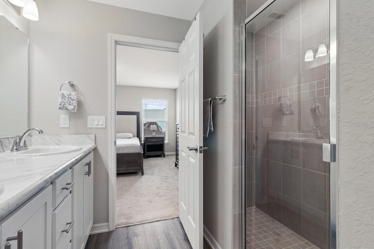
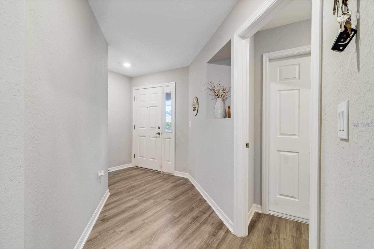


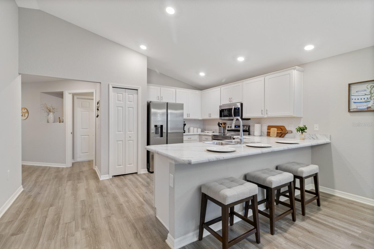
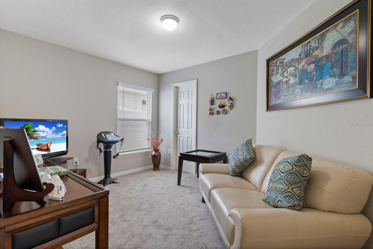
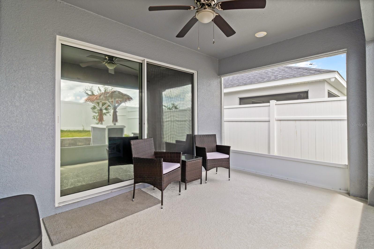
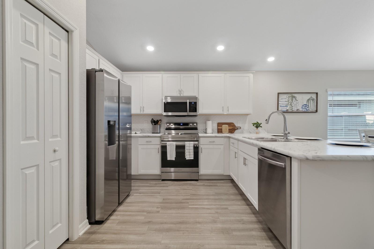
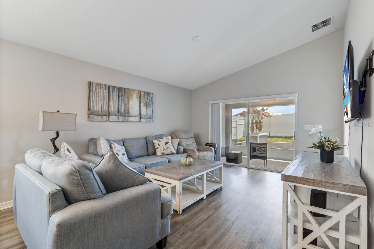
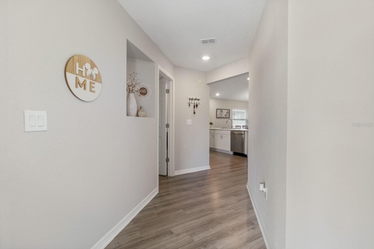
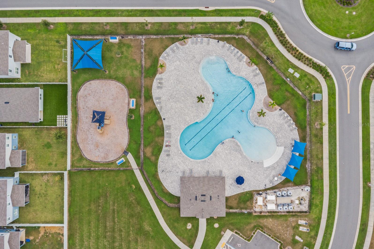
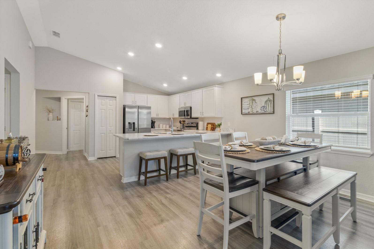
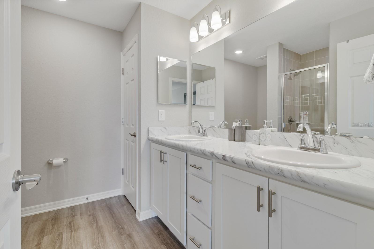
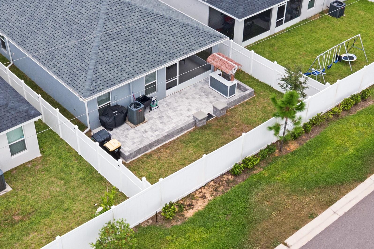
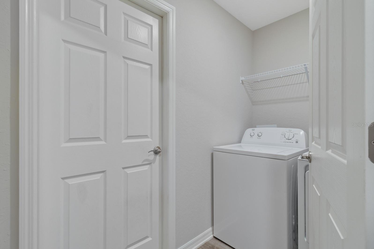
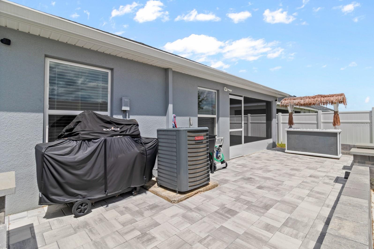

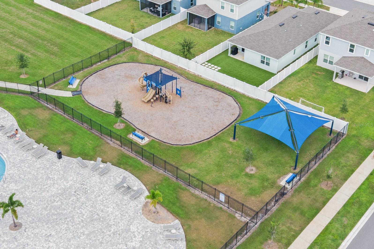
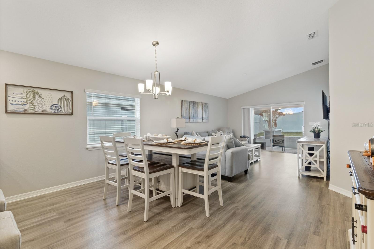
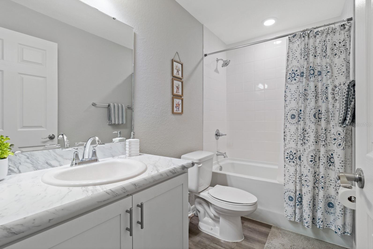


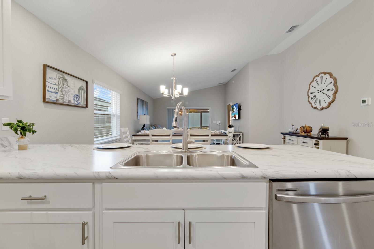

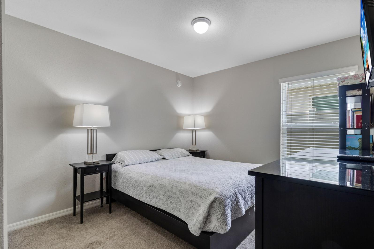
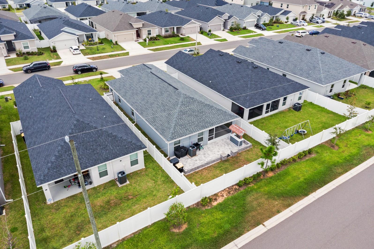

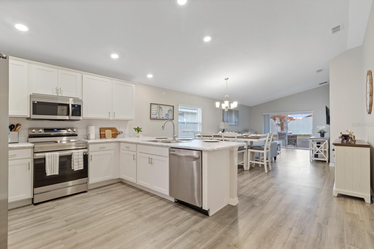
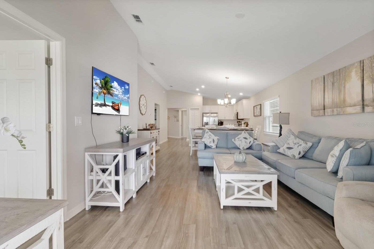
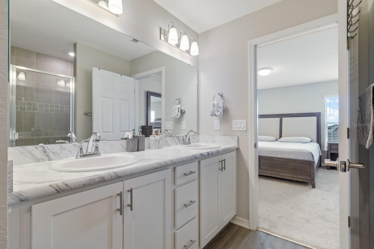

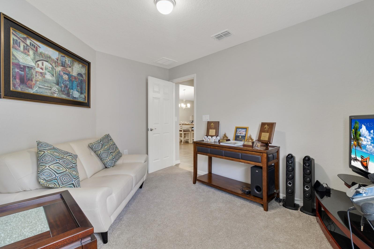
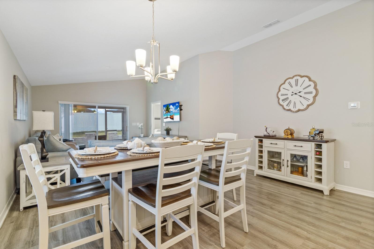
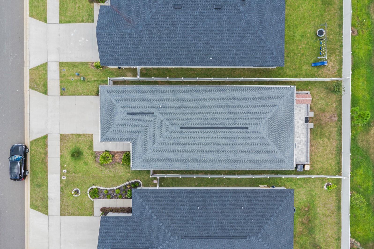
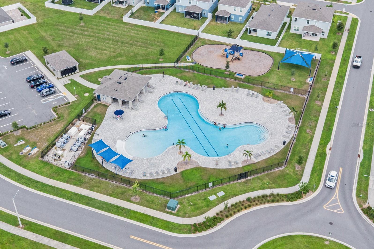
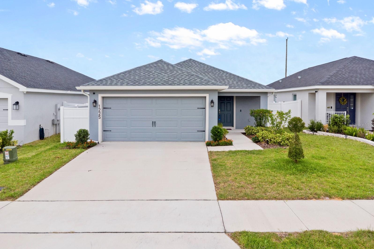
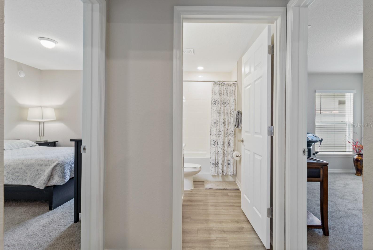
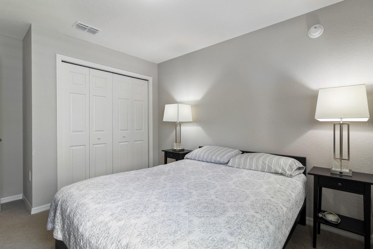
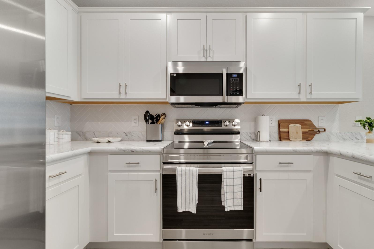
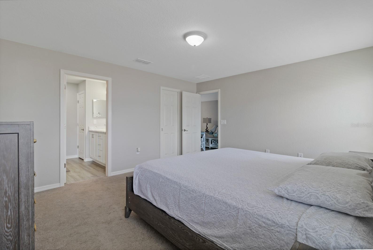
Active
1225 CASCADE DR
$360,000
Features:
Property Details
Remarks
Step into this inviting home where style, comfort, and convenience come together. A bright, open layout seamlessly connects the gathering room, dining and kitchen, all set beneath airy volume ceilings. The kitchen is a true highlight with stainless steel appliances—including a range with an air-fryer feature, a spacious pantry, stylish backsplash, and a generous counter-height breakfast bar perfect for casual dining or entertaining. Throughout the home, luxury wood vinyl plank flooring enhances the living areas, laundry room, and baths, while stain-resistant carpet adds warmth to the bedrooms. The owner’s suite offers a private retreat with a walk-in wardrobe and an en-suite bath featuring double sinks, shaker-style cabinets that match the kitchen, high countertops, a tiled shower, and a convenient linen closet. Additional thoughtful details include a dedicated laundry room, custom-fit window blinds, architectural shingles, energy-efficient insulation and windows, and a welcoming covered front porch that enhances the home’s curb appeal. Outdoor living is equally inviting. Relax on the screened, covered lanai with a ceiling fan, set on newly installed brick pavers and complete with hot and cold water access. The property also offers practical upgrades such as an exterior generator hookup already in place, rain gutters, an irrigation system, and a vinyl privacy fence. With no rear neighbors, you’ll enjoy both peace and privacy. Finally, the location is unbeatable. Conveniently close to Posner Park and Champions Gate, giving you easy access to shopping, dining, and major roadways. This home perfectly blends modern upgrades, functional design, and a prime location.
Financial Considerations
Price:
$360,000
HOA Fee:
15
Tax Amount:
$5960.27
Price per SqFt:
$239.04
Tax Legal Description:
ASTONIA - PHASE 2 & 3 PB 192 PGS 27-41 LOT 147
Exterior Features
Lot Size:
4796
Lot Features:
Sidewalk, Paved
Waterfront:
No
Parking Spaces:
N/A
Parking:
N/A
Roof:
Shingle
Pool:
No
Pool Features:
N/A
Interior Features
Bedrooms:
3
Bathrooms:
2
Heating:
Electric
Cooling:
Central Air
Appliances:
Dishwasher, Disposal, Dryer, Electric Water Heater, Microwave, Range, Refrigerator, Washer
Furnished:
Yes
Floor:
Carpet, Laminate
Levels:
One
Additional Features
Property Sub Type:
Single Family Residence
Style:
N/A
Year Built:
2023
Construction Type:
Block, Stucco
Garage Spaces:
Yes
Covered Spaces:
N/A
Direction Faces:
North
Pets Allowed:
Yes
Special Condition:
None
Additional Features:
Lighting, Rain Gutters, Sidewalk, Sliding Doors, Sprinkler Metered
Additional Features 2:
Please contact the Home Owners Association for Lease Restrictions
Map
- Address1225 CASCADE DR
Featured Properties