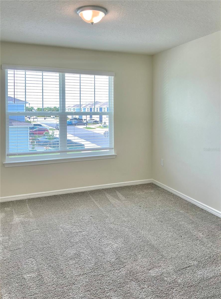
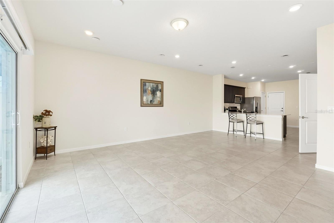
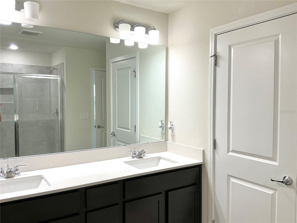
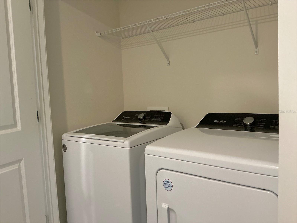
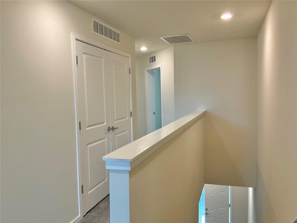
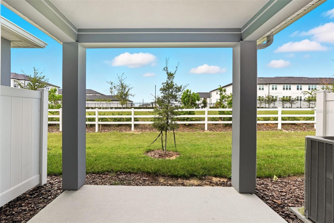

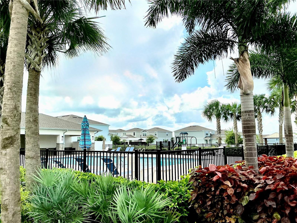
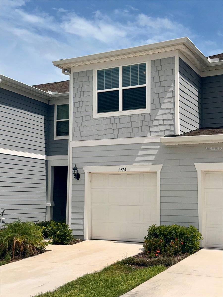
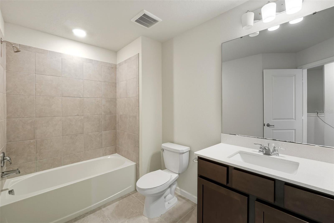
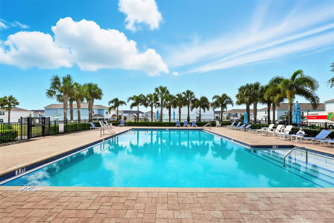
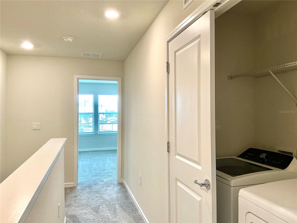
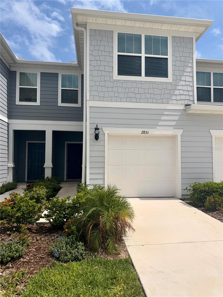
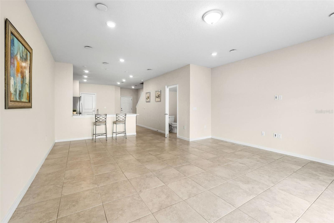
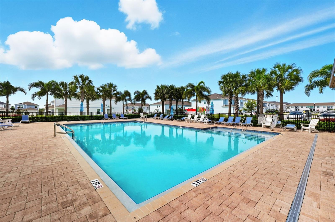
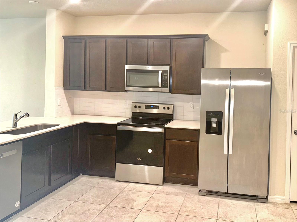
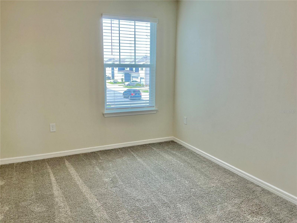
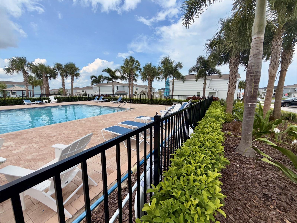
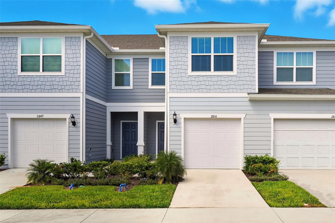
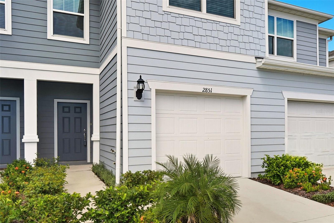
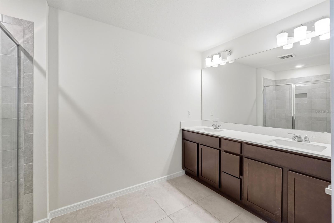
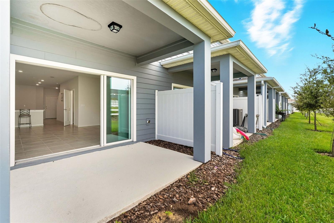
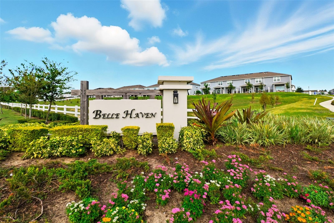
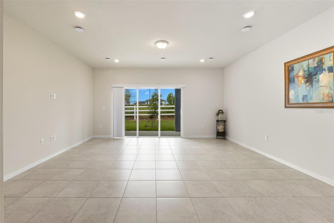
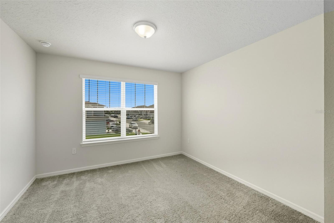
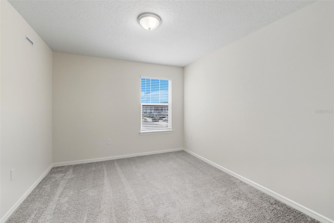
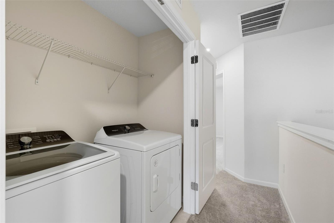
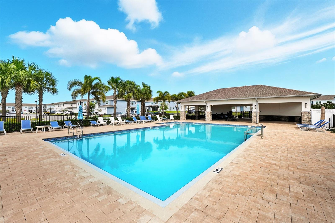
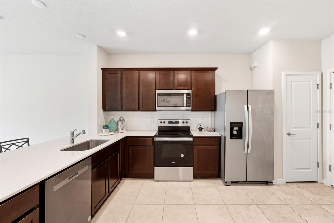
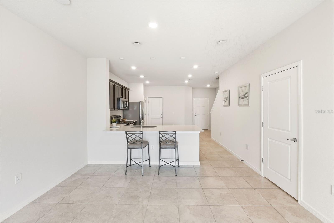
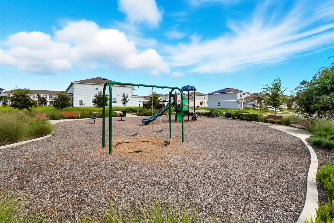
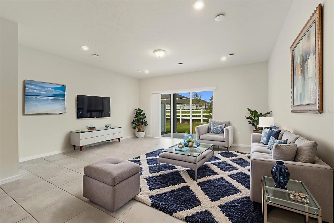
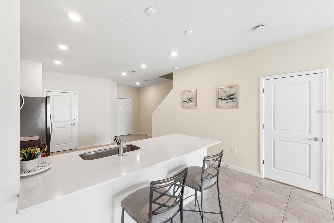
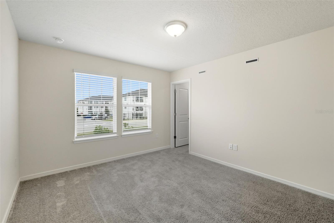
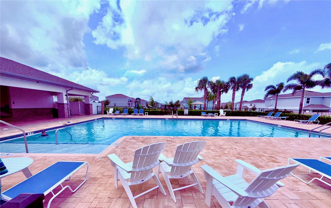
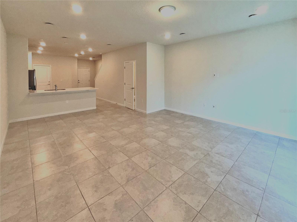
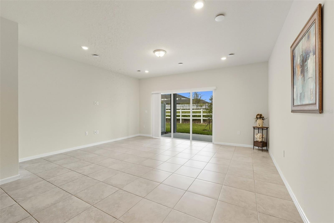
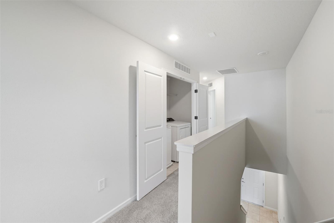
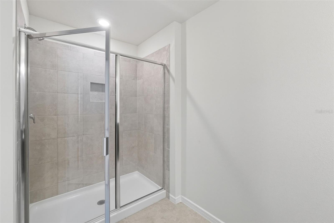
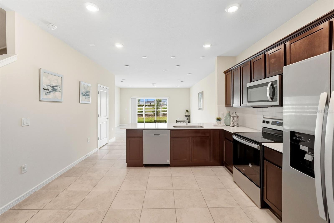
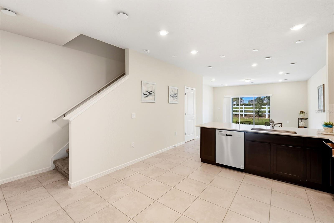
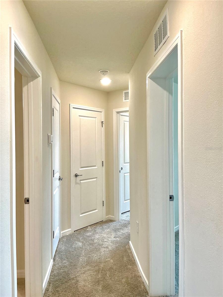
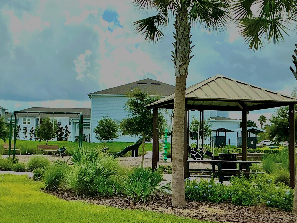
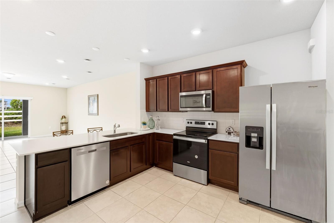
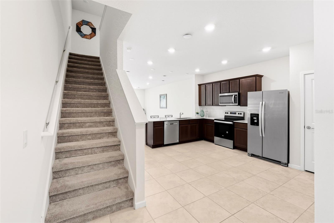
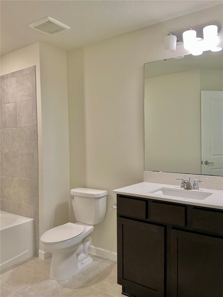
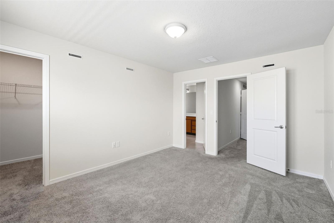
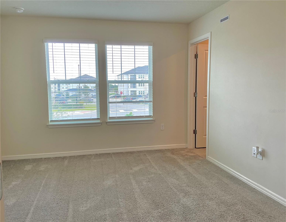
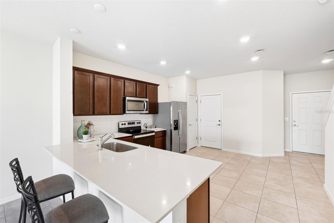
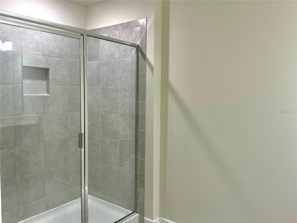
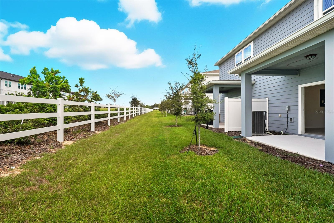
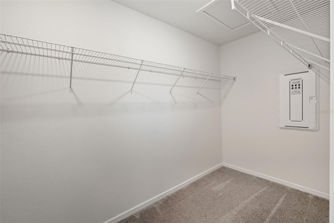
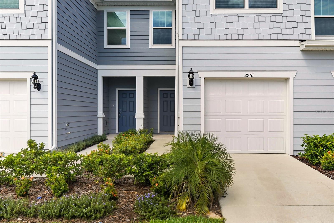
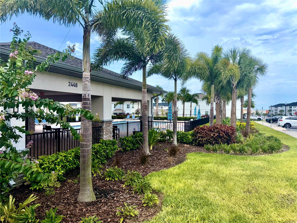
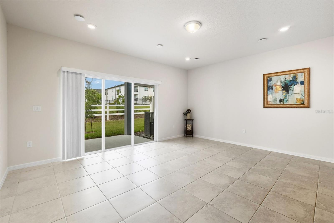
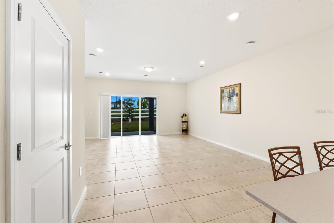
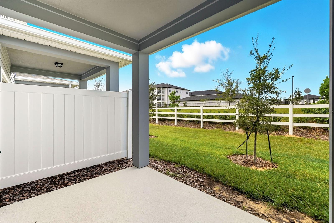
Active
2851 STUNNING AVE
$349,000
Features:
Property Details
Remarks
**SELLER IS MOTIVATED**Amazing 3 Bedrooms, 2.5 Bathrooms Town Home with Garage and large Lanai ideal for relaxing or entertaining. **AS AN INCENTIVE, The Seller is offering** $5,000 **towards the buyers closing costs**.THIS BEAUTIFUL PROPERTY has an open-concept first floor and showcases a stylish kitchen with elegant coffee cabinetry, maple quartz countertops a nice size pantry, and designer tile flooring that flows through the main living areas. Upstairs, retreat to the serene Owner’s Suite complete with a large walk-in closet and an en suite bath featuring dual quartz vanities, linen storage, and a walk-in shower. Next to the utility room you will find two additional bedrooms and a full bathroom. This home comes move-in ready with upgraded accents for your convenience and a half bath on the first floor. Located just minutes from Hwy-27, I-4, SR-429, and Posner Park’s shopping, dining, and entertainment. Belle Haven offers low-maintenance living with resort-style amenities including a pool with cabana, playground, open green spaces, and more. Plus, enjoy the added value of included Spectrum Gigabit internet and Cable TV. This amazing home is almost 1,700 sf and feels like a single family home!
Financial Considerations
Price:
$349,000
HOA Fee:
270
Tax Amount:
$4739
Price per SqFt:
$205.41
Tax Legal Description:
BELLE HAVEN PHASE 1 PB 191 PG 30-35 LOT 170
Exterior Features
Lot Size:
1800
Lot Features:
Sidewalk, Paved
Waterfront:
No
Parking Spaces:
N/A
Parking:
Driveway, Garage Door Opener
Roof:
Shingle
Pool:
No
Pool Features:
Deck, Gunite, In Ground, Lighting, Tile
Interior Features
Bedrooms:
3
Bathrooms:
3
Heating:
Central, Electric, Heat Pump
Cooling:
Central Air
Appliances:
Dishwasher, Disposal, Electric Water Heater, Microwave, Range
Furnished:
Yes
Floor:
Carpet, Ceramic Tile
Levels:
Two
Additional Features
Property Sub Type:
Townhouse
Style:
N/A
Year Built:
2023
Construction Type:
Block, Cement Siding, Concrete, Stucco, Frame
Garage Spaces:
Yes
Covered Spaces:
N/A
Direction Faces:
West
Pets Allowed:
No
Special Condition:
None
Additional Features:
Sidewalk, Sliding Doors
Additional Features 2:
See HOA Documents
Map
- Address2851 STUNNING AVE
Featured Properties