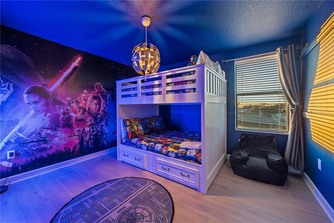
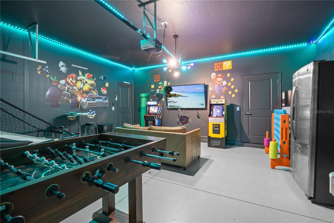
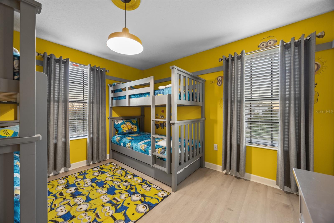
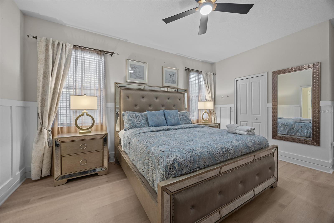
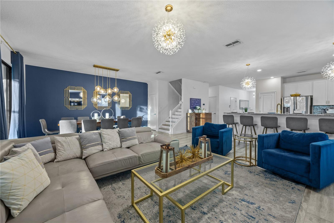
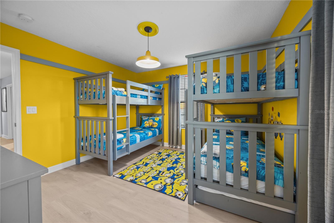
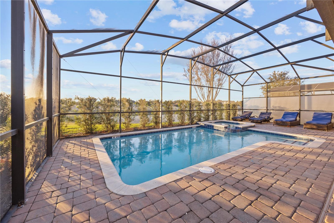
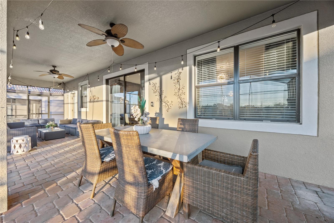
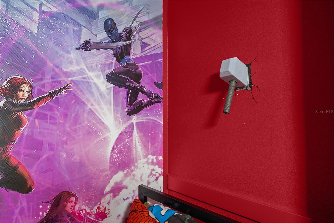
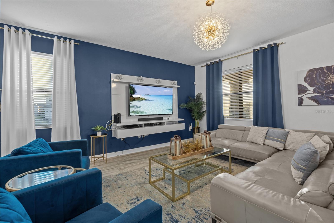
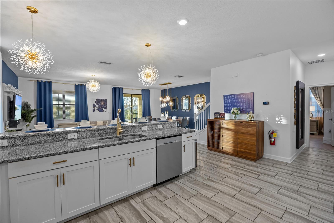
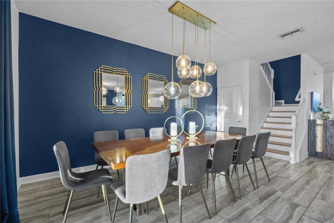
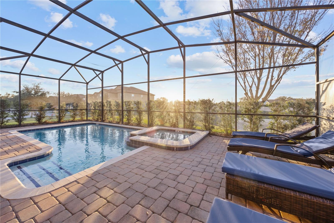
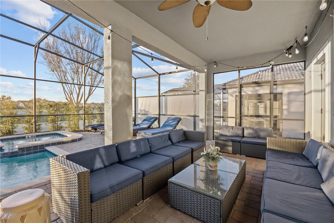
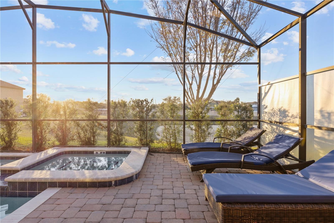
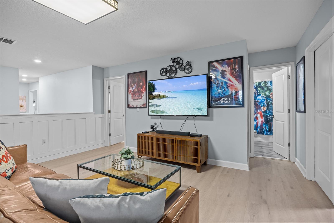
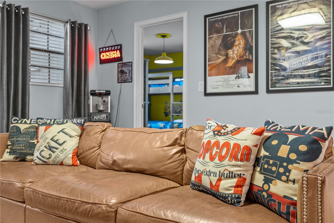
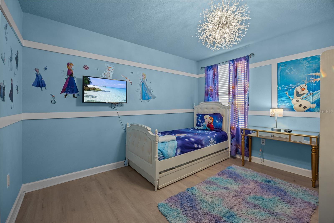
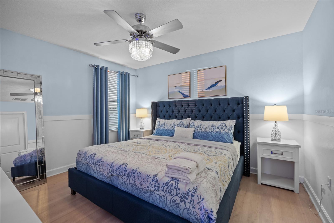
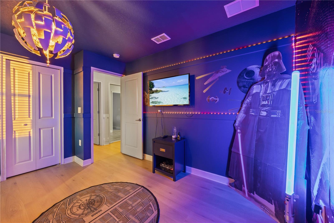
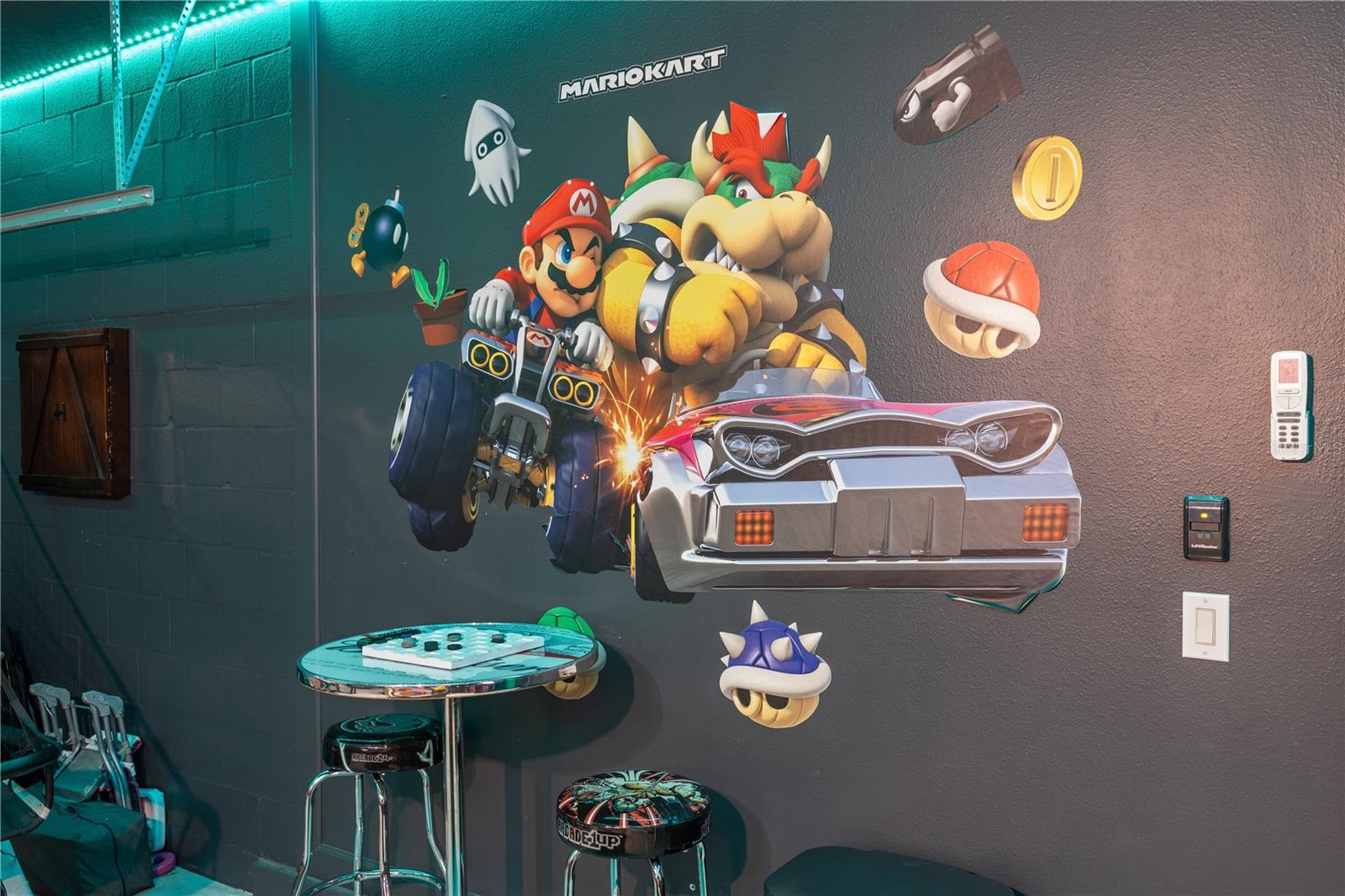
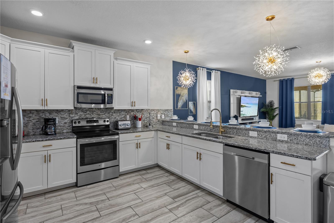
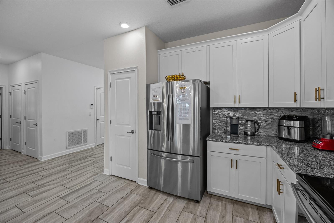
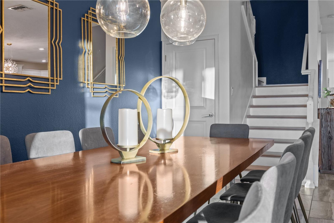
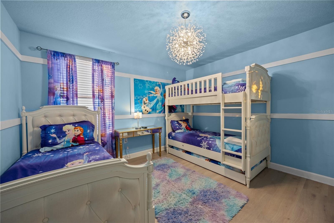
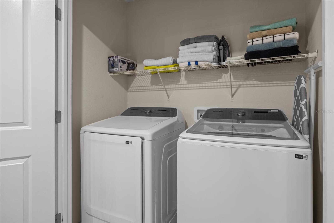
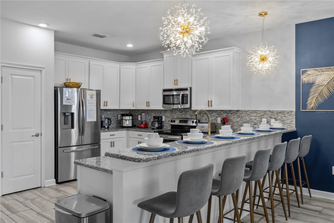
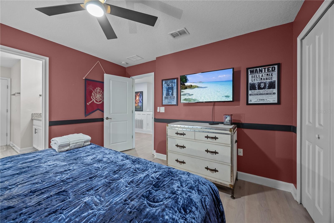
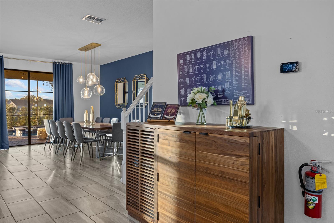
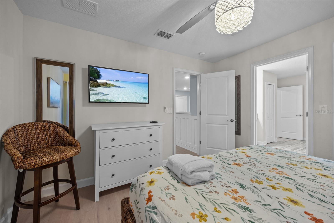
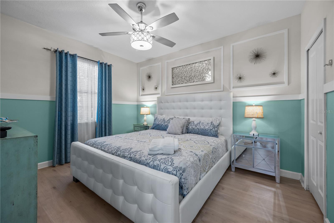
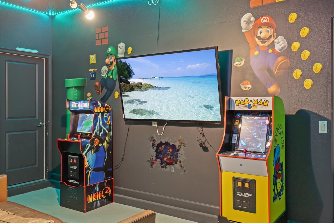
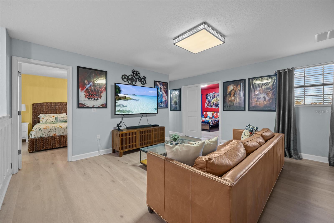
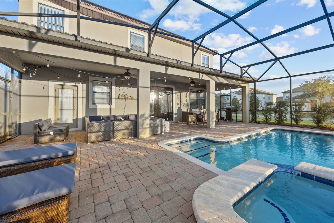
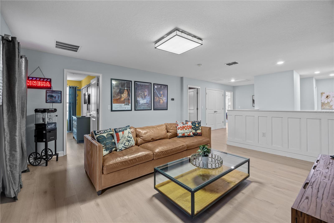
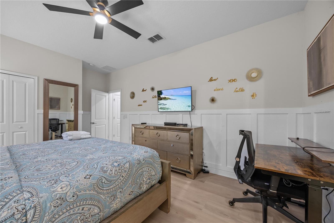
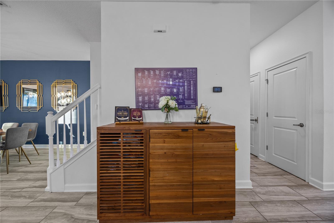
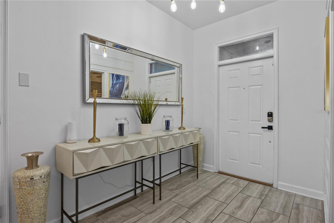
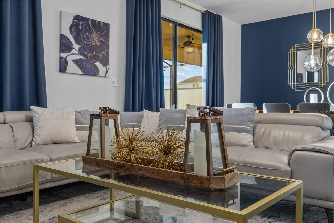
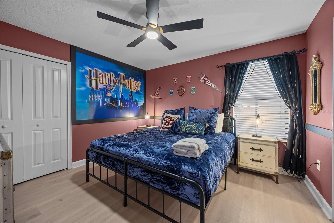
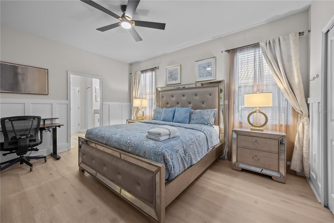
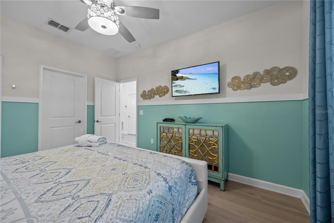
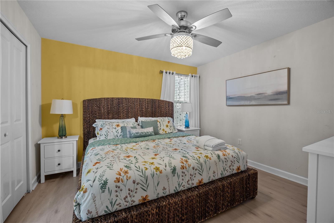
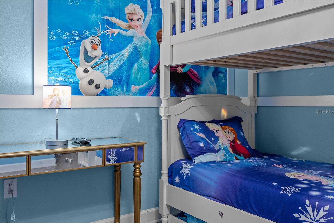
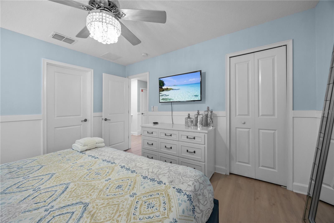
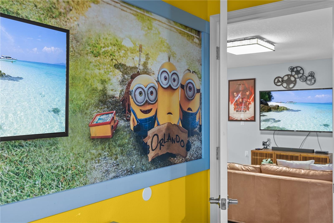
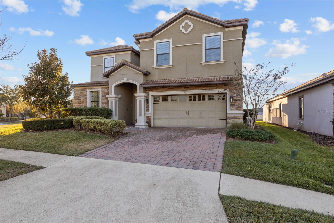
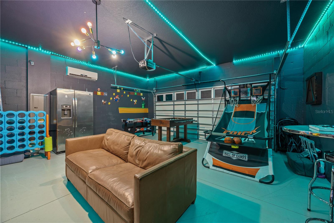
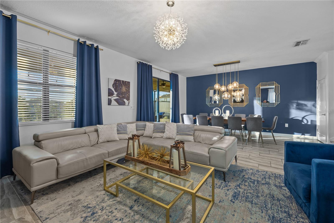
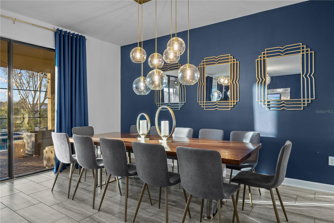
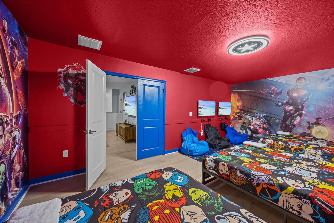
Active
1314 BIRDIE WAY
$885,000
Features:
Property Details
Remarks
**PRICE REDUCED!!** Welcome to this beautifully upgraded 9-bedroom Maui floor plan home in the highly desirable ChampionsGate Resort, situated on a magnificent corner lot - arguably one of the very best lots in the entire community and a short walk from the Oasis Clubhouse. Whether you're searching for a full-time residence, income-producing short-term rental, or a luxurious vacation retreat, this solar-powered property is a standout. Originally designed as an 8-bedroom layout, this home has been thoughtfully converted to a 9-bedroom by utilizing the former media room—offering expanded space and flexibility. Sustainability Meets Luxury - Newly renovated with a focus on eco-conscious living, this exceptional home is powered by solar panels, delivering reduced energy costs while minimizing your carbon footprint. This home has been extensively upgraded: New A/C, new flooring, recently repainted, added pool privacy landscaping, new pool heater, upgraded lighting, new kitchen appliances. Property Features: Open-Concept Living Space: A chef’s dream kitchen with granite countertops, stainless steel appliances, and a light-filled dining and living area that seamlessly flows outdoors. Private Pool & Spa: Perfectly positioned for year-round enjoyment, entertainment, and relaxation. Main Floor Comfort: Two king suites, including a master retreat with spa-style ensuite and private lanai access. Upstairs Escape: Seven creatively designed bedrooms—including Marvel-themed bunk rooms and elegant king suites—catering to guests of all ages. Air-Conditioned Game Room: Equipped with Air Hockey, foosball, and arcade classics for hours of fun. As part of ChampionsGate Resort, residents enjoy access to the Oasis Clubhouse, featuring a resort-style pool, lazy river, waterslides, restaurant, fitness center, and more—all just steps away from your front door. Contact your Realtor today to schedule a private tour of this unique and sustainable home. All information contained herein is deemed accurate but not guaranteed. Buyer to verify all details.
Financial Considerations
Price:
$885,000
HOA Fee:
468.34
Tax Amount:
$11775.83
Price per SqFt:
$226.4
Tax Legal Description:
STONEYBROOK SOUTH PH G-1 PB 23 PG 45-49 LOT 24
Exterior Features
Lot Size:
6534
Lot Features:
N/A
Waterfront:
No
Parking Spaces:
N/A
Parking:
N/A
Roof:
Tile
Pool:
Yes
Pool Features:
Heated, In Ground, Screen Enclosure
Interior Features
Bedrooms:
9
Bathrooms:
5
Heating:
Central, Electric
Cooling:
Central Air
Appliances:
Convection Oven, Dishwasher, Dryer, Microwave, Range, Refrigerator, Washer
Furnished:
No
Floor:
Carpet, Ceramic Tile, Laminate
Levels:
Two
Additional Features
Property Sub Type:
Single Family Residence
Style:
N/A
Year Built:
2016
Construction Type:
Block, Stucco
Garage Spaces:
Yes
Covered Spaces:
N/A
Direction Faces:
East
Pets Allowed:
No
Special Condition:
None
Additional Features:
Lighting, Sidewalk, Sliding Doors
Additional Features 2:
N/A
Map
- Address1314 BIRDIE WAY
Featured Properties