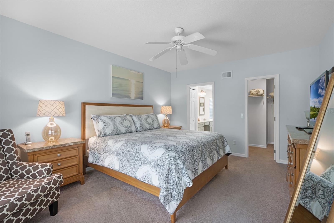
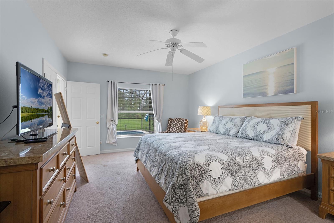
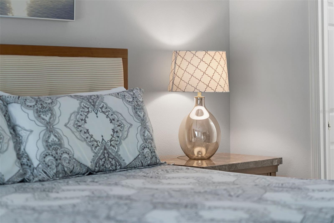
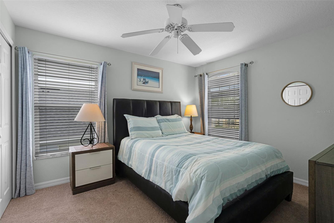
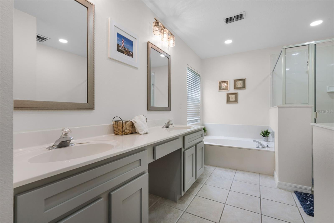
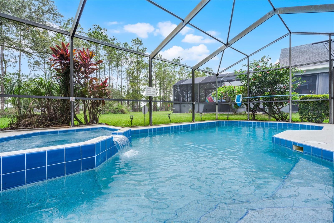
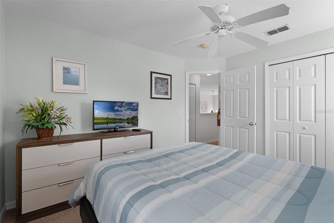
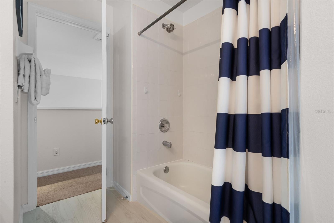
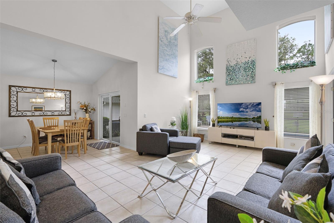
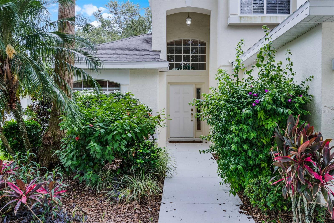
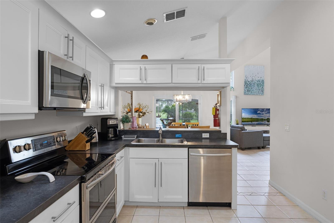
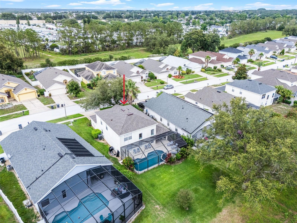
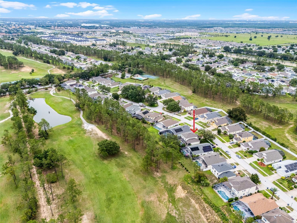
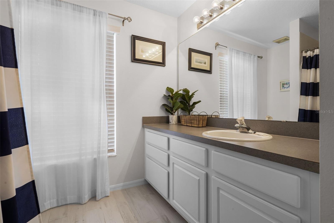
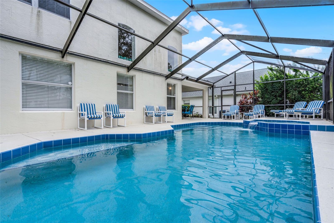
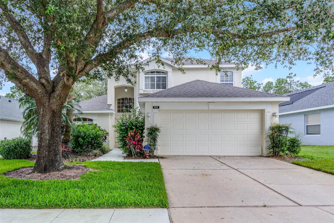
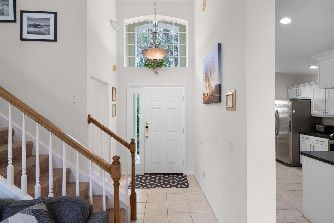
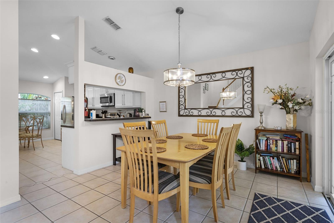
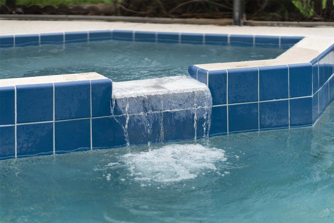
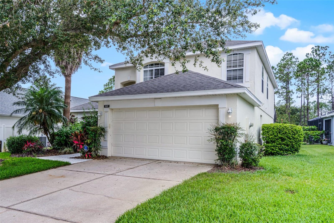
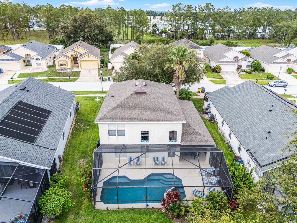
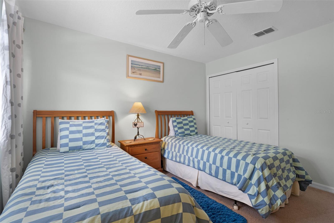
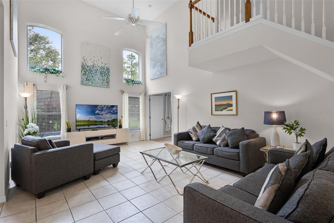
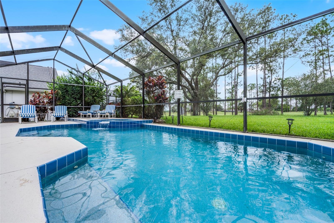
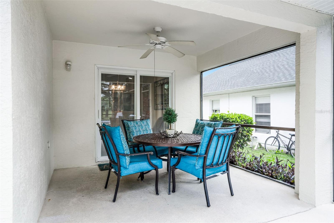
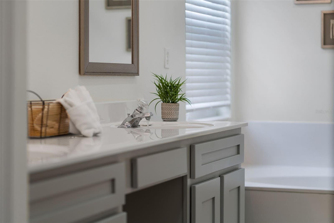
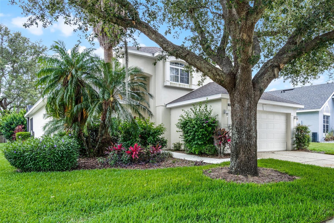
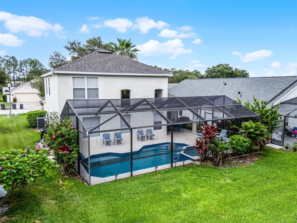
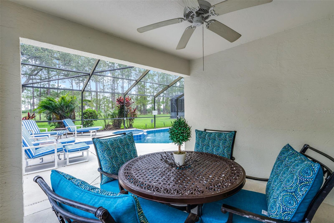
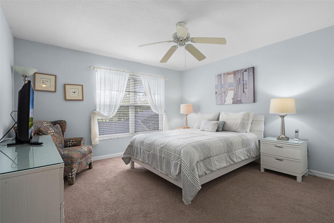
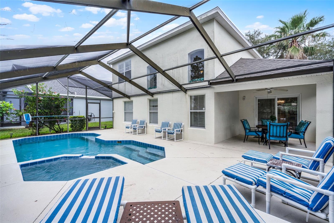
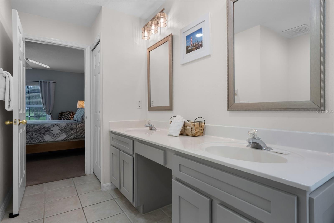
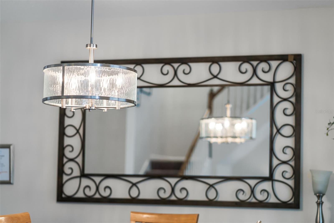
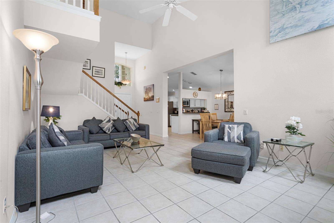
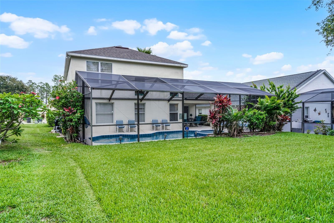
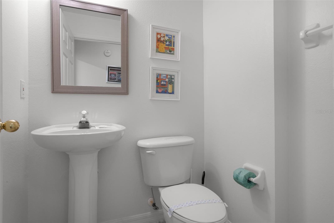
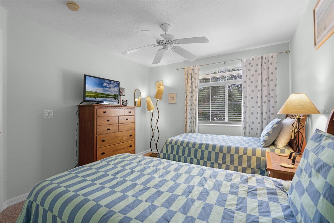
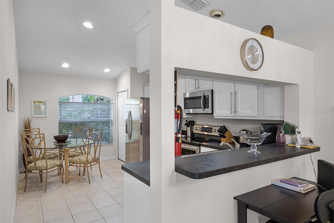
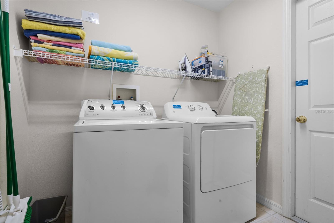
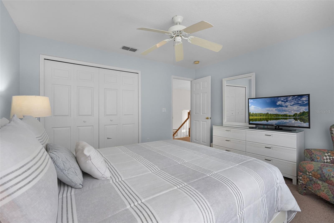
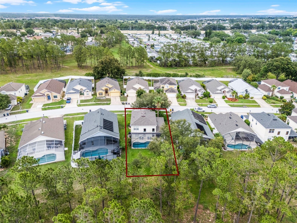
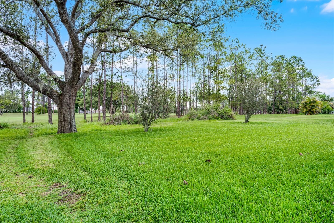
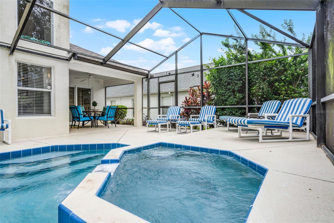
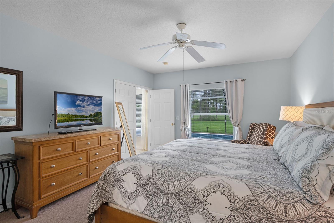
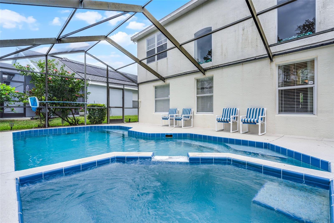
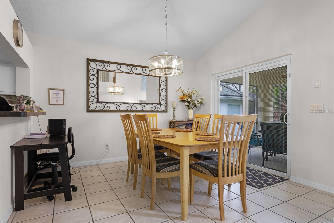
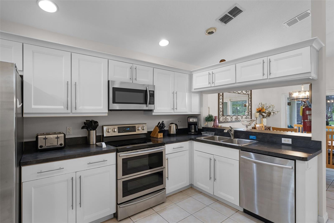
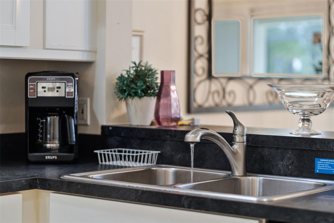
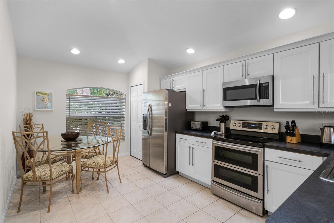
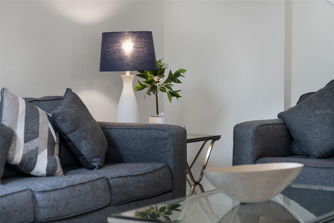
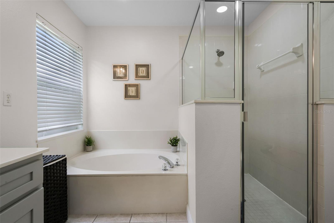
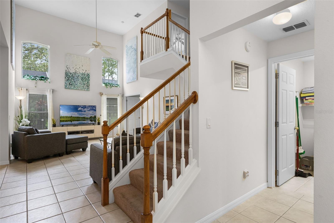
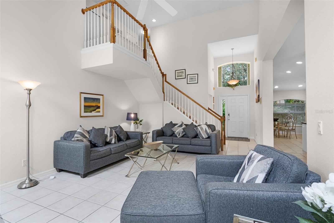
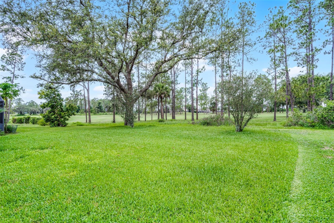
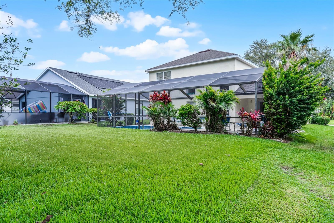
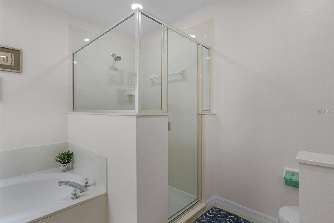
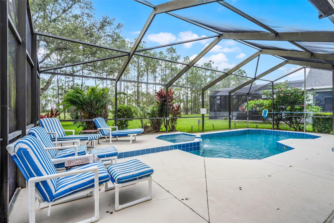
Active
909 TROON CIR
$455,000
Features:
Property Details
Remarks
Welcome Home….From the moment you stroll up the driveway of this wonderful 4 bed 2.5 bath home in Highlands Reserve, you know you are looking at something very special. This gorgeous 4 bed Belmonte model has wonderful views of the 1st hole of Highlands Reserve Golf Course. When you enter through the front door you will see the soaring ceilings and wonderful natural light that floods this home. This well laid out floor plan has the Master bedroom on the ground floor. The other 3 bedrooms are upstairs and share the main bathroom, they are bright & spacious with large closets. Downstairs the master bedroom has impressive double entry doors, a large walk in closet and a spa like bathroom, The living area is flooded with light and has fabulous soaring ceilings. This open floor plan has a living / dining room which has lovely views of the pool deck. The sunny kitchen is well laid out with lots of cupboard space, a closet pantry , stainless steel appliances, and eating space as well, the adjoining dining area looks out over the sunny pool deck. Moving out onto the pool deck with the sparkling blue pool & spa, there is a large shady lanai and wonderful views of Highlands Reserve golf course….. imagine sitting here and sipping a glass of wine before dinner watching the wonderful Florida sunsets…..your very own Floridian paradise. Highlands Reserve is an exclusive golf community situated on HWY 27; close to shops, restaurants and the world famous Florida theme parks. This home will make a wonderful family home or a great vacation home. New roof May 2025, AC replaced 2023 , this beautiful home is being sold fully furnished, this is one not to be missed... call for a showing today!!
Financial Considerations
Price:
$455,000
HOA Fee:
600
Tax Amount:
$4792
Price per SqFt:
$234.78
Tax Legal Description:
HIGHLANDS RESERVE PHASES 2 & 4 SECTIONS 23 & 24 T25 R26 PB 110 PGS 49-54 PHASE 2 LOT 117
Exterior Features
Lot Size:
6000
Lot Features:
Landscaped, On Golf Course, Sidewalk
Waterfront:
No
Parking Spaces:
N/A
Parking:
Garage Door Opener
Roof:
Shingle
Pool:
Yes
Pool Features:
Child Safety Fence, Gunite, Heated, Lighting, Pool Alarm, Screen Enclosure, Tile
Interior Features
Bedrooms:
4
Bathrooms:
3
Heating:
Central
Cooling:
Central Air
Appliances:
Dishwasher, Disposal, Dryer, Electric Water Heater, Microwave, Refrigerator, Washer
Furnished:
Yes
Floor:
Carpet, Ceramic Tile
Levels:
Two
Additional Features
Property Sub Type:
Single Family Residence
Style:
N/A
Year Built:
2001
Construction Type:
Block, Stucco, Frame
Garage Spaces:
Yes
Covered Spaces:
N/A
Direction Faces:
East
Pets Allowed:
Yes
Special Condition:
None
Additional Features:
Lighting, Sliding Doors, Sprinkler Metered
Additional Features 2:
N/A
Map
- Address909 TROON CIR
Featured Properties