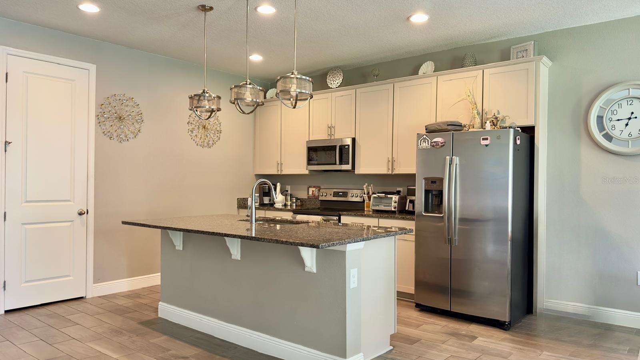
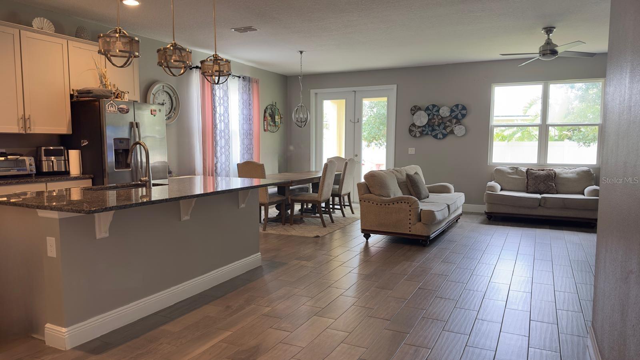
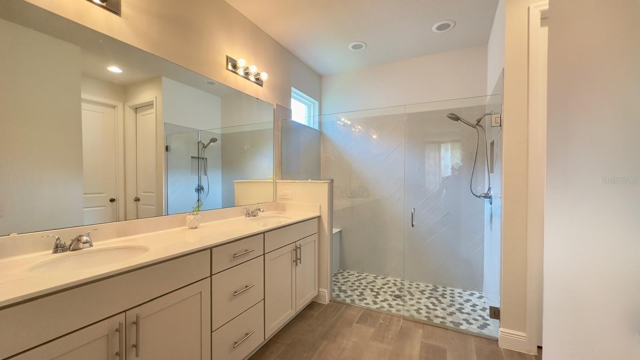
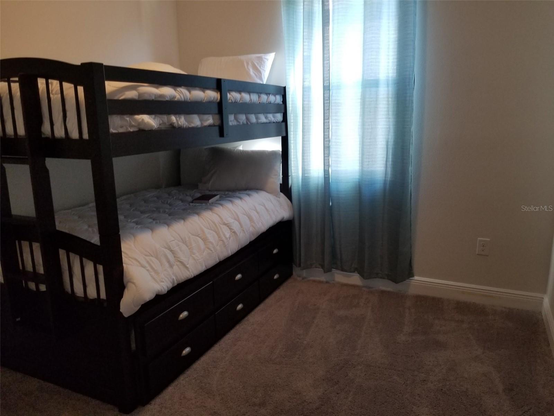
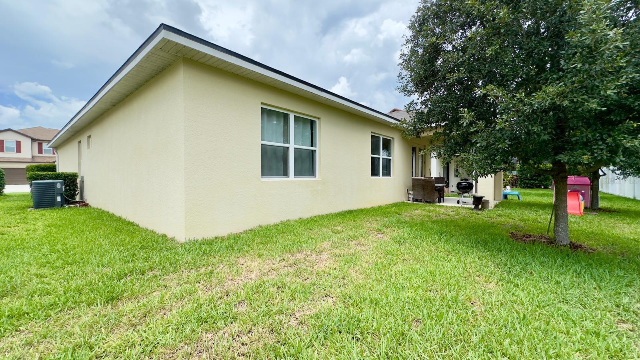
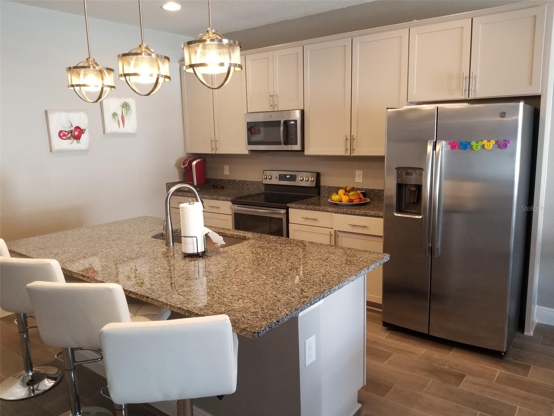
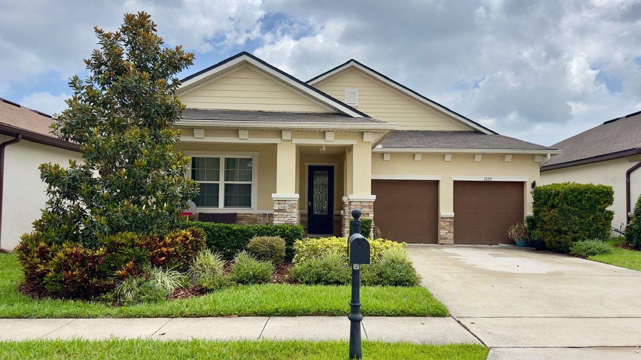
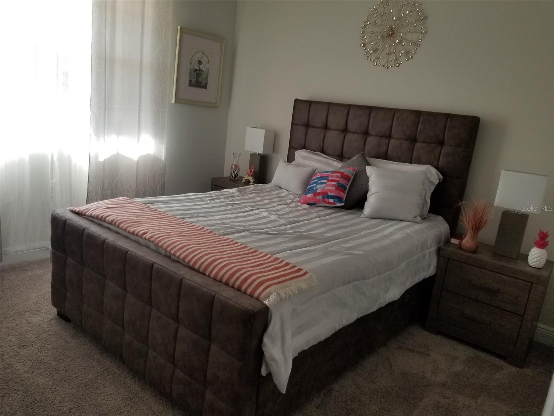
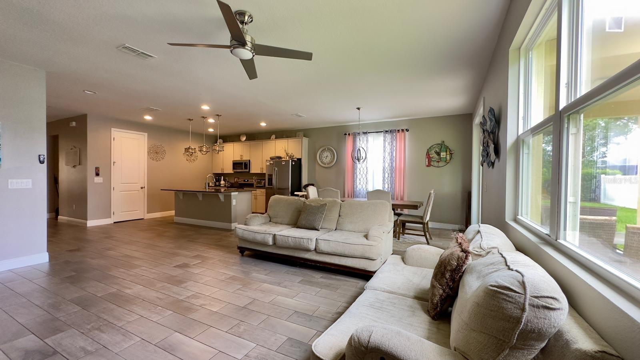
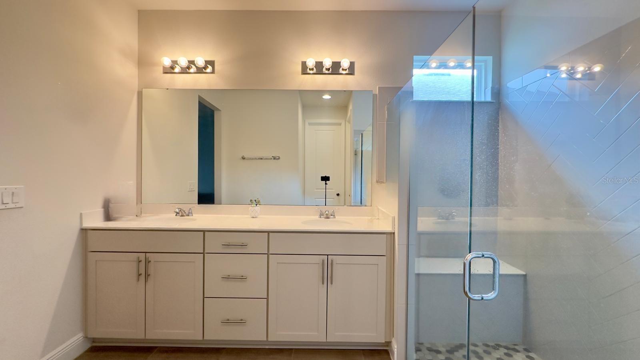
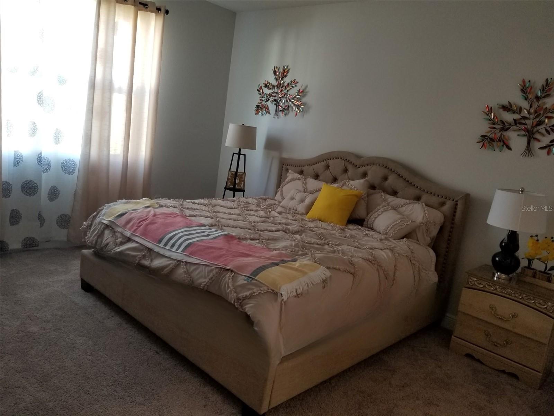
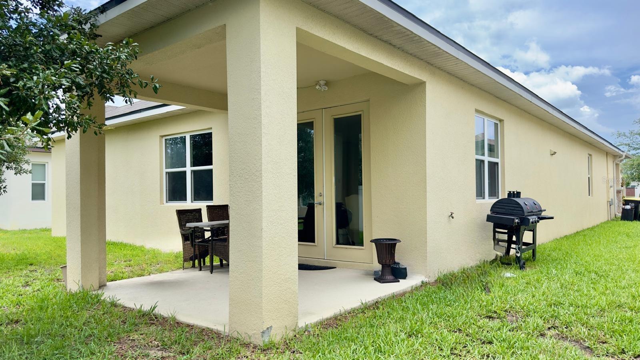
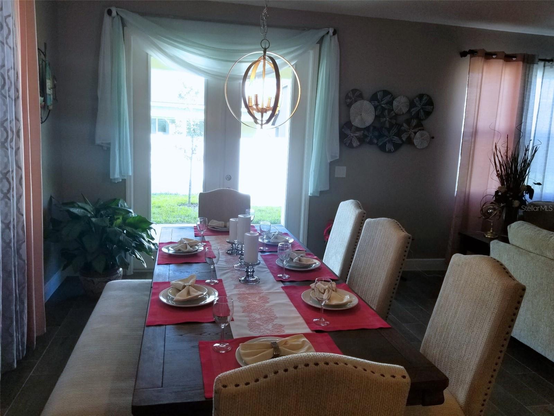
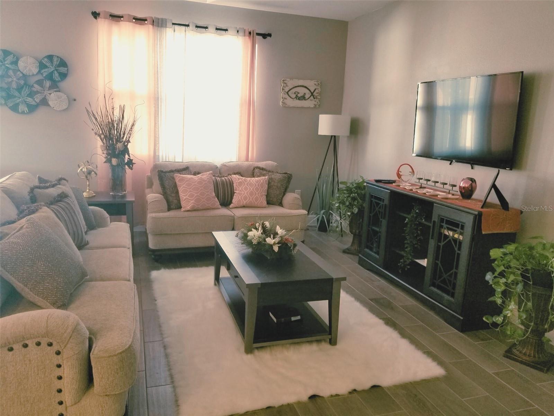
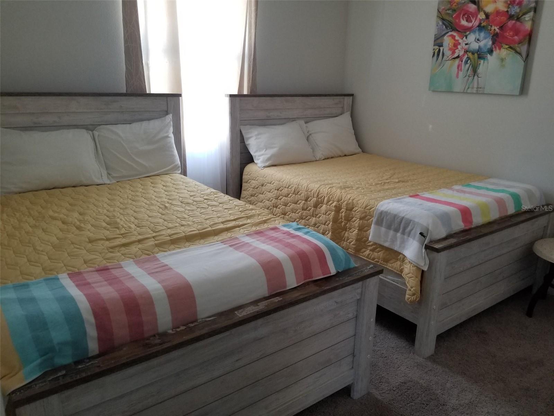
Active
1222 YORKSHIRE CT
$420,000
Features:
Property Details
Remarks
One or more photo(s) has been virtually staged. Welcome to this beautifully maintained 4-bedroom, 2-bath home located in the highly desirable gated community of The Dale at West Haven. Ideally positioned just minutes from ChampionsGate, Posner Park, and Central Florida’s world-class attractions—including Walt Disney World—this property offers the perfect mix of comfort, location, and lifestyle. Built by Richmond American Homes, this residence features a bright, open-concept layout ideal for everyday living and entertaining. The modern kitchen is well-appointed with quartz countertops and a spacious island that flows into the living and dining areas—creating a warm, inviting space for family and friends. The flexible floor plan includes four generously sized bedrooms. The primary suite is a true retreat, featuring a spa-style shower and an oversized walk-in closet for added convenience and comfort. Step outside to a covered lanai and enjoy a peaceful backyard—perfect for relaxing evenings, weekend BBQs, or dining al fresco. Residents of The Dale at West Haven enjoy low-maintenance living with excellent HOA benefits, including lawn care, cable TV, and high-speed internet. Community amenities include a resort-style pool, clubhouse, gym, tennis courts, and beach volleyball—everything you need for a vibrant Florida lifestyle. Whether you're searching for a full-time residence or a short-term rental opportunity, this home offers outstanding value in a prime location. Schedule your private showing today!
Financial Considerations
Price:
$420,000
HOA Fee:
871
Tax Amount:
$4879.34
Price per SqFt:
$204.08
Tax Legal Description:
DALES AT WEST HAVEN PB 151 PG 37-39 LOT 29
Exterior Features
Lot Size:
5802
Lot Features:
N/A
Waterfront:
No
Parking Spaces:
N/A
Parking:
N/A
Roof:
Shingle
Pool:
No
Pool Features:
N/A
Interior Features
Bedrooms:
4
Bathrooms:
2
Heating:
Central
Cooling:
Central Air
Appliances:
Dishwasher, Dryer, Microwave, Range, Refrigerator, Washer
Furnished:
No
Floor:
Ceramic Tile
Levels:
One
Additional Features
Property Sub Type:
Single Family Residence
Style:
N/A
Year Built:
2019
Construction Type:
Stucco
Garage Spaces:
Yes
Covered Spaces:
N/A
Direction Faces:
Southwest
Pets Allowed:
No
Special Condition:
None
Additional Features:
Garden, Private Mailbox, Sprinkler Metered
Additional Features 2:
Please refer to HOA Documents
Map
- Address1222 YORKSHIRE CT
Featured Properties