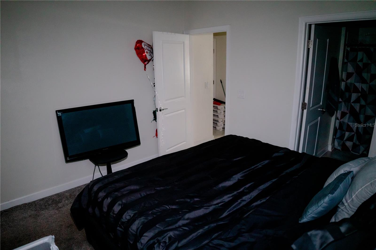
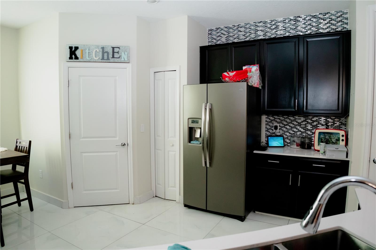
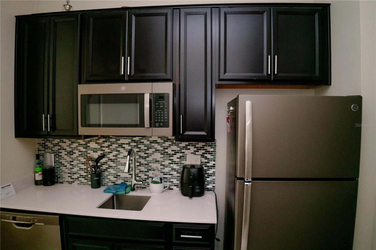
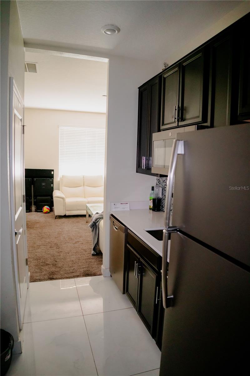
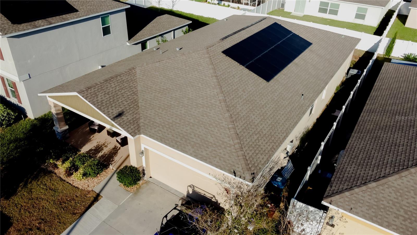
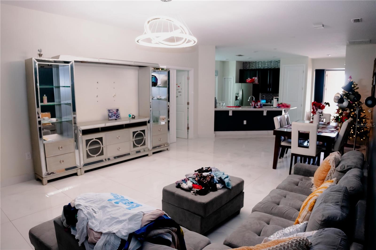
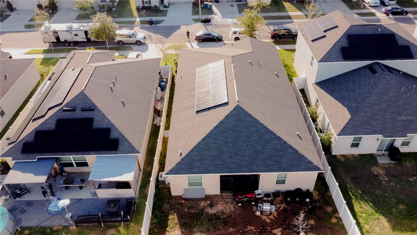
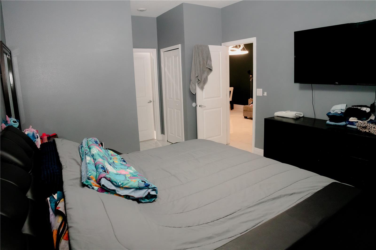
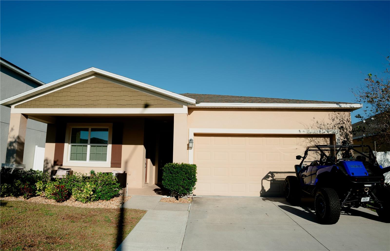
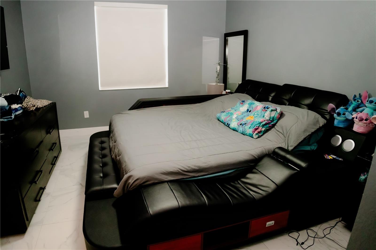
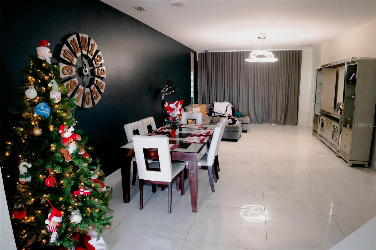
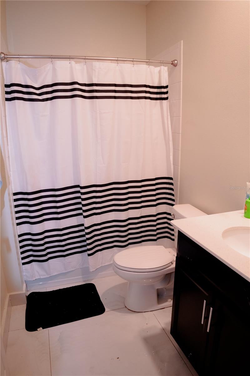
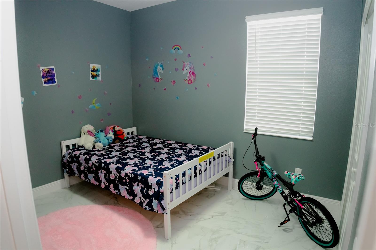
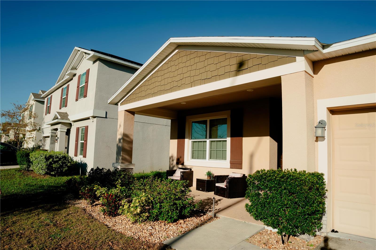
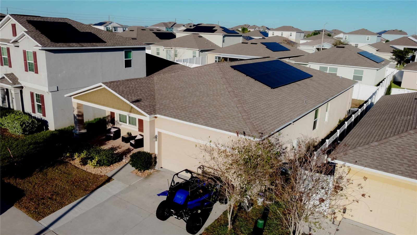
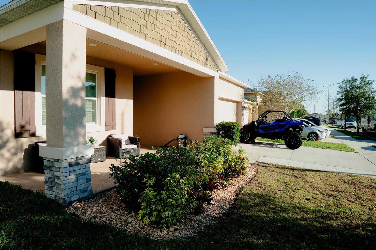
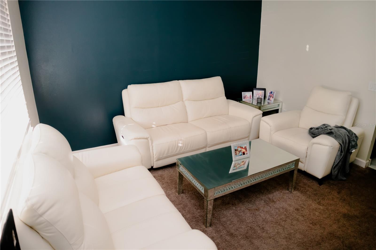
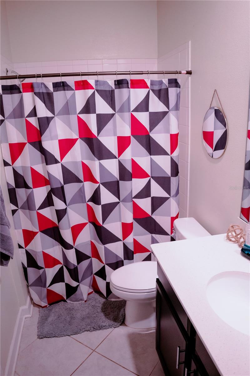
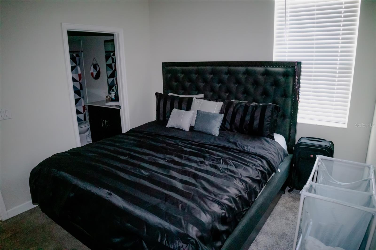
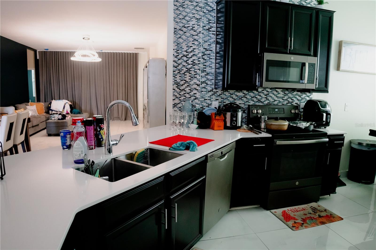
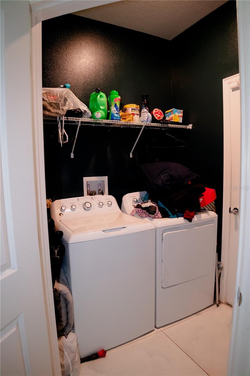
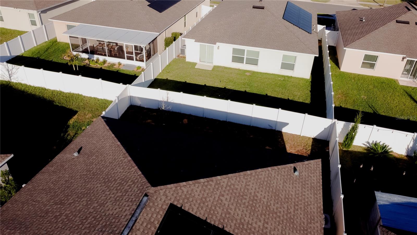
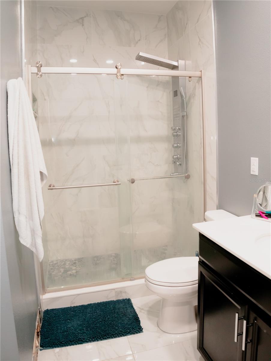
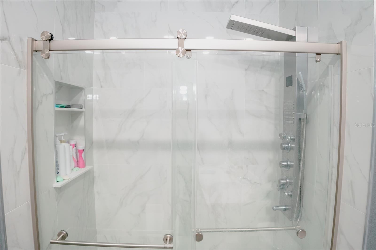
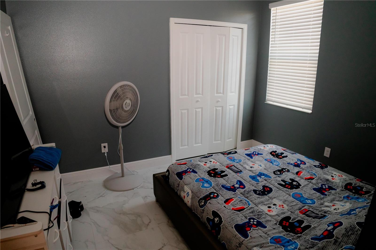
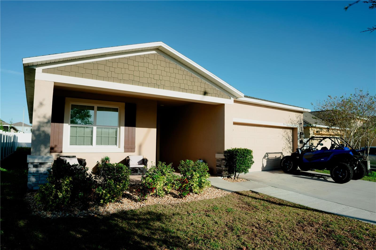
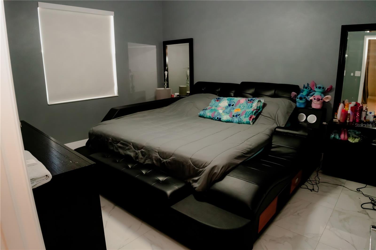
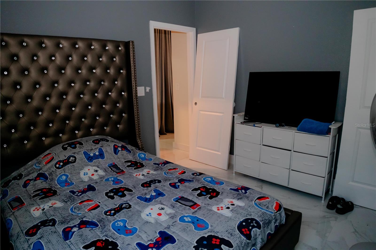
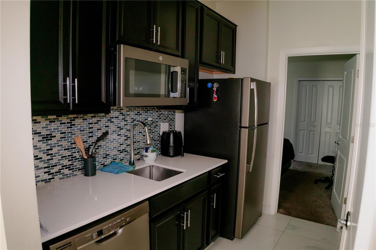
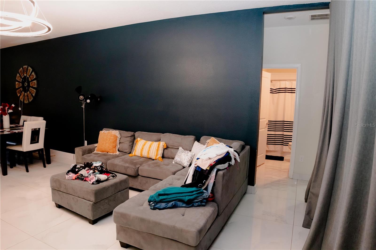
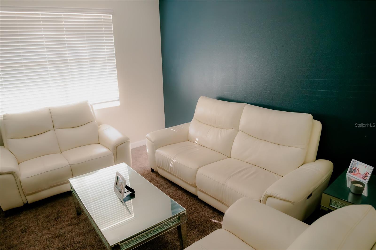
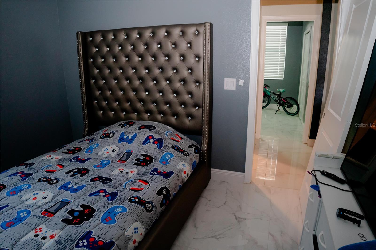
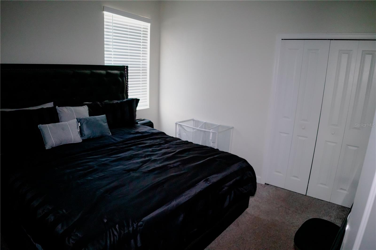
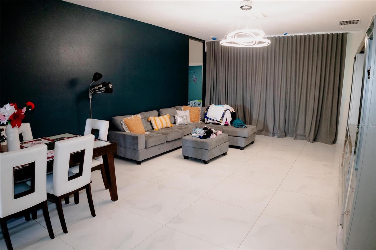
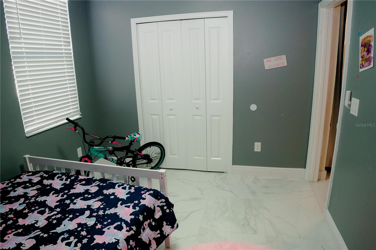
Active
153 TAFT DR
$429,990
Features:
Property Details
Remarks
Welcome to this beautifully designed Next Gen home located in the desirable Northridge Estates community of Davenport, Florida! This 4-bedroom, 3-bathroom residence offers comfort, style, and flexibility for multi-generational living or guests. Step inside to discover tile flooring throughout, including all bedrooms except one, which features plush carpet for added comfort. The open-concept floor plan seamlessly connects the living and dining area with the modern kitchen, perfect for entertaining and everyday living. The kitchen is a chef’s dream with quartz countertops, wood cabinetry, modern backsplash, bar seating, stainless steel appliances, and a large pantry. The primary suite includes a spacious walk-in closet and a private en suite bathroom. Two additional bedrooms share a full bathroom, while a private guest suite—located just off the kitchen—features its own bedroom, full bathroom, living area, kitchenette, and a separate entrance. Ideal for extended family or as an income opportunity, this space offers privacy and independence while remaining connected to the main home. This EcoSmart home is energy-efficient and solar-powered, helping to reduce your utility costs. Smart home features include a Honeywell thermostat, Kevo smart lock, and Ring doorbell. Residents of Northridge Estates enjoy access to a community pool, playground, and dog park. Located just minutes from I-4, you're perfectly positioned near Walt Disney World, Universal Studios, Legoland, Bok Tower Gardens, Posner Park Shopping Mall, and top-rated hospitals. Don’t miss this unique opportunity to own a flexible, energy-efficient home in one of Davenport’s most sought-after communities!
Financial Considerations
Price:
$429,990
HOA Fee:
115
Tax Amount:
$9153
Price per SqFt:
$206.73
Tax Legal Description:
NORTHRIDGE ESTATES PB 167 PGS 6-10 LOT 58
Exterior Features
Lot Size:
5502
Lot Features:
N/A
Waterfront:
No
Parking Spaces:
N/A
Parking:
N/A
Roof:
Shingle
Pool:
No
Pool Features:
N/A
Interior Features
Bedrooms:
4
Bathrooms:
3
Heating:
Central
Cooling:
Central Air
Appliances:
Dishwasher, Dryer, Microwave, Range, Refrigerator, Washer
Furnished:
No
Floor:
Carpet, Tile
Levels:
One
Additional Features
Property Sub Type:
Single Family Residence
Style:
N/A
Year Built:
2019
Construction Type:
Block, Stucco
Garage Spaces:
Yes
Covered Spaces:
N/A
Direction Faces:
East
Pets Allowed:
Yes
Special Condition:
None
Additional Features:
Lighting, Sidewalk, Sliding Doors
Additional Features 2:
Buyer and Buyer's agent to verify all lease restrictions
Map
- Address153 TAFT DR
Featured Properties