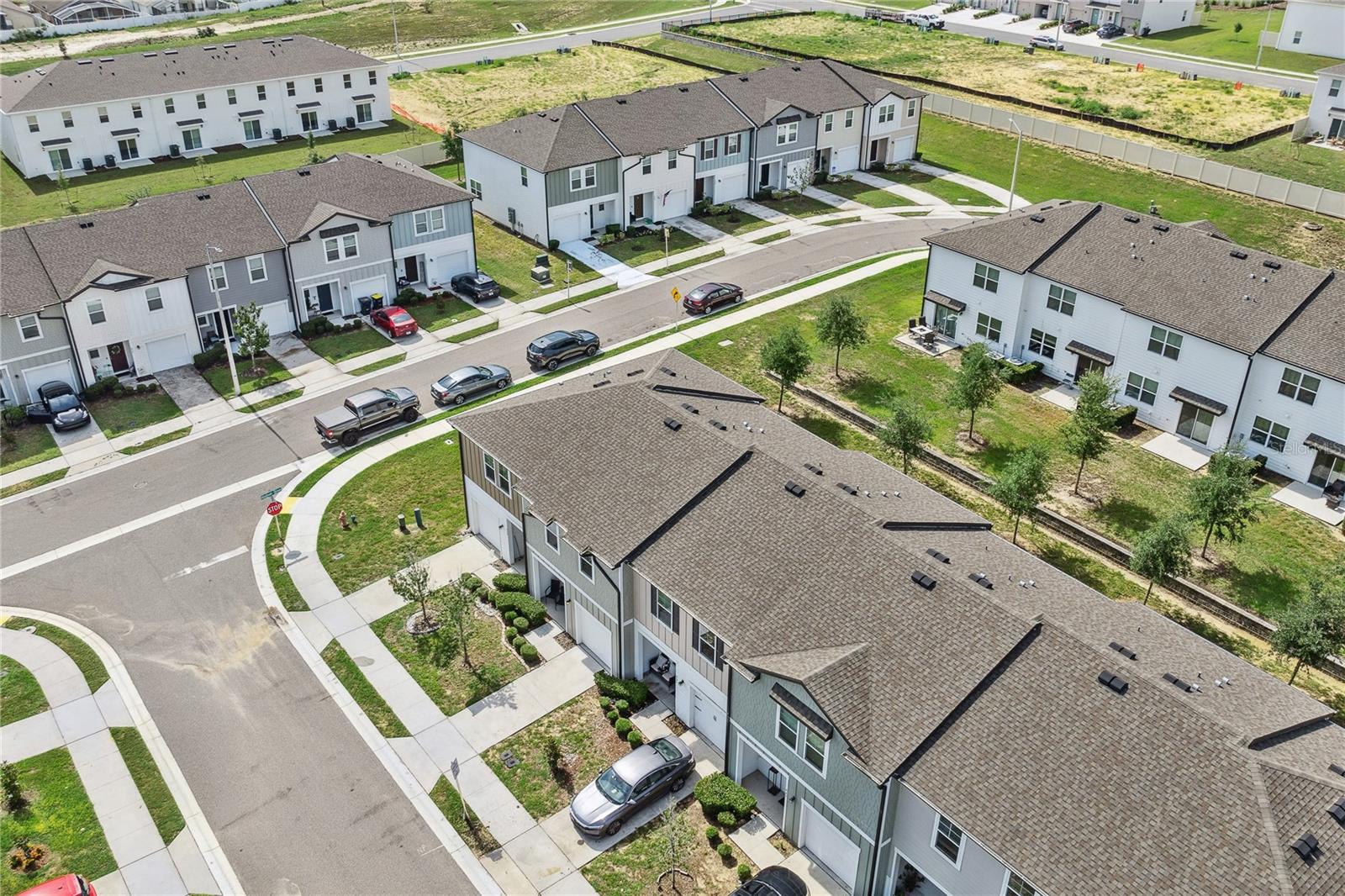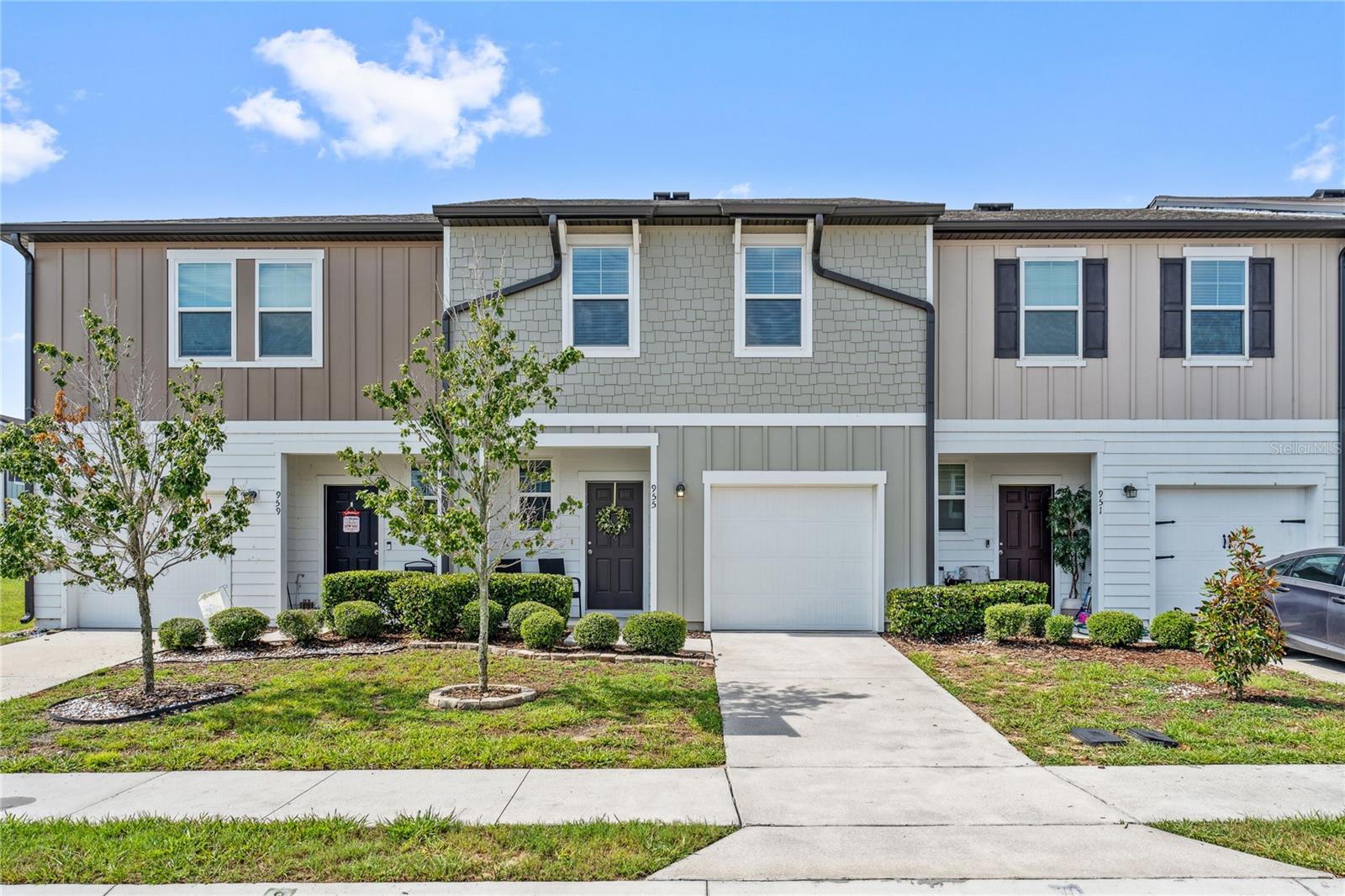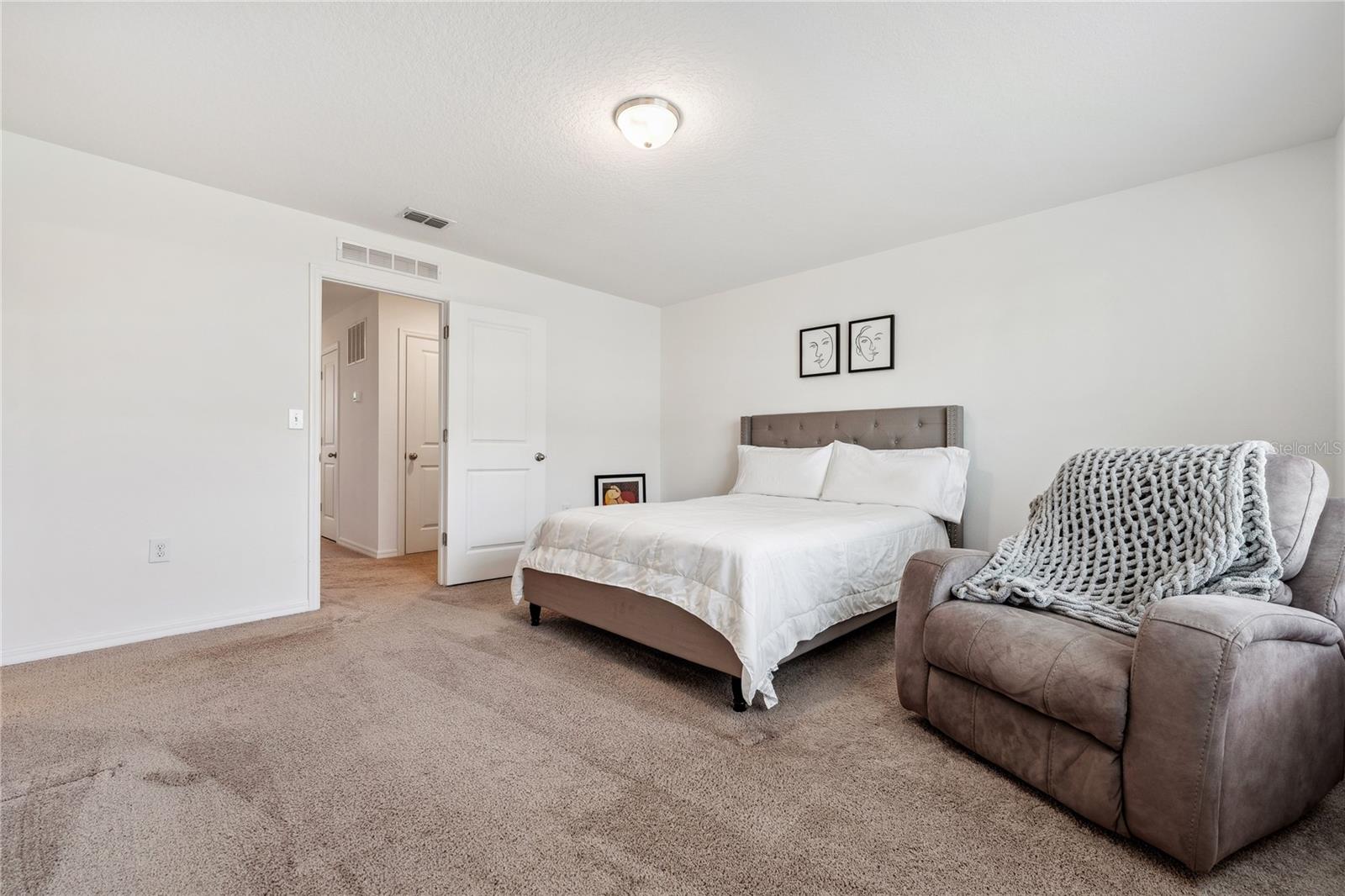



































Active
955 GRANDIN ST
$244,900
Features:
Property Details
Remarks
!!PRICED AGGRESSIVELY REDUCED!! This home has upgrades similar units do not have and it is noticeable that the home has been very lightly used. Welcome home to the peaceful and conveniently located community of Madison Place! This 3-bedroom, 2.5-bathroom townhouse offers modern upgrades, a functional layout, and has been very lightly lived in—one of the bedrooms remains nearly untouched since the home was built just four years ago. The kitchen features stainless steel appliances, modern cabinets with crown molding, and sleek dark granite countertops that offer a clean, stylish contrast. Elegant tile flooring runs through the kitchen and bathrooms, while plush carpeting adds comfort to the living areas and bedrooms. Step outside through the sliding glass doors and enjoy a relaxing evening on the patio—perfect for grilling and entertaining family or friends. Upstairs, you’ll find all three bedrooms, including a spacious primary suite with a large walk-in closet, generous vanity space, and a contemporary shower. A second-floor laundry room adds ultimate convenience. Located just about 1 mile from AdventHealth and a short drive to I-4, this home also sits extremely close to a wide variety of restaurants, shopping, and daily conveniences. Whether you're looking for a primary residence or a potential investment, this home is a fantastic opportunity. Rental comps in the community range from $1,900 to $2,100 per month—link to comps available in Realtor public remarks. Don’t miss your chance to own this beautifully maintained home—schedule your showing today!
Financial Considerations
Price:
$244,900
HOA Fee:
233
Tax Amount:
$3198.21
Price per SqFt:
$174.43
Tax Legal Description:
MADISON PLACE PHASE 1 PB 173 PGS 16-20 LOT 292
Exterior Features
Lot Size:
2087
Lot Features:
N/A
Waterfront:
No
Parking Spaces:
N/A
Parking:
N/A
Roof:
Shingle
Pool:
No
Pool Features:
N/A
Interior Features
Bedrooms:
3
Bathrooms:
3
Heating:
Central
Cooling:
Central Air
Appliances:
Dishwasher, Disposal, Dryer, Exhaust Fan, Microwave, Range, Refrigerator, Washer
Furnished:
Yes
Floor:
Carpet, Laminate
Levels:
Two
Additional Features
Property Sub Type:
Townhouse
Style:
N/A
Year Built:
2021
Construction Type:
Block, Stucco
Garage Spaces:
Yes
Covered Spaces:
N/A
Direction Faces:
North
Pets Allowed:
Yes
Special Condition:
None
Additional Features:
Lighting, Sidewalk, Sliding Doors
Additional Features 2:
BUYER TO CONFIRM RESTRICTIONS WITH HOA.
Map
- Address955 GRANDIN ST
Featured Properties