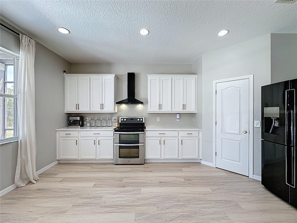
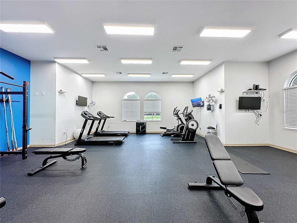

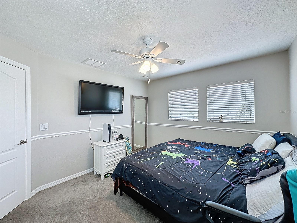

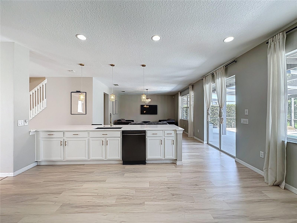

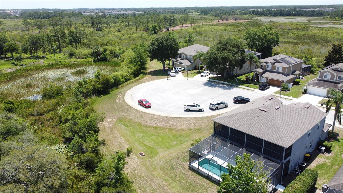


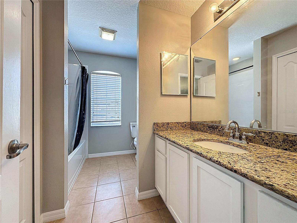

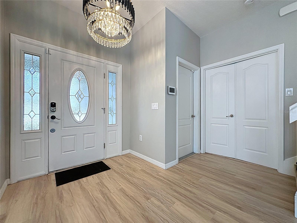
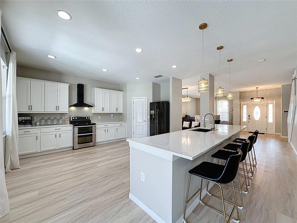
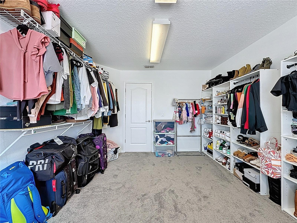

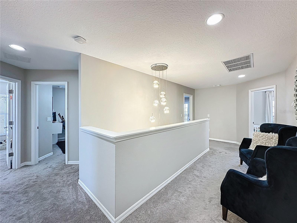
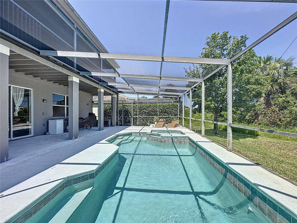


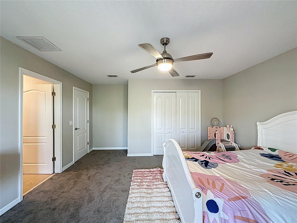

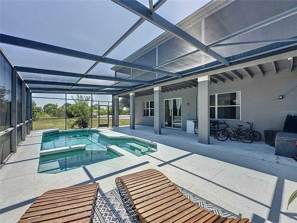
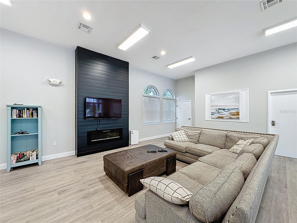
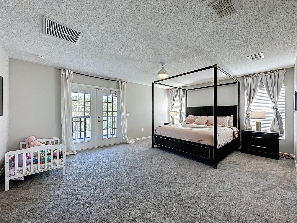
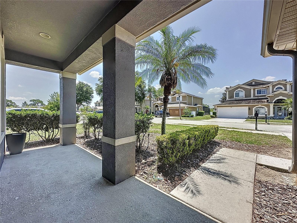
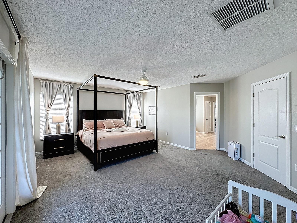

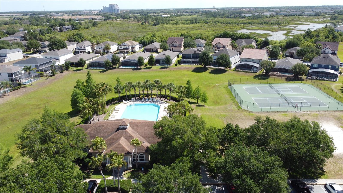
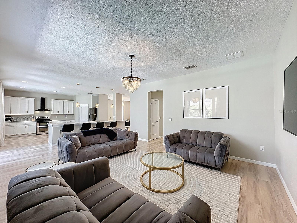
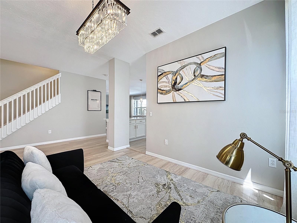
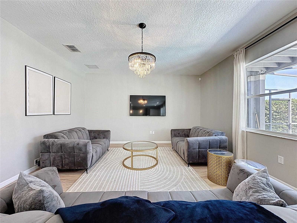
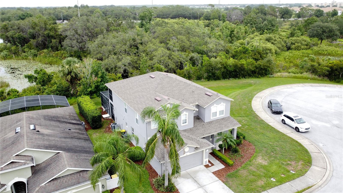

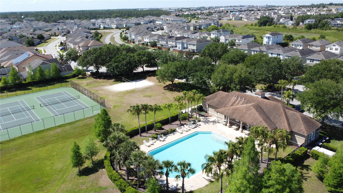
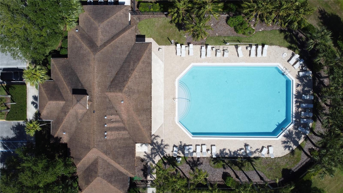

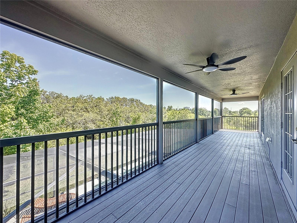

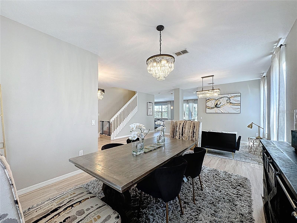

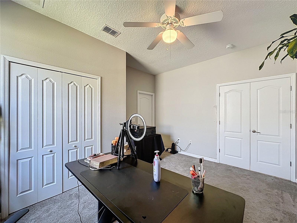

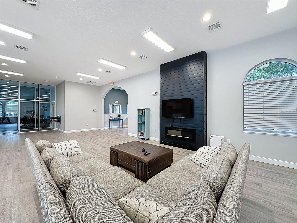

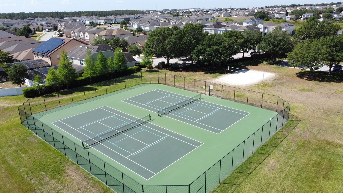
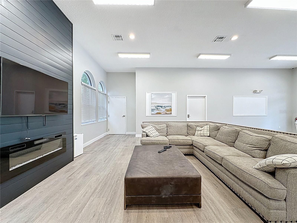
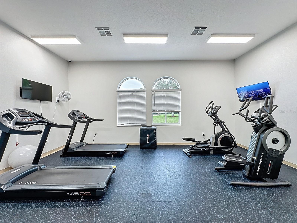
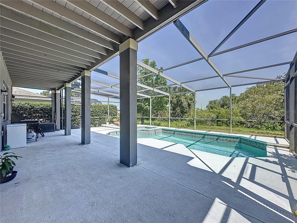
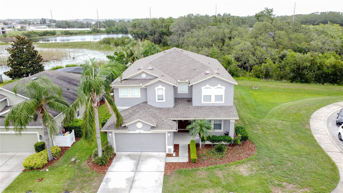


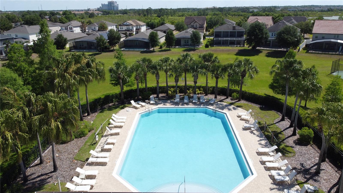

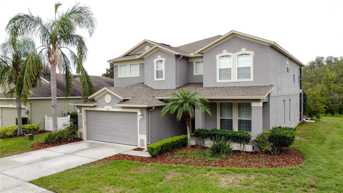

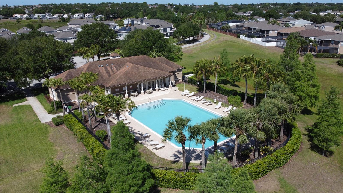
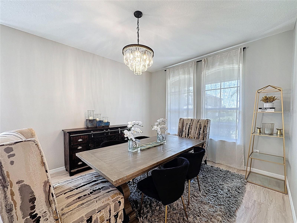
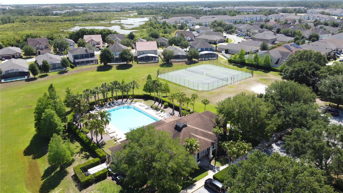

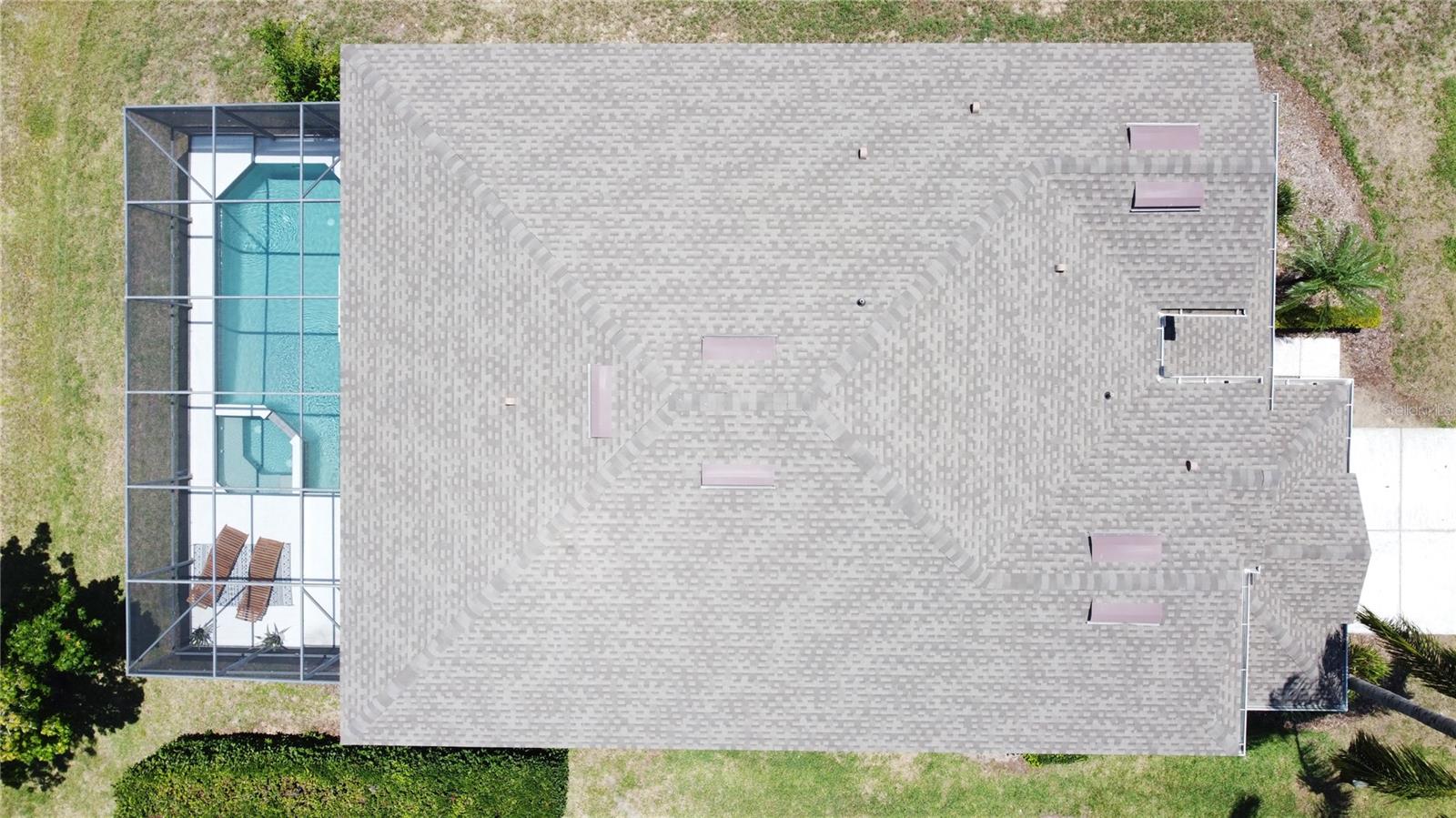
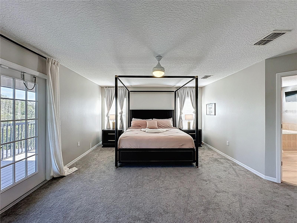

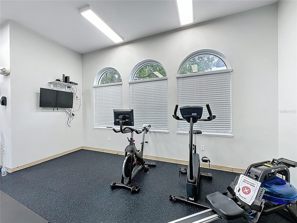

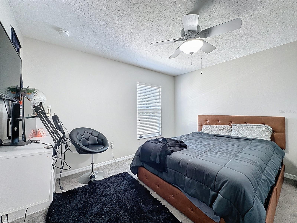
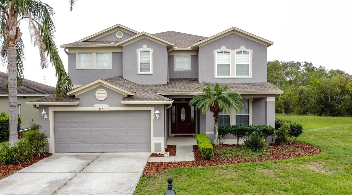
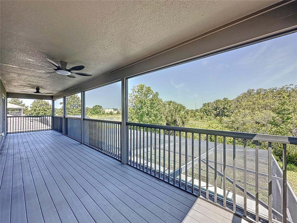
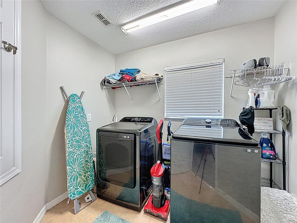

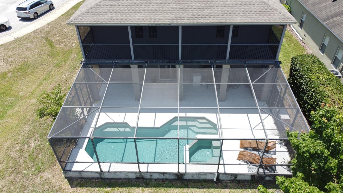
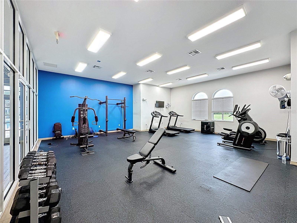
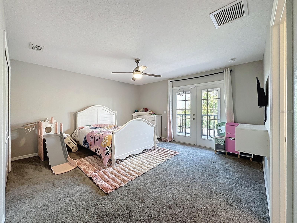

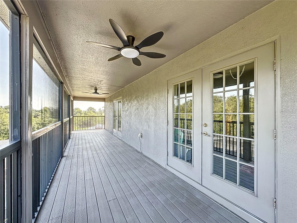
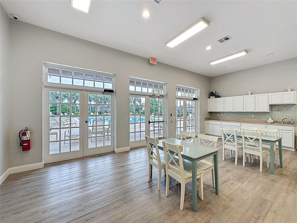
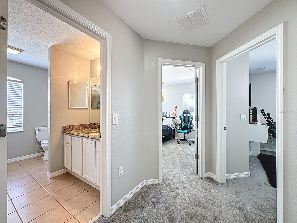
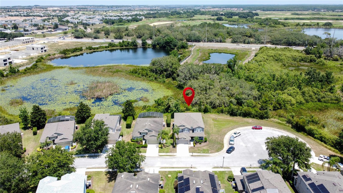
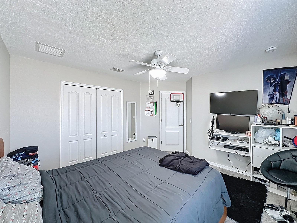
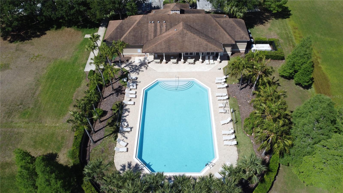


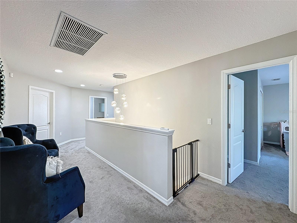
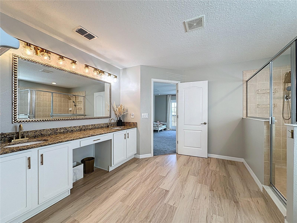
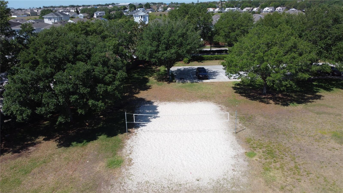

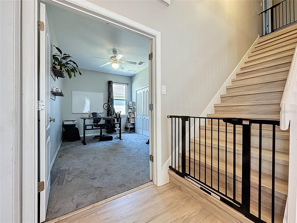
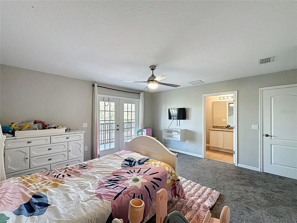
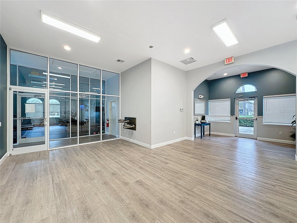
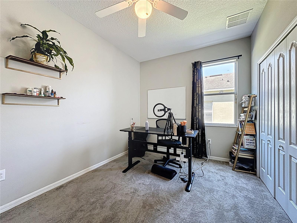

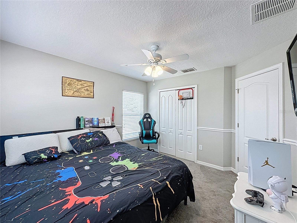

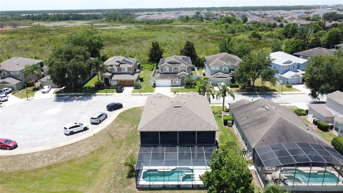

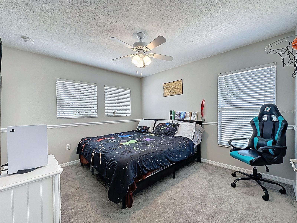
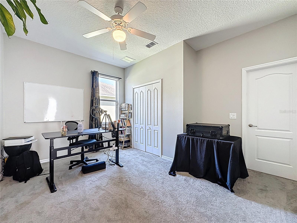
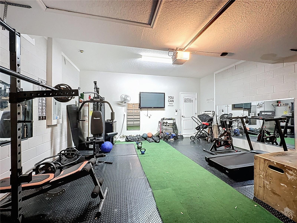
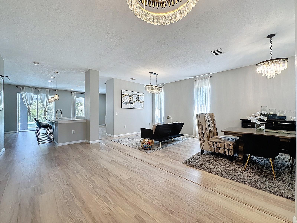
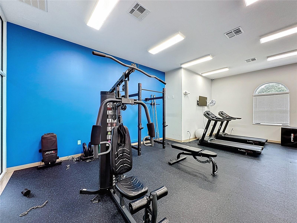
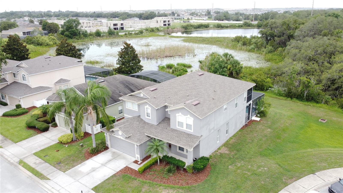
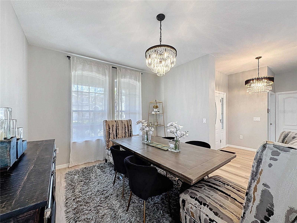
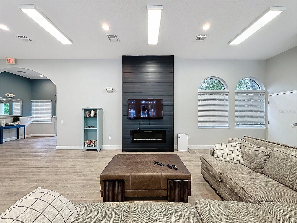


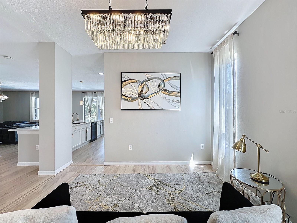
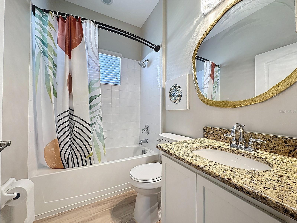

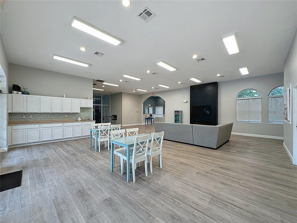
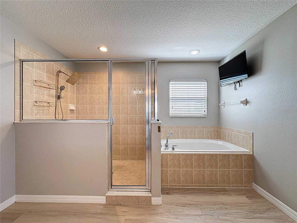

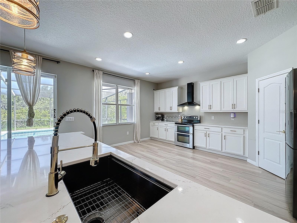
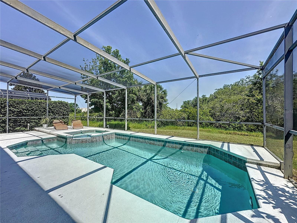
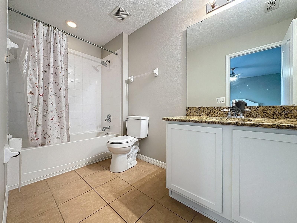
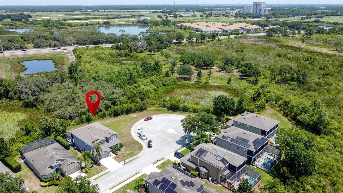
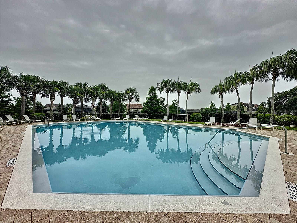
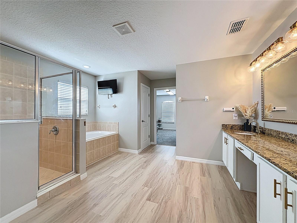
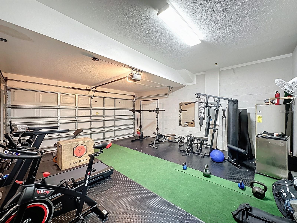
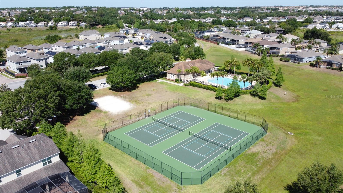
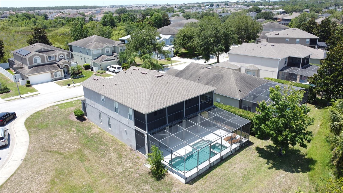
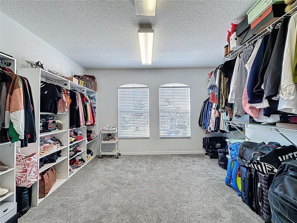
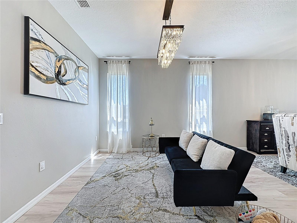



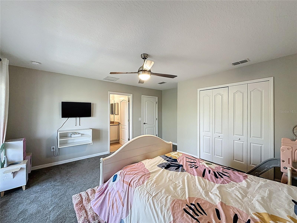
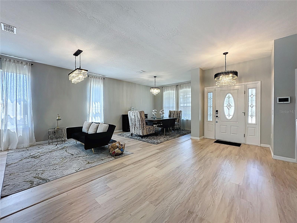

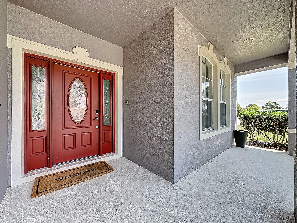

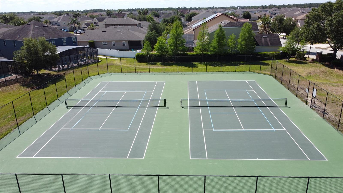
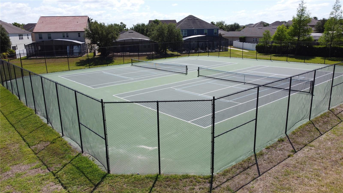
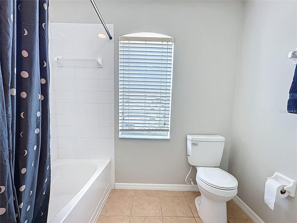
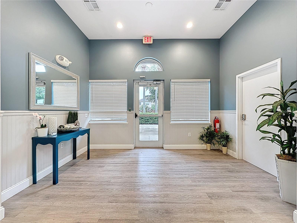
Active
805 SUFFOLK PL
$560,000
Features:
Property Details
Remarks
Your Florida Pool Home Awaits in The Shire at West Haven - perfectly priced with the seller offering $5,000 for closing costs or rate buy-down! Live the Florida lifestyle for less in this upgraded 5-bedroom, 4-bathroom home in the exclusive gated community of The Shire at West Haven. Situated in a quiet cul-de-sac with no rear neighbors, this home offers unmatched privacy and a rare blend of elegance, comfort, and versatility—ideal for full-time living, a sunny second home, or a vacation rental. Community allows SHORT-TERM RENTING! Step inside to discover two expansive master suites upstairs, each opening onto a private screened-in balcony with peaceful views of mature trees and a tranquil pond. The primary suite feels like a luxury retreat with a spa-inspired bathroom featuring dual vanities, a soaking tub, a glass shower, a private water closet, and an oversized walk-in closet. The second master includes its own ensuite bath with a shower-tub combination, making it perfect for guests. The heart of the home is the open-concept living area, where the fully renovated kitchen shines with quartz countertops, custom white shaker cabinets, sleek hardware, and a modern hood vent. This inviting space flows effortlessly into the bright family room and breakfast nook, with large sliding glass doors leading to the screened-in pool and spa—your own private outdoor oasis. The formal living and dining rooms provide a grand setting for entertaining, while the main-floor guest suite, complete with a full bath, offers convenience for multi-generational living or visiting guests. Recent updates ensure peace of mind, including a new roof in 2021, a new air handler in 2023, a new condenser, wood-look flooring throughout the main level, and an upgraded laundry room. Step outside to relax under the covered lanai or enjoy a swim in the sparkling pool and spa, all without a single rear neighbor in sight. Upstairs balconies create the perfect spots for morning coffee or evening sunsets. As a resident of The Shire, you’ll enjoy resort-style amenities, including a clubhouse, gym, swimming pool, tennis courts, and volleyball, with the HOA covering landscaping, basic cable, internet, and exterior pest control. Located just minutes from Disney, Universal Studios, world-class golf, ChampionsGate, Posner Park, and the Omni Resort, this home also offers quick access to I-4 for day trips to Gulf Coast beaches or Orlando’s vibrant attractions. Shopping, dining, and everyday essentials are all conveniently located nearby, making this the perfect blend of luxury, location, and lifestyle. Now priced to sell—don’t wait! Schedule your private tour today and make this extraordinary home yours.
Financial Considerations
Price:
$560,000
HOA Fee:
892
Tax Amount:
$6931.49
Price per SqFt:
$173.86
Tax Legal Description:
SHIRE AT WEST HAVEN PHASE ONE PB 139 PGS 31-33 LOT 30
Exterior Features
Lot Size:
7257
Lot Features:
Conservation Area, Corner Lot, Cul-De-Sac, In County, Landscaped, Sidewalk
Waterfront:
No
Parking Spaces:
N/A
Parking:
Garage Door Opener
Roof:
Shingle
Pool:
Yes
Pool Features:
Child Safety Fence, Gunite, Heated, In Ground, Screen Enclosure
Interior Features
Bedrooms:
5
Bathrooms:
4
Heating:
Central, Electric
Cooling:
Central Air
Appliances:
Dishwasher, Disposal, Dryer, Electric Water Heater, Exhaust Fan, Microwave, Range, Refrigerator, Washer
Furnished:
Yes
Floor:
Carpet, Ceramic Tile, Luxury Vinyl
Levels:
Two
Additional Features
Property Sub Type:
Single Family Residence
Style:
N/A
Year Built:
2008
Construction Type:
Block, Stucco, Frame
Garage Spaces:
Yes
Covered Spaces:
N/A
Direction Faces:
South
Pets Allowed:
Yes
Special Condition:
None
Additional Features:
Balcony, Lighting, Sidewalk, Sliding Doors
Additional Features 2:
Please refer to HOA Documents
Map
- Address805 SUFFOLK PL
Featured Properties