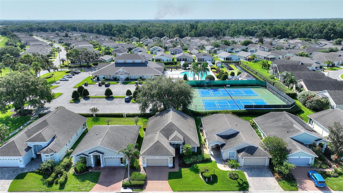
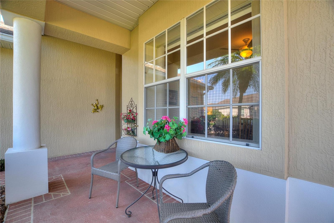
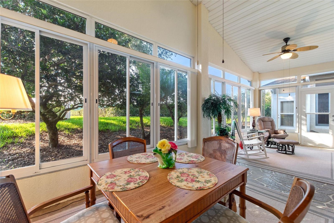
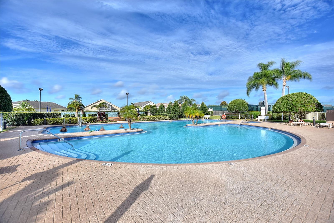
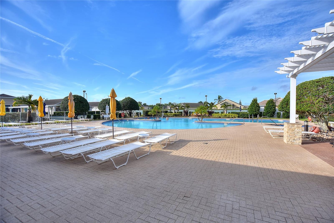
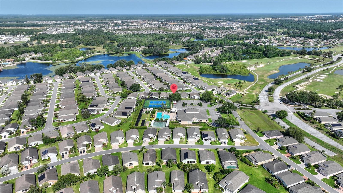
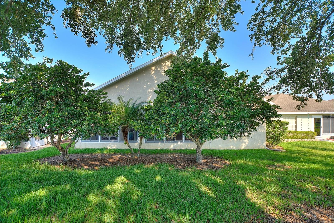
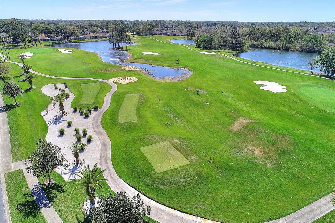
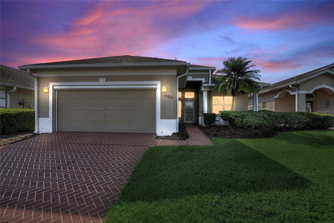
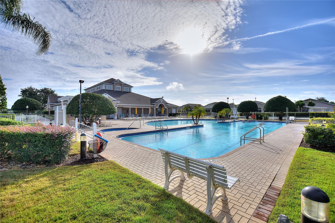
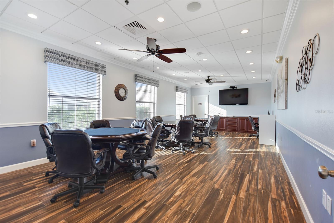
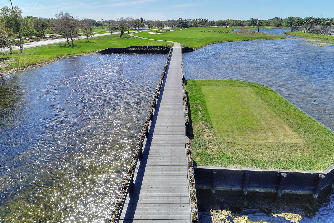
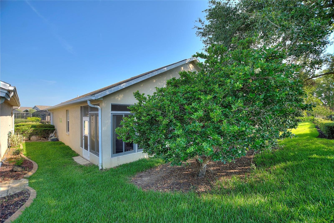
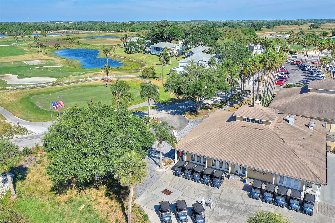
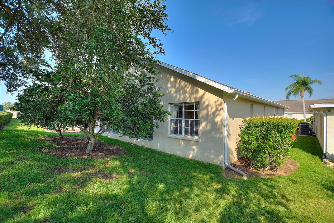
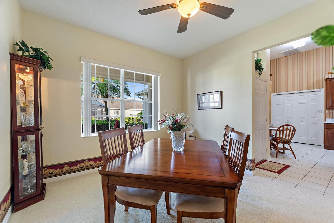
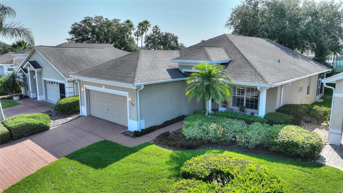
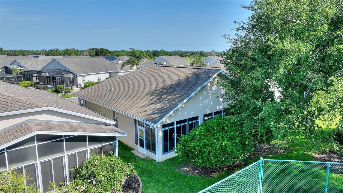
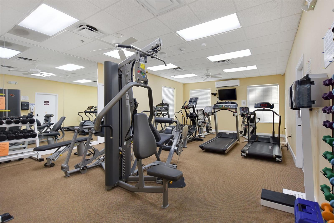
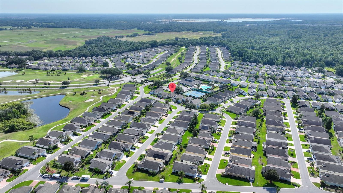
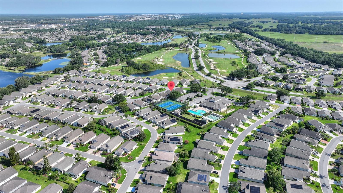
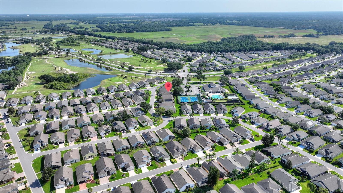
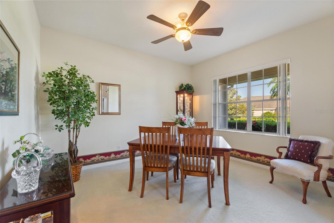
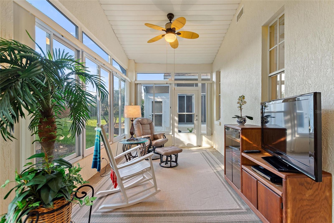
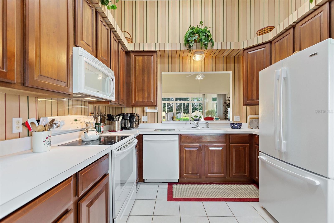
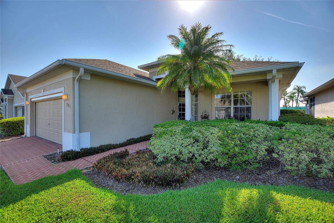
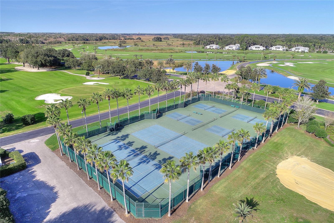
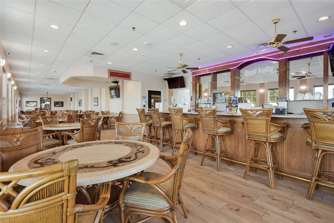
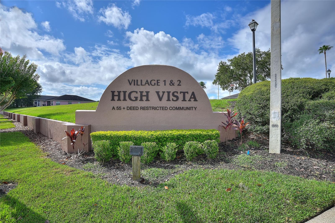
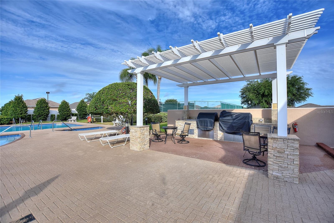
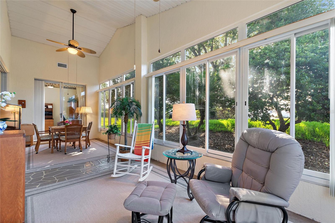
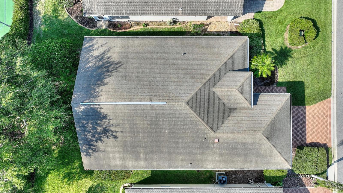
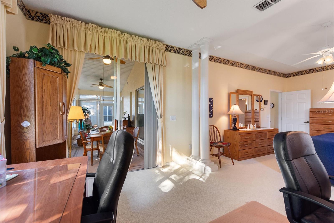
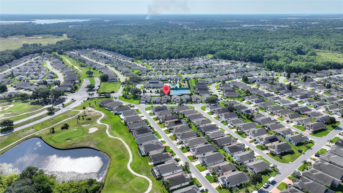
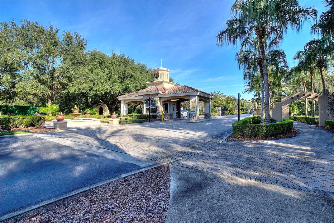
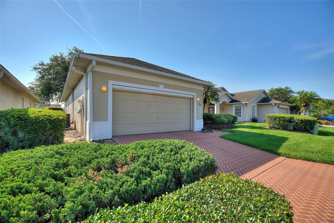
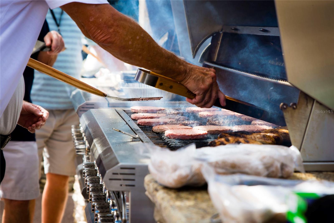
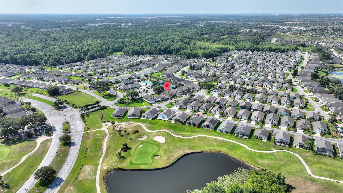
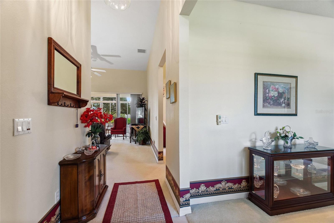
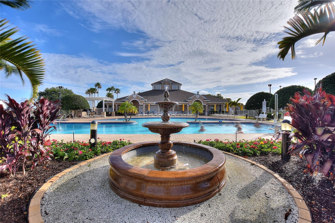
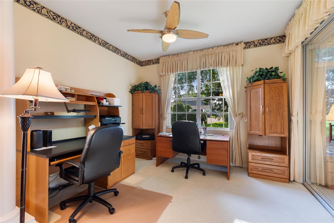
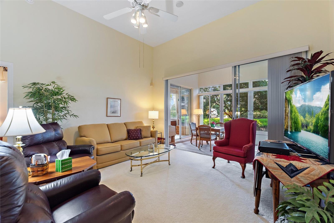
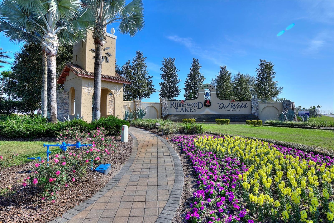
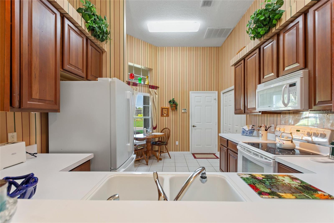
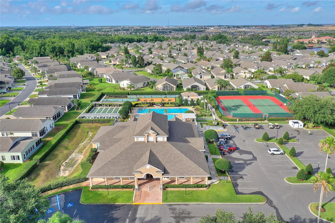
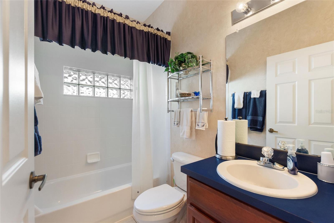
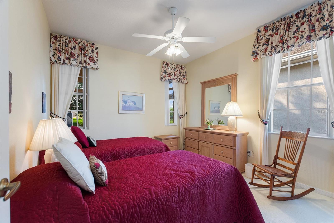
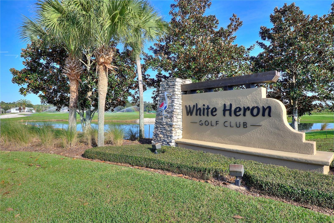
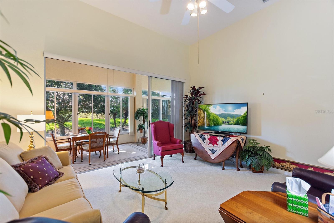
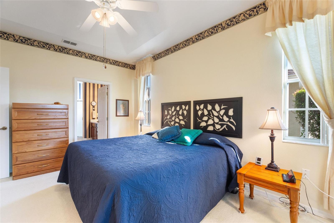
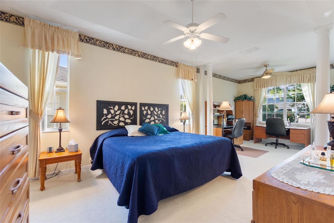
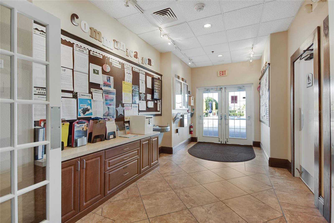
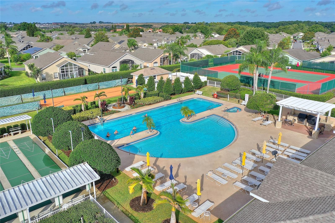
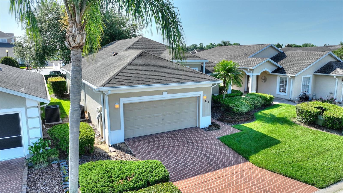
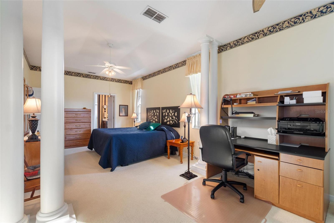
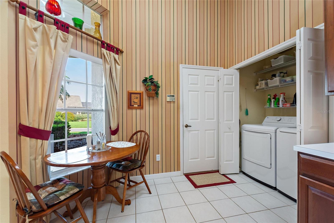
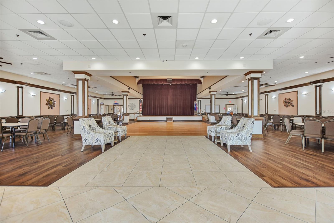
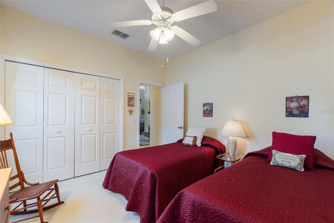
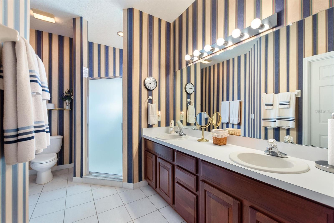
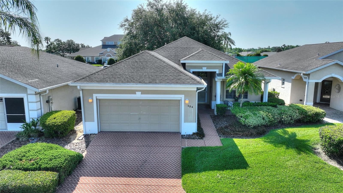
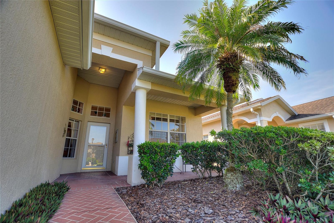
Active
124 ASHTON DR
$285,900
Features:
Property Details
Remarks
New ROOF will be installed on this Move-In-Ready FURNISHED RidgeCove 2/2 model on 1-floor with 2025 HVAC, 2025 water heater and 2025 washer/dryer. Located inside Ridgewood Lakes gated community and adjacent to High Vista 55+ private clubhouse & outdoor amenity center, this impeccably maintained former Builder model has an extended primary en suite bedroom with tray ceiling and a sizable office area that opens to the Florida room with acrylic slider & transom windows and designer stone-look floor. Primary bath has linen and walk-in closets. 12 FT ceiling in central living room & kitchen. Split bedroom design offers a cozy guest area with bath and hallway linen closet. Oversized 2-car garage has electric roll-down screen and Genie-Pro opener. Under roof front porch with self-storing screen in full-view storm door. Sold As-Is. Ridgewood Lakes is a golf cart friendly community. $230 monthly High Vista HOA fee includes Spectrum internet and basic cable TV with 2 cable boxes, lawn mowing and exclusive access to resident-owned 12,000 SF private clubhouse and amenities. $425 semi-annual Ridgewood Lakes HOA fee provides 24x7 staffed security gate and master association-owned private road maintenance. Adjacent to 18-hole White Heron Golf Club with restaurant, privately owned and open to the public. High Vista is a 55+ community with outdoor heated pool and spa, fitness center, library, pub & many organized activities. Pickle ball, tennis, bocce and shuffleboard courts. Miles of biking and walking trails within Ridgewood Lakes gated community. Shopping, Disney, Universal, Orlando & Central FL entertainment nearby, easy access to I-4, medical facilities, airports & Sunrail Station. Advent Health hospital is 3 miles away.
Financial Considerations
Price:
$285,900
HOA Fee:
230
Tax Amount:
$3749.8
Price per SqFt:
$165.93
Tax Legal Description:
RIDGEWOOD LAKES VILLAGE 4A PB 106 PGS 12 & 13 BLK G LOT 98
Exterior Features
Lot Size:
5001
Lot Features:
In County, Level, Near Golf Course, Paved, Private
Waterfront:
No
Parking Spaces:
N/A
Parking:
Driveway, Garage Door Opener, Off Street, Oversized
Roof:
Shingle
Pool:
No
Pool Features:
Heated, In Ground, Lap, Outside Bath Access
Interior Features
Bedrooms:
2
Bathrooms:
2
Heating:
Electric, Heat Pump
Cooling:
Central Air
Appliances:
Dishwasher, Dryer, Electric Water Heater, Microwave, Range, Refrigerator, Washer
Furnished:
Yes
Floor:
Carpet, Concrete, Tile
Levels:
One
Additional Features
Property Sub Type:
Single Family Residence
Style:
N/A
Year Built:
1998
Construction Type:
Block, Stucco
Garage Spaces:
Yes
Covered Spaces:
N/A
Direction Faces:
West
Pets Allowed:
No
Special Condition:
None
Additional Features:
Rain Gutters, Sliding Doors
Additional Features 2:
Minimum rental period is 6 months. At least one resident or tenant must be age 55+, all other residents or tenants must be age 40+. If property will be rented, copy of lease must be provided to HOA with complete HOA application.
Map
- Address124 ASHTON DR
Featured Properties