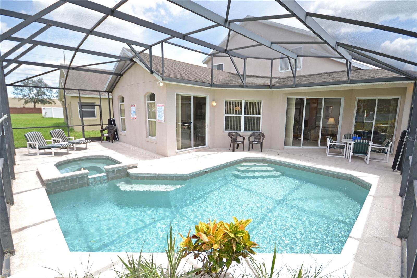
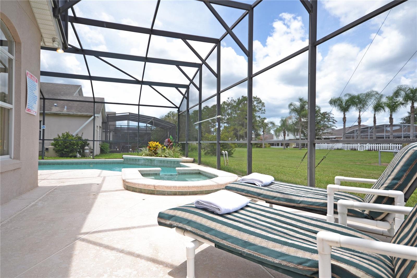
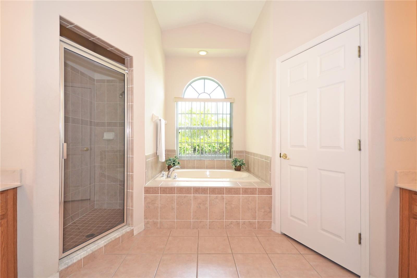
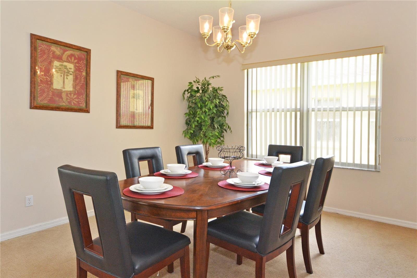
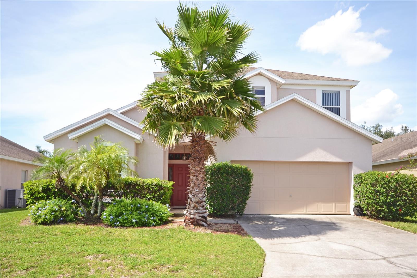
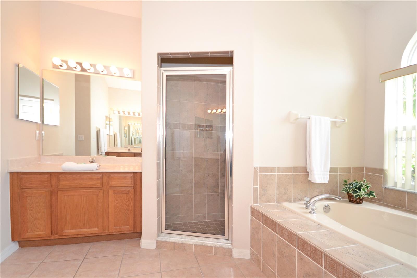
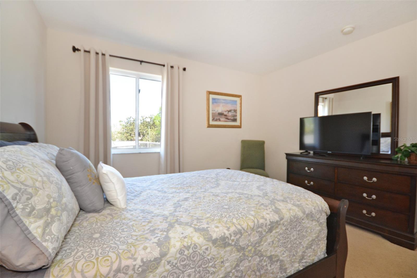
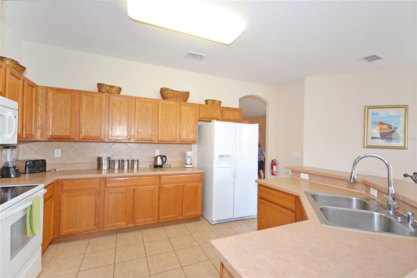
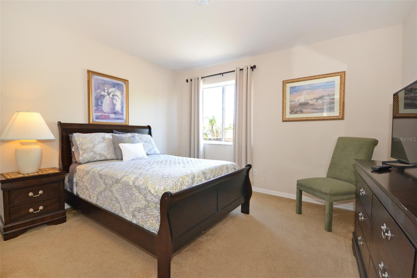
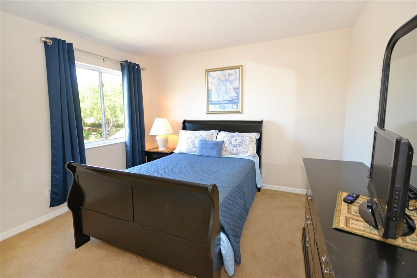
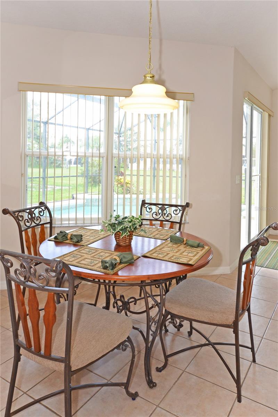
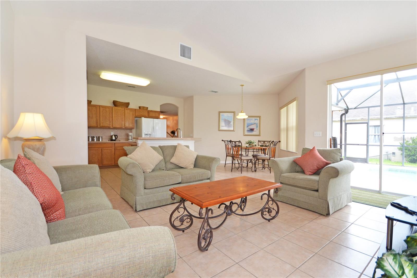
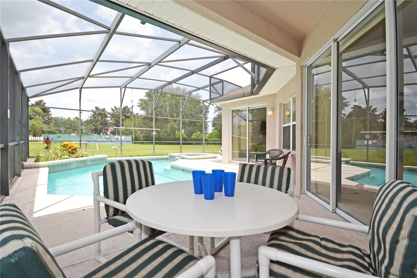
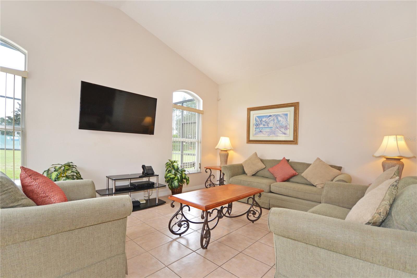
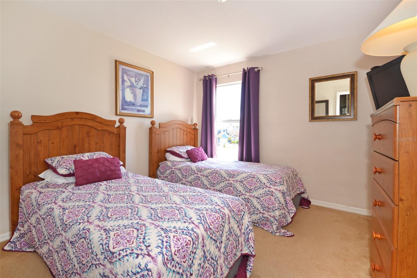
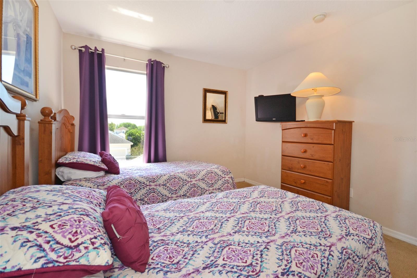
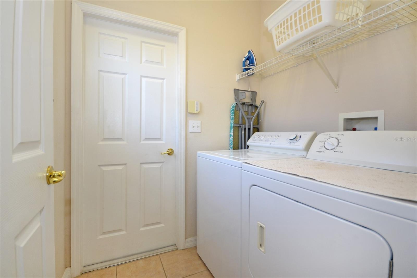
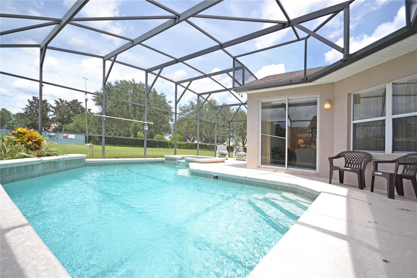
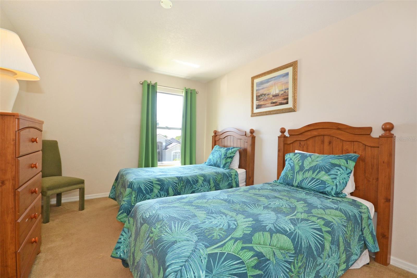
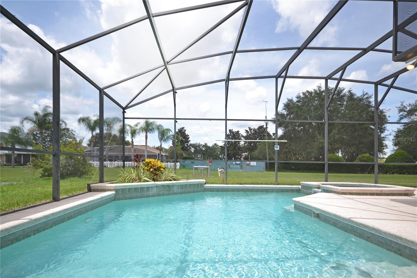
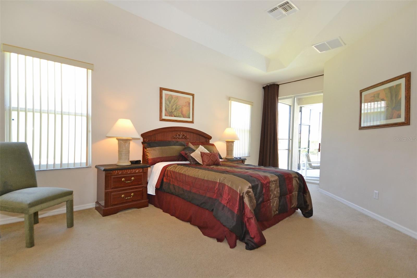
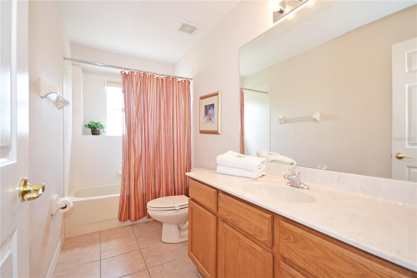
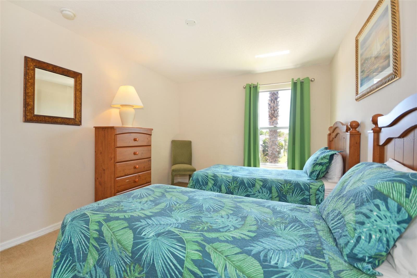
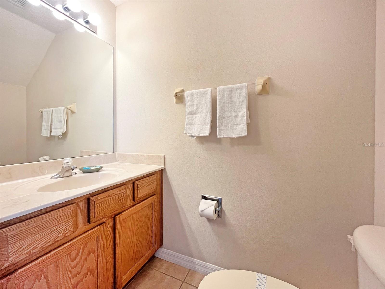
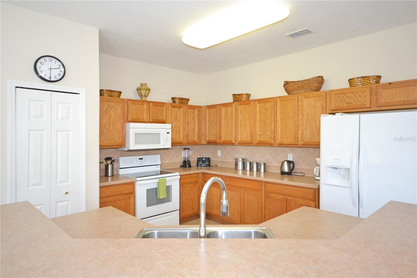
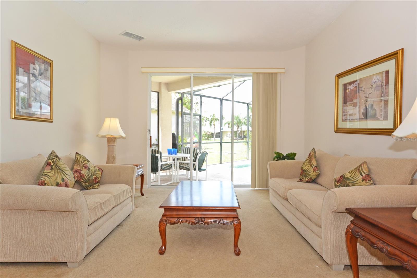
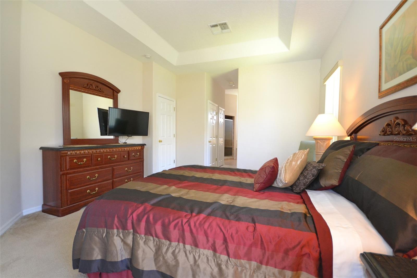
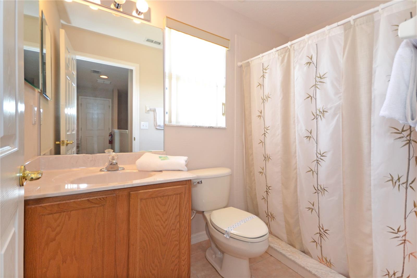
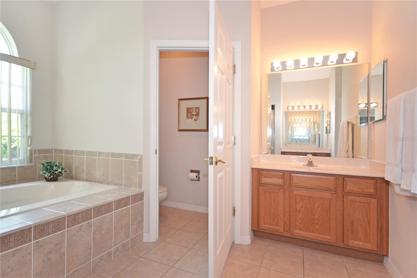
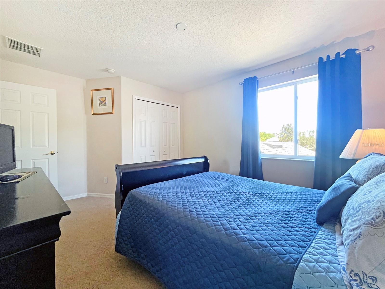
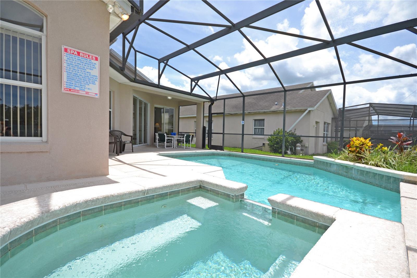
Active
423 CORVINA DR
$465,000
Features:
Property Details
Remarks
PRICE REDUCTION! This extremely spacious 5-bedroom, 3.5 bath home is spread across two levels and features a multitude of relaxation areas! The main living area spans the rear of the property and is bathed in beautiful sunlight with the large sliding glass doors, looking out to the private pool area, and two large windows with a view towards the rear green area. The second cozy living space/family room also boasts its own set of doors to the outdoors! The kitchen features a vast amount of countertop space, storage with a plethora of cabinetry as well as a separate closet pantry, and breakfast bar. The home also features a charming breakfast nook overlooking the pool area, the perfect place for a morning coffee! Whilst the formal dining area offers plenty of room to gather family and friends for dinner. The primary bedroom is conveniently located on the main floor and is designed to embrace the Florida lifestyle! What could be more relaxing than waking up each morning and opening up the private doors right out into your pool area? You can also step in from your evening soak in the hot tub/spa to the sprawling Master ensuite bathroom featuring a shower, separate tub, private toilet room and separate dual vanity units! There is also a large walk-in closet. Ascending the stairs you will find the large 4 bedrooms spaced across the second floor. There are two family bathrooms; the first features a single vanity with shower, and the other with a tub/shower, single vanity and expansive counter space. Boasting a sprawling wrap around deck, this area will be your new oasis! There is a covered area so that you can enjoy the outside space no matter the weather, providing shade and comfort for alfresco dining. A separate space located around the rear of the home is perfect for lounging in the sun, the green area behind providing an overall feeling of tranquility.
Financial Considerations
Price:
$465,000
HOA Fee:
425
Tax Amount:
$4878.11
Price per SqFt:
$178.09
Tax Legal Description:
VILLAGE AT TUSCAN RIDGE PB 113 PGS 37 & 38 LOT 175
Exterior Features
Lot Size:
6050
Lot Features:
N/A
Waterfront:
No
Parking Spaces:
N/A
Parking:
N/A
Roof:
Shingle
Pool:
Yes
Pool Features:
Heated, In Ground
Interior Features
Bedrooms:
5
Bathrooms:
4
Heating:
Electric
Cooling:
Central Air
Appliances:
Dishwasher, Dryer, Freezer, Microwave, Range, Refrigerator, Washer
Furnished:
Yes
Floor:
Carpet, Ceramic Tile
Levels:
Two
Additional Features
Property Sub Type:
Single Family Residence
Style:
N/A
Year Built:
2004
Construction Type:
Block, Stucco, Frame
Garage Spaces:
Yes
Covered Spaces:
N/A
Direction Faces:
South
Pets Allowed:
Yes
Special Condition:
None
Additional Features:
Lighting, Private Mailbox, Sidewalk, Sliding Doors
Additional Features 2:
Buyer/Buyer's Agent responsible for verifying specific leasing restrictions with HOA.
Map
- Address423 CORVINA DR
Featured Properties