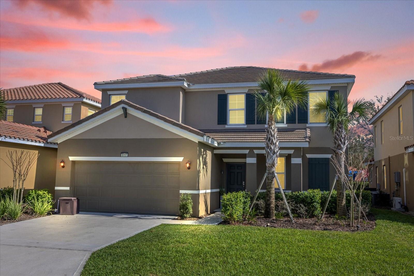
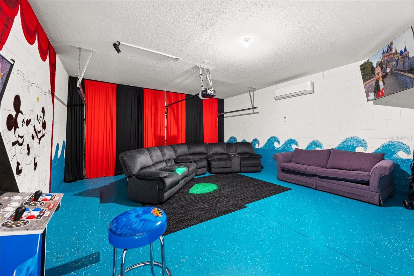
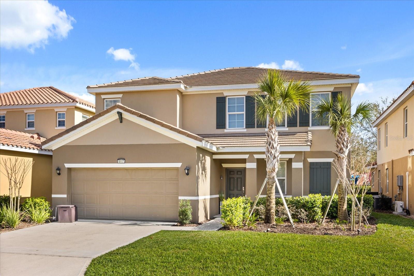
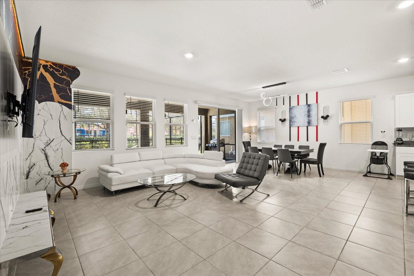
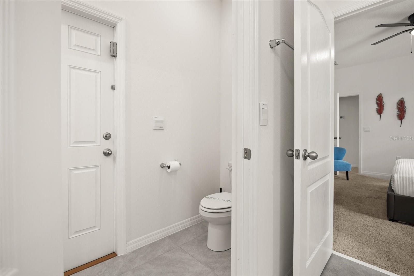
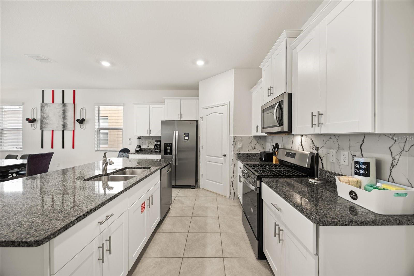
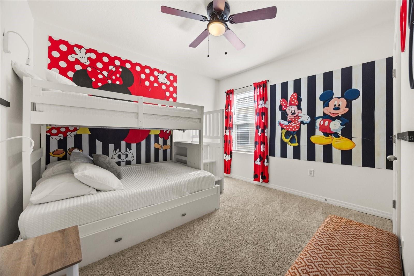
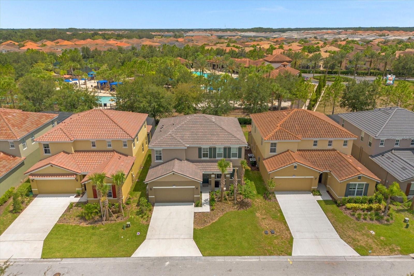
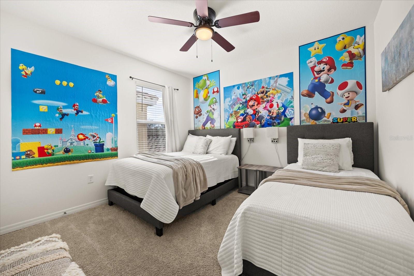
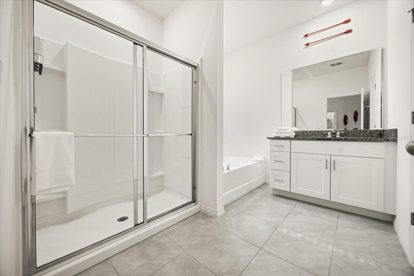
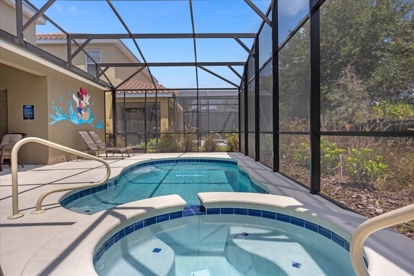
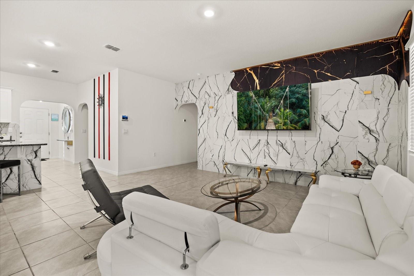
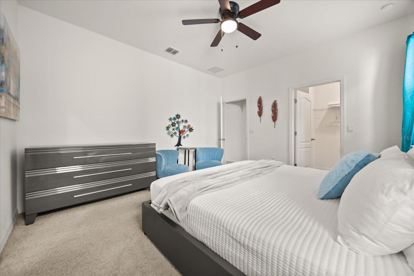
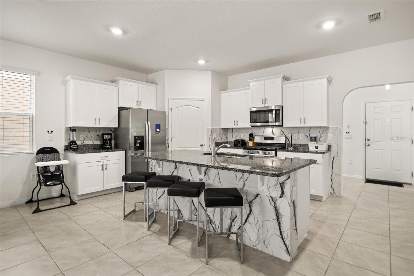
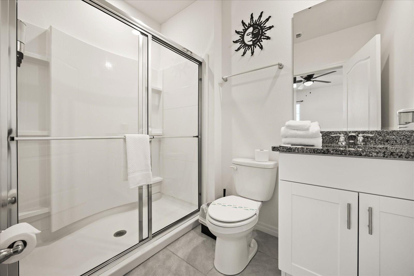
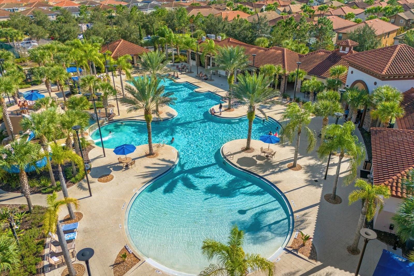
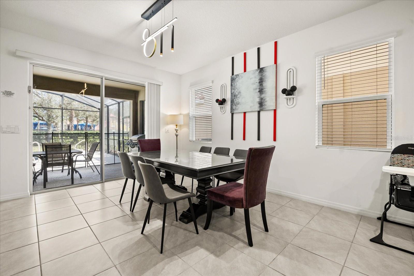
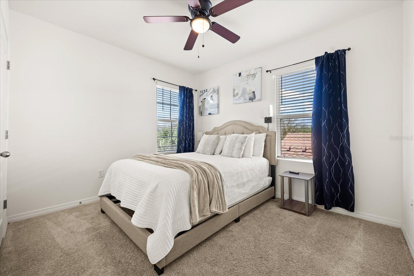
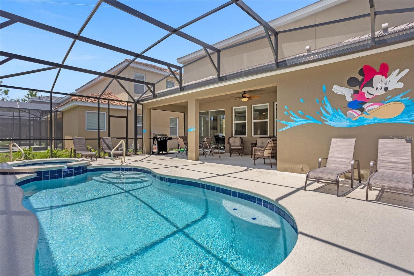
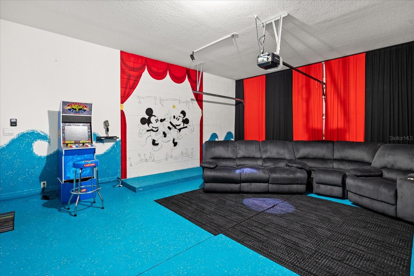

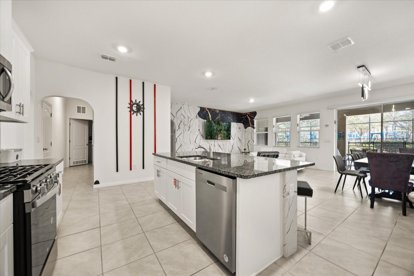
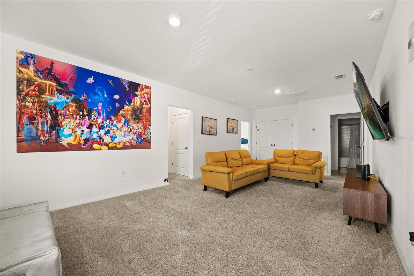
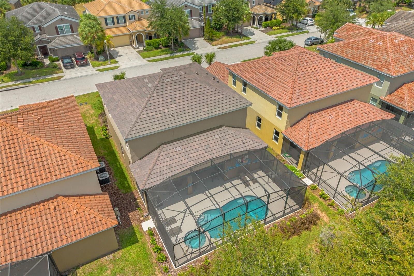
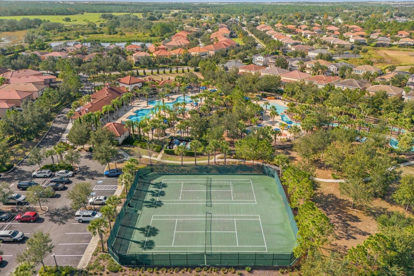
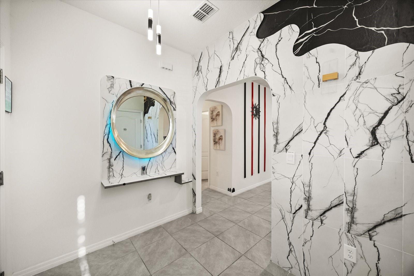
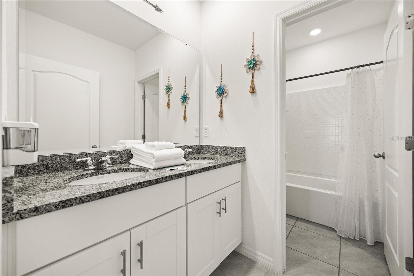
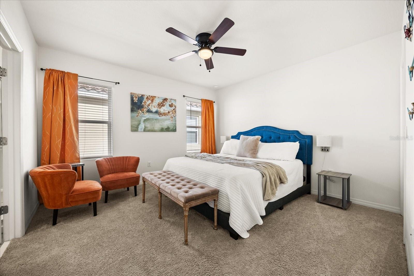
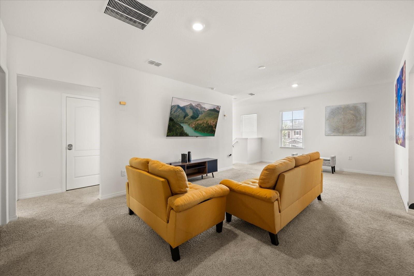
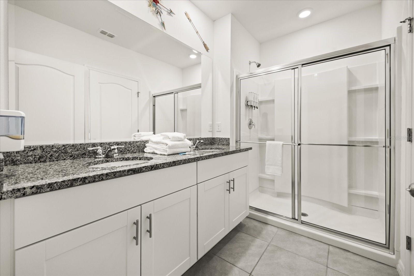
Active
5117 OAKBOURNE AVE
$686,000
Features:
Property Details
Remarks
Welcome to your dream home in the Solterra Resort Community! This exquisite 5-bedroom, 4.5-bathroom single-family home, built in 2023, boasts 2,942 sq. ft. of luxurious living space. Whether you're searching for a primary residence, vacation retreat, or a high-performing short-term rental, this home is the perfect blend of style, comfort, and convenience. Key Features: Spacious Open-Concept Living & Dining Areas – Ideal for entertaining family and friends. Modern Chef’s Kitchen – Equipped with top-of-the-line stainless steel appliances, granite countertops, and a large island for casual dining. Luxurious Primary Suite – Featuring a walk-in closet and a spa-like en-suite bathroom. Four Additional Bedrooms – Designed for comfort and versatility, perfect for guests or rental appeal. Private Pool & Spa – Your personal outdoor oasis, perfect for unwinding under the Florida sun. Resort-Style Living at Its Best! Solterra Resort offers world-class amenities, including: -A grand clubhouse with a state-of-the-art fitness center -A resort-style pool & lazy river -Tennis courts, playgrounds, and more! -Prime Location in Davenport! Enjoy easy access to major highways, shopping, dining, and top attractions like Walt Disney World and Universal Studios. Don’t miss this opportunity to own a slice of paradise! Call today to schedule a private showing!
Financial Considerations
Price:
$686,000
HOA Fee:
630
Tax Amount:
$11236.45
Price per SqFt:
$233.17
Tax Legal Description:
OAKMONT PHASE 1 PB 148 PG 16-30 LOT 221
Exterior Features
Lot Size:
5998
Lot Features:
N/A
Waterfront:
No
Parking Spaces:
N/A
Parking:
Common, Driveway
Roof:
Shingle
Pool:
Yes
Pool Features:
Heated, In Ground
Interior Features
Bedrooms:
5
Bathrooms:
5
Heating:
Central, Electric
Cooling:
Central Air
Appliances:
Dishwasher, Disposal, Microwave, Range, Refrigerator, Washer
Furnished:
No
Floor:
Carpet, Ceramic Tile
Levels:
Two
Additional Features
Property Sub Type:
Single Family Residence
Style:
N/A
Year Built:
2023
Construction Type:
Block, Concrete, Stucco, Vinyl Siding
Garage Spaces:
Yes
Covered Spaces:
N/A
Direction Faces:
Northwest
Pets Allowed:
Yes
Special Condition:
None
Additional Features:
Irrigation System, Sliding Doors
Additional Features 2:
Contact HOA FOR MORE INFO
Map
- Address5117 OAKBOURNE AVE
Featured Properties