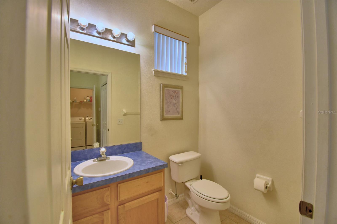
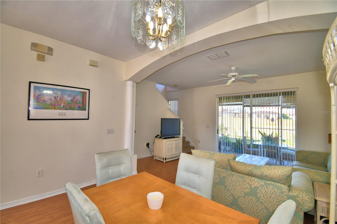
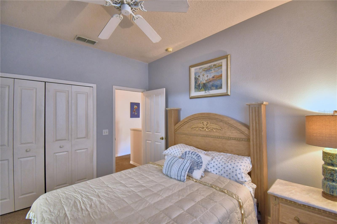
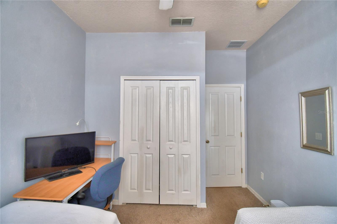
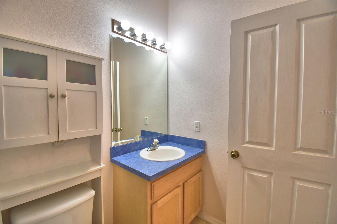
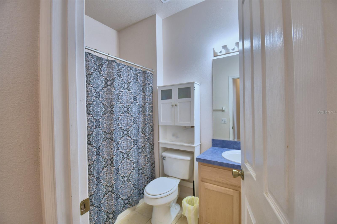

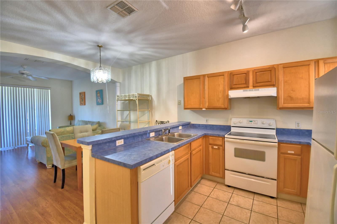

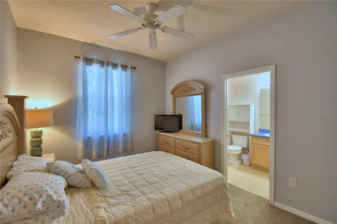
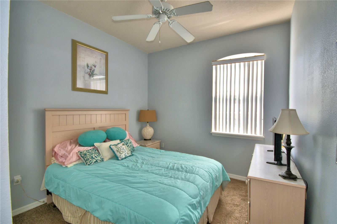
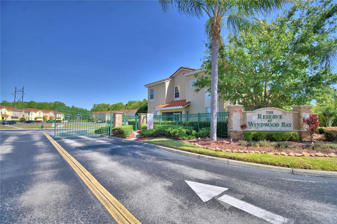
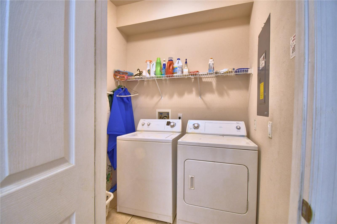
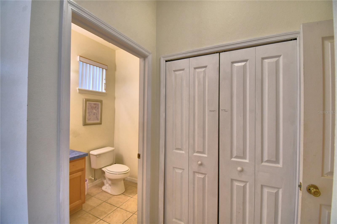
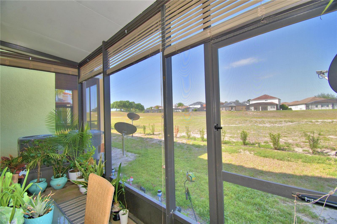
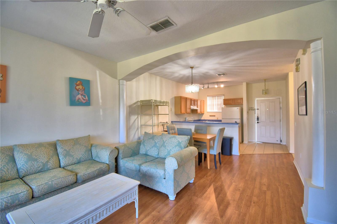
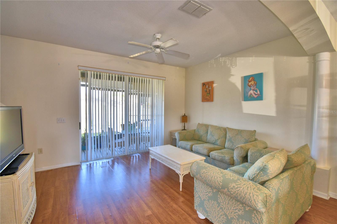
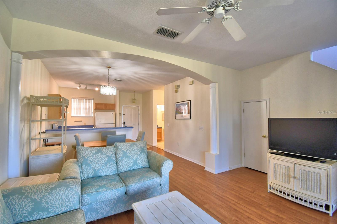
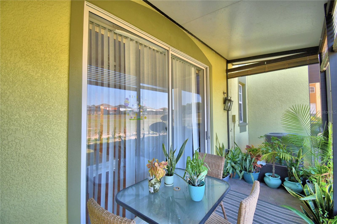
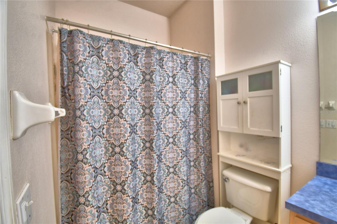
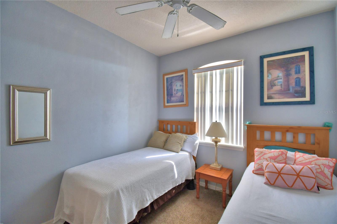
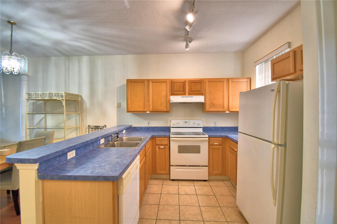
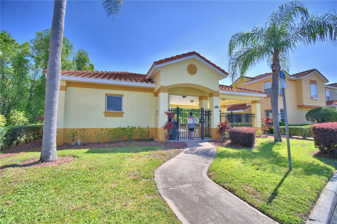
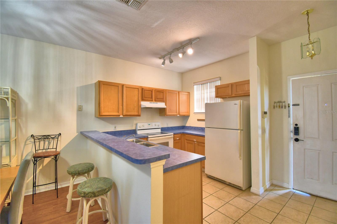
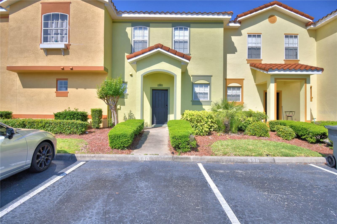
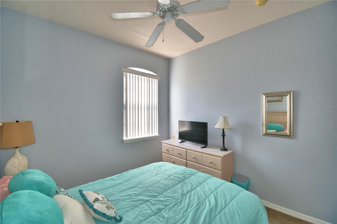
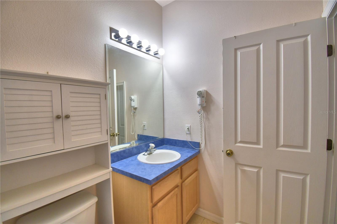
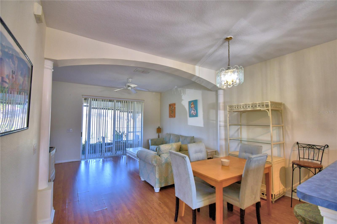
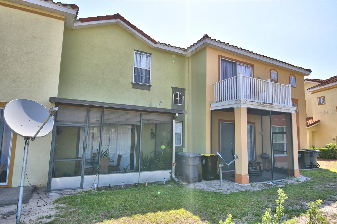
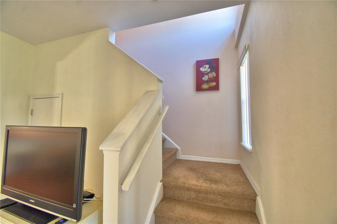
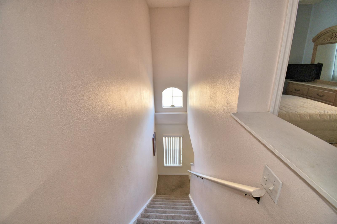
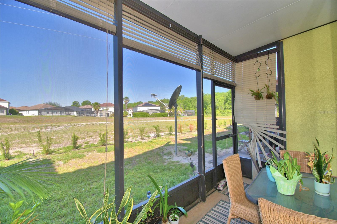
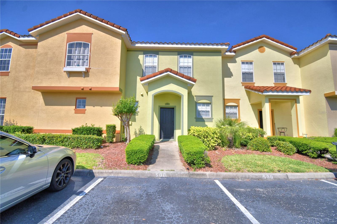
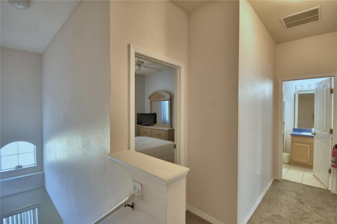
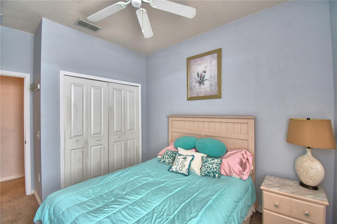
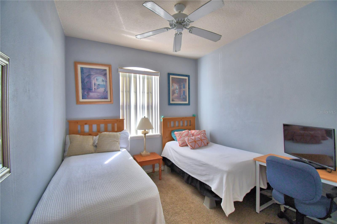
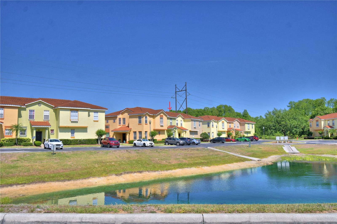
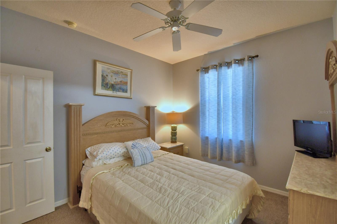
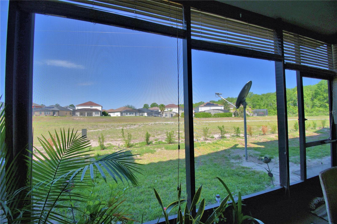
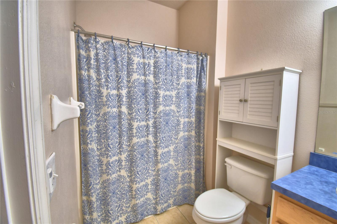

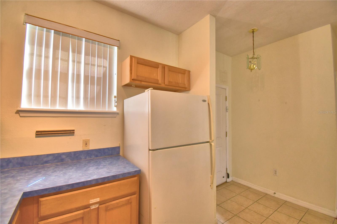
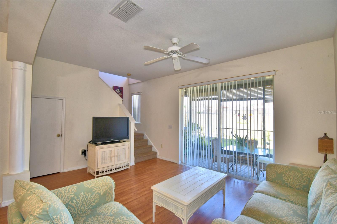
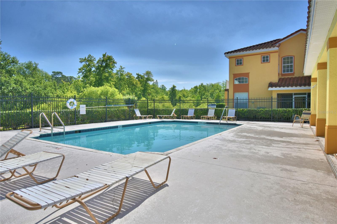
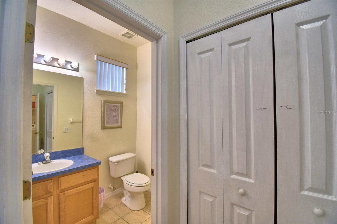
Active
500 MONROE CIR
$220,000
Features:
Property Details
Remarks
Welcome to this beautiful 3-bedroom, 2.5-bath Fully Furnished townhome in the desirable Windwood Bay community. Spanning 1,262 sq ft, this charming home features a bright, open layout with a seamless flow from the living room to the dining room and kitchen. The Kitchen includes a convenient breakfast bar that overlooks the living and dining areas, creating an ideal space for entertaining. A half-bathroom on the main floor adds extra convenience for guests. Upstairs, you'll find the master suite along with two additional bedrooms and a full bath, making this home perfect for families or hosting guests. Enjoy Florida's wonderful weather on the screened back patio, easily accessed through sliding doors from the living room. Take advantage of the community’ beautiful pool perfect to relax and unwind. Located just minutes from Walt Disney World, I-4, Champions Gate, Reunion Resort’s world-class golf courses, and a wide range of shopping, dining, and healthcare options, this townhome offers the perfect blend of comfort, convenience, and location. Whether you're seeking a primary residence, a seasonal retreat, or an investment property for short-term rentals, this home is a perfect choice. Seller will issue a flooring credit with acceptable offer”.
Financial Considerations
Price:
$220,000
HOA Fee:
825
Tax Amount:
$3170
Price per SqFt:
$174.33
Tax Legal Description:
WINDWOOD BAY PHASE ONE PB 118 PGS 40-47 LYING IN SECS 3 & 4 T26S R27E LOT 133
Exterior Features
Lot Size:
1498
Lot Features:
Paved
Waterfront:
No
Parking Spaces:
N/A
Parking:
N/A
Roof:
Shingle
Pool:
No
Pool Features:
N/A
Interior Features
Bedrooms:
3
Bathrooms:
3
Heating:
Central
Cooling:
Central Air
Appliances:
Dishwasher, Microwave, Range, Refrigerator
Furnished:
Yes
Floor:
Carpet, Laminate, Tile
Levels:
Two
Additional Features
Property Sub Type:
Townhouse
Style:
N/A
Year Built:
2003
Construction Type:
Stucco
Garage Spaces:
No
Covered Spaces:
N/A
Direction Faces:
East
Pets Allowed:
Yes
Special Condition:
None
Additional Features:
Sliding Doors
Additional Features 2:
As per zoning / As per HOA
Map
- Address500 MONROE CIR
Featured Properties