
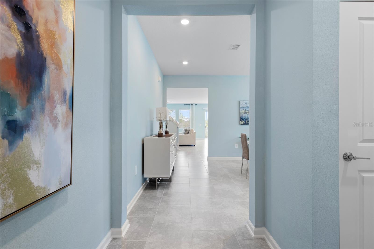
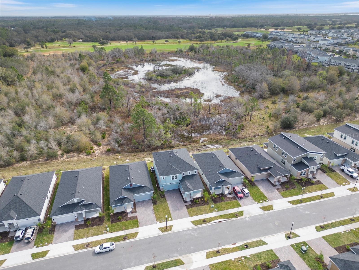

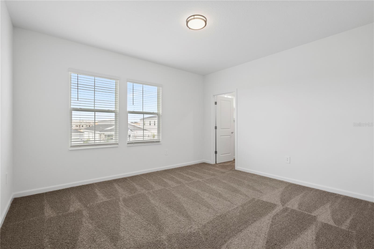
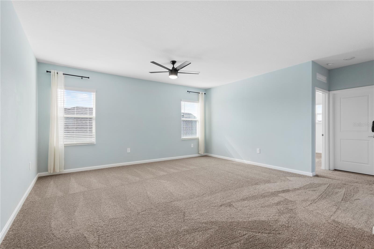


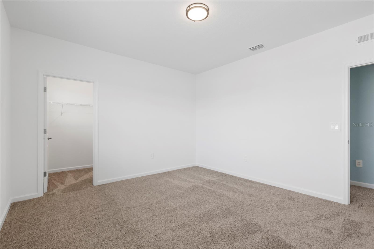
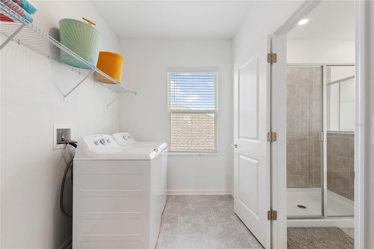
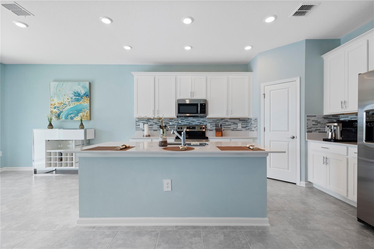

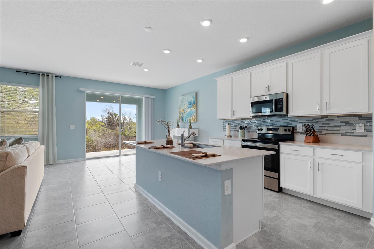
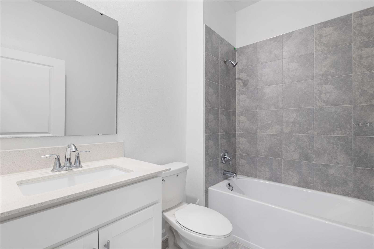
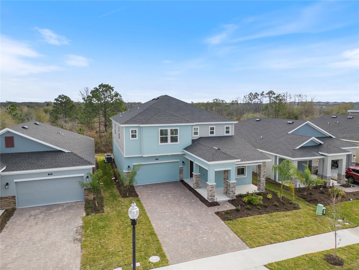





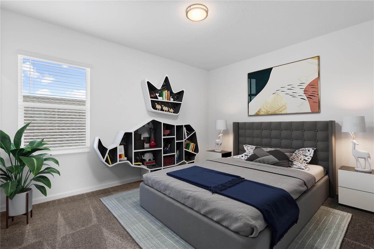
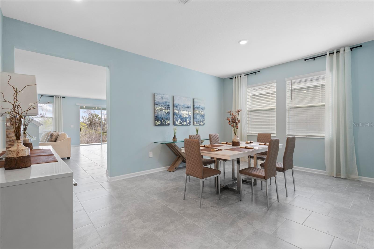

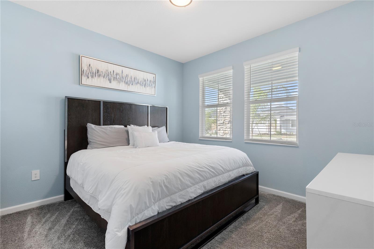
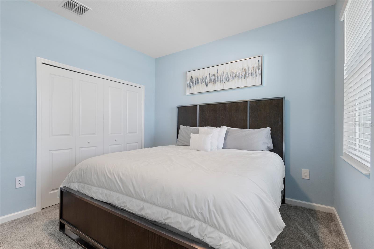

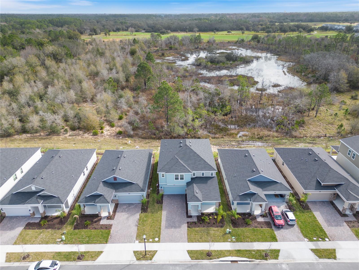
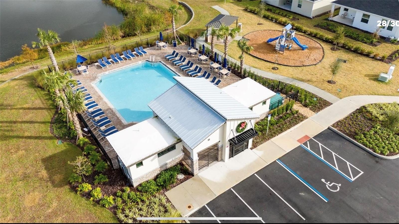
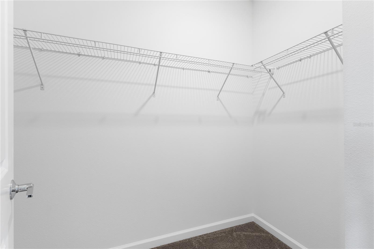

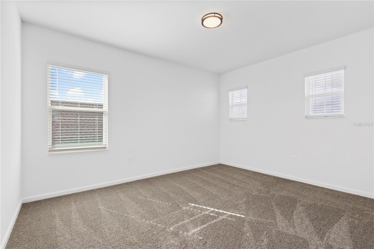

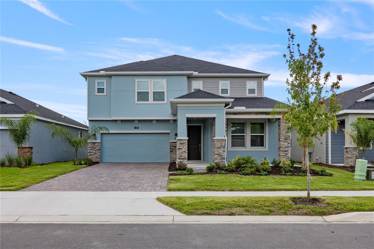


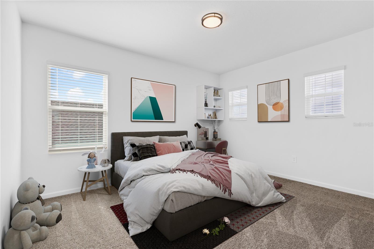

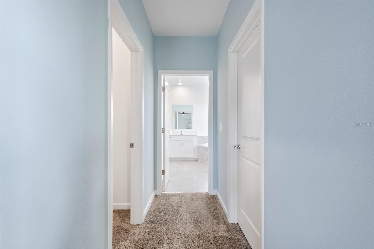
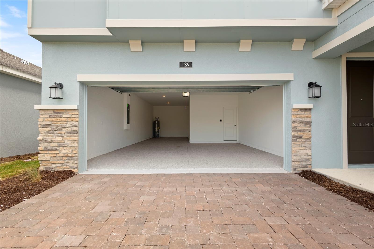

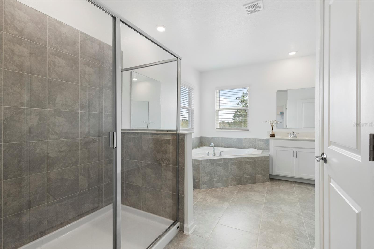
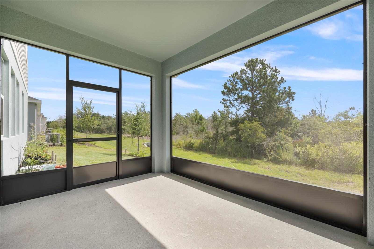




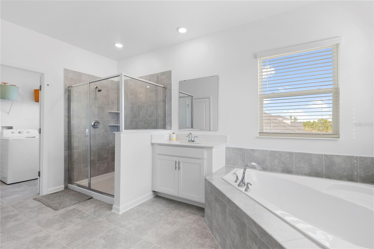


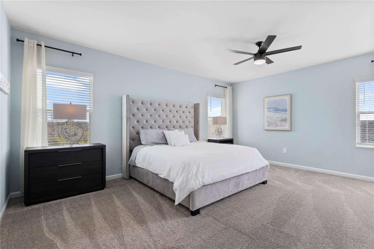
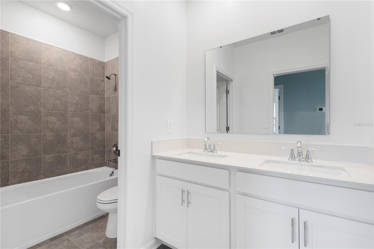
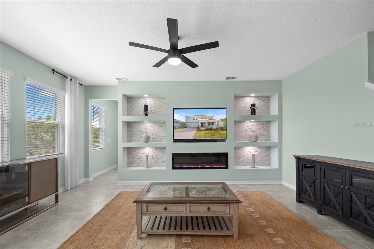



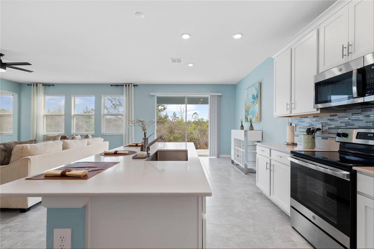
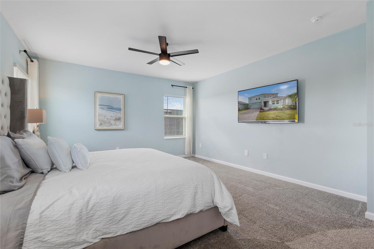



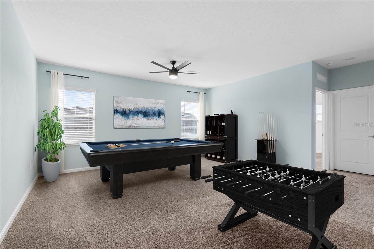

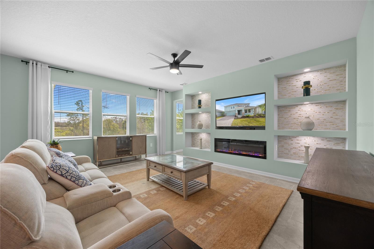



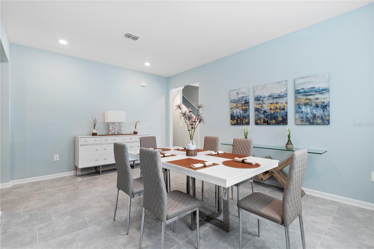
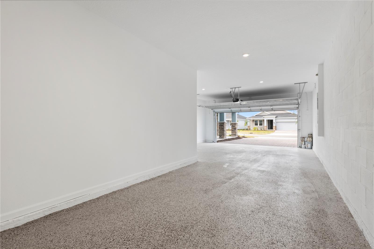


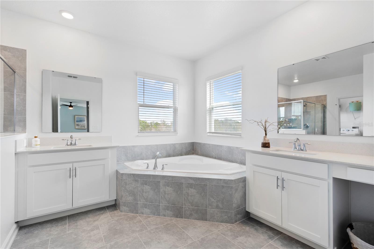
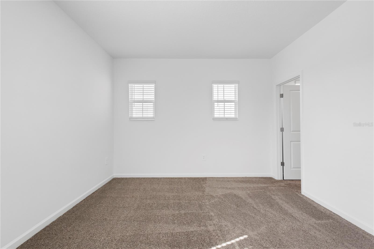



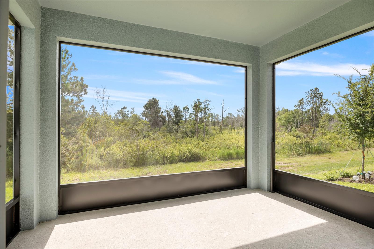


Active
139 ACES HIGH LN
$589,000
Features:
Property Details
Remarks
Upgrades! Upgrades! Upgrades! No expense spared in this turn-key and move in ready house sitting on a premium lot with a conservation view! This house is in the residential only neighborhood Champions Pointe, a masterplan resort community in the city of Champions Gate, a premier recreation and entertainment destination close to Disney World. This spacious like new home covers 2 stories and includes 5 bedrooms, 3 full bathrooms and a 3 car tandem garage. The home comes fully equipped with features like new appliances, quartz countertops throughout and oversized tile flooring in the wet areas, high celling in both upstairs and downstairs. Families will love the ample living space provided by the large family room and upstairs loft. The kitchen features a breakfast nook and overlooks the covered patio with a large sliding door. Owner just completed upgrading the living room with a custom built tv wall with recess lighting and shelving! Downstairs features a large custom built office and an ensuite bedroom with full bathroom. The large master bedroom upstairs offers a view, 2 large walk in closets, a garden tub, large shower and double vanities. A large laundry room is conveniently located just off of the master bedroom. New gutters and patio screens recently installed. You will be within a short walk to the brand new Clubhouse with a pool and playground. HOA includes complimentary use of the clubhouse; swimming pool; daily trash pickup; high speed fiber internet, landscaping in common areas and events at the Clubhouse. This community is convenient to US-27, I-4, Hwy 429 and offers easy travel throughout Florida and its thrilling attractions. Also within minutes of highly rated golf courses including Omni Resort at Champions Gate and Orange Lake Golf and zoned for great schools and charter schools. Some rooms are virtually staged.
Financial Considerations
Price:
$589,000
HOA Fee:
200
Tax Amount:
$9364.43
Price per SqFt:
$178.97
Tax Legal Description:
TRACT X PB 32 PGS 67-70 LOT 11
Exterior Features
Lot Size:
5663
Lot Features:
N/A
Waterfront:
No
Parking Spaces:
N/A
Parking:
N/A
Roof:
Shingle
Pool:
No
Pool Features:
N/A
Interior Features
Bedrooms:
5
Bathrooms:
3
Heating:
Central
Cooling:
Central Air
Appliances:
Dishwasher, Disposal, Dryer, Electric Water Heater, Microwave, Range, Refrigerator, Washer
Furnished:
No
Floor:
Carpet, Ceramic Tile
Levels:
Two
Additional Features
Property Sub Type:
Single Family Residence
Style:
N/A
Year Built:
2023
Construction Type:
Block, Concrete, Stucco
Garage Spaces:
Yes
Covered Spaces:
N/A
Direction Faces:
West
Pets Allowed:
No
Special Condition:
None
Additional Features:
Rain Gutters, Sidewalk, Sliding Doors
Additional Features 2:
Please verify with HOA directly.
Map
- Address139 ACES HIGH LN
Featured Properties