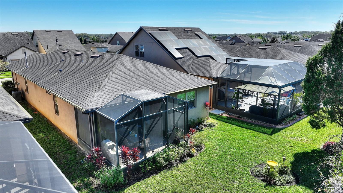
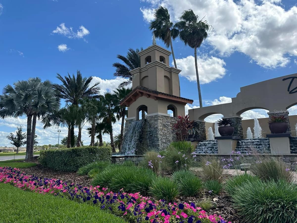
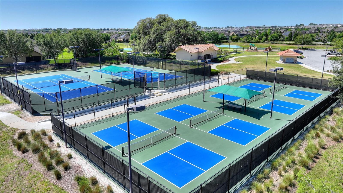
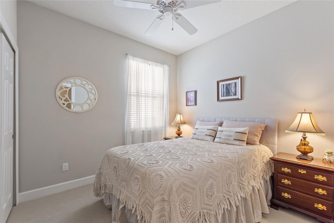
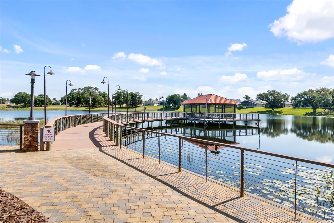
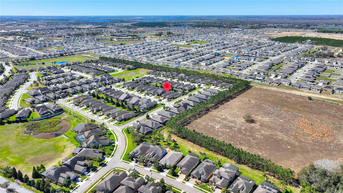
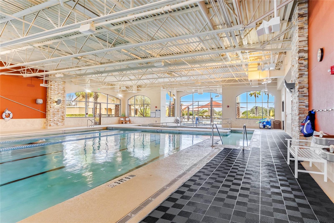
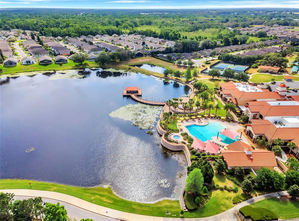
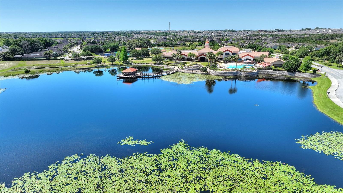
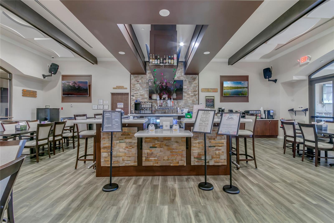
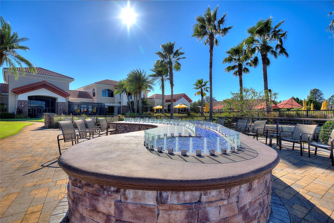
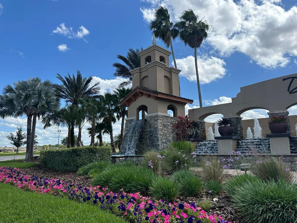
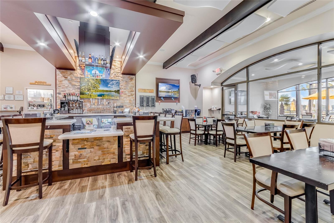
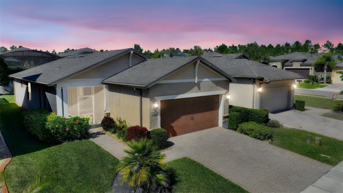
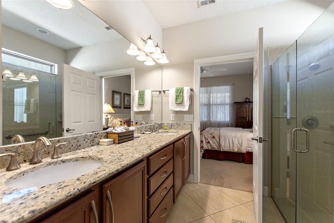
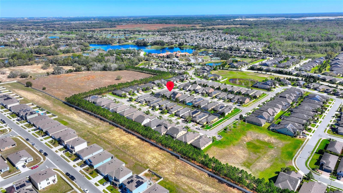
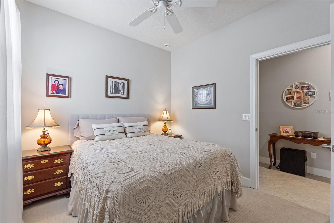
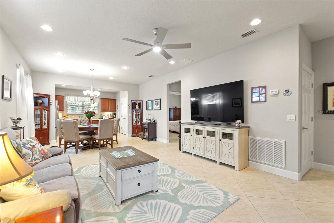
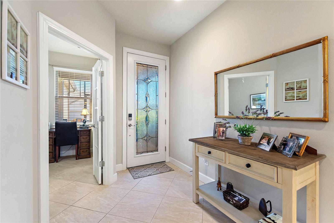
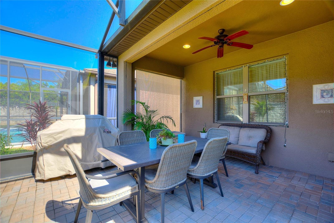
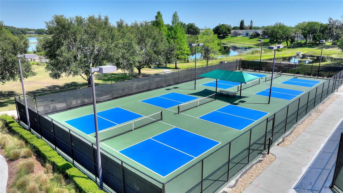
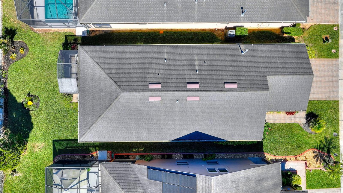
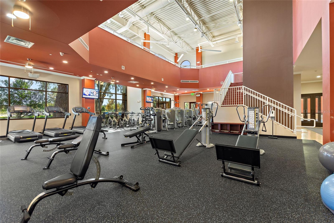
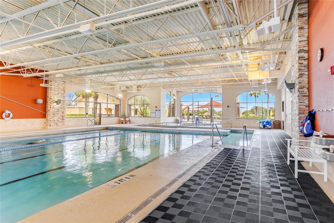
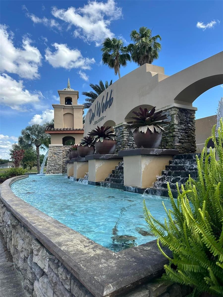
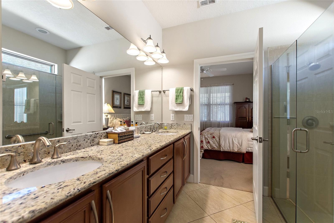
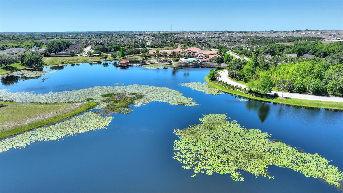
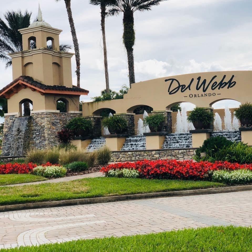
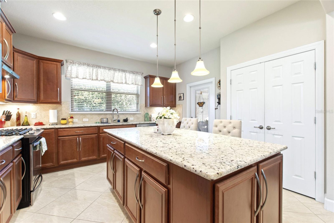
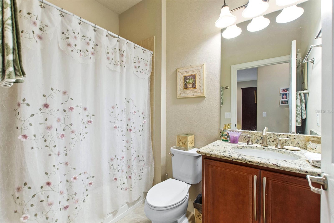
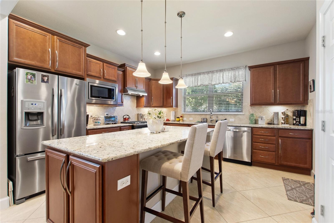
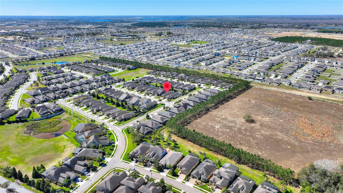
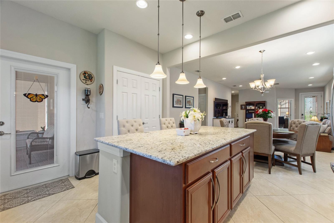
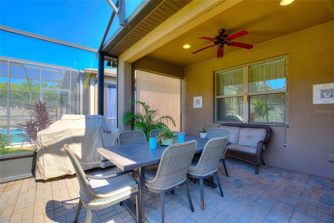
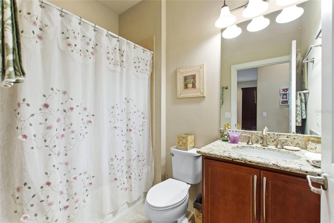
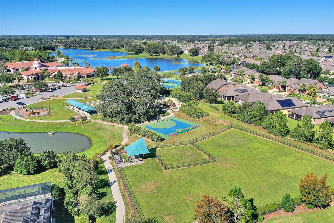
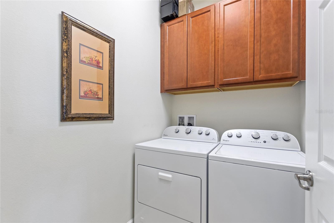
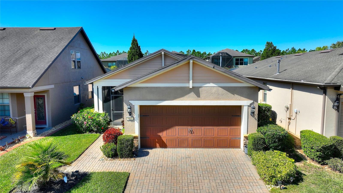
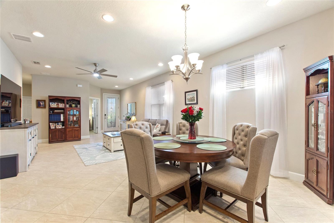
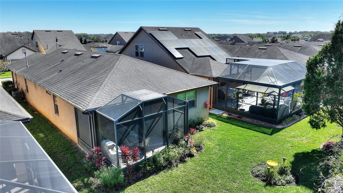
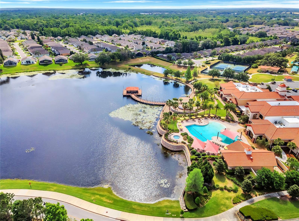
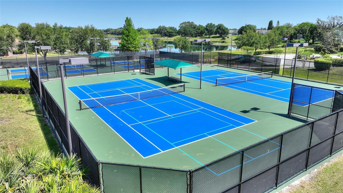
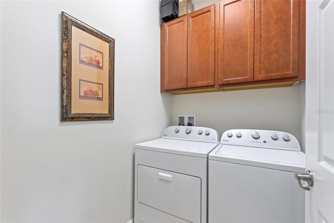
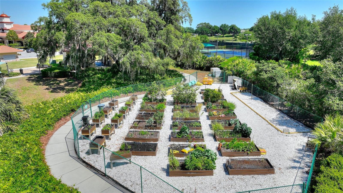
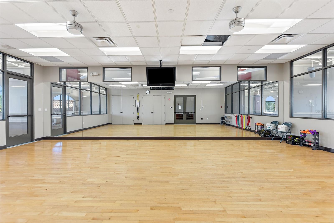
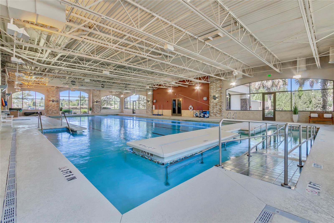
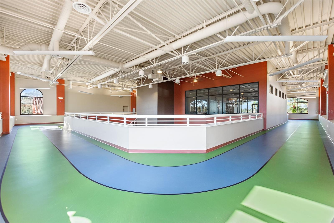
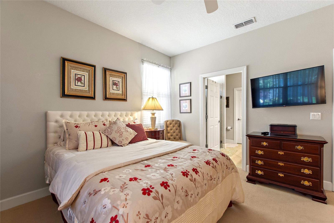
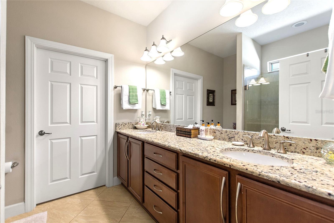
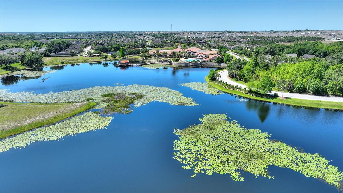
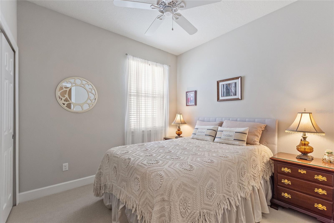
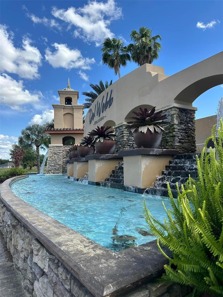
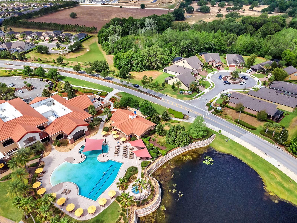
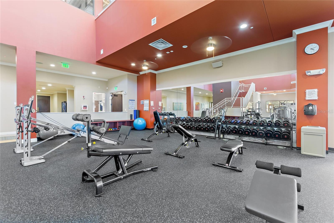
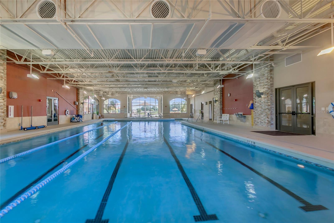
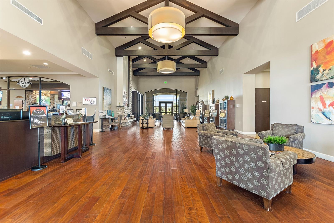
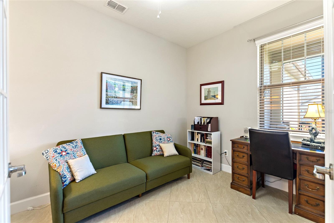
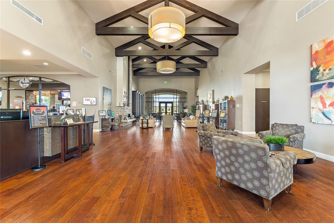
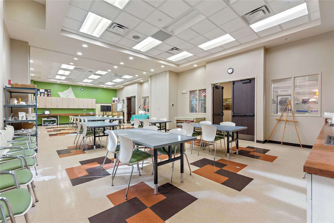
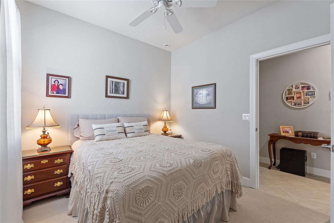
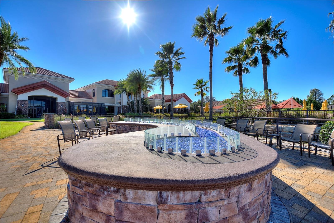
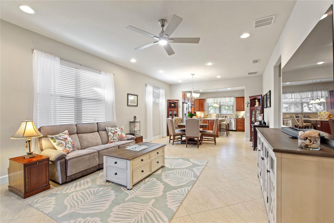
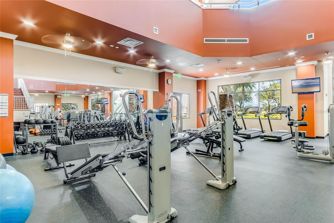
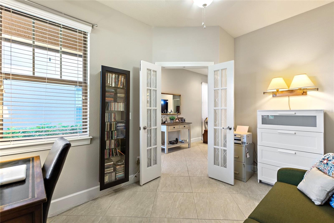
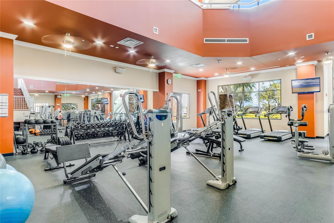
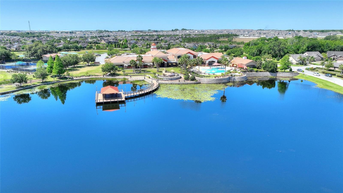
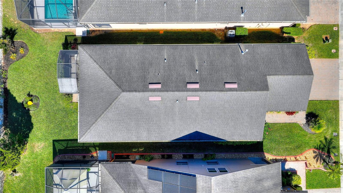
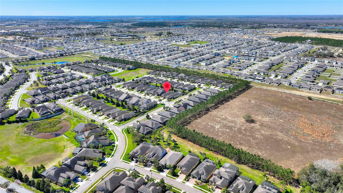
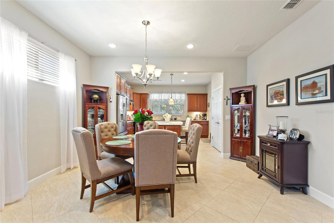

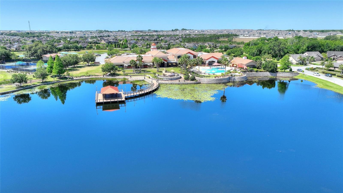
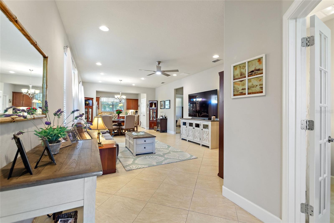
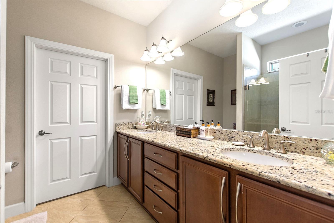
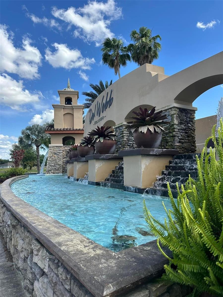
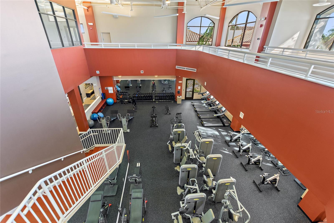
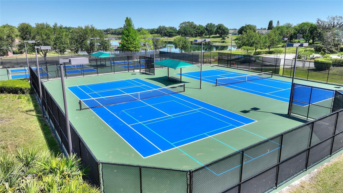
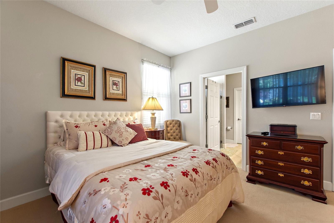
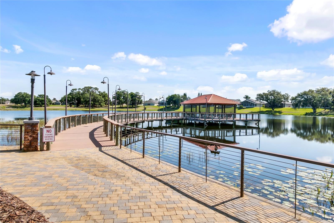
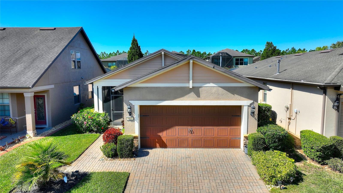
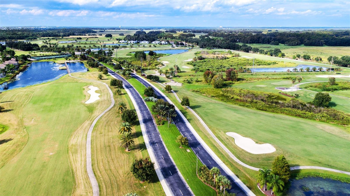
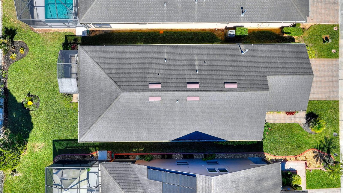
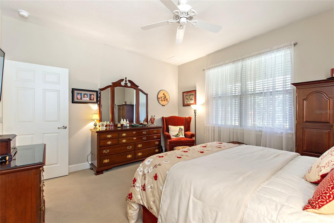
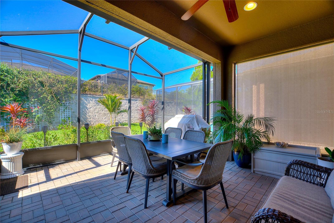
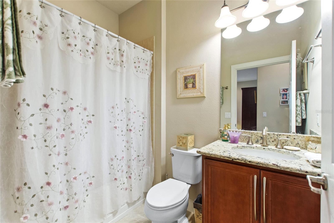
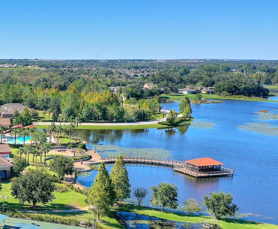
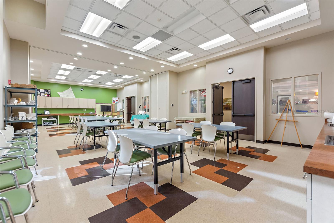
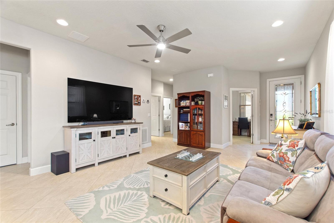
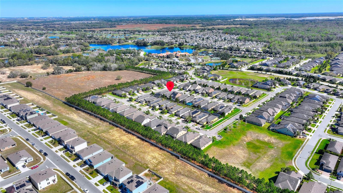
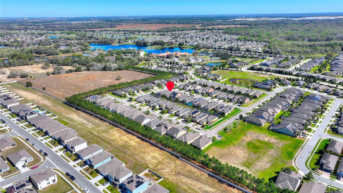
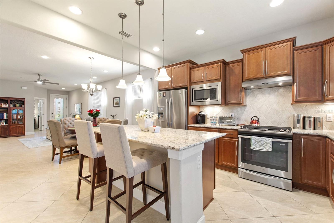
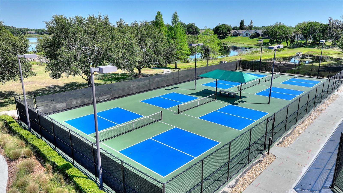
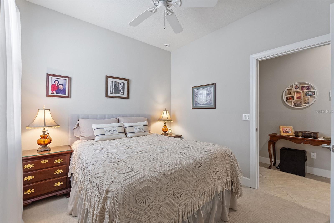
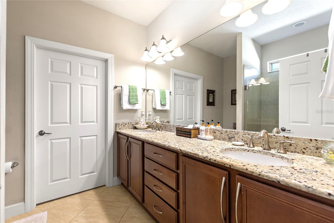
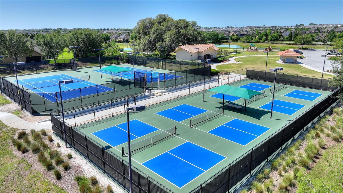
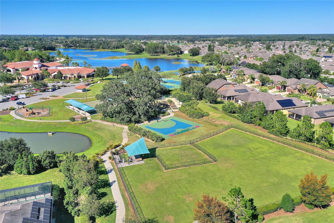
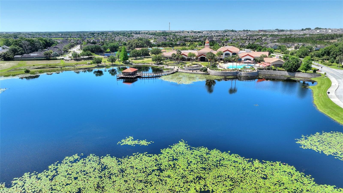
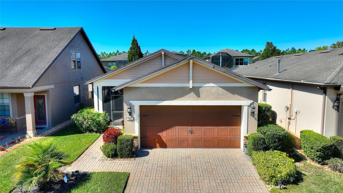
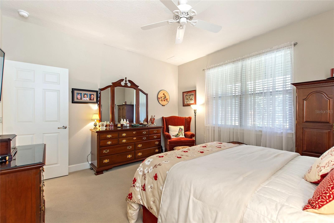
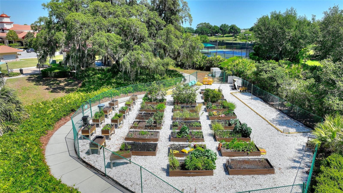
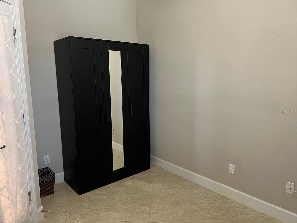
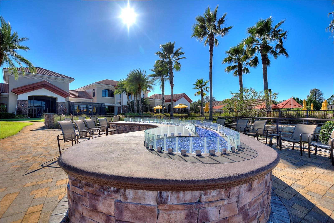
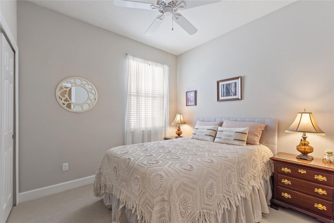
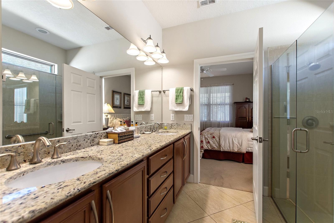
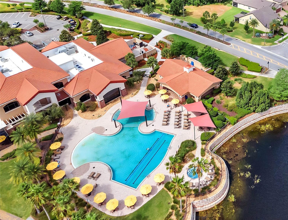
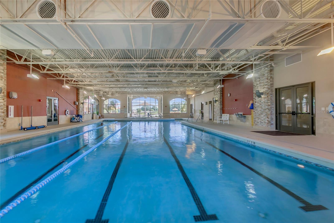
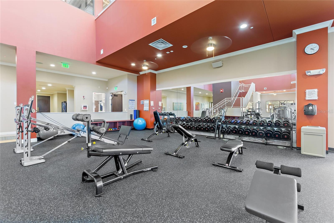
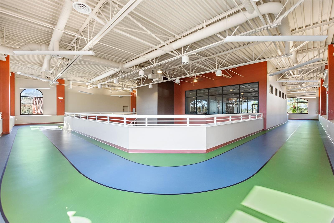
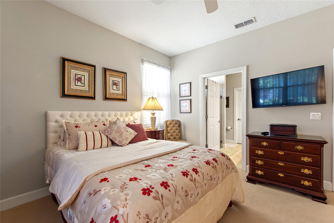
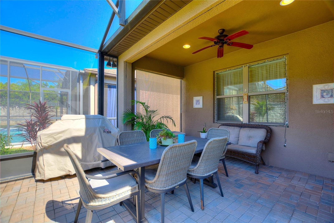
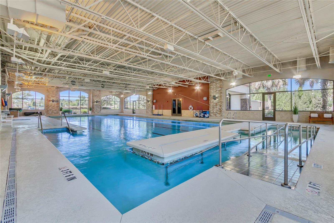
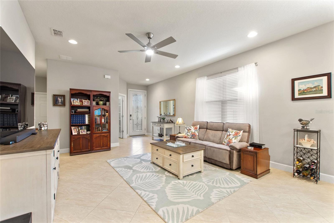
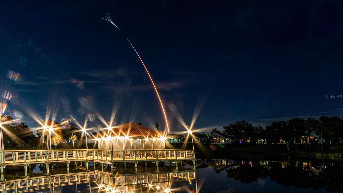
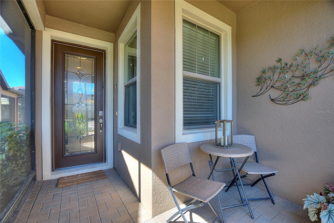
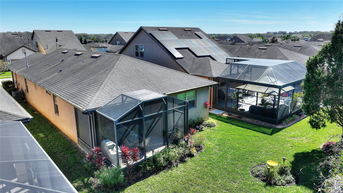
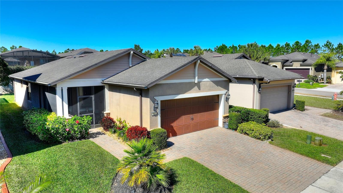
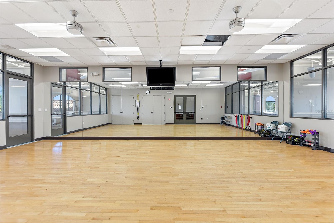
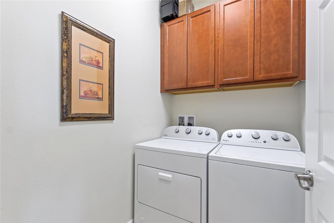
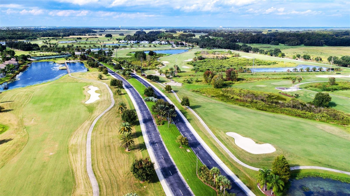
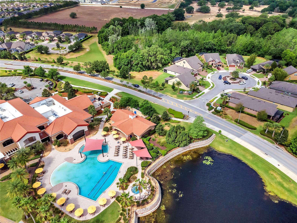
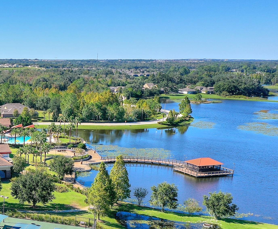
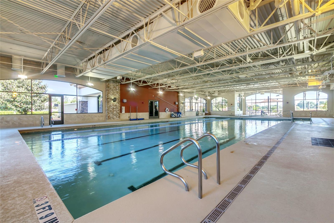
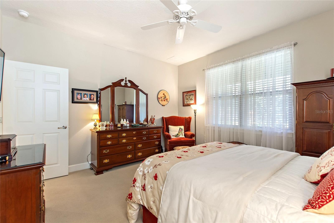
Active
507 PAMPLONA PL
$309,900
Features:
Property Details
Remarks
Welcome home to Del Webb Orlando! Truly exceptional 55+ resort-style living located in the gated golf community of Ridgewood Lakes convenient to shopping, hospital, restaurants, theme parks, airport and just a little over an hour to some of the world's most beautiful beaches! NUMEROUS UPGRADES THROUGHOUT including FRESH EXTERIOR PAINT, EXTENDED SCREENED LANAI, COVERED SCREENED FRONT PORCH, TILED BATHS, GRANITE COUNTERS, & EPOXY GARAGE FLOORING! THIS STUNNING HOME features 3 bedrooms, 2 bathrooms. Popular Taft Street model boasts a charming covered front porch to greet your neighbors, or enjoy a cocktail/mocktail at the end of the day. You’ll love the look and easy care of the stylish porcelain tile set on the diagonal. The thoughtful floorplan showcases a spacious GATHERING & DINING ROOMS OPEN TO THE KITCHEN providing an ideal space for entertaining loved ones or simply enjoying your favorite TV show or a good book. Adjacent to the dining room is the well-appointed GOURMET KITCHEN, complete with a center island large enough to accommodate several bar stools. The stainless steel appliances add a touch of shine and elegance, complemented by the GRANITE COUNTERTOPS. The kitchen cabinets have been upgraded with crown molding and under cabinet lighting adding a feel of quality. The Primary Bedroom offers an Ensuite with GRANITE COUNTERTOPS, DUAL SINKS and WALK IN SHOWER WITH GLASS ENCLOSURE. The laundry room is fully equipped with a washer, dryer, and cabinetry. The secondary bedroom and adjacent guest bath at the front of the home offers the SPLIT BEDROOM CONCEPT for ultimate privacy for you and your guests. Ready to unwind at the end of the day? Relax on your covered and extended screened lanai at the back of the home, where you can savor your morning coffee, and enjoy a little bird watching. Ample 2 car garage with EXPOXY FLOORING. New AC Compressor! Bringing a furry friend? You will love the dog park with separated areas for large and smaller pups, complete with a doggie water station! The resident owned Montecito Clubhouse is a state-of-the-art facility with 30,000 square feet of amenities. Complete with fitness center, indoor walking track, dance/aerobic studio, ballroom, craft rooms, resort-style outdoor pool, and even an indoor pool and hot tubs! Grab a bite to eat and your favorite beverage at La Tapenade Tavern where you can also enjoy live music, karaoke, trivia, and bingo Wednesday - Saturday. Looking for more activities? Try your hand at pickleball, shuffleboard, tennis, bocce ball, or basketball. How about a relaxing day playing golf at Ridgewood Lake's White Heron Golf Club? Take a stroll along the picturesque walking paths by the beautiful lakes or try your luck hooking a fish on the fishing dock. 24/7 GUARDED GATE ACCESS. BONUS - This community has NO CDD! You're just minutes away from everything you need. Water treatment system in garage excluded from sale. Call today to schedule your private showing!
Financial Considerations
Price:
$309,900
HOA Fee:
277
Tax Amount:
$3766.81
Price per SqFt:
$210.82
Tax Legal Description:
DEL WEBB ORLANDO PHASE 1 PB 154 PG 17-22 BLOCK 6 LOT 2
Exterior Features
Lot Size:
5201
Lot Features:
Landscaped, Level
Waterfront:
No
Parking Spaces:
N/A
Parking:
N/A
Roof:
Shingle
Pool:
No
Pool Features:
N/A
Interior Features
Bedrooms:
3
Bathrooms:
2
Heating:
Electric, Heat Pump, Natural Gas
Cooling:
Central Air
Appliances:
Dishwasher, Disposal, Dryer, Gas Water Heater, Microwave, Range, Refrigerator, Washer
Furnished:
No
Floor:
Carpet, Ceramic Tile
Levels:
One
Additional Features
Property Sub Type:
Single Family Residence
Style:
N/A
Year Built:
2016
Construction Type:
Block, Concrete, Stucco
Garage Spaces:
Yes
Covered Spaces:
N/A
Direction Faces:
East
Pets Allowed:
No
Special Condition:
None
Additional Features:
Rain Gutters, Sidewalk
Additional Features 2:
No short term rentals. Home must be OWNER occupied minimum of 1 year prior to leasing. All age restrictions and approval process applies to lessee. Please confirm with management company.
Map
- Address507 PAMPLONA PL
Featured Properties