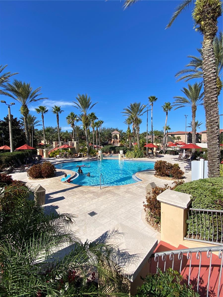
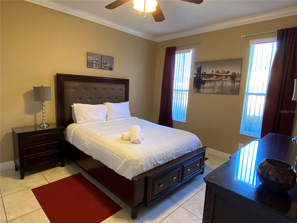
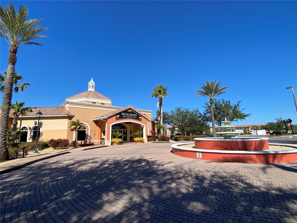
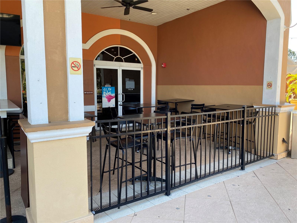
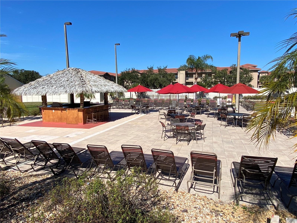
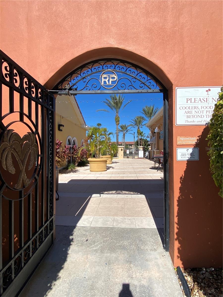
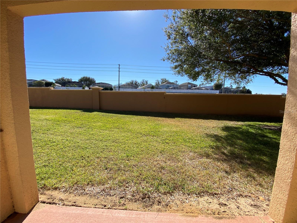
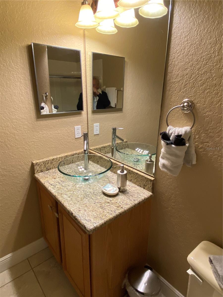
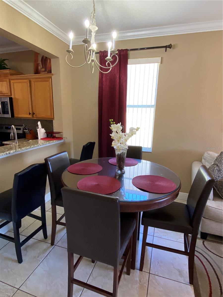
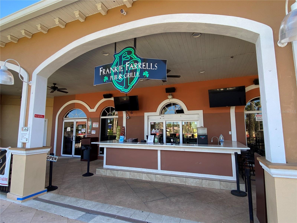
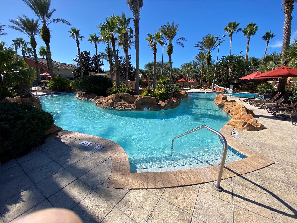
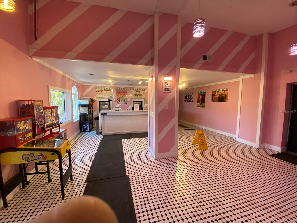
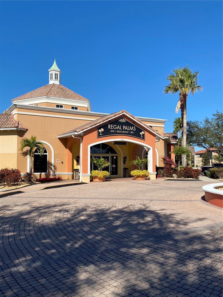
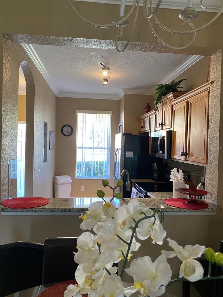
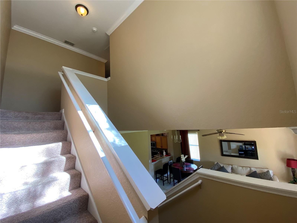
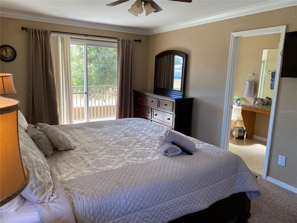
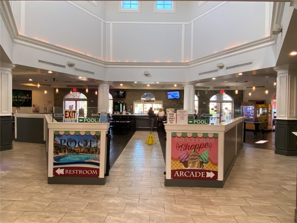
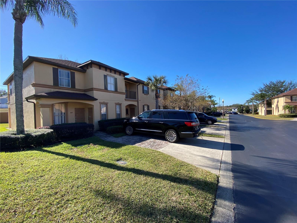
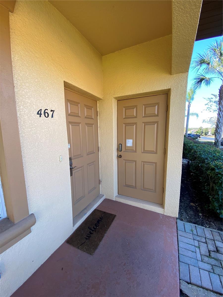
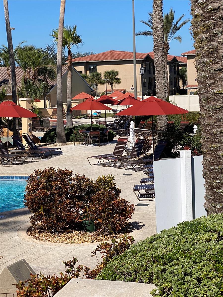
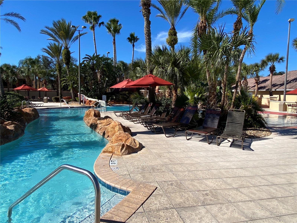
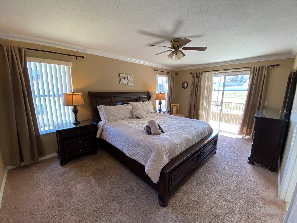
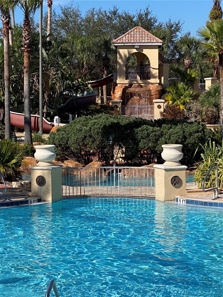
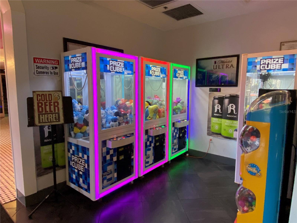
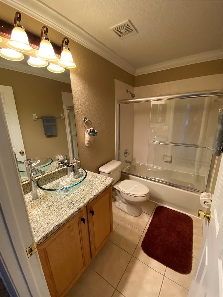
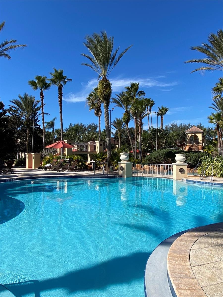
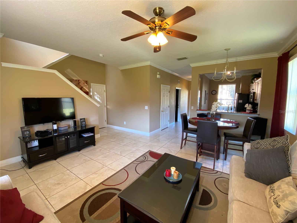
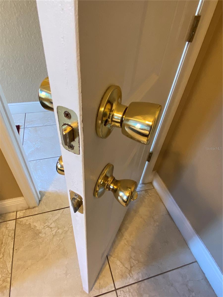
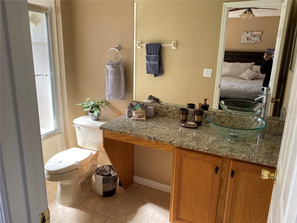
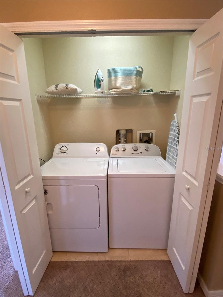
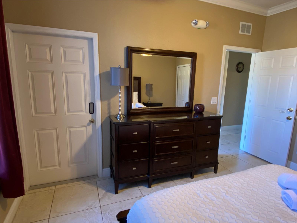
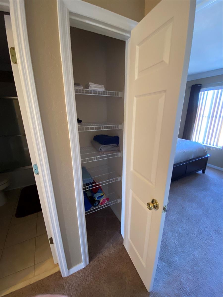
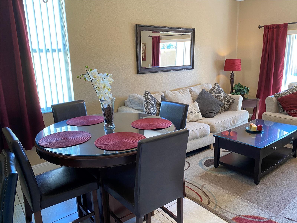
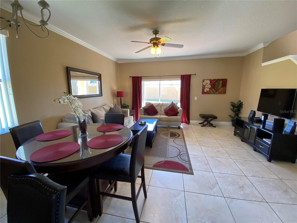
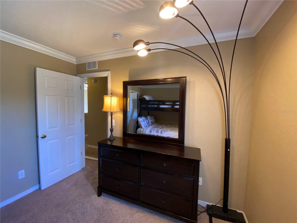
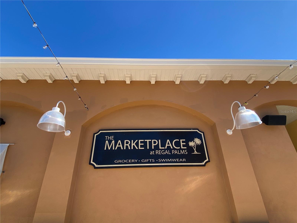
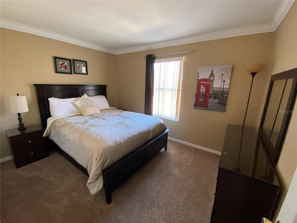
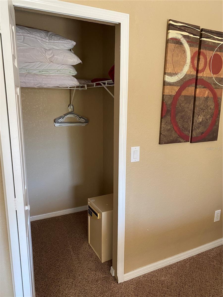
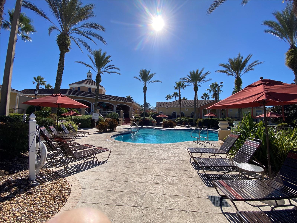
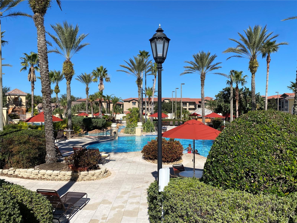
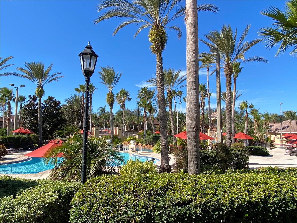
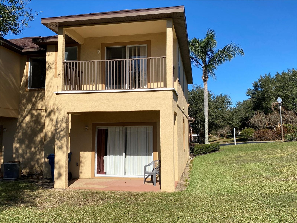
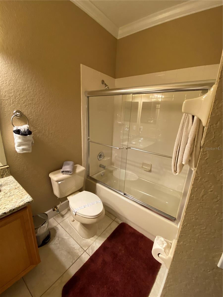
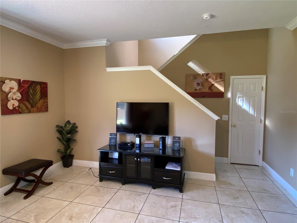
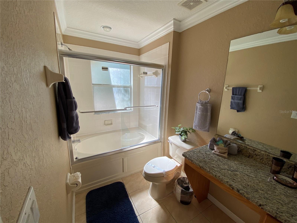
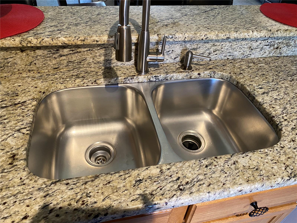
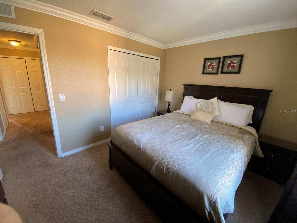
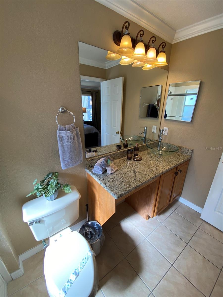
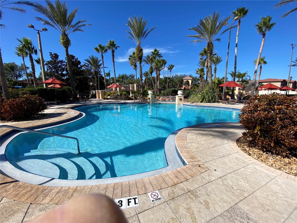
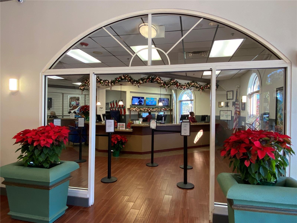
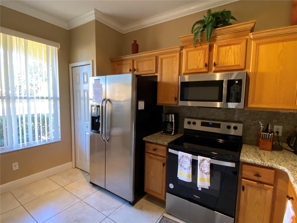
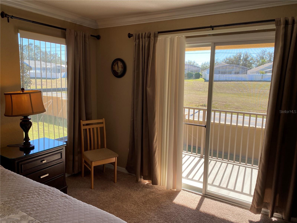
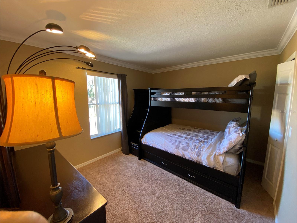
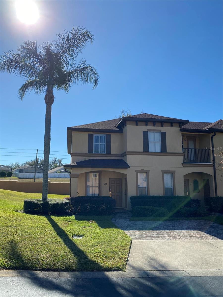
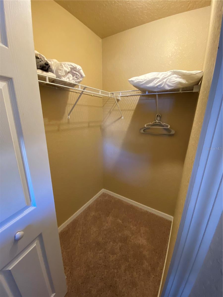
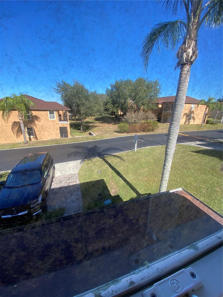
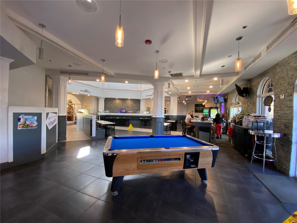
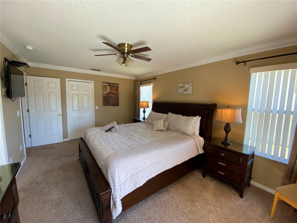
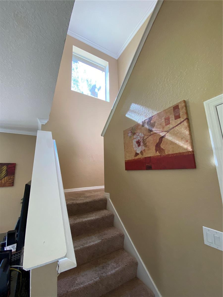
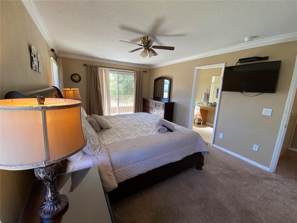
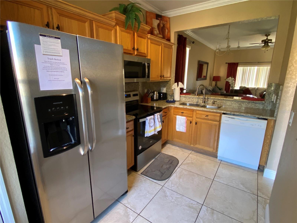
Active
467 LA MIRAGE ST
$289,900
Features:
Property Details
Remarks
Located on the renowned resort of Regal Palms just off Hwy 27 and close to the Disney area, this popular 4 bed, 3 bath end unit is ideally positioned just a short walk to the clubhouse and resort amenities. Enjoy access to pools, a lazy river, fitness center, spa, on-site restaurants, market, and more—all just steps from your front door! This is one of the most sought-after Bermuda models, offering a bright and airy feel with extra side windows and south-facing patio and balcony—perfect for soaking in the Florida sunshine and enjoying a private rear view. A unique layout allows you to convert the property into a 3 bed, 2 bath main unit with a 1 bed, 1 bath lockout, thanks to dual entrances—great for rental flexibility or multigenerational stays. Features include: Fully turnkey furnished Ground-floor ensuite plus additional guest half bath Upstairs primary suite, queen bedroom, and bunk room with shared full bath Convenient upstairs washer & dryer Upgraded granite countertops in kitchen and bathrooms Glass vessel sinks with modern chrome faucets in all bathrooms Beautiful tile flooring throughout the lower level With a professional management company already in place, this is an ideal short-term rental investment or vacation getaway. Regal Palms Resort is just 12 minutes from Disney’s west entrance, and only 400 yards to a local supermarket and dining options. HOA dues include: cable TV, internet, lawn care, resort pool access, and fitness center. A fantastic home, prime location, and one of the best positions in Phase 1. Contact us today to schedule your private showing!
Financial Considerations
Price:
$289,900
HOA Fee:
663
Tax Amount:
$2906.56
Price per SqFt:
$156.2
Tax Legal Description:
REGAL PALMS AT HIGHLAND RESERVE, PHASE 3 PLAT BOOK 129 PGS 24 & 25 LOT 224
Exterior Features
Lot Size:
3016
Lot Features:
Paved
Waterfront:
No
Parking Spaces:
N/A
Parking:
Assigned, Driveway, None, Off Street
Roof:
Shingle
Pool:
No
Pool Features:
N/A
Interior Features
Bedrooms:
4
Bathrooms:
4
Heating:
Central
Cooling:
Central Air
Appliances:
Dishwasher, Disposal, Dryer, Electric Water Heater, Exhaust Fan, Microwave, Range, Washer
Furnished:
Yes
Floor:
Carpet, Ceramic Tile
Levels:
Two
Additional Features
Property Sub Type:
Townhouse
Style:
N/A
Year Built:
2005
Construction Type:
Block, Stucco
Garage Spaces:
No
Covered Spaces:
N/A
Direction Faces:
North
Pets Allowed:
No
Special Condition:
None
Additional Features:
Balcony
Additional Features 2:
N/A
Map
- Address467 LA MIRAGE ST
Featured Properties