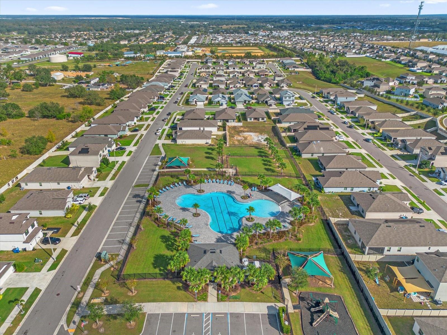
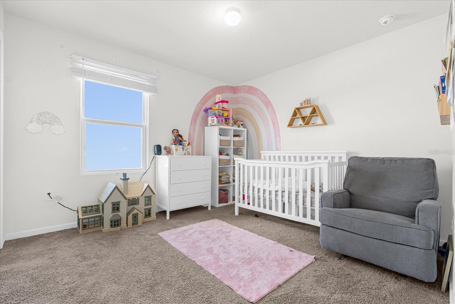
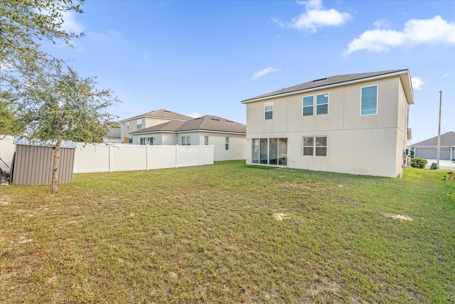
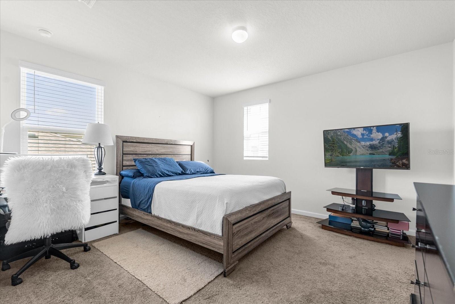
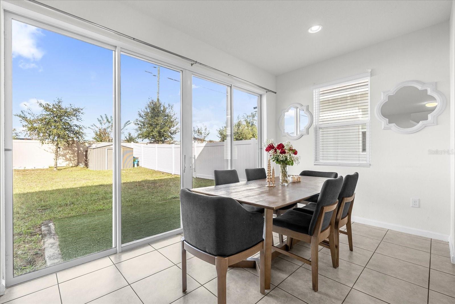
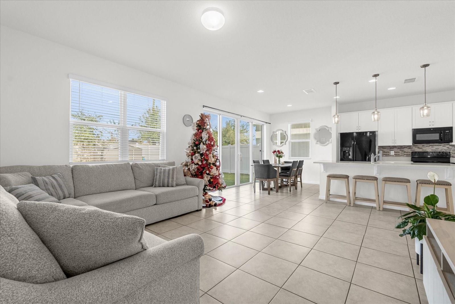
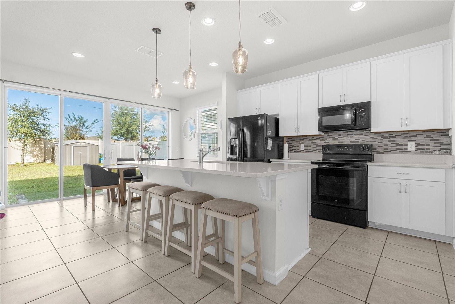
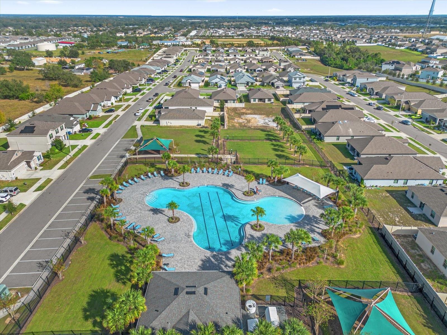
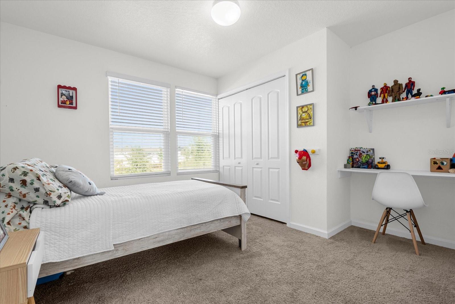
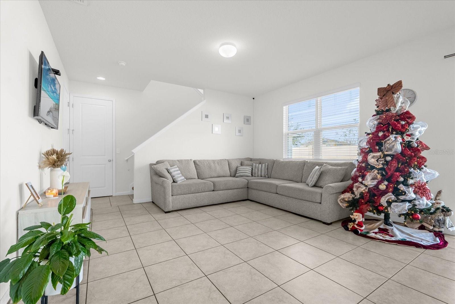
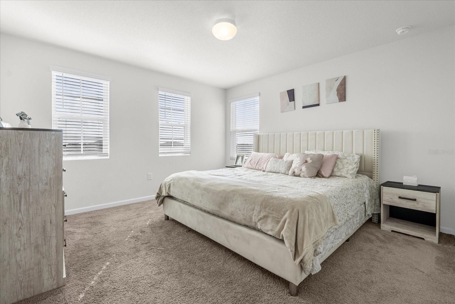
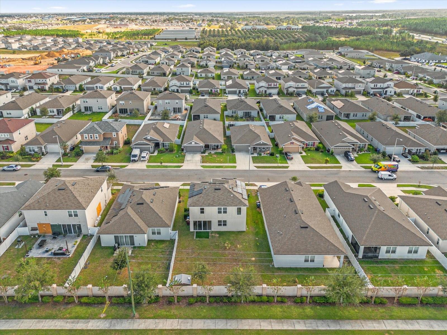
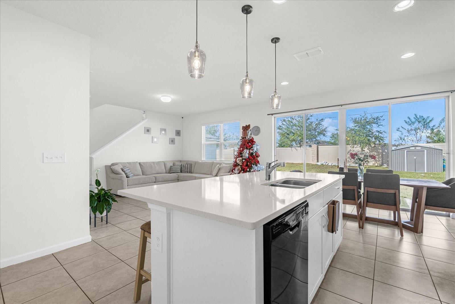
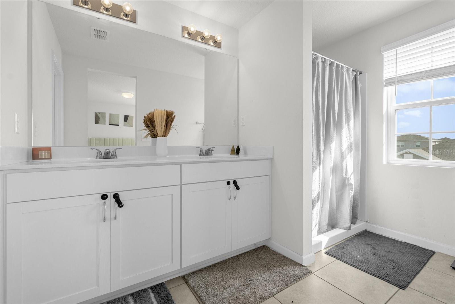
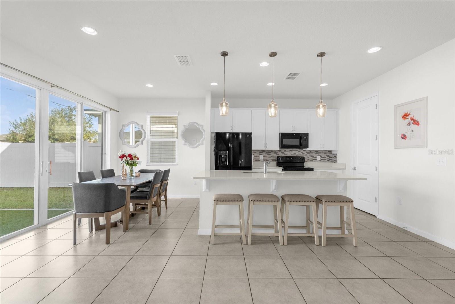
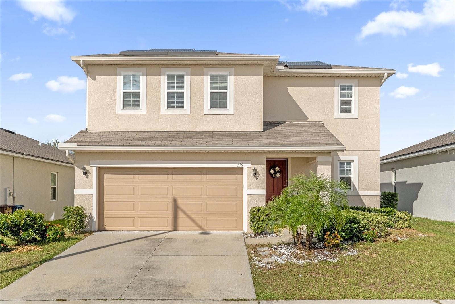
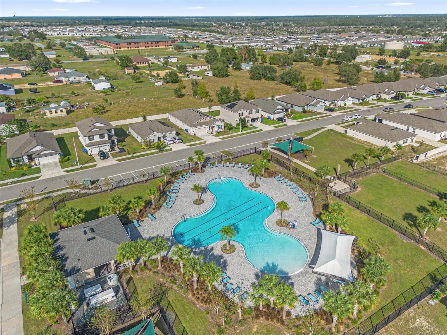
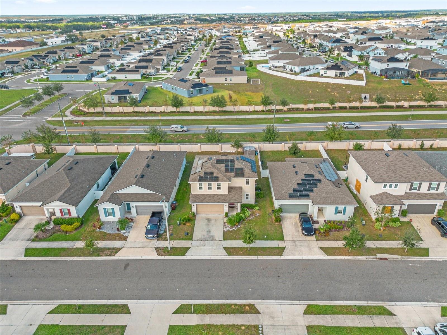
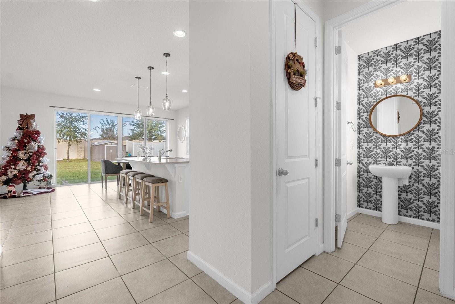
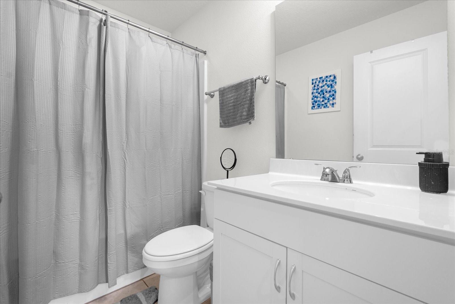
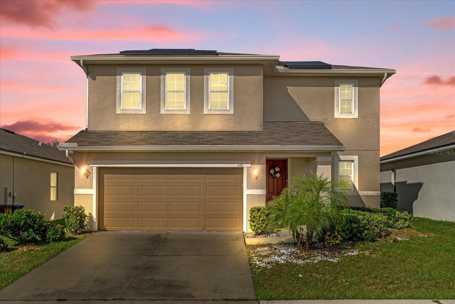
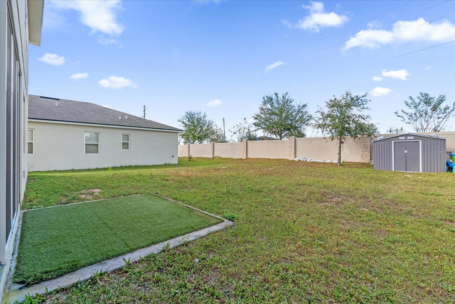
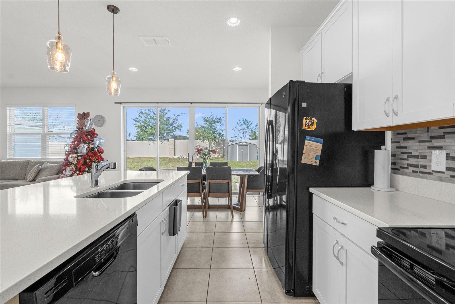
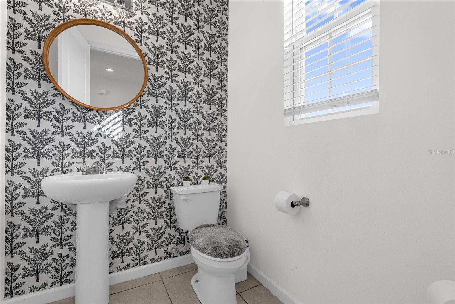
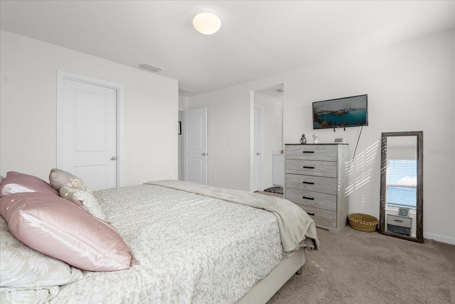
Active
316 BUCHANNAN DR
$370,000
Features:
Property Details
Remarks
Welcome to this stunning 2019-built home in the heart of Davenport! 5K CONCESSIONS FOR FLEX USE This 4-bedroom, 2.5-bathroom home features an open-concept floor plan with modern finishes and energy-efficient features. Ideal for families and entertainers alike, the spacious layout offers ample living space, abundant natural light, and a seamless flow from room to room. The large kitchen boasts sleek appliances, granite countertops, and a central island, perfect for meal prep or casual dining. The master suite includes a private en-suite bath with dual vanities and a shower. Three additional bedrooms provide plenty of space for family, guests, or a home office. Enjoy the expansive backyard, perfect for outdoor activities, gardening, or creating your own outdoor oasis. The home also comes equipped with solar panels, offering energy efficiency and cost savings on utilities. Located in a quiet neighborhood with easy access to major highways, I-4, and only a short drive to world-famous attractions like Walt Disney World and Universal Studios, this home is perfectly positioned for convenience and leisure. The community includes a zero entrance Resort Style Pool, Dog parks, playgrounds, and street lighting. Don't miss out on this incredible opportunity—schedule your showing today!
Financial Considerations
Price:
$370,000
HOA Fee:
120
Tax Amount:
$5741.7
Price per SqFt:
$191.12
Tax Legal Description:
NORTHRIDGE ESTATES PB 167 PGS 6-10 LOT 83
Exterior Features
Lot Size:
5506
Lot Features:
N/A
Waterfront:
No
Parking Spaces:
N/A
Parking:
Driveway, Garage Door Opener
Roof:
Shingle
Pool:
No
Pool Features:
N/A
Interior Features
Bedrooms:
4
Bathrooms:
3
Heating:
Central, Electric
Cooling:
Central Air
Appliances:
Dishwasher, Disposal, Dryer, Microwave, Range, Refrigerator, Washer
Furnished:
No
Floor:
Carpet, Ceramic Tile
Levels:
Two
Additional Features
Property Sub Type:
Single Family Residence
Style:
N/A
Year Built:
2019
Construction Type:
Block, Concrete, Stucco, Wood Frame
Garage Spaces:
Yes
Covered Spaces:
N/A
Direction Faces:
East
Pets Allowed:
Yes
Special Condition:
None
Additional Features:
Irrigation System, Rain Gutters, Sidewalk
Additional Features 2:
Contact HOA form more Info
Map
- Address316 BUCHANNAN DR
Featured Properties