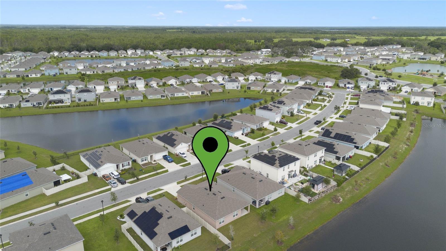
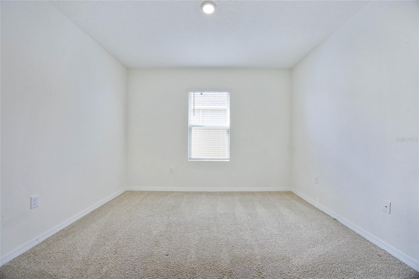
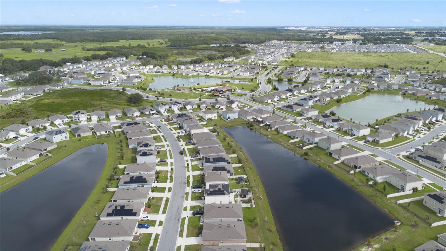
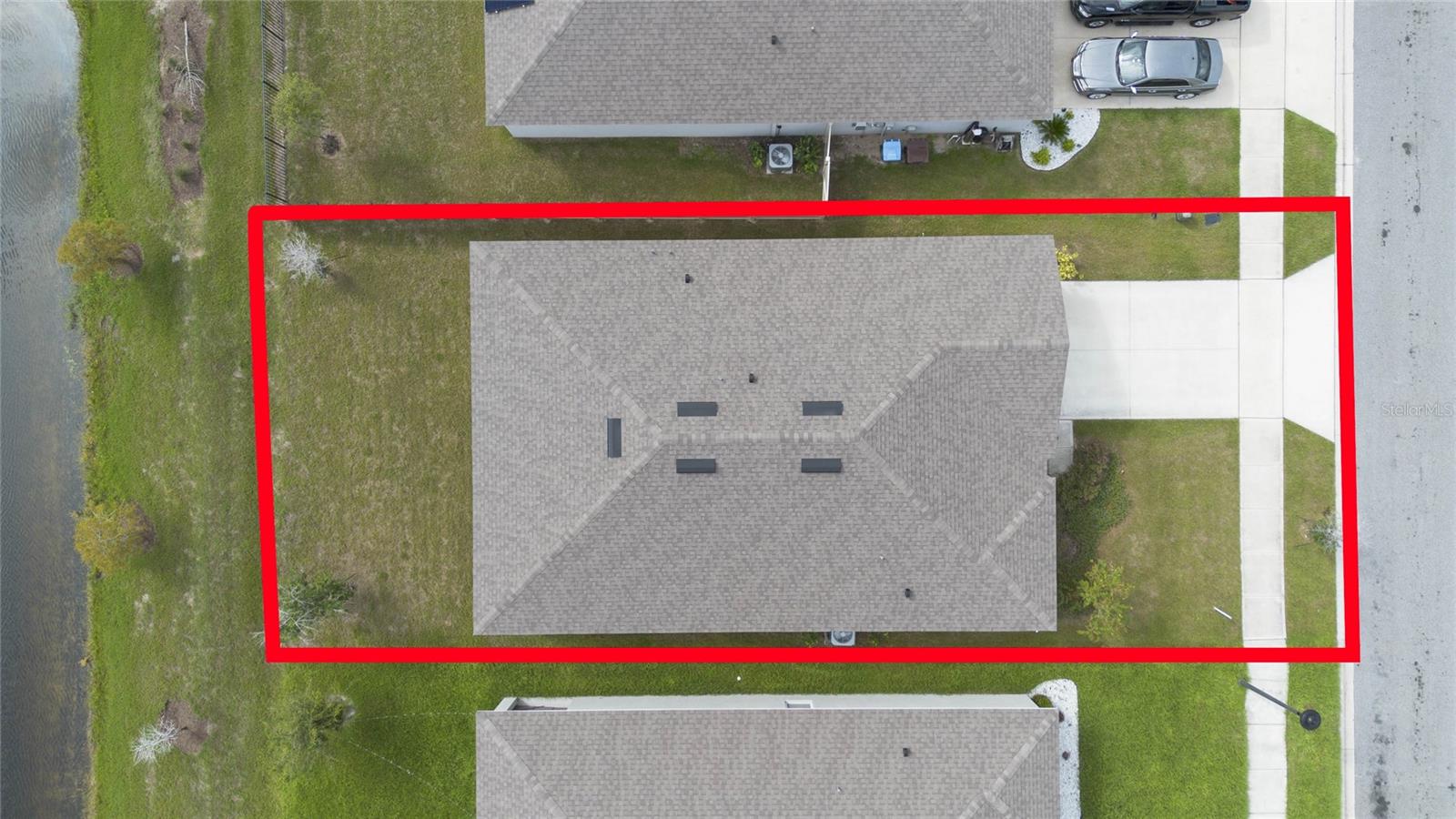
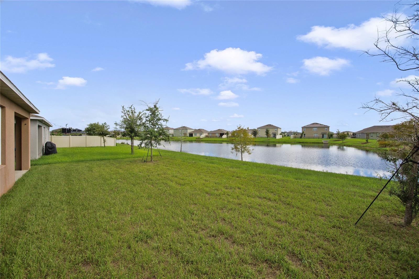
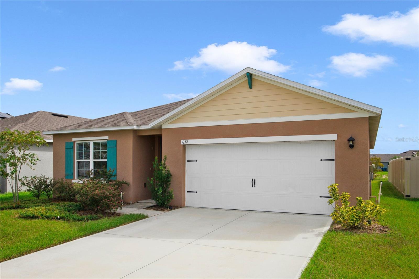
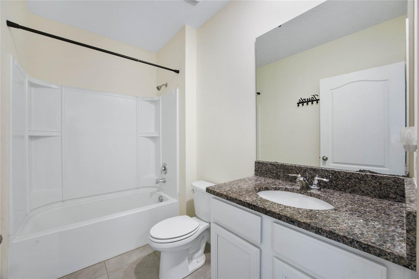
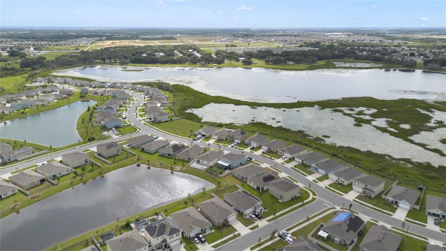
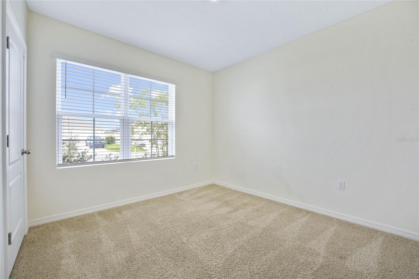
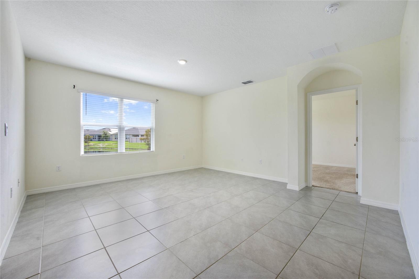
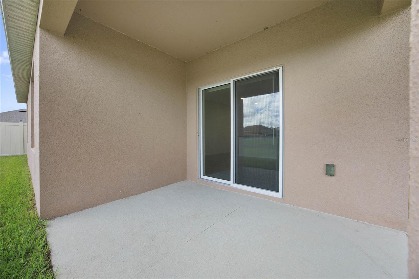
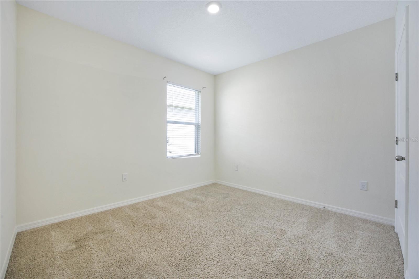
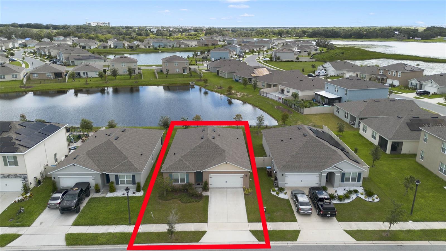
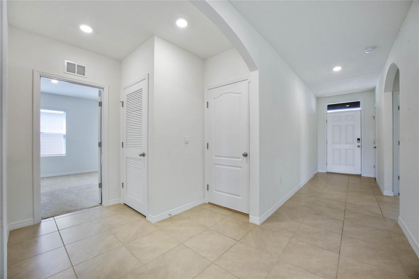
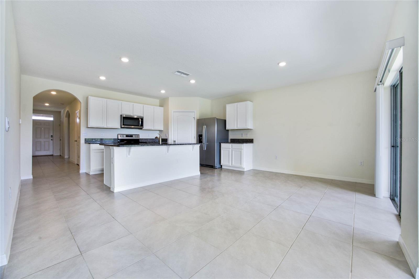
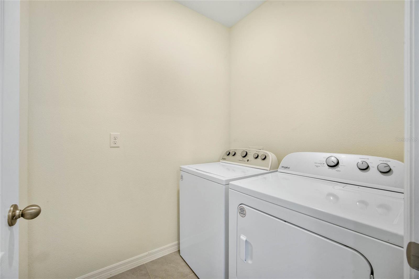
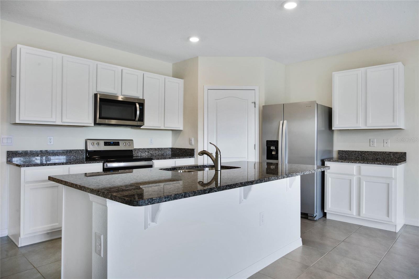
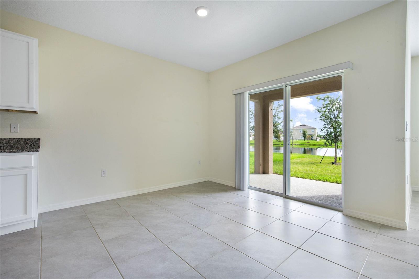
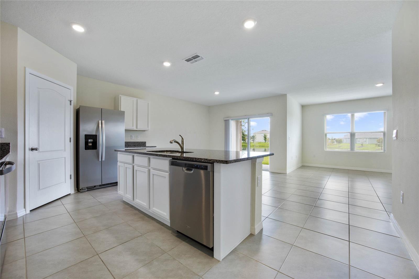
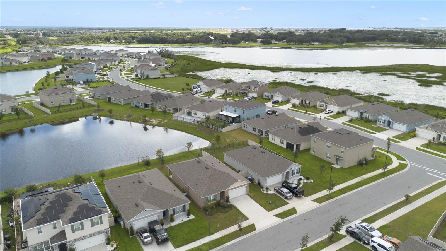
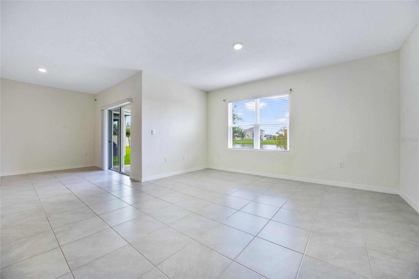
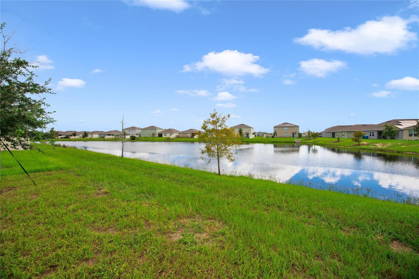
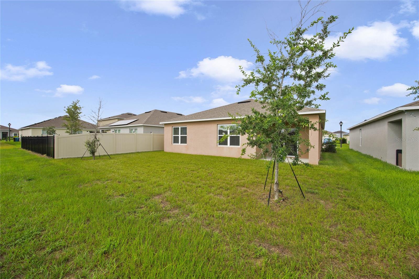
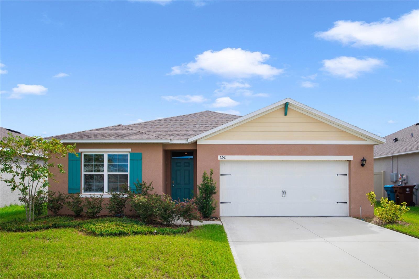
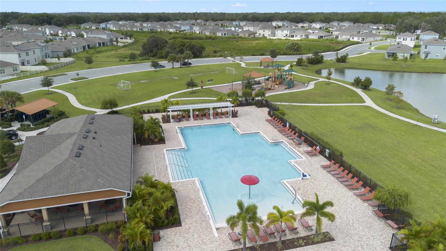
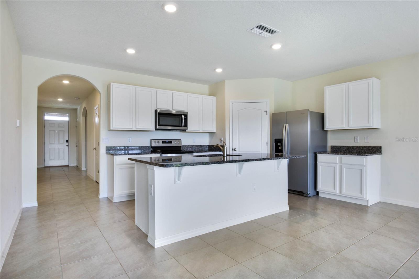
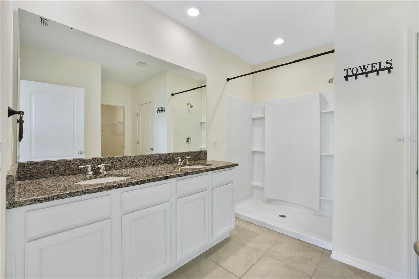
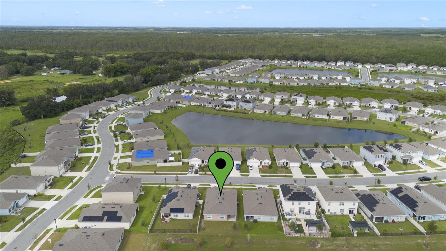
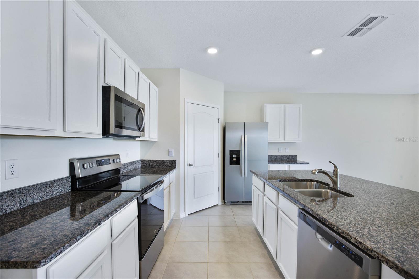
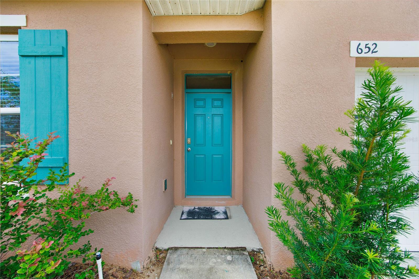
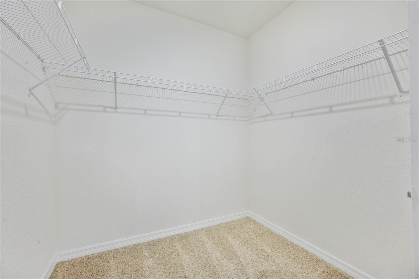
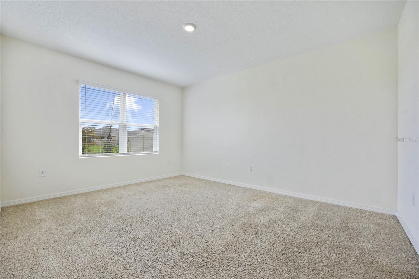
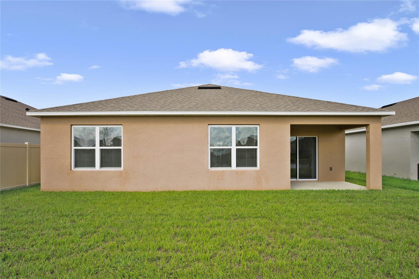
Active
652 GREYMOUNT ST
$365,000
Features:
Property Details
Remarks
WELCOME HOME! This magnificent D.R. Horton Cali house features a comfortable flowing open concept floor plan with 4 beds and 2 baths in the Charles Cove Community, a community with serene water views in the most popular location. A ton of natural light makes the house bright and spacious. More importantly, the house has the open kitchen area that every family desires. The kitchen has HIGH-END granite countertops and energy efficient stainless-steel appliances with plenty of storage and preparation space. A huge kitchen island with a beautiful granite countertop makes casual dining more comfortable. The formal dining room, right next to the kitchen, has a double sliding door that leads to the patio and a gorgeous pond view from the back. The family room is also bright and has sufficient space for family entertainment. The master bedroom provides tons of natural light, and the master en-suite bathroom features a big shower area with a dual sink vanity. There is a spacious bedroom located at the center of the house, perfect for an office or guest bedroom. Two more guest bedrooms share a full Jack-and-Jill bathroom. The patio provides spaces for outdoor sitting and activities. You could enjoy overlooking the pond at the backyard of the house. The Charles Cove Community also offers numerous amenities to the residents, including 1 gigantic resort-style pool, a huge playground, and walking trails. Wait, the community is also close to many local golf courses and the best local restaurants and shops. The community is also a few minutes away from Advent Health Heart of Florida. DO NOT WAIT AND MAKE IT YOU HOME SWEET HOME.
Financial Considerations
Price:
$365,000
HOA Fee:
148
Tax Amount:
$6438.74
Price per SqFt:
$195.5
Tax Legal Description:
LAKE CHARLES RESORT PHASE 1C PB 179 PG 44-47 LOT 273
Exterior Features
Lot Size:
5471
Lot Features:
N/A
Waterfront:
No
Parking Spaces:
N/A
Parking:
N/A
Roof:
Shingle
Pool:
No
Pool Features:
N/A
Interior Features
Bedrooms:
4
Bathrooms:
2
Heating:
Heat Pump
Cooling:
Central Air
Appliances:
Cooktop, Dishwasher, Disposal, Dryer, Electric Water Heater, Microwave, Refrigerator, Washer
Furnished:
No
Floor:
Carpet, Ceramic Tile
Levels:
One
Additional Features
Property Sub Type:
Single Family Residence
Style:
N/A
Year Built:
2021
Construction Type:
Block
Garage Spaces:
Yes
Covered Spaces:
N/A
Direction Faces:
Southwest
Pets Allowed:
Yes
Special Condition:
None
Additional Features:
Irrigation System, Lighting, Sliding Doors
Additional Features 2:
Buyer needs to verify with HOA
Map
- Address652 GREYMOUNT ST
Featured Properties