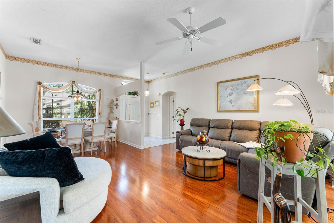
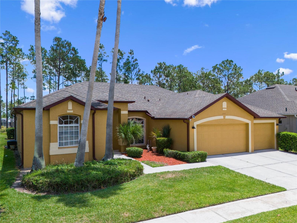
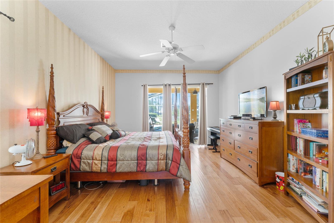
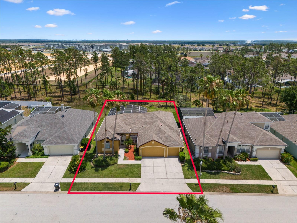
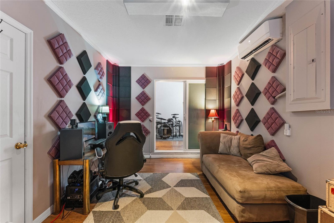

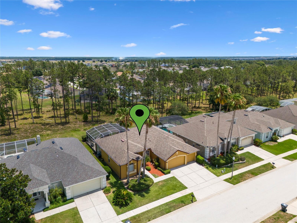
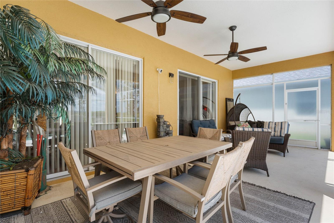
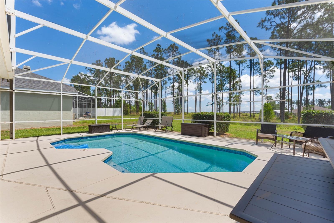
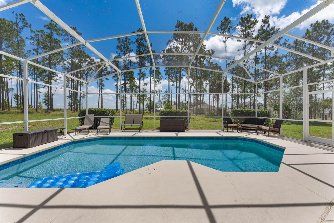
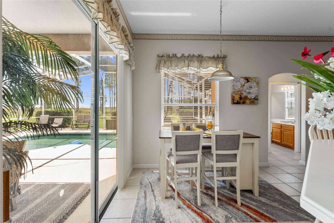
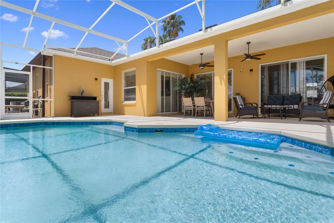
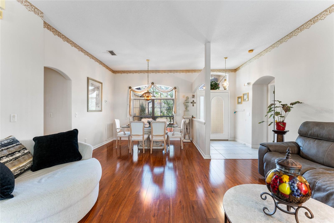
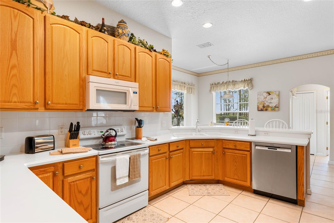
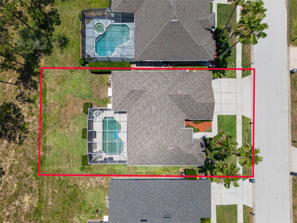
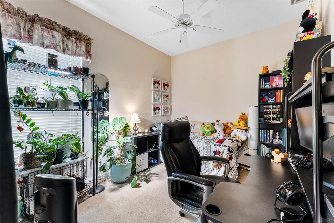
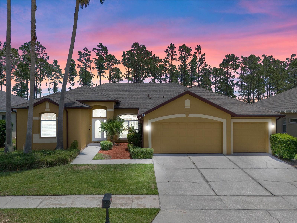
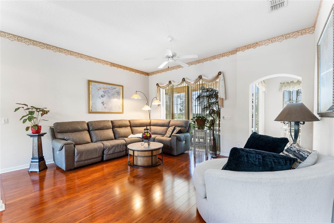
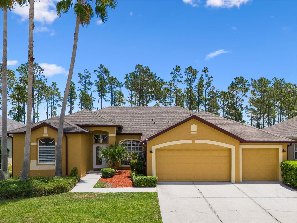
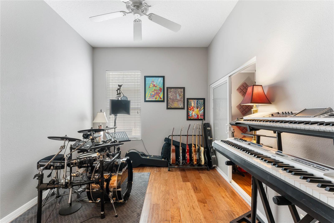
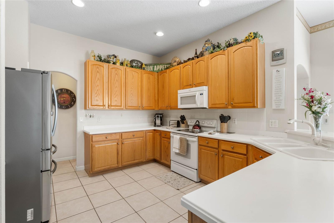
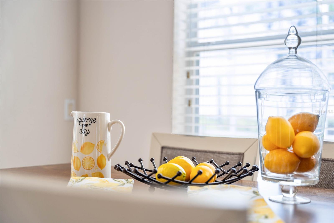
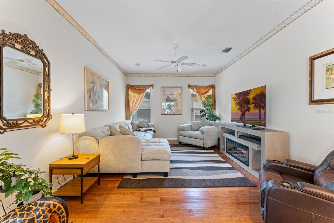
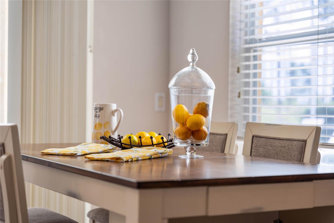
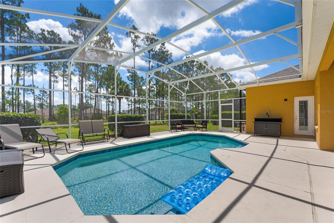
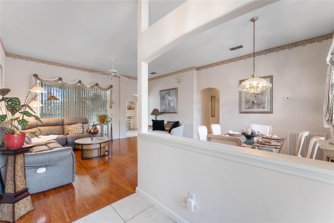
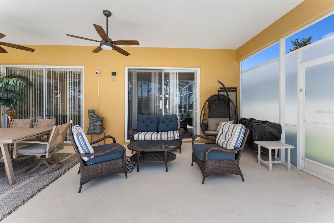
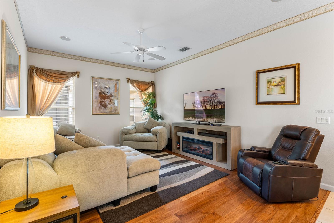
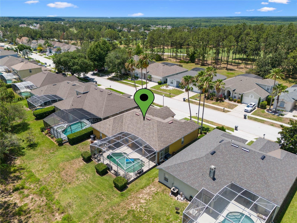
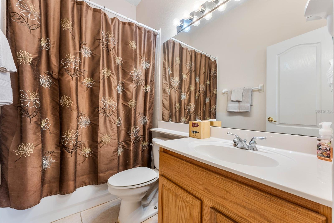
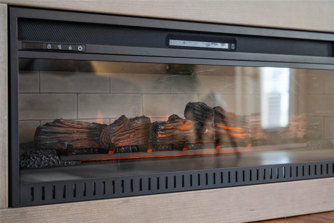
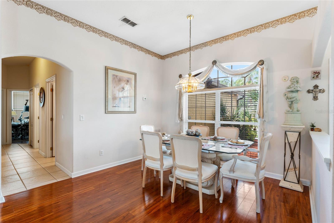
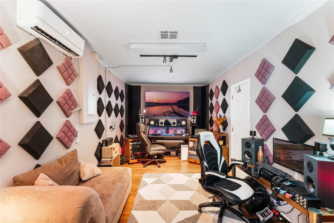
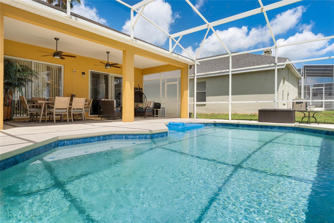
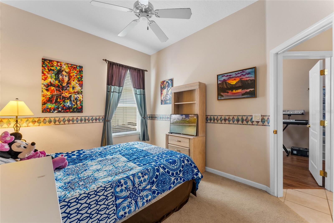
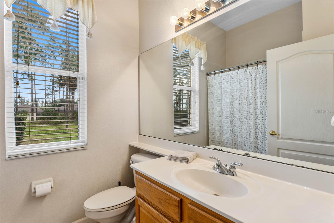
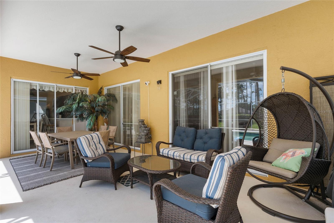
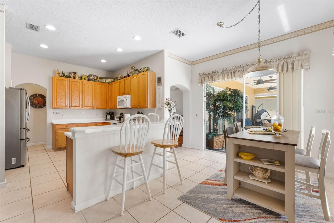
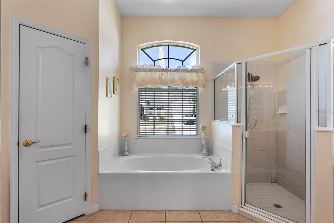
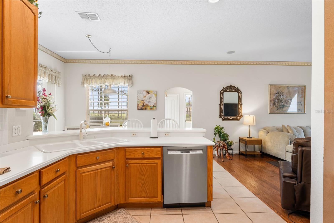
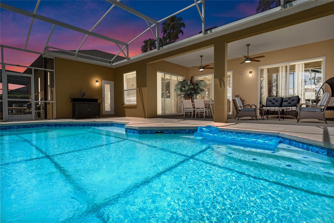
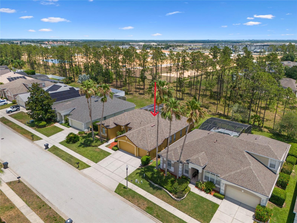
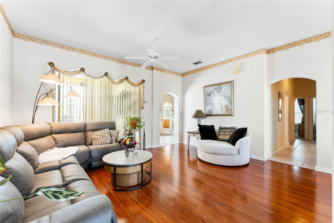
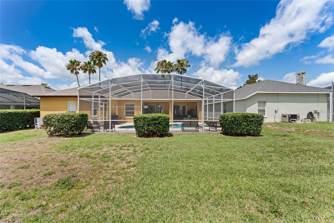
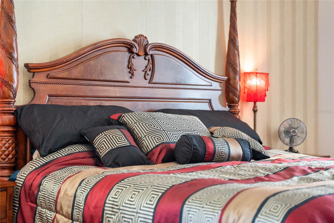
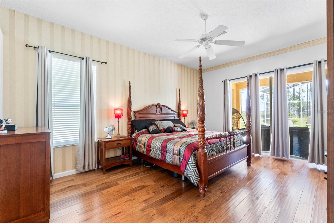
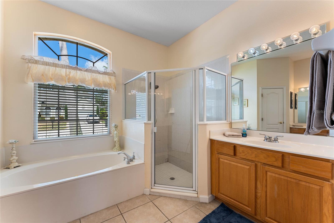
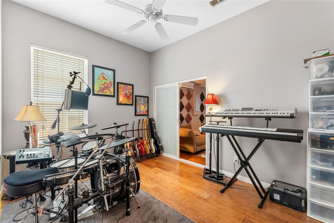
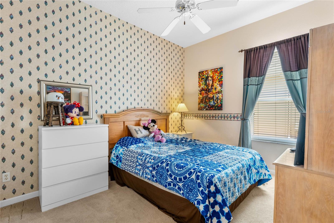
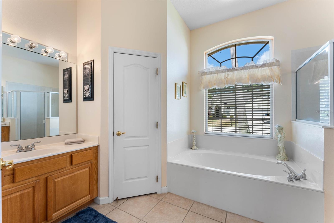
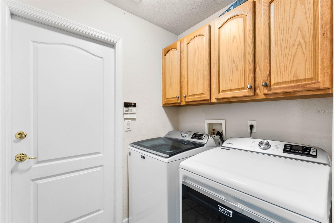
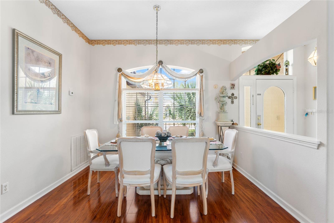
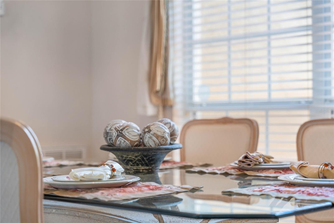
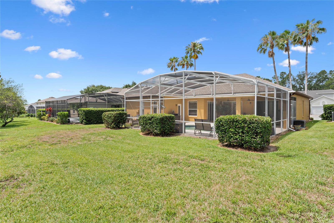
Active
310 N HAMPTON DR
$479,500
Features:
Property Details
Remarks
***PRICE IMPROVEMENT***Welcome home ...this is a beautiful 4 bedroom 3 bathroom home situated in the exclusive golf community of Highlands Reserve. This is a fabulous Lennar built Monterey Model, just under 2200 sq feet all on the one level. It has a formal living and dining area and a wonderful open plan kitchen / dinette/ family room area that opens out onto the sunny pool deck. The Monterey model is a great entertaining space and makes a fabulous family home or a great vacation/ investment home. The very elegantly furnished living and dining room has a beautiful laminate floor and access to the lanai & pool deck. The kitchen has upgraded 42" cabinets and corian counter tops and very handy breakfast bar. The very large master suite has a stylish laminate floor and patio doors that lead onto the extended pool deck and lanai. There are his and hers closets leading into the spa like bathroom. The queen bedroom suite with adjoining bathroom also has pool access. Bedroom 3 is also good size and is beside the main bathroom. Bedroom 4 is currently being used as a music room., it also has a stylish laminate floor and has sliding door access into the 3rd garage which has been converted into a fantastic media room/ games room.... ideal for an office/ gaming area/ play room. Moving out to the sunny oversized pool deck, this model has a great lanai, so much room for al fresco dining and some welcome shade from the Florida sunshine... it overlooks the sparking blue pool which is so inviting. The oversized pool deck has ample space for dining and sun loungers. Highlands Reserve is an exclusive golf community close to shops, restaurants and the amazon Florida theme parks.
Financial Considerations
Price:
$479,500
HOA Fee:
580
Tax Amount:
$3767
Price per SqFt:
$220.16
Tax Legal Description:
HIGHLANDS RESERVE PHASE I PB 107 PGS 9 THRU 12 LYING IN A PORTION OF SECS 13 & 24 T25 R26 LOT 150
Exterior Features
Lot Size:
9677
Lot Features:
In County, Near Golf Course, Oversized Lot, Sidewalk
Waterfront:
No
Parking Spaces:
N/A
Parking:
Converted Garage, Off Street, Split Garage
Roof:
Shingle
Pool:
Yes
Pool Features:
Deck, Gunite, Heated, In Ground, Lighting, Pool Alarm, Screen Enclosure, Tile
Interior Features
Bedrooms:
4
Bathrooms:
3
Heating:
Central, Electric
Cooling:
Central Air
Appliances:
Dishwasher, Disposal, Dryer, Electric Water Heater, Freezer, Microwave, Range, Refrigerator, Washer
Furnished:
Yes
Floor:
Carpet, Ceramic Tile, Laminate
Levels:
One
Additional Features
Property Sub Type:
Single Family Residence
Style:
N/A
Year Built:
2000
Construction Type:
Block
Garage Spaces:
Yes
Covered Spaces:
N/A
Direction Faces:
West
Pets Allowed:
Yes
Special Condition:
None
Additional Features:
Irrigation System, Lighting, Private Mailbox, Sidewalk, Sliding Doors, Sprinkler Metered
Additional Features 2:
N/A
Map
- Address310 N HAMPTON DR
Featured Properties