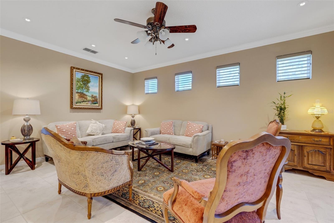
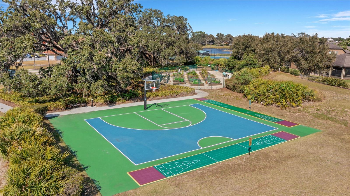
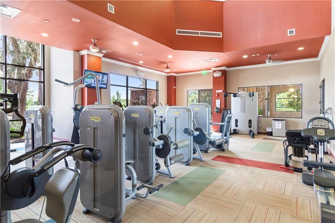
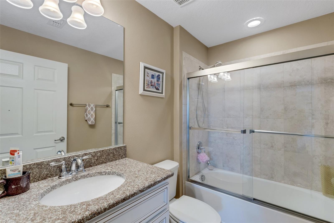
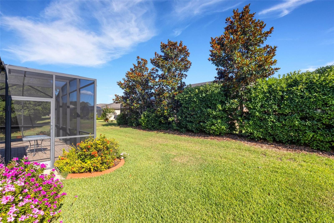
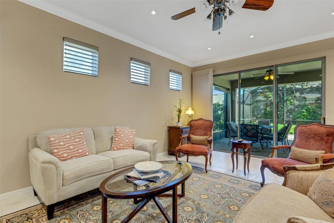
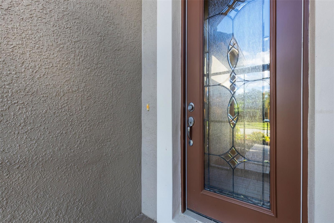
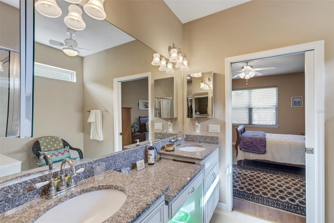
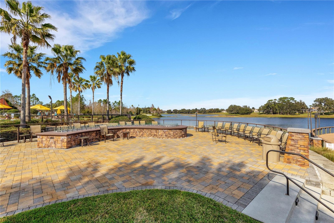
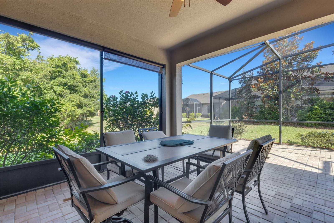
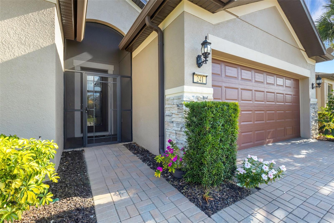
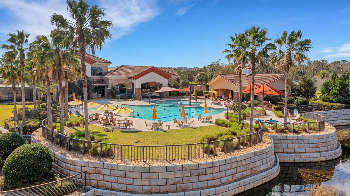
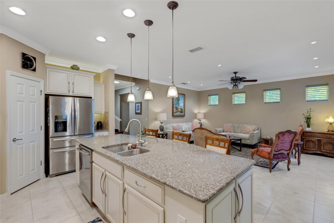
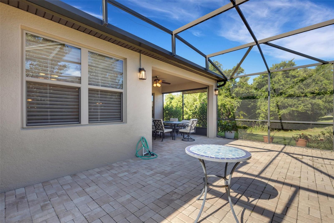
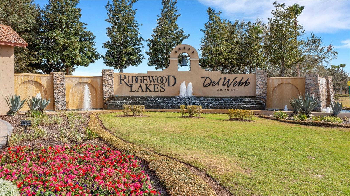
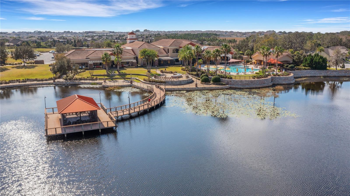
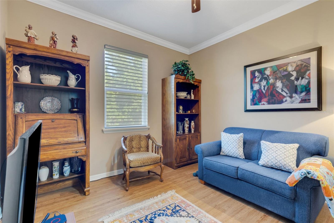
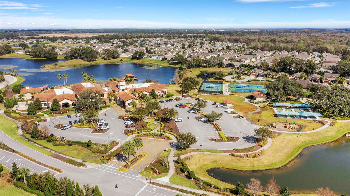
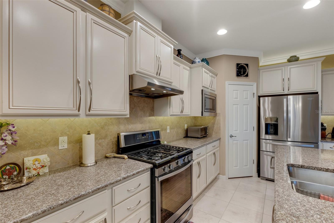
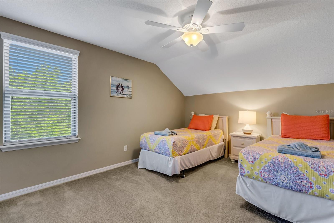
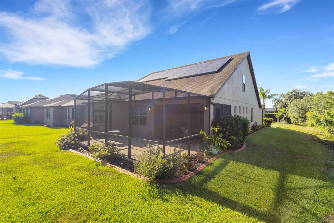
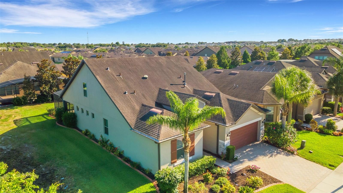
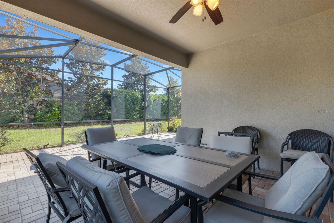
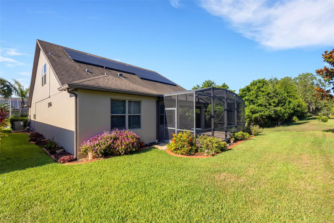
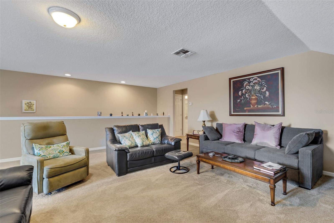
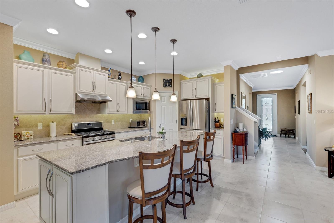
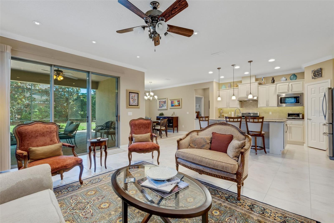
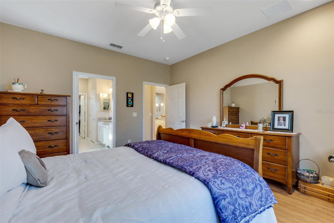
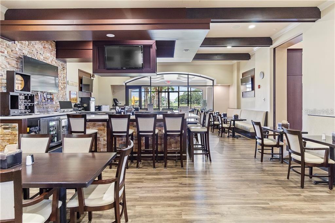
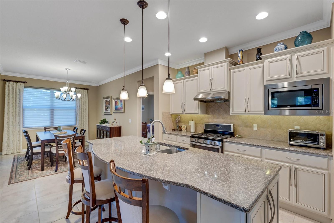
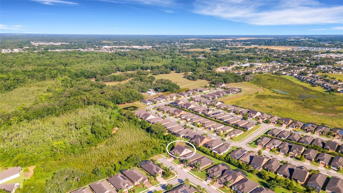
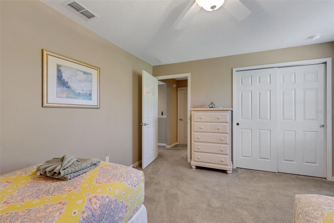
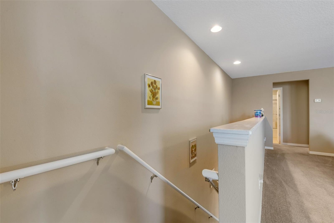
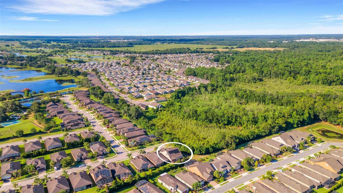
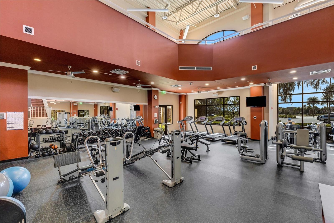
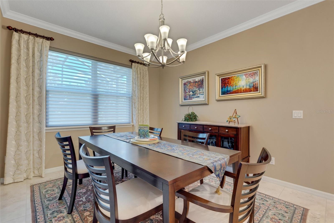
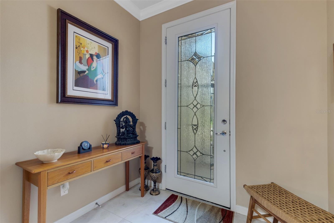
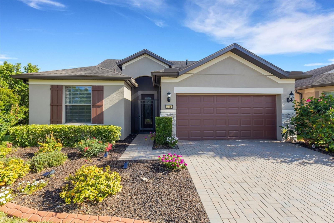
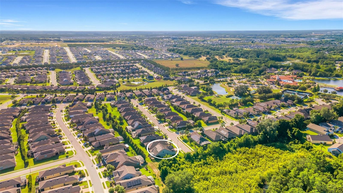
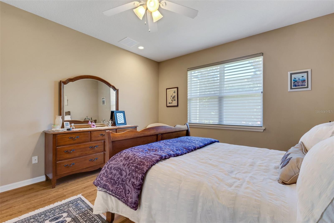
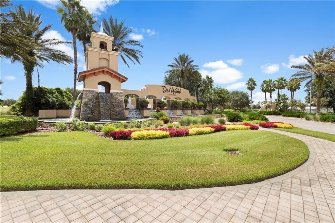
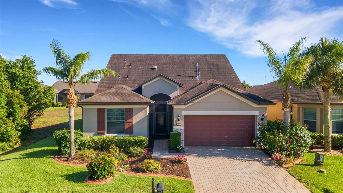
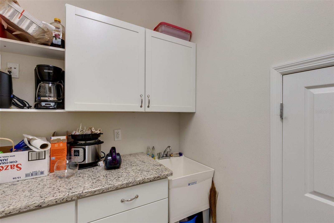
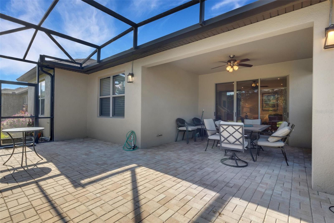
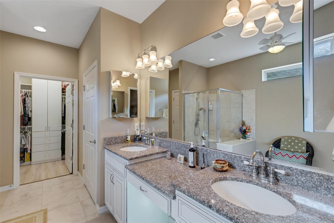
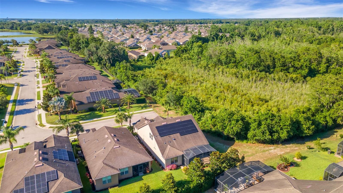
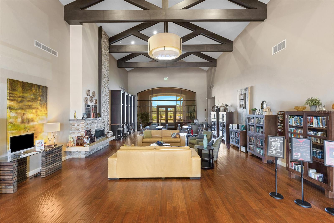
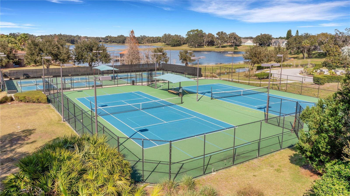
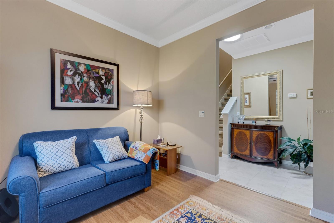
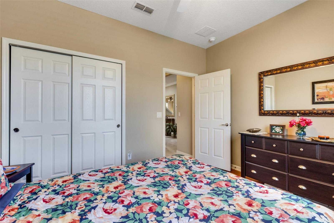
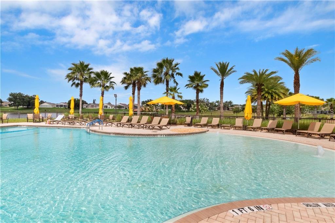
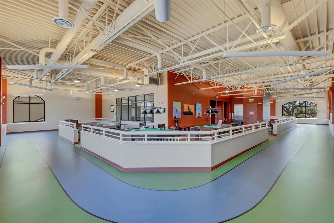
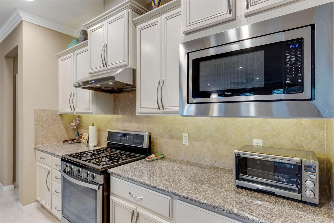
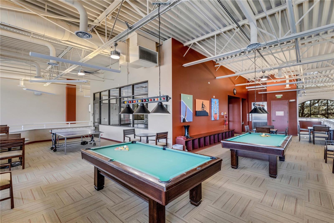
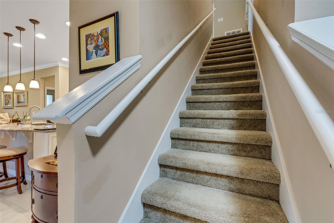
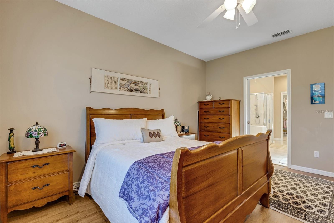
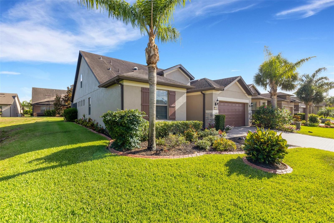
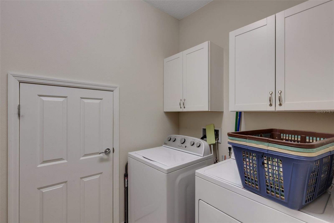
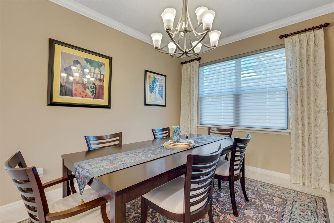
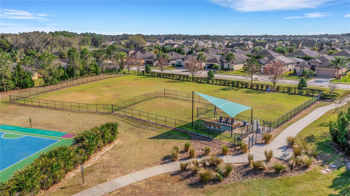
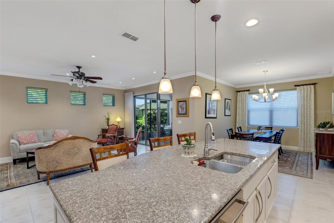
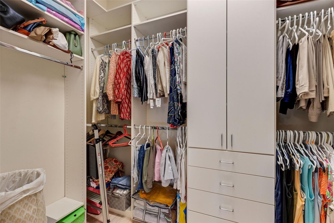
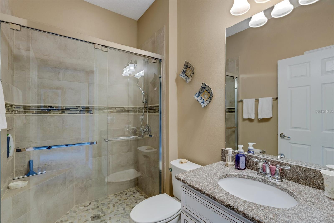
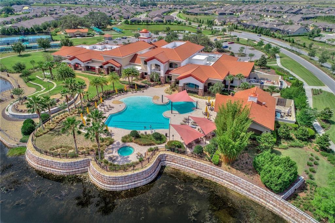
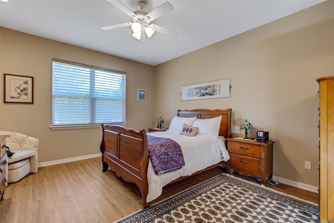
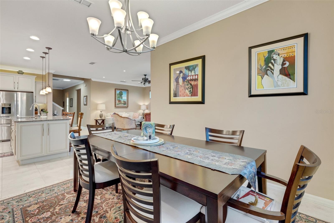
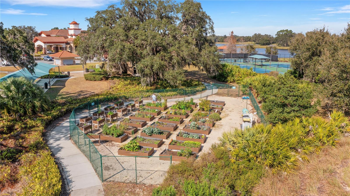
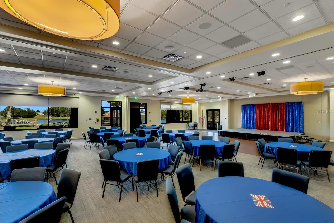

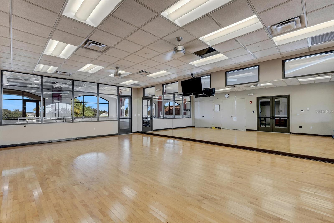
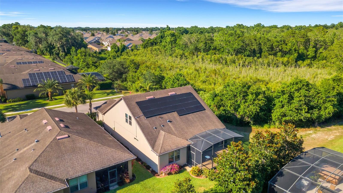
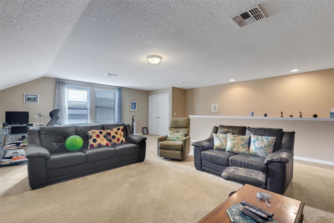
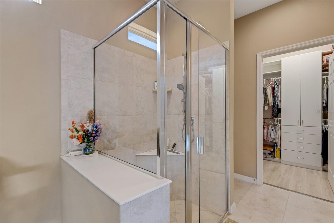
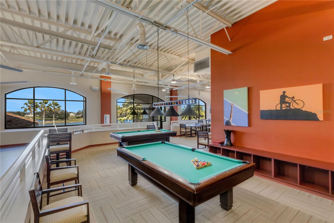
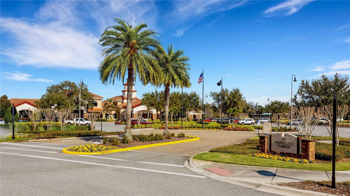
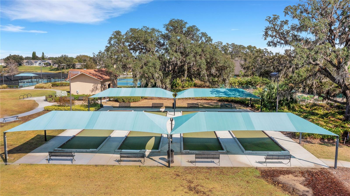
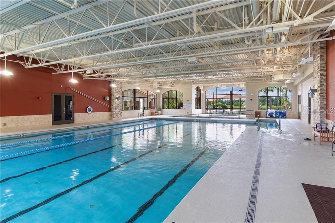
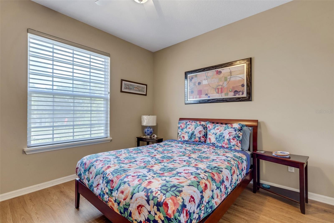
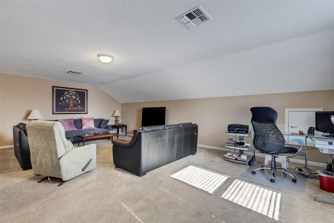
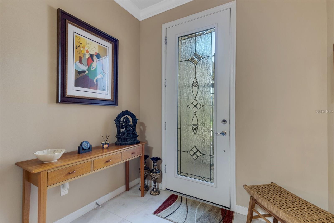
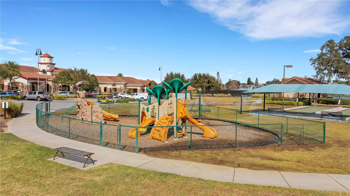
Active
241 GRANADA LN
$484,900
Features:
Property Details
Remarks
Welcome home! Beautiful Summerwood home with a loft in Del Webb, a 55+ community inside the guard gates of Ridgewood Lakes. Plenty of space for comfortable living with 2 bedrooms, 2 bathrooms, a den/study, formal dining room on the ground floor and 1 bedroom, 1 bathroom, and a large living area in the upstairs loft. Perfect for visitors. There are numerous upgrades throughout the house. You'll find ceiling fans in each bedroom as well as the great room, Hunter Douglas shades on the windows, quartz window sills, upgraded bathrooms with tiled walls and glass enclosures. The kitchen has light cabinets, a closet pantry, and plenty of storage. The primary bedroom is room enough for a king size bed. The master walk in closet has custom organizer and there are dual sinks and a vanity in the master bath. Out back in an extended lanai screened for enjoyment of the outdoors. This home sides to a conservation area. There are solar panels here to help keep energy costs down. The garage is 2 car plus a golf cart garage and has an epoxy floor and overhead storage. Now check out the proximity to the clubhouse. The Del Webb clubhouse is about 30,000 sq ft with many amenities to enjoy. Inside is a full gym, walking track, billiards, ping pong, craft rooms, ballrooms, a library of books and movies to enjoy, indoor pool and spa, and a tavern to enjoy food, drink, and entertainment. Outside the clubhouse is another pool and spa, fire pit, pickleball, tennis, bocce ball, basketball, shuffleboard, the garden club, a playground for the little visitors, and a large dog park. The community is close to shopping, Posner Park, Advent Health Hospital, and not far away are the Disney Parks.
Financial Considerations
Price:
$484,900
HOA Fee:
266
Tax Amount:
$4011.8
Price per SqFt:
$175.69
Tax Legal Description:
DEL WEBB ORLANDO PHASE 2A PB 155 PG 22-25 BLOCK 19 LOT 11
Exterior Features
Lot Size:
5998
Lot Features:
Conservation Area, Sidewalk
Waterfront:
No
Parking Spaces:
N/A
Parking:
Driveway, Garage Door Opener, Golf Cart Garage
Roof:
Shingle
Pool:
No
Pool Features:
N/A
Interior Features
Bedrooms:
3
Bathrooms:
3
Heating:
Central, Electric
Cooling:
Central Air
Appliances:
Dishwasher, Disposal, Dryer, Exhaust Fan, Gas Water Heater, Microwave, Range, Range Hood, Refrigerator, Washer, Water Softener
Furnished:
No
Floor:
Carpet, Tile
Levels:
One
Additional Features
Property Sub Type:
Single Family Residence
Style:
N/A
Year Built:
2015
Construction Type:
Stucco
Garage Spaces:
Yes
Covered Spaces:
N/A
Direction Faces:
North
Pets Allowed:
Yes
Special Condition:
None
Additional Features:
Gray Water System, Irrigation System, Rain Gutters, Sidewalk
Additional Features 2:
Buyer to verify with HOA
Map
- Address241 GRANADA LN
Featured Properties