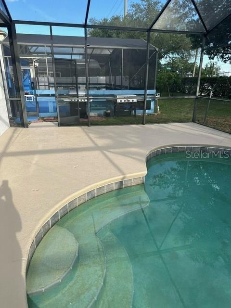
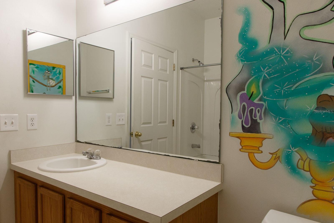
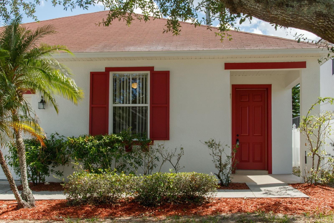
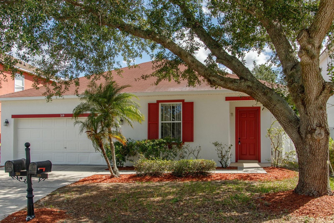
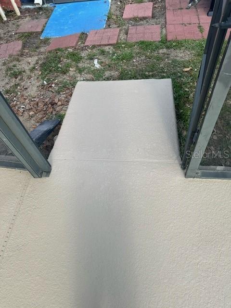
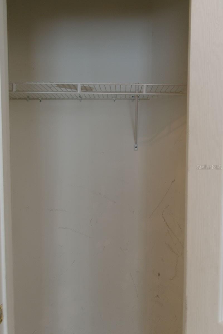
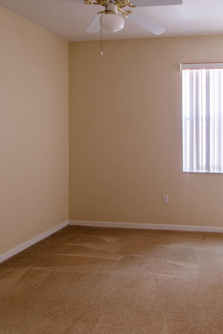
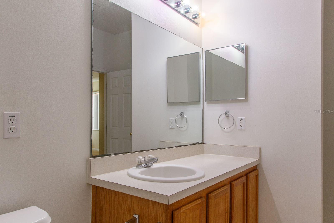
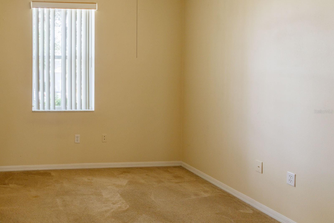
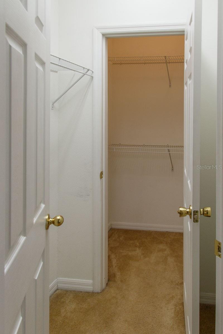
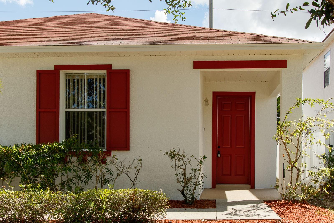
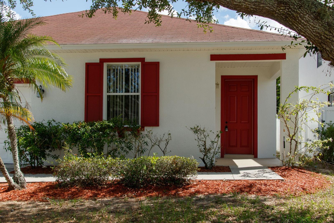
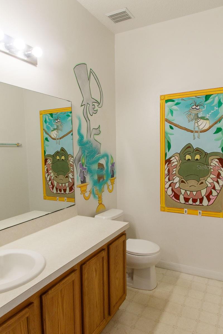
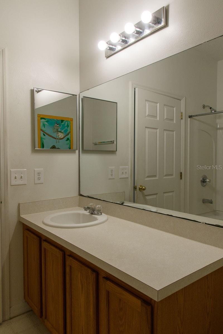
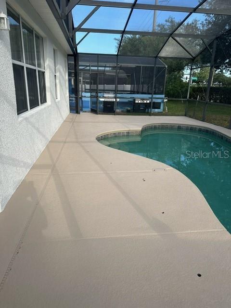
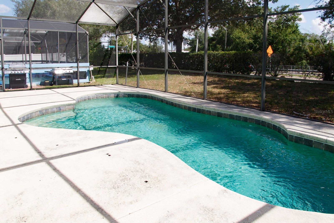
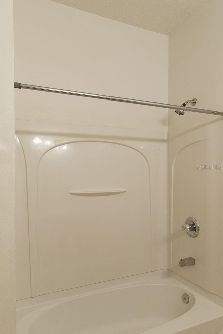
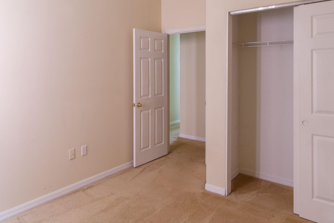
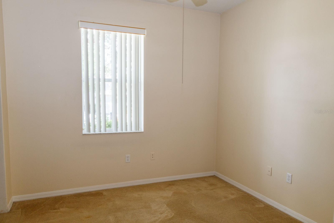
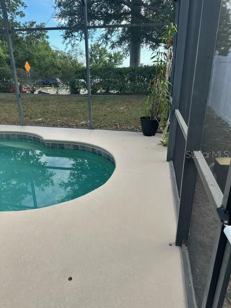
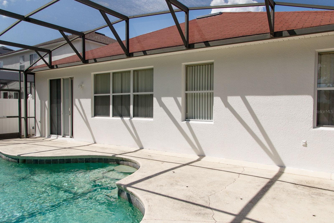
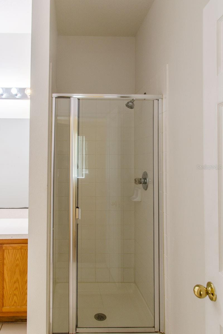
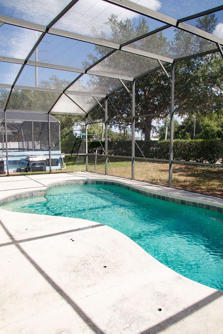
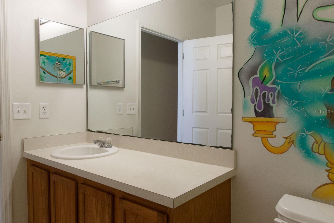
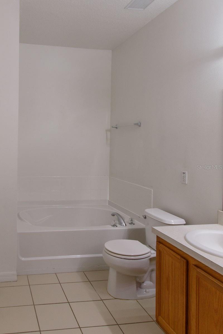
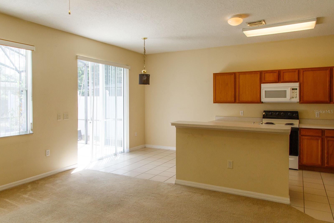
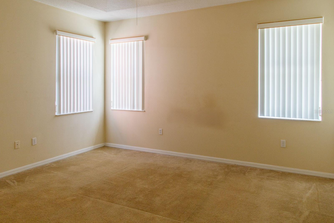
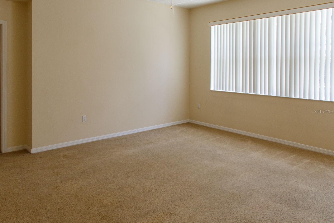
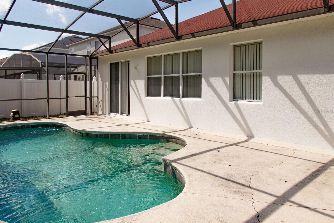
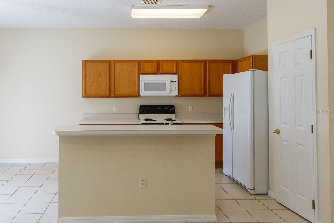
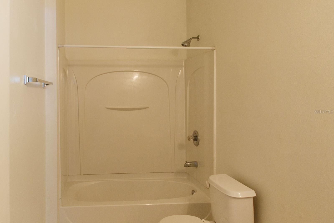
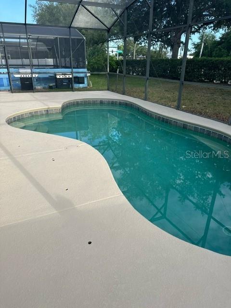
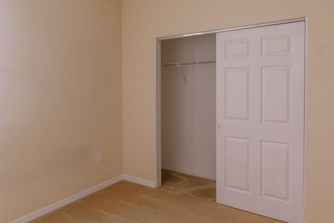
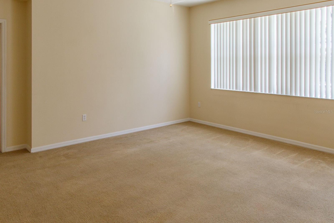
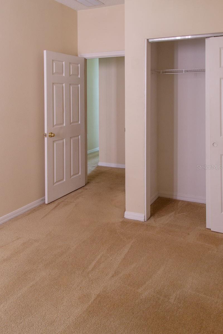
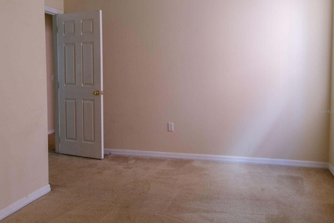
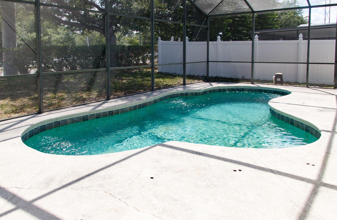
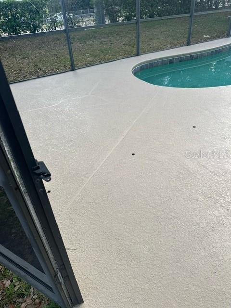
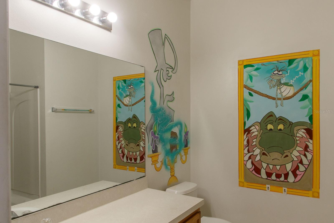
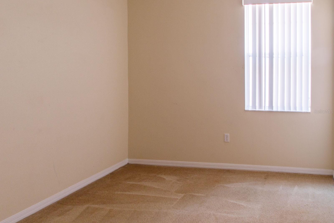
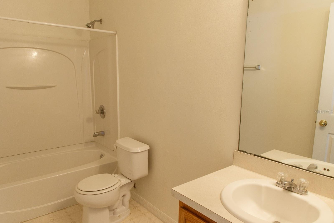
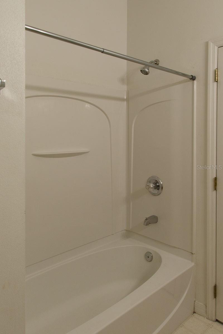
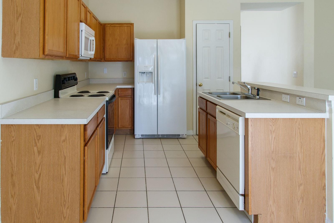
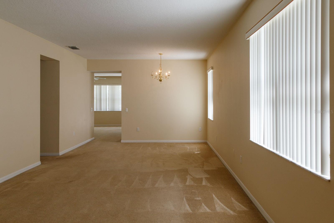
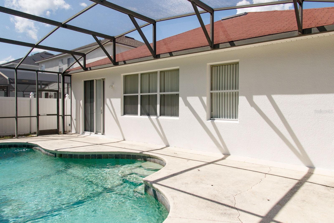
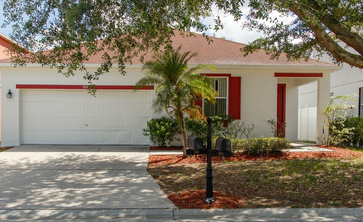
Active
319 SAND RIDGE DR
$379,999
Features:
Property Details
Remarks
This home is zoned for short term rental and can be used for a primary residence or long term rental. The home is designed with a formal living and dining room as you enter the home. The second master bedroom is off the front of the home and the ensuite bathroom as a tub with a shower over it. Walking toward the rear of the home you will find the kitchen and family rooms. The kitchen has a separate breakfast room with a sliding glass door out on to the pool. Next to the kitchen is the family room and then on to the main master suite, the bathroom has a separate garden tub and shower. The walk in master closet has an owners closet inside the master bedroom has a tray ceiling. The other 2 bedrooms share a bathroom on the left side of the home. There is a laundry room leading to the garage. The garage has an electric door opener. The home has a sprinkler system for the yard. The heated pool has a child safety fence and is south facing. The community is well located just over a mile from the I4 exit at Champion gate. Champions Village and downtown are anchored by Publix Super Market. McDonalds, Subways, Walgreens, 7/Eleven, Chili’s Grill and Bar, Miller’s Ale House, Red Robin, Regions Bank, and many more amenities also have locations within ChampionsGate®. Additional restaurants and retail stores are currently underway to complement the existing shopping center. The community sits just over 10 miles from Disney.
Financial Considerations
Price:
$379,999
HOA Fee:
780
Tax Amount:
$3848.33
Price per SqFt:
$193.88
Tax Legal Description:
WINDWOOD BAY PHASE ONE PB 118 PGS 40-47 LYING IN SECS 3 & 4 T26S R27E LOT 30
Exterior Features
Lot Size:
5502
Lot Features:
Level, Paved
Waterfront:
No
Parking Spaces:
N/A
Parking:
Driveway, Garage Door Opener, Ground Level, On Street
Roof:
Shingle
Pool:
Yes
Pool Features:
Child Safety Fence, Deck, Gunite, Heated, In Ground, Lighting, Screen Enclosure, Tile
Interior Features
Bedrooms:
4
Bathrooms:
3
Heating:
Central, Electric, Exhaust Fan
Cooling:
Central Air
Appliances:
Dishwasher, Disposal, Electric Water Heater, Exhaust Fan, Freezer, Microwave, Range, Range Hood, Refrigerator
Furnished:
Yes
Floor:
Carpet, Ceramic Tile, Linoleum
Levels:
One
Additional Features
Property Sub Type:
Single Family Residence
Style:
N/A
Year Built:
2004
Construction Type:
Block, Stucco
Garage Spaces:
Yes
Covered Spaces:
N/A
Direction Faces:
Northeast
Pets Allowed:
Yes
Special Condition:
None
Additional Features:
Irrigation System, Lighting, Sliding Doors, Sprinkler Metered
Additional Features 2:
Community is zoned for short term rental
Map
- Address319 SAND RIDGE DR
Featured Properties