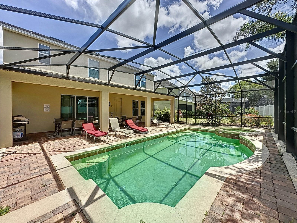
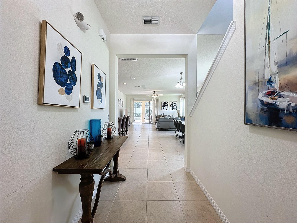
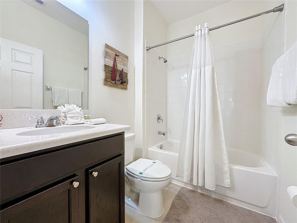
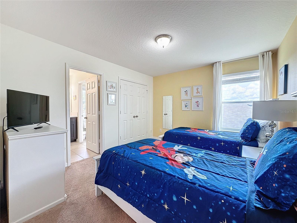
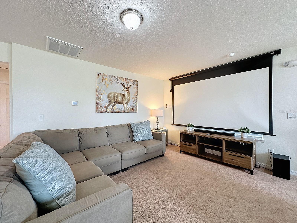
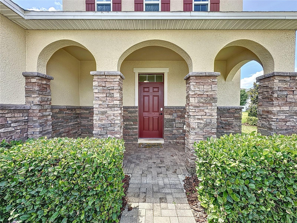
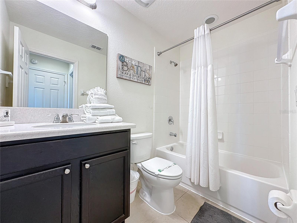
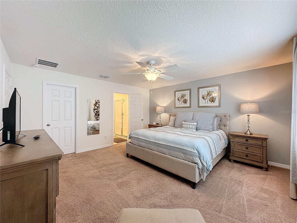
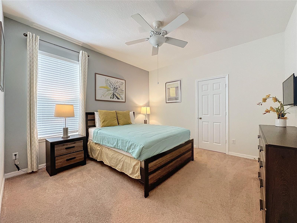
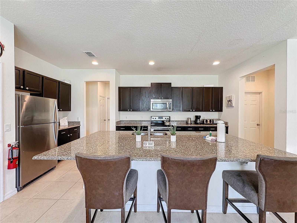
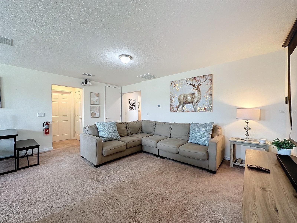
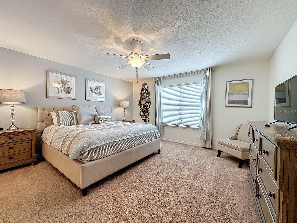
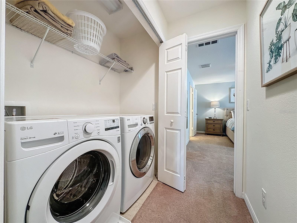
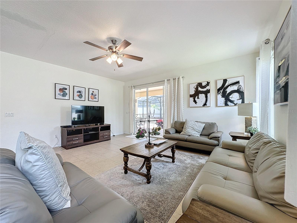
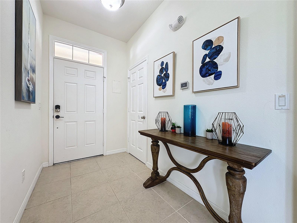
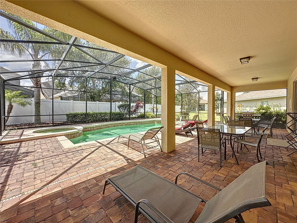
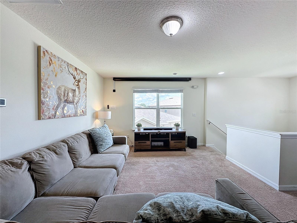
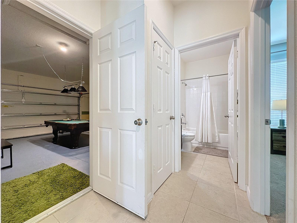
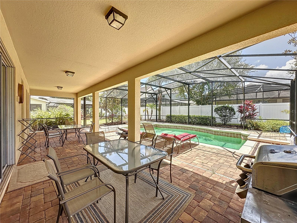
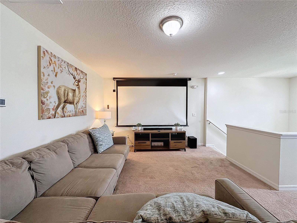
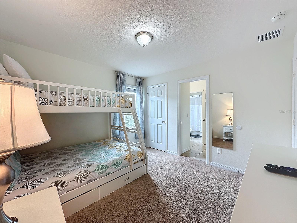
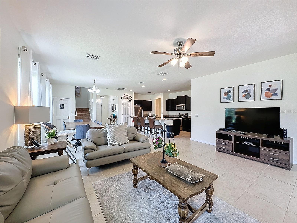
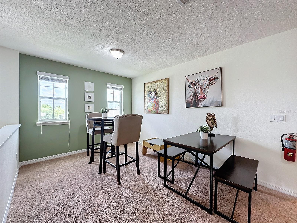
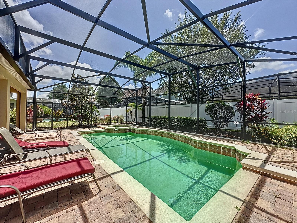
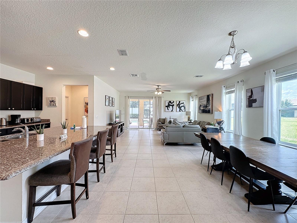
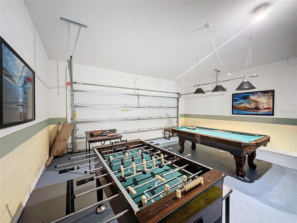
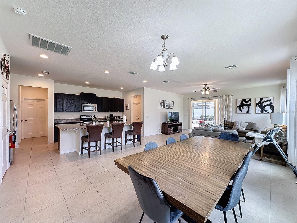
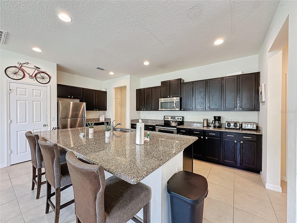
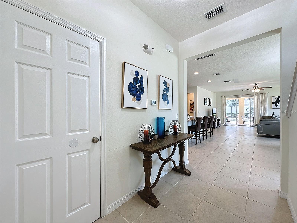
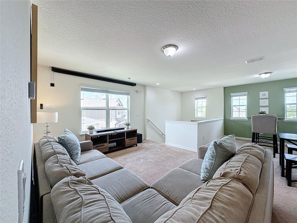
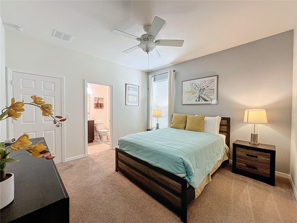
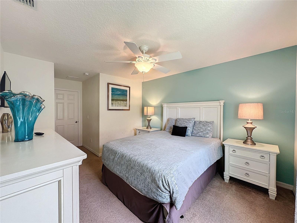
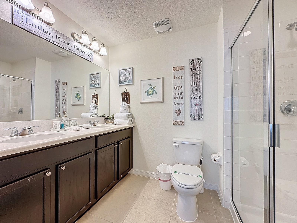
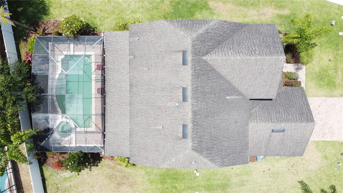
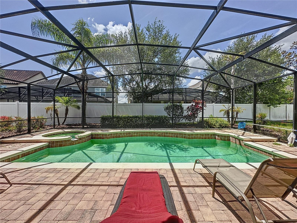
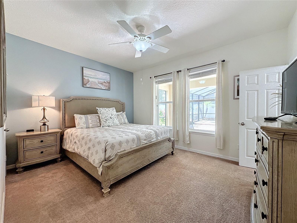
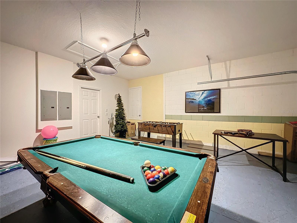
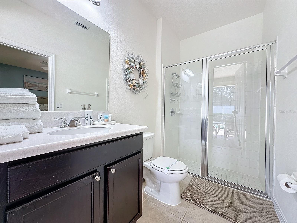
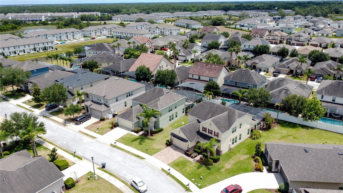
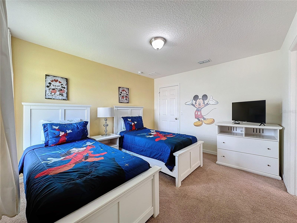
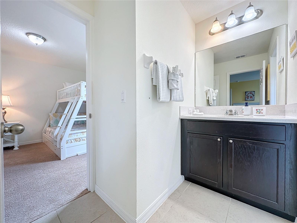
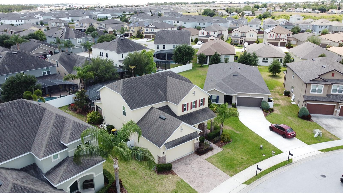
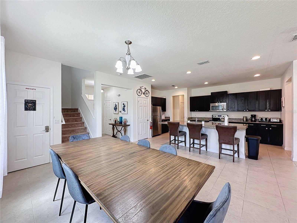
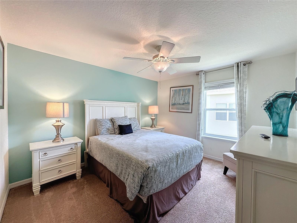
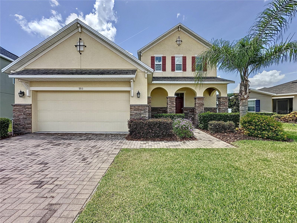
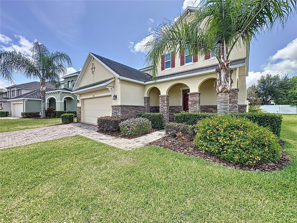
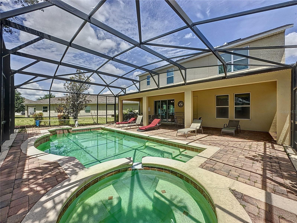
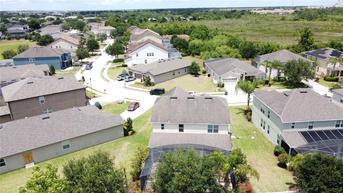
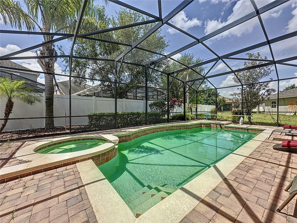
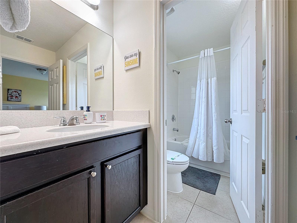
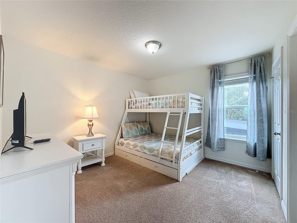
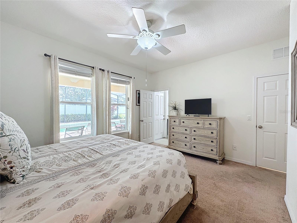
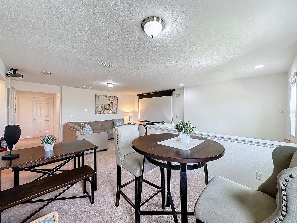
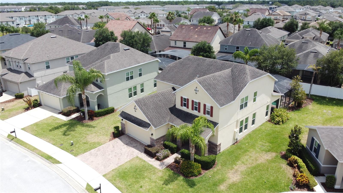
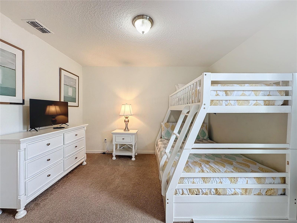
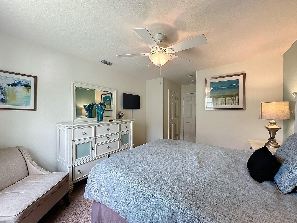
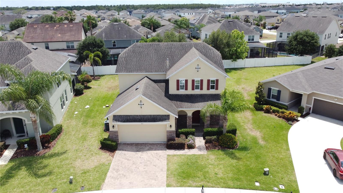
Active
993 SUFFOLK PL
$585,000
Features:
Property Details
Remarks
Welcome to your sanctuary of luxury living! Tucked away in the prestigious gated enclave of Shire at West Haven, this exquisite 6-bedroom, 5-bathroom haven beckons you to indulge in the epitome of opulence. Upon entry, prepare to be captivated by the soaring nine-foot ceilings and the lavish spread of eighteen-inch ceramic tiles adorning the expansive living quarters. Step into the heart of the home, where the kitchen reigns supreme with its Espresso cabinets crowned with granite countertops, complemented by stainless steel appliances, and accentuated by an expansive island—a culinary aficionado's delight. The seamless open-floor plan effortlessly merges the kitchen, dining, and living areas, creating an inviting ambiance for gatherings and cherished moments alike. Beyond the living room lies your private retreat—a sanctuary where sliding glass doors effortlessly blend indoor and outdoor living. Venture onto the paver-covered lanai, where a heated pool and spa await amidst lush landscaping, offering a tranquil haven for relaxation and rejuvenation under the warm Florida sun. The ground floor hosts two en suite bedrooms, perfect for accommodating guests in style. Ascend to the upper level to discover the resplendent Owner's suite, three additional bedrooms, two bathrooms, and a sprawling loft area. Delight in the whimsical Disney-themed decor of the bedrooms, each thoughtfully adorned to inspire magic and wonder. The expansive loft is an entertainment haven, featuring game tables, a cozy lounge area with a drop-down movie screen, and ample space for leisurely pursuits. Unparalleled attention to detail and maintenance is evident throughout, with recent upgrades including a new AC system installed in 2023 and an updated pool heater, ensuring comfort and efficiency year-round. Whether seeking an investment opportunity or a permanent residence, this fully furnished abode presents endless possibilities for discerning buyers. Beyond its confines, the community of Shire at West Haven offers an array of amenities, including tennis courts, a pool, sand volleyball, playground, and clubhouse complete with a fitness center and recreational facilities. The HOA amenities encompass 24-hour gate access, lawn care, cable, internet, and access to community sports facilities—providing a lifestyle of convenience and leisure. Ideally situated less than five minutes from I-4, convenience is at your fingertips, with Posner Park's plethora of shops, dining options, and entertainment venues just moments away. For those seeking enchantment, the magical realm of Disney awaits less than 30 minutes from your doorstep, promising unforgettable experiences and cherished memories. Seize the opportunity to make this extraordinary residence your own—schedule your private showing today and embark on the journey to your dream home! Be sure to experience the immersive 4K video tour and take the first step towards luxury living redefined.
Financial Considerations
Price:
$585,000
HOA Fee:
830
Tax Amount:
$6176
Price per SqFt:
$209.53
Tax Legal Description:
SHIRE AT WEST HAVEN PHASE TWO PB 151 PG 35-36 LOT 116
Exterior Features
Lot Size:
9052
Lot Features:
In County, Sidewalk, Paved, Private
Waterfront:
No
Parking Spaces:
N/A
Parking:
Converted Garage, Driveway
Roof:
Shingle
Pool:
Yes
Pool Features:
Gunite, Heated, In Ground, Lighting, Outside Bath Access, Screen Enclosure
Interior Features
Bedrooms:
6
Bathrooms:
5
Heating:
Central, Heat Pump
Cooling:
Central Air
Appliances:
Dishwasher, Disposal, Dryer, Electric Water Heater, Range, Refrigerator, Washer
Furnished:
No
Floor:
Carpet, Ceramic Tile
Levels:
Two
Additional Features
Property Sub Type:
Single Family Residence
Style:
N/A
Year Built:
2015
Construction Type:
Block, Stucco, Wood Frame
Garage Spaces:
Yes
Covered Spaces:
N/A
Direction Faces:
North
Pets Allowed:
No
Special Condition:
None
Additional Features:
Irrigation System, Lighting, Sidewalk, Sliding Doors
Additional Features 2:
Please refer to convenants/rules and regulations
Map
- Address993 SUFFOLK PL
Featured Properties