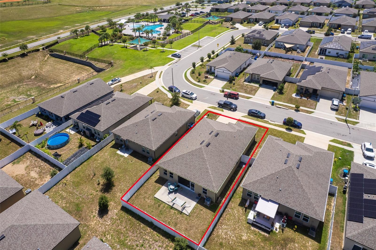
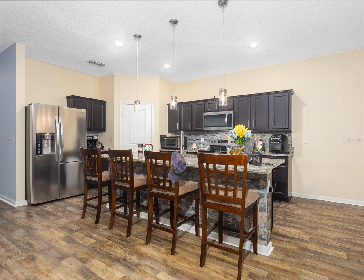
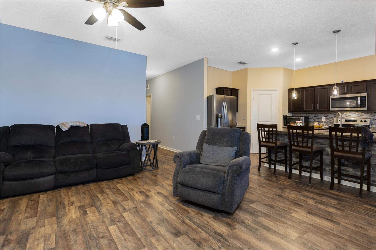
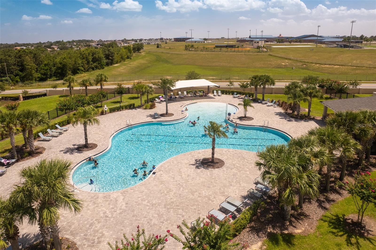
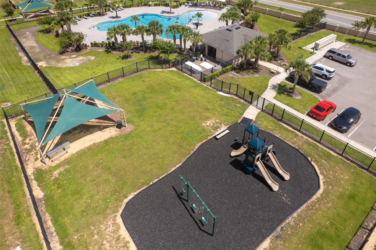
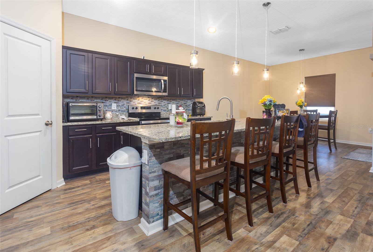
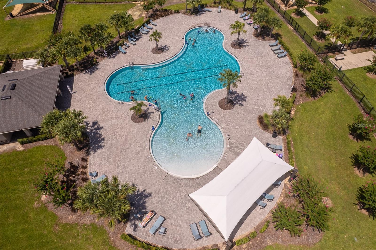
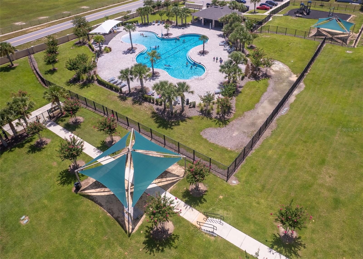
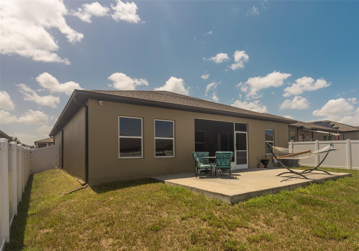
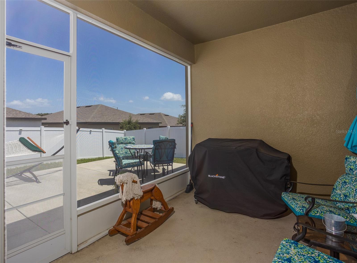
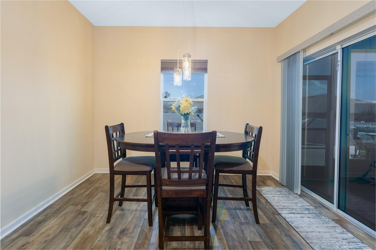
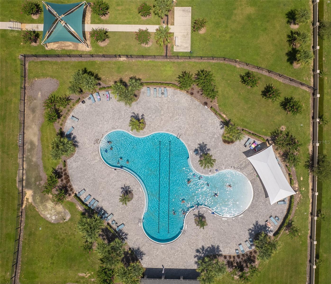
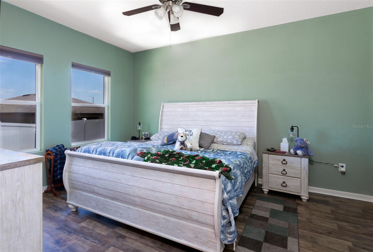
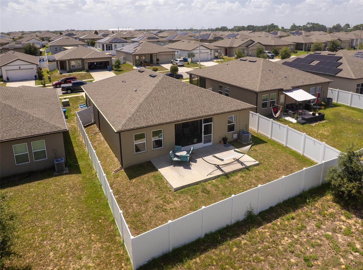
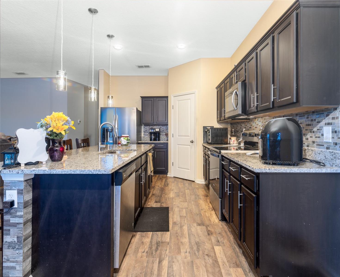
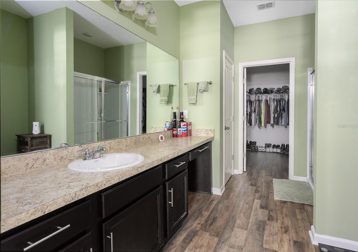
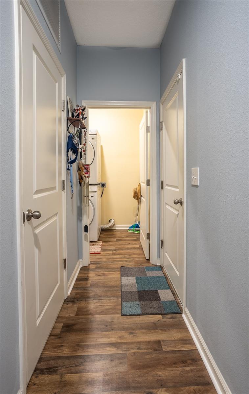
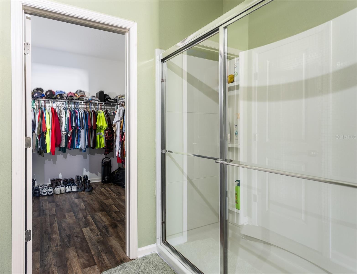
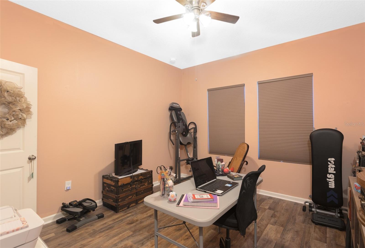
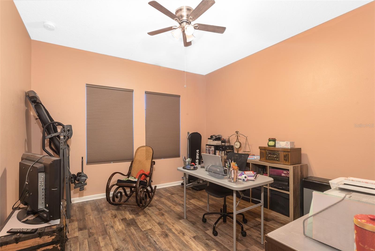
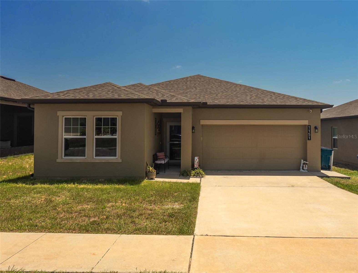
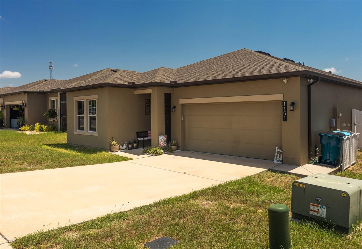
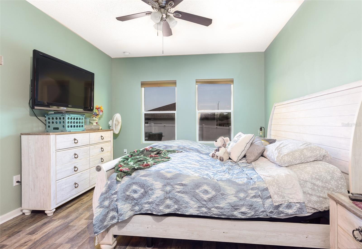
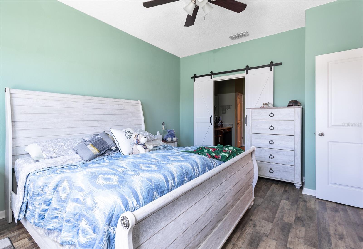
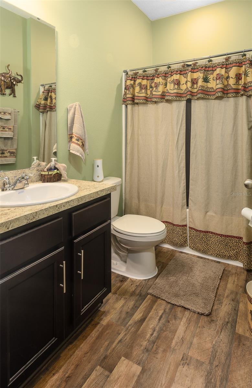
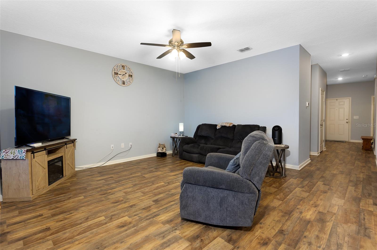
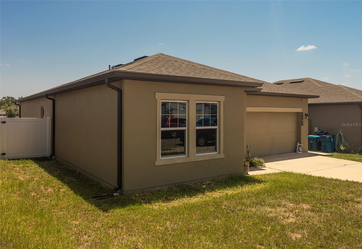
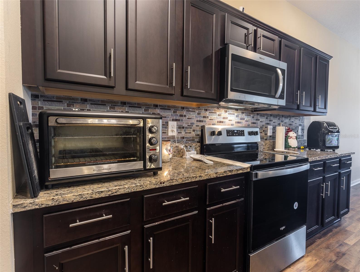
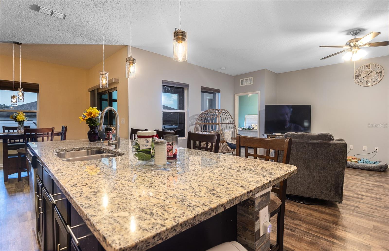
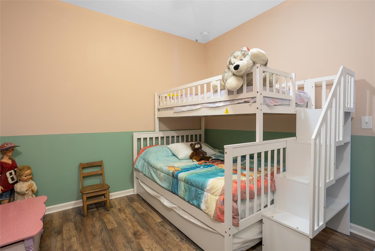
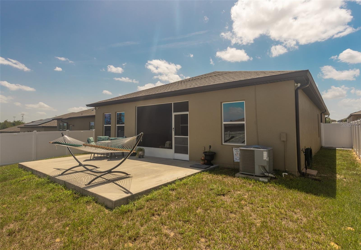
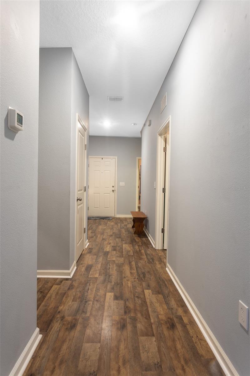
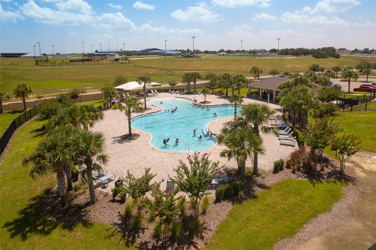
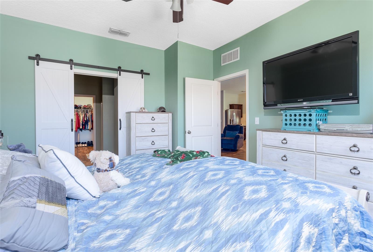
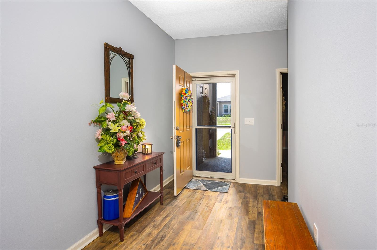
Active
1151 LYCASTE DR
$315,000
Features:
Property Details
Remarks
*** MAJOR PRICE IMPROVEMENT *** MOTIVATED SELLER - EXCELLENT HOME PACKED WITH UPGRADES - SEAMLESS FLOORING THROUGHOUT - FENCED BACKYARD - TINTED WINDOWS - EPOXY GARAGE FLOORING - STAINLESS STEEL APPLIANCES - CORDLESS SHADES & MUCH MORE! This beautifully maintained 3-bedroom, 2-bathroom home offers 1,779 sq ft of move-in ready living space in a highly desirable location. Designed with a functional split floor plan, the home features updated vinyl seamless flooring and smoke-tinted windows for enhanced privacy and energy efficiency. The kitchen opens seamlessly into the main living area, showcasing large granite countertops, stainless steel appliances, and coordinated pendant lighting that adds a modern, cohesive touch to the kitchen and dining space. A dedicated laundry room with washer/dryer hookups makes chores convenient and organized. The spacious primary suite includes a generous walk-in closet and a stylish master bath with distinctive barn doors. Additional bedrooms provide ample storage, perfect for guests, family, or home office needs. Step outside to enjoy the screened-in veranda and extended lanai—ideal for relaxing or entertaining. The fenced backyard and seamless rain gutters add to the home's practicality and curb appeal. The attached 2-car garage features durable epoxy flooring and attic access for extra storage. Located in a sought-after, walkable community with top-tier amenities including a resort-style pool, dog park, playground, and more, this home offers the perfect blend of comfort, style, and functionality. Located in the heart of growing Davenport, close to shopping centers and theme parks. Seller is motivated—don't miss your chance to own this upgraded gem! Schedule your private tour today!
Financial Considerations
Price:
$315,000
HOA Fee:
130
Tax Amount:
$5932.21
Price per SqFt:
$177.07
Tax Legal Description:
ORCHID GROVE PB 169 PGS 10-16 LOT 123
Exterior Features
Lot Size:
5497
Lot Features:
N/A
Waterfront:
No
Parking Spaces:
N/A
Parking:
N/A
Roof:
Shingle
Pool:
No
Pool Features:
N/A
Interior Features
Bedrooms:
3
Bathrooms:
2
Heating:
Central, Electric
Cooling:
Central Air
Appliances:
Built-In Oven, Cooktop, Dishwasher, Disposal, Electric Water Heater, Microwave, Refrigerator
Furnished:
Yes
Floor:
Luxury Vinyl, Vinyl
Levels:
One
Additional Features
Property Sub Type:
Single Family Residence
Style:
N/A
Year Built:
2020
Construction Type:
Block, Concrete, Stucco
Garage Spaces:
Yes
Covered Spaces:
N/A
Direction Faces:
West
Pets Allowed:
No
Special Condition:
None
Additional Features:
Lighting, Other, Rain Gutters, Sidewalk, Sliding Doors
Additional Features 2:
The buyer/buyer's agent is responsible for verifying all information pertaining to this property, including square footage, room sizes, conditions, rules, regulations, pet restrictions and rental restrictions.
Map
- Address1151 LYCASTE DR
Featured Properties