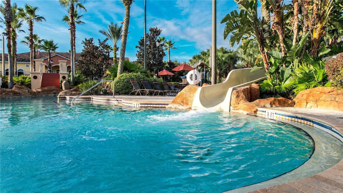
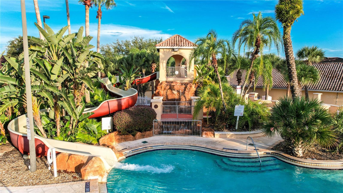
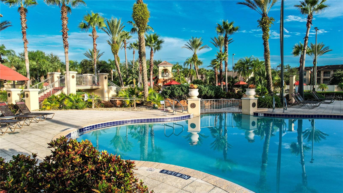
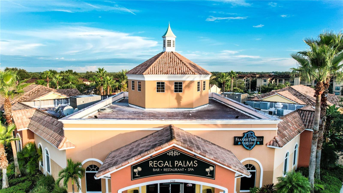
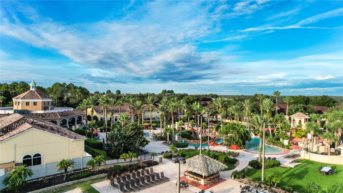
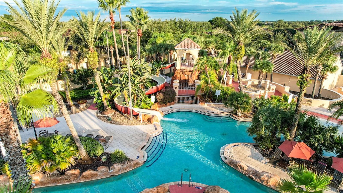
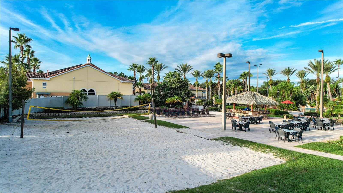
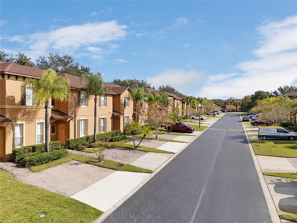
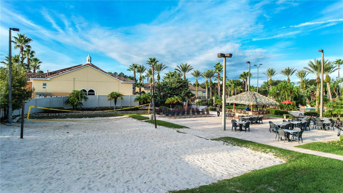
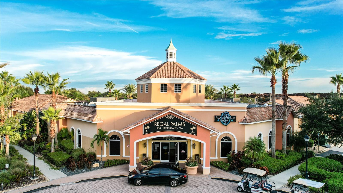
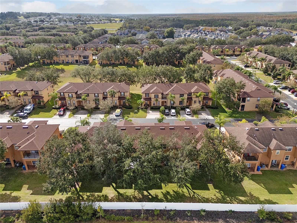
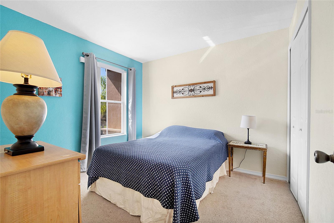
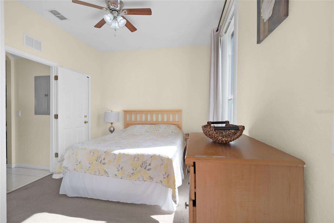
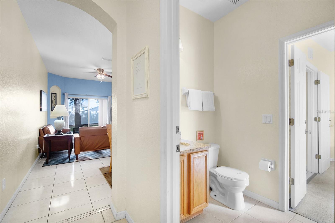
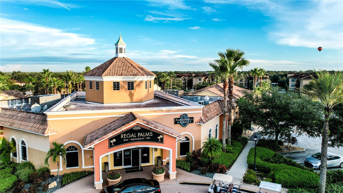
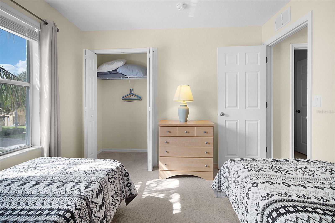
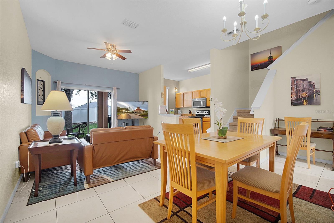
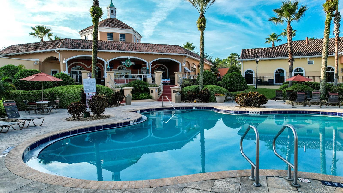
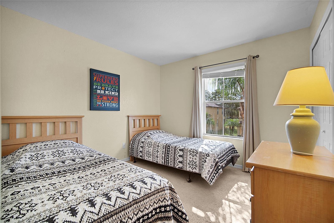
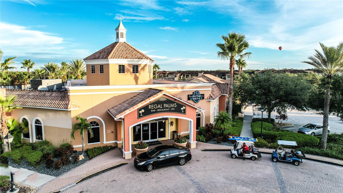
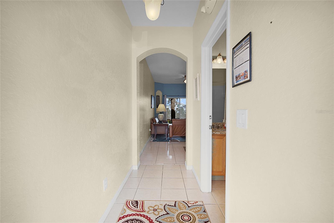
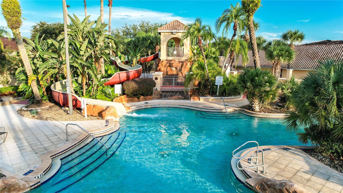
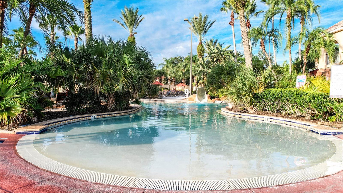
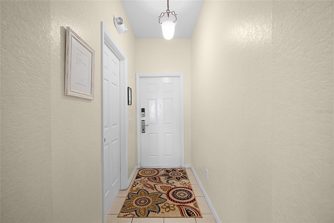
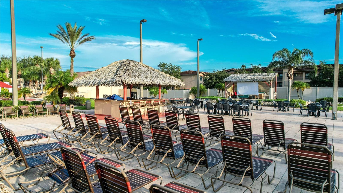
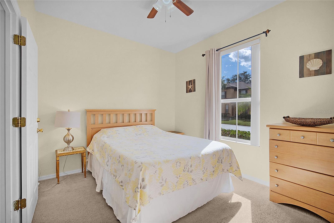
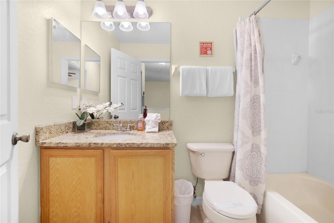
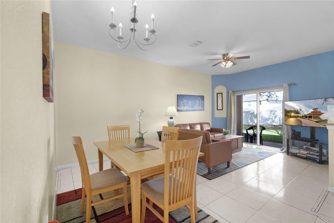
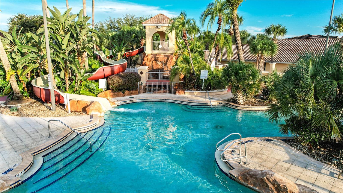
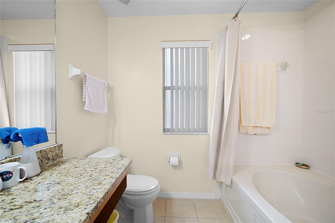
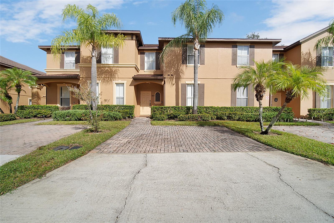
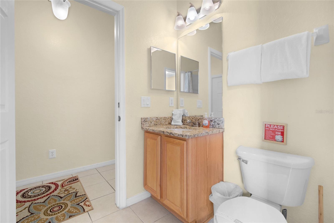
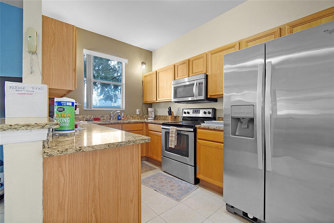
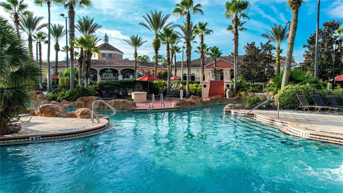
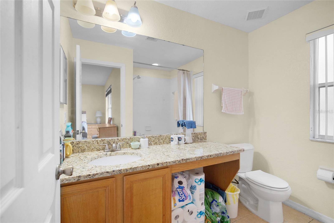
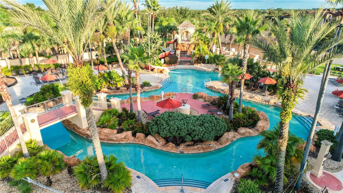
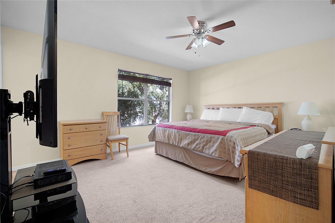
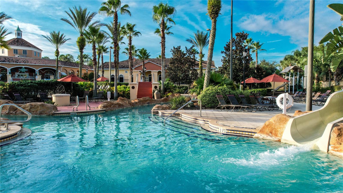
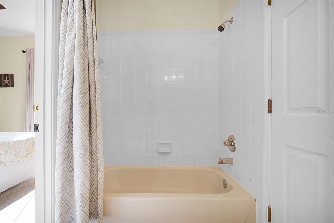
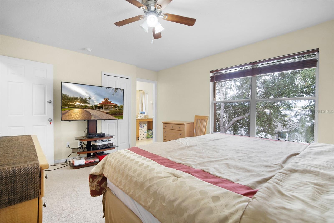
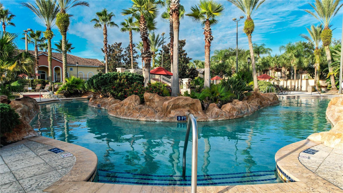
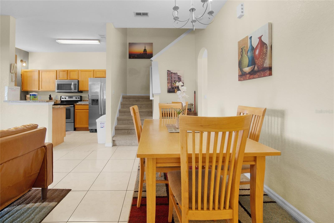
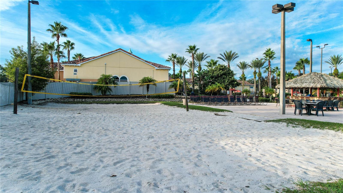
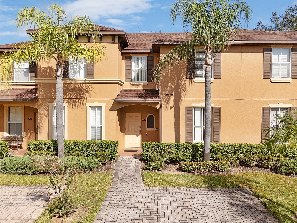
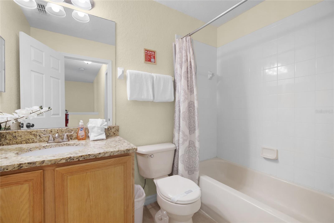
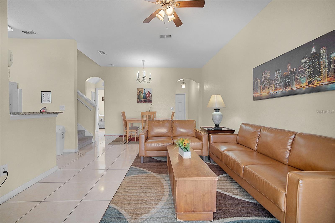
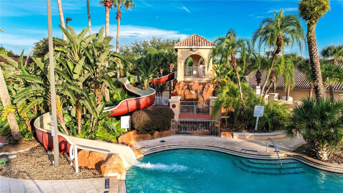
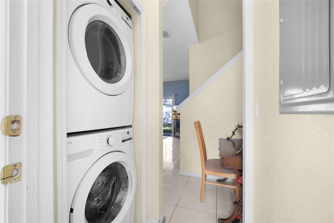
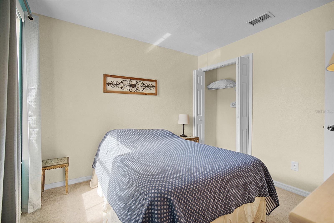
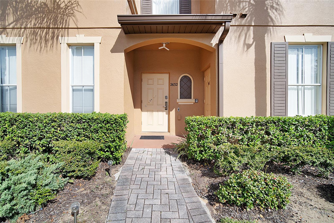
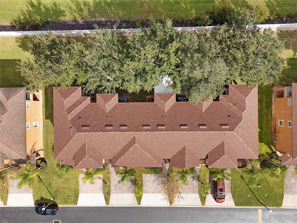
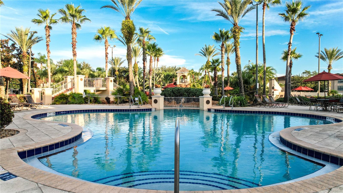
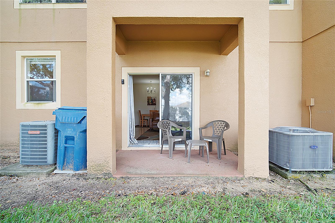
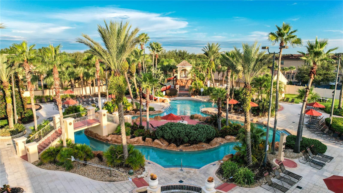
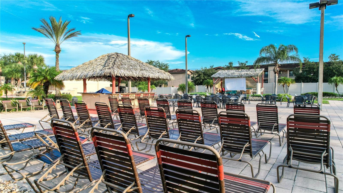
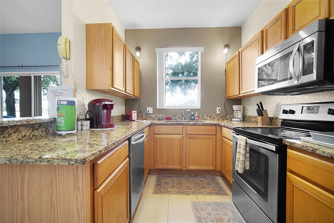
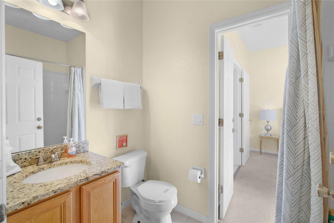
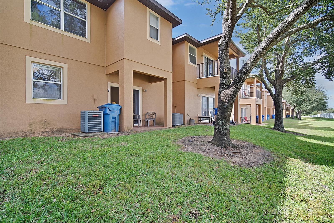
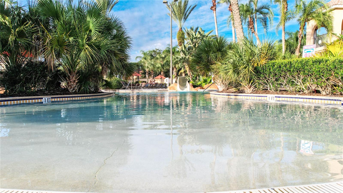
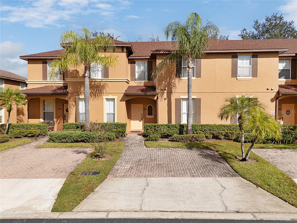
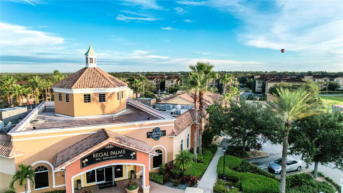
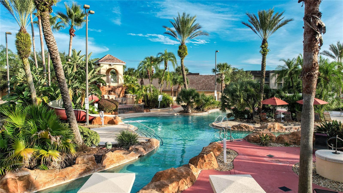
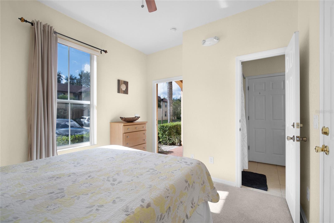
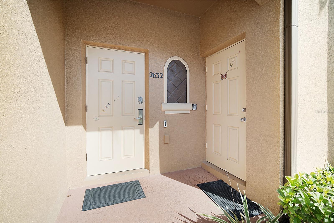
Active
2632 CALABRIA AVE
$265,000
Features:
Property Details
Remarks
**OWNER FINANCING AVAILABLE** Enjoy unforgettable family vacations and own premier income-producing property in one of Orlando's top rental resort destinations! Located in the renowned guard-gated resort-style community Regal Palms, this beautiful FULLY FURNISHED 4 bedrooms, 3.5 baths, and two master suites, one on each level, providing exceptional comfort and flexibility. Showcases a PRIME LOCATION close to the Disney parks. Functional OPEN FLOOR PLAN provides great room for a comfortable family getaway: the kitchen located downstairs, opens up into a designated dining room. The GUEST SUITE located on the ground floor features a private SEPARATE ENTRANCE from the outside. Laundry Closet with stackable washer & dryer is located on the ground floor as well. Upstairs features a MASTER BEDROOM & private bath. The property is fully furnished to maximize rental income. Fabulous Clubhouse and amenities include an impressive swimming pool with water slides and a lazy river, indoor and outdoor jacuzzi, fitness center, indoor sauna and steam room, indoor and outdoor playground, a volleyball court, arcade, restaurant and a Tiki Bar! The HOA fee covers: Internet, basic cable TV, Wi-Fi, phone, landscaping, valley trash pick up, and pest control. This is a lovely turnkey investment home perfectly set up for a vacation rental. Call today to schedule a virtual or in-person showing!
Financial Considerations
Price:
$265,000
HOA Fee:
669
Tax Amount:
$3295.62
Price per SqFt:
$181.88
Tax Legal Description:
REGAL PALMS AT HIGHLAND RESERVE, PHASE 5 PLAT BOOK 132 PGS 34 THRU 37 LOT 416
Exterior Features
Lot Size:
1856
Lot Features:
N/A
Waterfront:
No
Parking Spaces:
N/A
Parking:
Assigned
Roof:
Shingle
Pool:
No
Pool Features:
N/A
Interior Features
Bedrooms:
4
Bathrooms:
3
Heating:
Central
Cooling:
Central Air
Appliances:
Dishwasher, Dryer, Microwave, Refrigerator, Washer
Furnished:
No
Floor:
Carpet, Ceramic Tile
Levels:
Two
Additional Features
Property Sub Type:
Townhouse
Style:
N/A
Year Built:
2006
Construction Type:
Block, Stucco, Frame
Garage Spaces:
No
Covered Spaces:
N/A
Direction Faces:
South
Pets Allowed:
No
Special Condition:
None
Additional Features:
Sliding Doors
Additional Features 2:
N/A
Map
- Address2632 CALABRIA AVE
Featured Properties