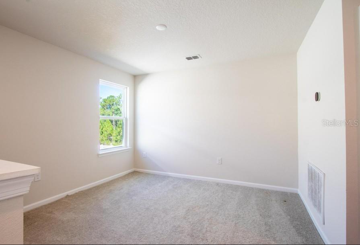
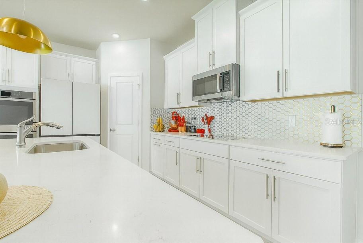
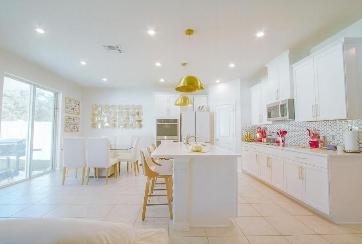
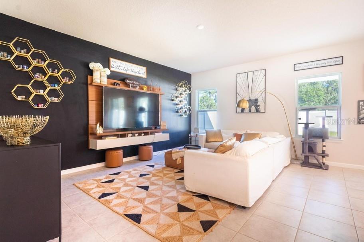
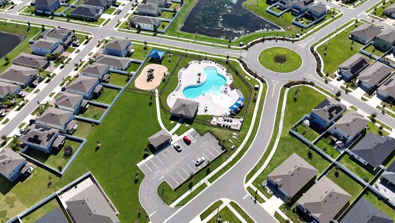
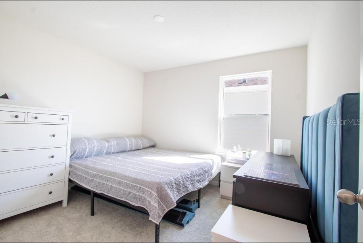
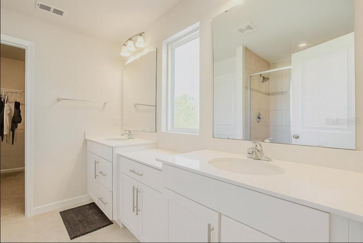
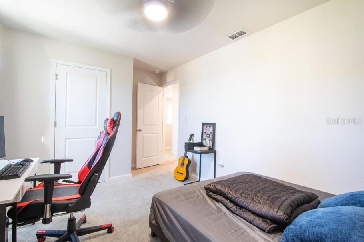
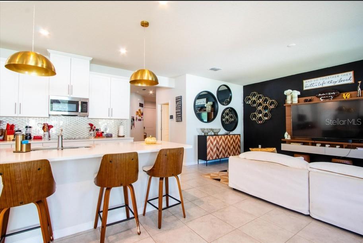
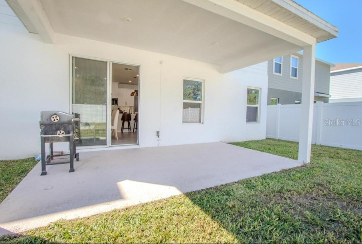

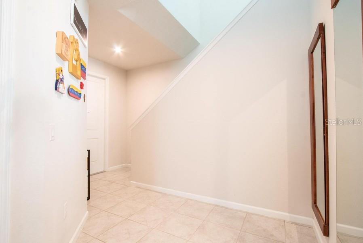
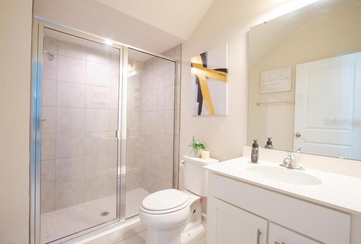
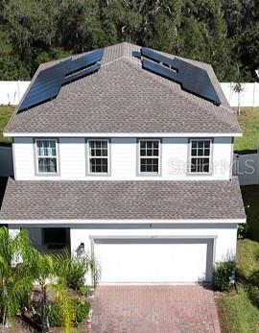
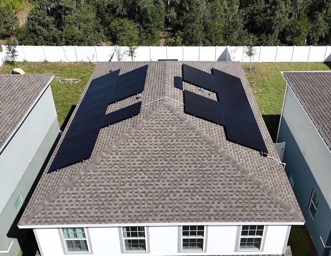
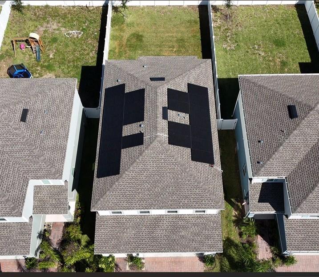
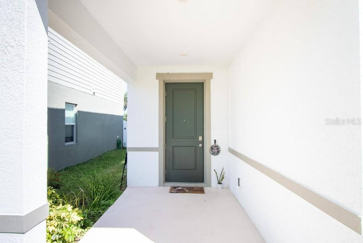

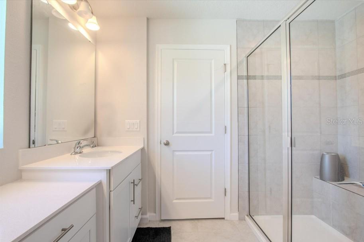
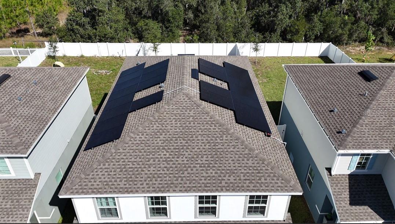
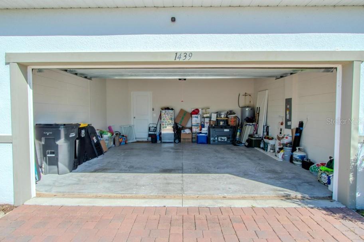
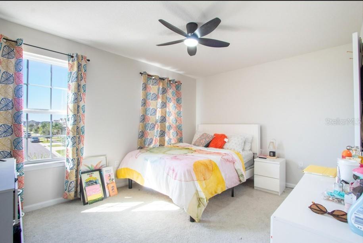
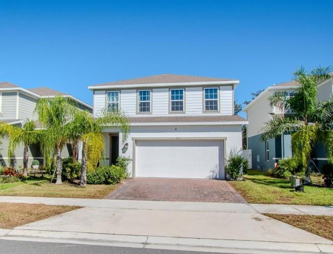
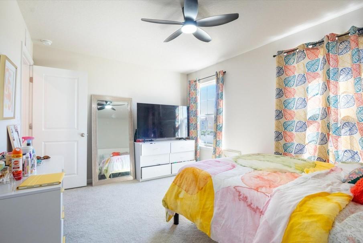
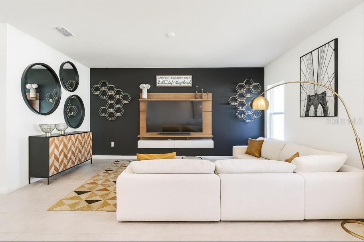
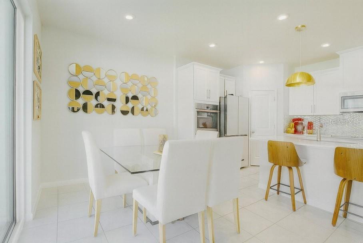
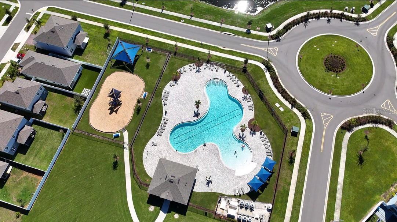
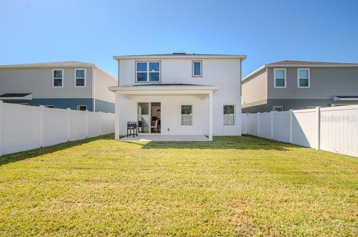
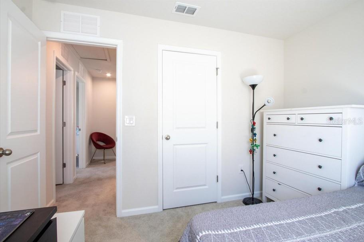
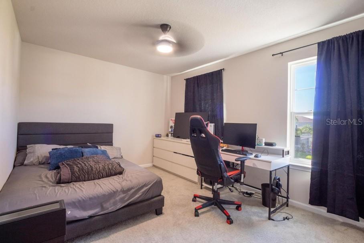
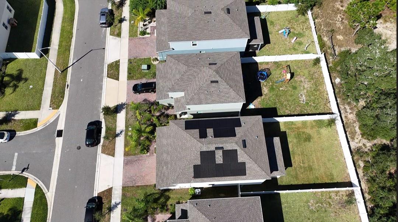
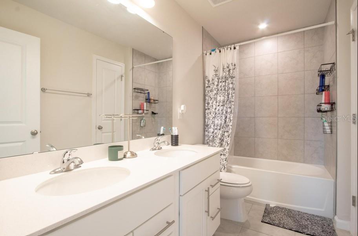
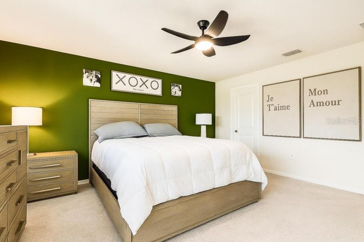
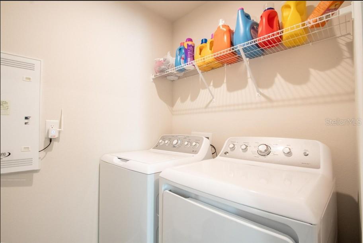
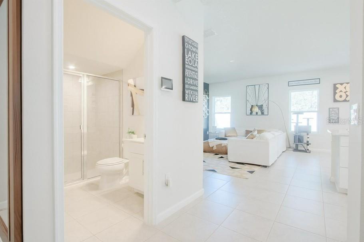
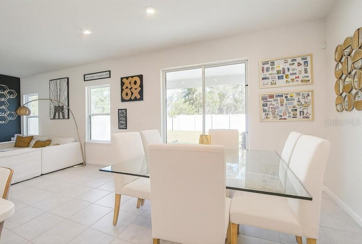
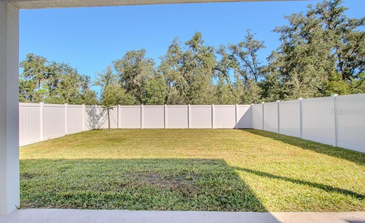
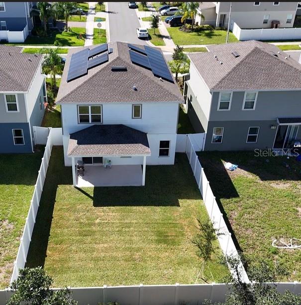
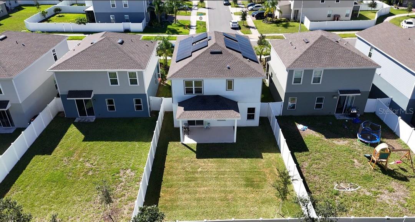
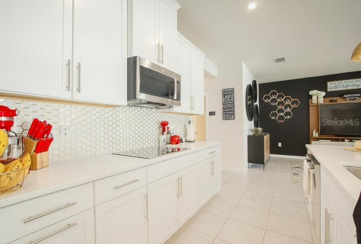
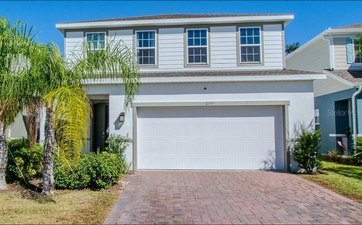
Active
1439 EUCALYPTUS WAY
$439,990
Features:
Property Details
Remarks
Welcome to the desirable and vibrant community of Astonia, and discover that your Dream Home awaits!! This stunning single-family home built in 2023,It's tile floor common areas and carpet in the rooms! features 4 spacious bedrooms, 3 full and modern bathrooms, and 2 car garage. This residence showcases premium designer finishes, modern upgrades, and a 8.97 kW solar system delivering lasting energy saving. With everything brand new, you can enjoy peace of mind and the excitement of moving into a space that offers you a luxurious living experience. Step inside, the beautiful entrance you will feel the spaciousness of the open concept, living area perfect for both relaxing and entertaining. The gourmet kitchen with quartz countertops, custom backsplash that provides the perfect contrast, stainless steel appliances, the refrigerator is a 4-Door flex french, and an oversized island. The spacious master suite, offers two generous walk-in closets, a double-sink master bath. With no rear neighbors, your private backyard is perfect for gatherings, gardening, or simply unwinding in tranquility. This property offers the perfect blend of tranquility and accessibility, located near major roads, minutes from I-4, just a short drive to the theme parks and traveling to work, international airports, You'll love shopping, dining, and find plenty of entertainment nearby, with Posner Park being just a few minutes. With no rear neighbors, your private backyard is perfect for gatherings, gardening, or simply unwinding in tranquility. Schedule Your Viewing! Don’t miss this opportunity! to own this dream home! and step into a life of comfort and convenience in Astonia.
Financial Considerations
Price:
$439,990
HOA Fee:
162
Tax Amount:
$6741.82
Price per SqFt:
$188.35
Tax Legal Description:
ASTONIA - PHASE 2 & 3 PB 192 PGS 27-41 LOT 68
Exterior Features
Lot Size:
4822
Lot Features:
N/A
Waterfront:
No
Parking Spaces:
N/A
Parking:
N/A
Roof:
Shingle
Pool:
No
Pool Features:
N/A
Interior Features
Bedrooms:
4
Bathrooms:
3
Heating:
Electric
Cooling:
Central Air
Appliances:
Built-In Oven, Cooktop, Dishwasher, Disposal, Dryer, Electric Water Heater, Microwave, Other, Refrigerator, Washer
Furnished:
No
Floor:
Carpet, Ceramic Tile
Levels:
Two
Additional Features
Property Sub Type:
Single Family Residence
Style:
N/A
Year Built:
2023
Construction Type:
Block
Garage Spaces:
Yes
Covered Spaces:
N/A
Direction Faces:
South
Pets Allowed:
No
Special Condition:
None
Additional Features:
Garden, Sprinkler Metered
Additional Features 2:
N/A
Map
- Address1439 EUCALYPTUS WAY
Featured Properties