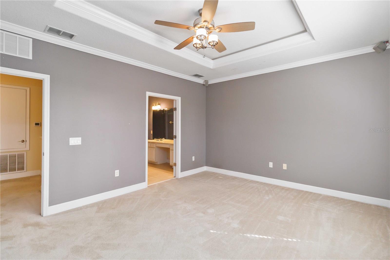
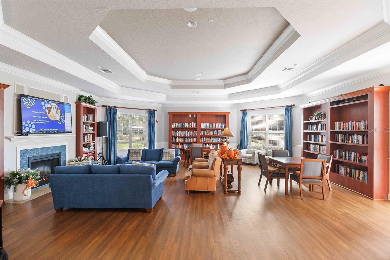
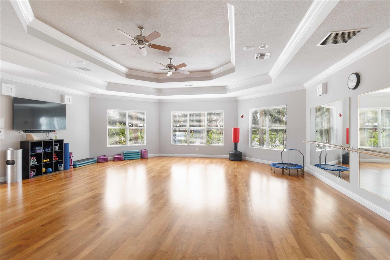
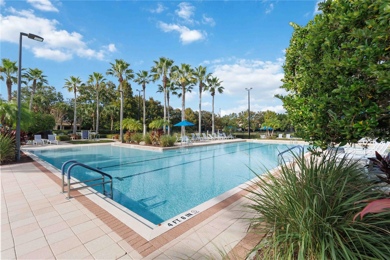
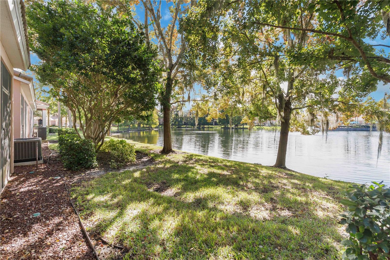
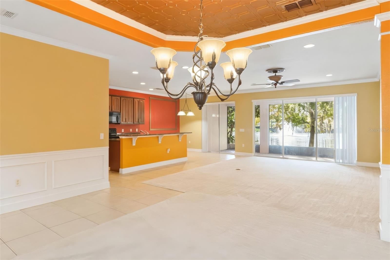
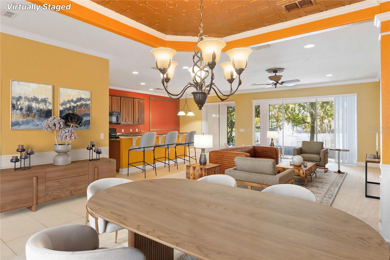
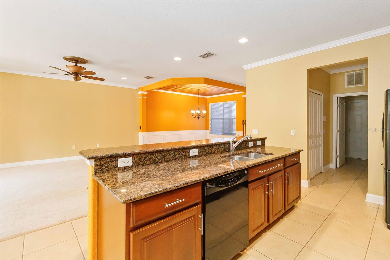
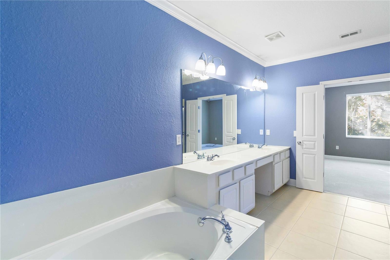
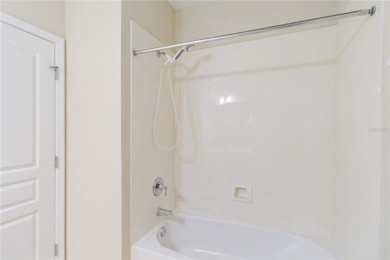
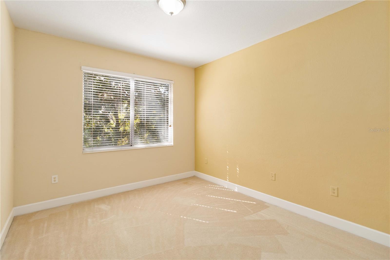
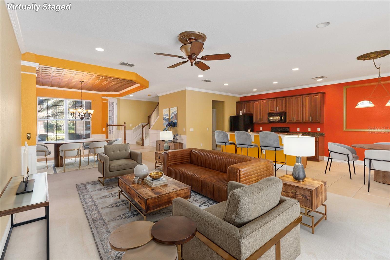
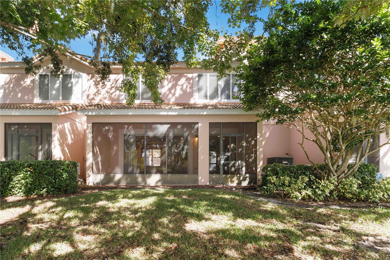
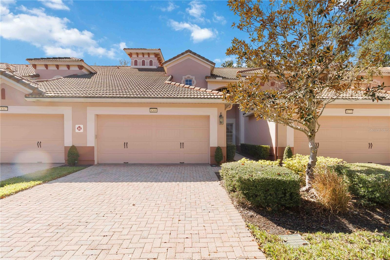
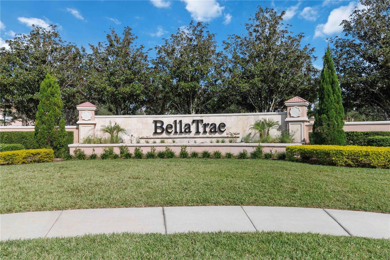
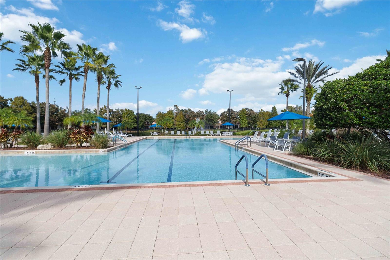
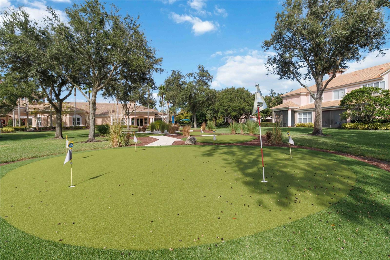
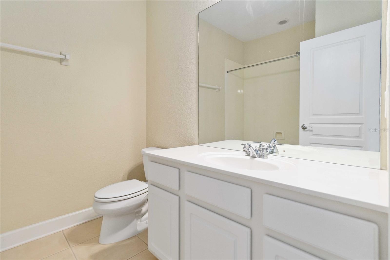
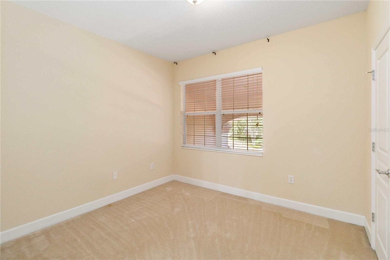
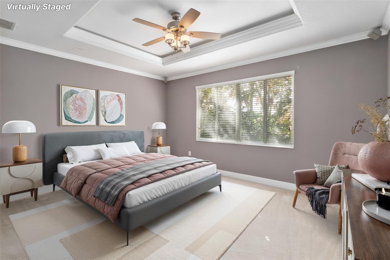
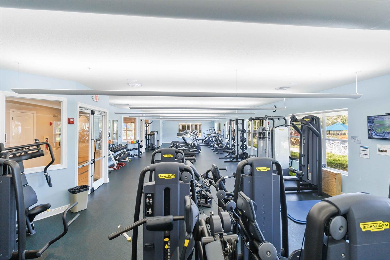
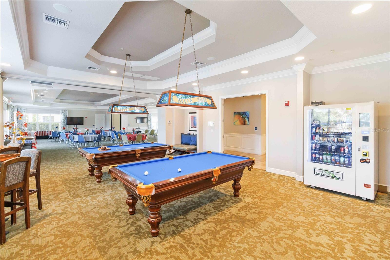
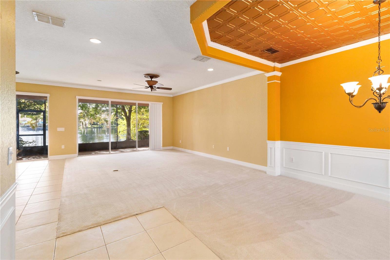
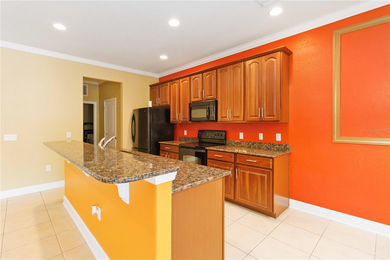
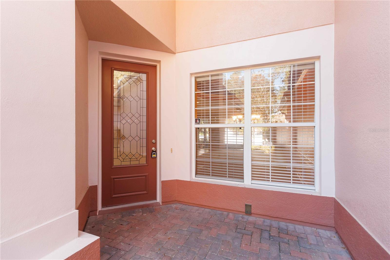
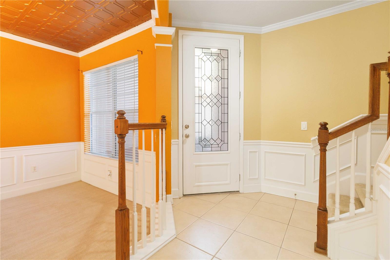
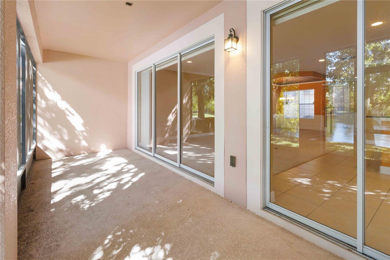
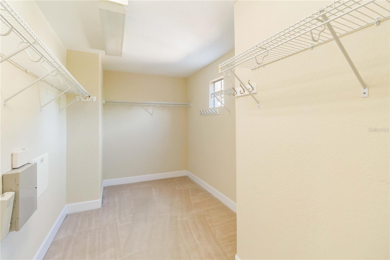
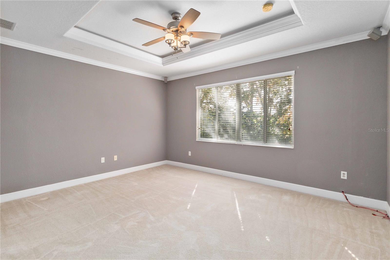
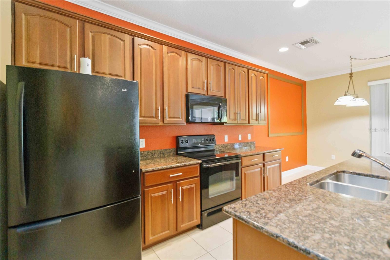
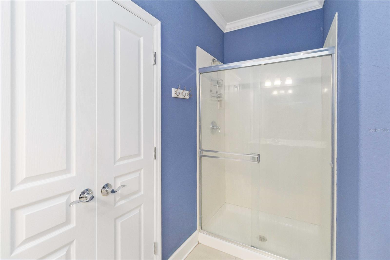
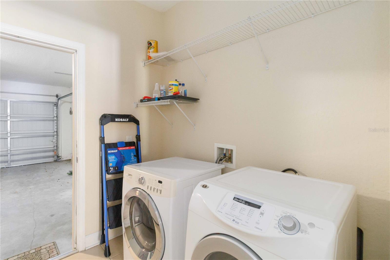
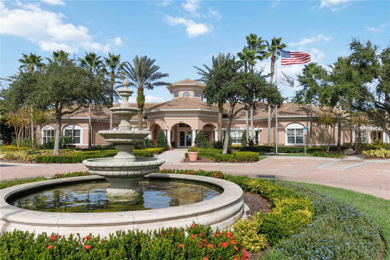
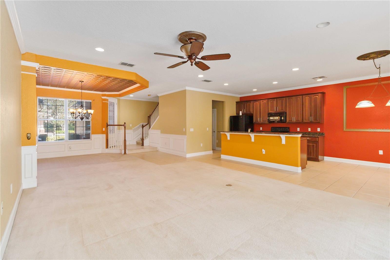
Active
8369 RIVERDALE LN #1
$300,000
Features:
Property Details
Remarks
One or more photo(s) has been virtually staged. One or more photo(s) have been virtually staged. Excellent investment opportunity in the gated Mandalay at Bella Trae community in ChampionsGate. This well-maintained 3-bedroom, 2.5-bath townhouse offers strong long-term rental potential and low-maintenance ownership in a highly desirable, amenity-rich location. The open-concept layout features a granite-counter kitchen with bar seating and breakfast nook, flowing into the main living and dining areas—an efficient floor plan that appeals to tenants and owner-occupants alike. The screened-in lanai overlooking a peaceful pond adds outdoor living space and enhances rental desirability. Upstairs, the primary suite includes an oversized walk-in closet and en-suite bath with dual vanities, walk-in shower, and soaking tub, while two additional bedrooms share a full hall bath. Bella Trae offers resort-style amenities that drive consistent demand, including a residents-only clubhouse, fitness center, resort pool and spa, tennis courts, bocce ball, putting green, and proximity to two Greg Norman–designed golf courses. The HOA covers amenities, exterior maintenance, grounds care, cable, internet, and pest control, significantly reducing operating expenses and simplifying property management. Strategically located with quick access to I-4, this property is minutes from Disney, major attractions, dining, shopping, and employment centers, supporting stable rental demand and long-term appreciation. Ideal for investors seeking predictable expenses, strong tenant appeal, and a proven ChampionsGate location.
Financial Considerations
Price:
$300,000
HOA Fee:
632
Tax Amount:
$4220
Price per SqFt:
$145.7
Tax Legal Description:
MANDALAY AT BELLA TRAE PH 4 A CONDO CB 10 PG 47 OR 3228/1712 BLDG 16 UNIT 10416
Exterior Features
Lot Size:
0
Lot Features:
City Limits, In County, Sidewalk, Paved, Private
Waterfront:
No
Parking Spaces:
N/A
Parking:
N/A
Roof:
Tile
Pool:
No
Pool Features:
Heated, In Ground
Interior Features
Bedrooms:
3
Bathrooms:
3
Heating:
Central, Heat Pump
Cooling:
Central Air
Appliances:
Dishwasher, Disposal, Dryer, Microwave, Refrigerator, Washer
Furnished:
Yes
Floor:
Carpet, Ceramic Tile
Levels:
Two
Additional Features
Property Sub Type:
Condominium
Style:
N/A
Year Built:
2006
Construction Type:
Block, Stucco
Garage Spaces:
Yes
Covered Spaces:
N/A
Direction Faces:
East
Pets Allowed:
Yes
Special Condition:
None
Additional Features:
Other, Sidewalk, Sliding Doors
Additional Features 2:
Buyer and buyers agent to verify any and all rules and regulations deemed important with HOA, City and County
Map
- Address8369 RIVERDALE LN #1
Featured Properties