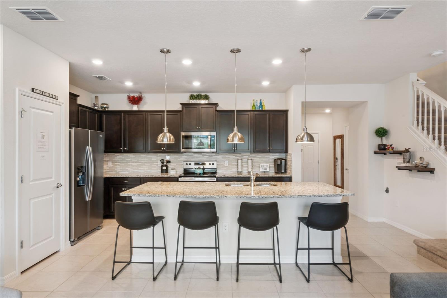
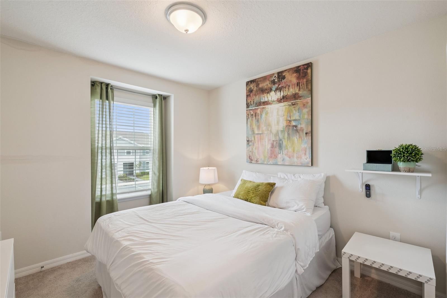
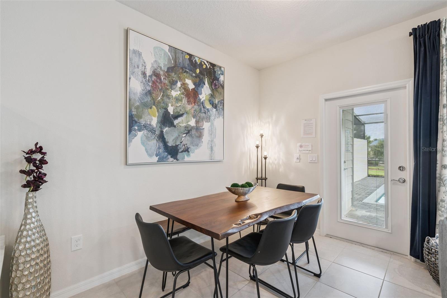
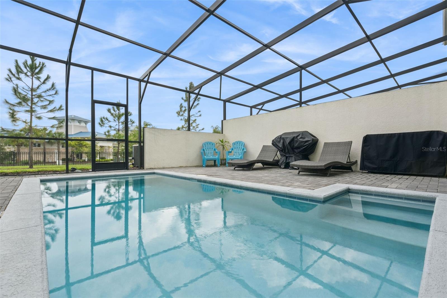
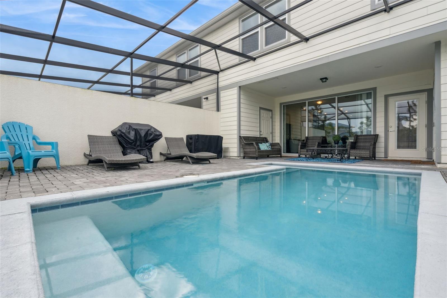
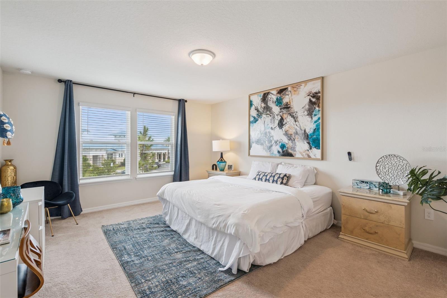
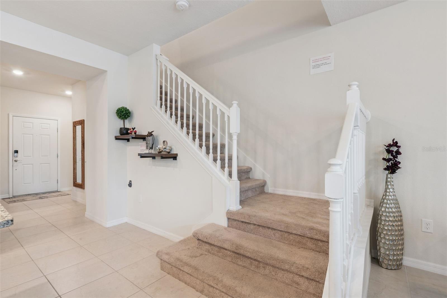
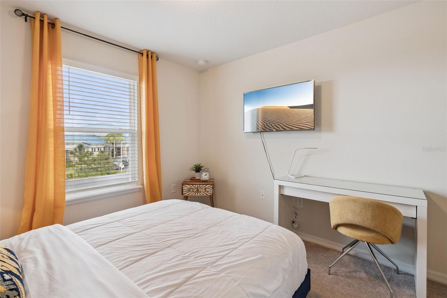
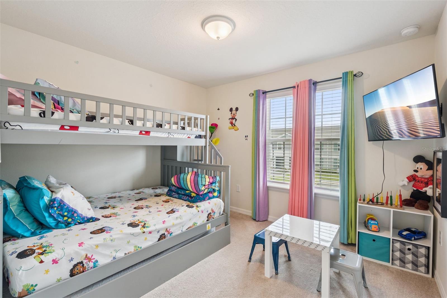
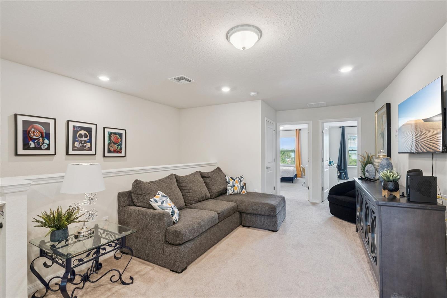
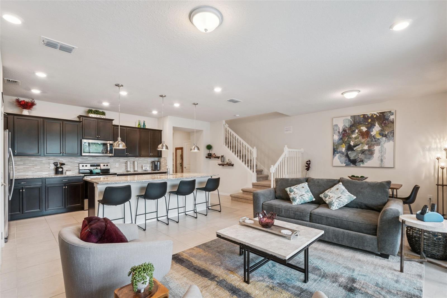
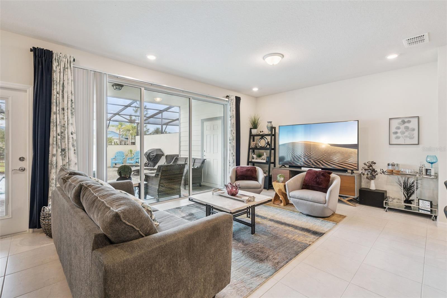
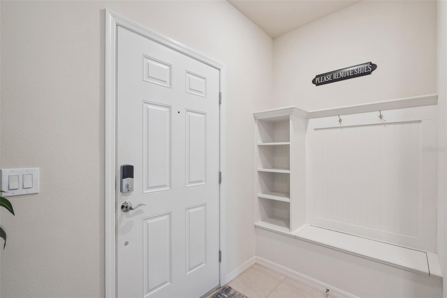
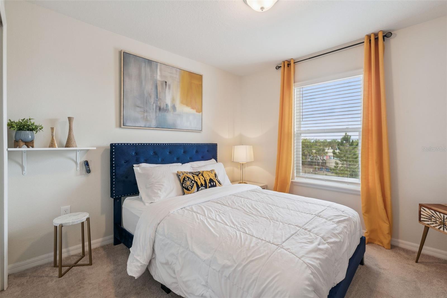
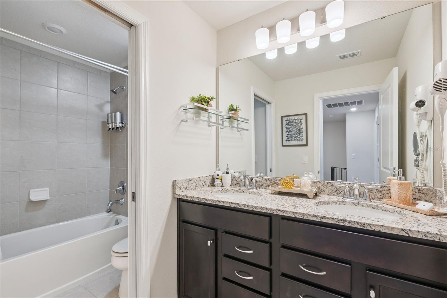
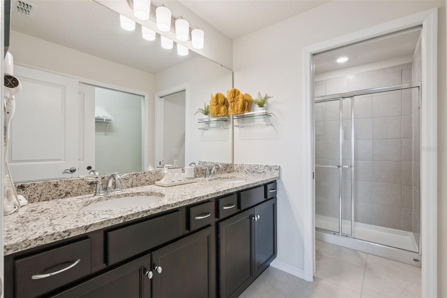
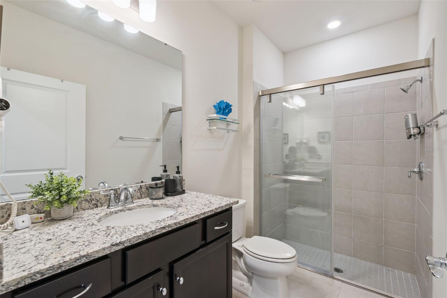
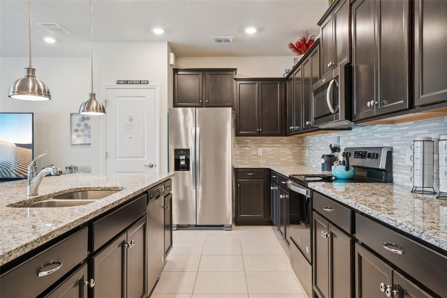
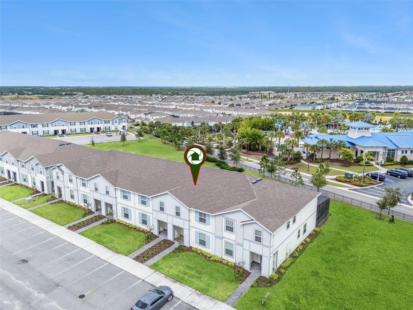
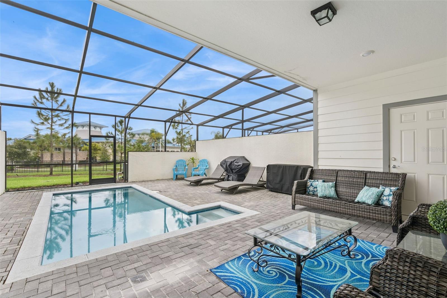
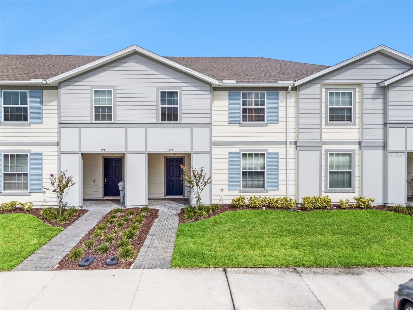
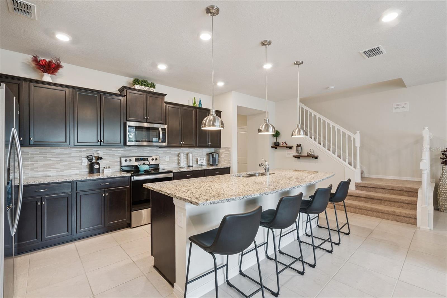
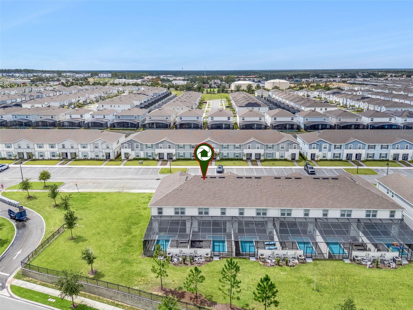
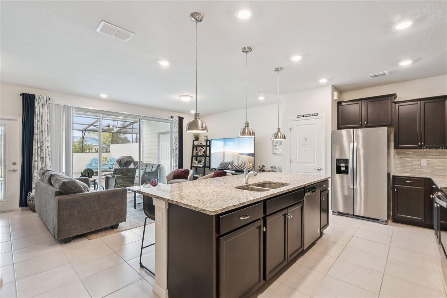
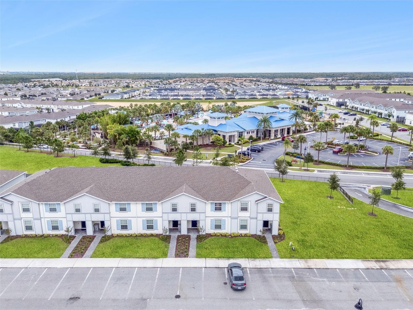
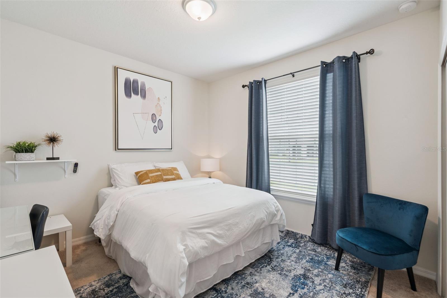
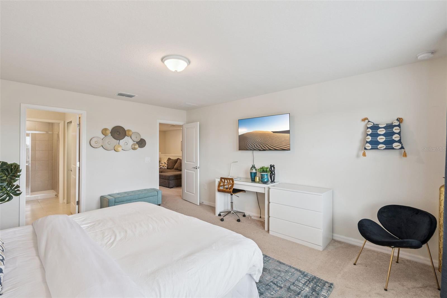
Active
921 PARADISE DR
$475,000
Features:
Property Details
Remarks
Welcome to Windsor Island Resort – the ultimate blend of luxury, leisure, and location. This gated, resort-style community offers world-class amenities including a stunning clubhouse, resort pool, lazy river, splash zone, tiki bar, on-site dining, fitness center, arcade, sports courts, and mini golf—everything you need for the perfect Florida retreat. Inside, this beautifully designed five-bedroom, four-and-a-half-bath townhome spans 2,283 square feet of modern comfort. The open-concept floor plan features a gourmet kitchen with extended granite countertops, seamlessly connecting to the spacious living area—ideal for entertaining or relaxing with family and friends. The telescoping sliding doors open to a private screened-in pool and lanai, creating the perfect indoor-outdoor flow. A convenient first-floor primary suite provides privacy for owners or guests, while the upstairs layout includes another primary suite, three additional bedrooms, and a versatile loft/game area for added fun and relaxation. Located just steps from the resort clubhouse and entry gate, this home offers both convenience and premium positioning within the community. Whether you’re seeking your own personal vacation home or a high-performing short-term rental investment, this property checks every box. Situated near Orlando’s best attractions, dining, and nightlife—this is resort living at its finest. Come experience Windsor Island Resort—where every day feels like a vacation.
Financial Considerations
Price:
$475,000
HOA Fee:
810
Tax Amount:
$7489
Price per SqFt:
$208.06
Tax Legal Description:
WINDSOR ISLAND RESORT PB 178 PGS 15-20 LOT 121
Exterior Features
Lot Size:
2749
Lot Features:
N/A
Waterfront:
No
Parking Spaces:
N/A
Parking:
N/A
Roof:
Shingle
Pool:
Yes
Pool Features:
Child Safety Fence, Heated, Lighting, Outside Bath Access, Screen Enclosure
Interior Features
Bedrooms:
5
Bathrooms:
5
Heating:
Central, Electric
Cooling:
Central Air
Appliances:
Dishwasher, Dryer, Microwave, Range, Refrigerator, Washer
Furnished:
Yes
Floor:
Carpet, Tile
Levels:
Two
Additional Features
Property Sub Type:
Townhouse
Style:
N/A
Year Built:
2022
Construction Type:
Stucco
Garage Spaces:
No
Covered Spaces:
N/A
Direction Faces:
East
Pets Allowed:
No
Special Condition:
None
Additional Features:
Lighting, Outdoor Grill, Sidewalk, Sliding Doors, Storage
Additional Features 2:
N/A
Map
- Address921 PARADISE DR
Featured Properties