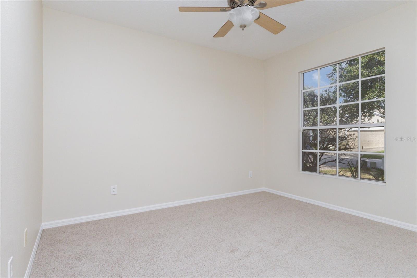
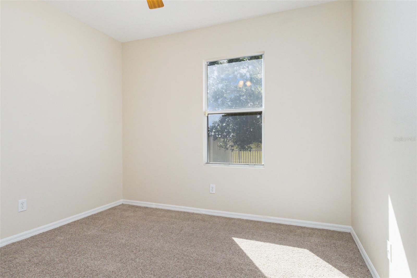
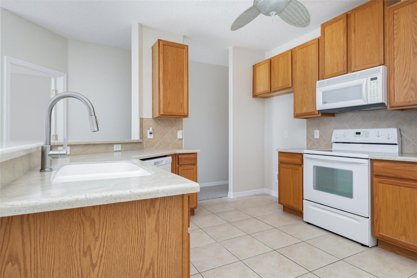
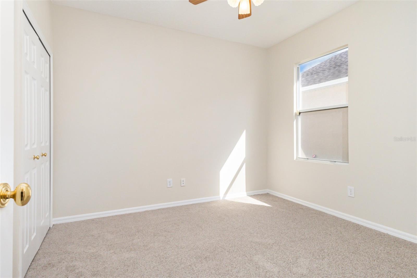
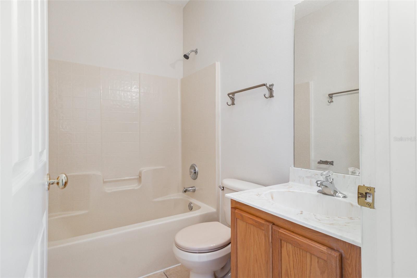
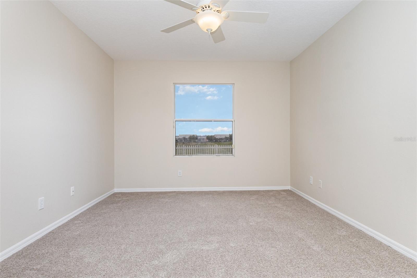
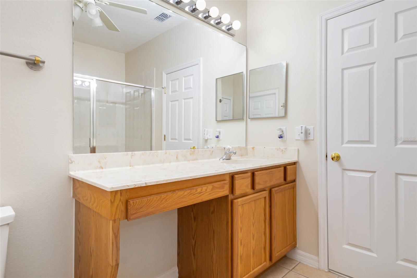
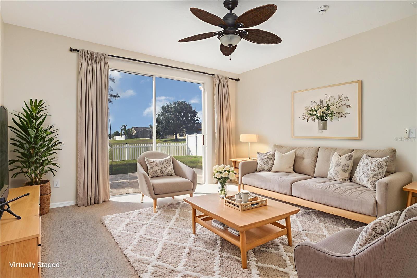
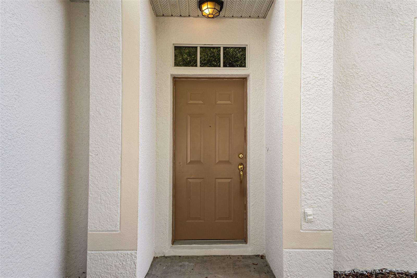
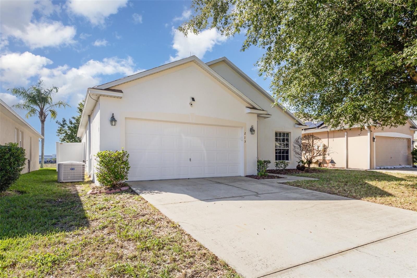
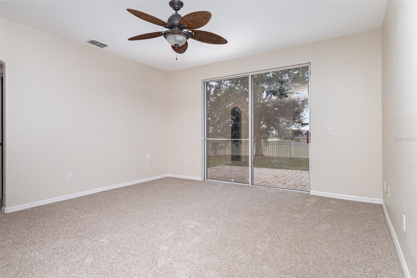
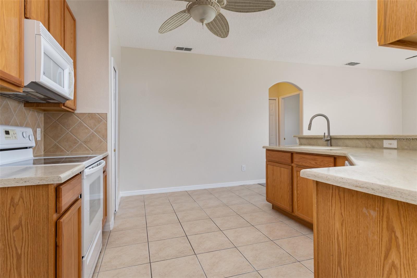
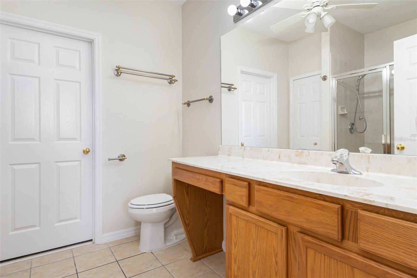
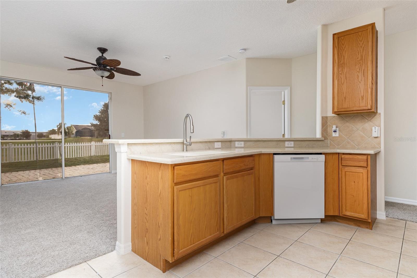
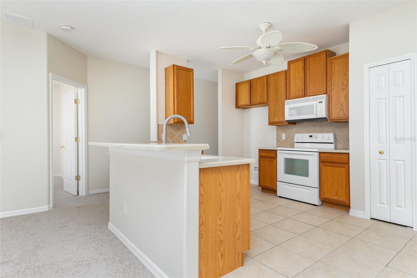
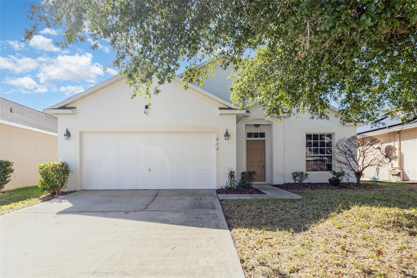
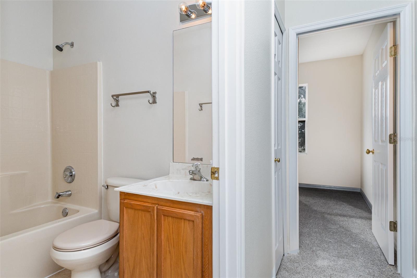
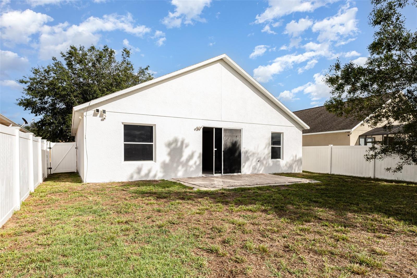
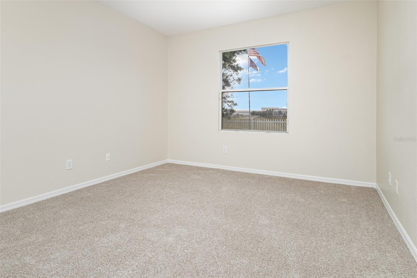
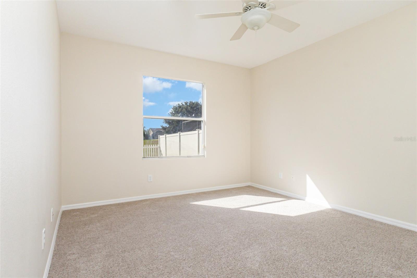
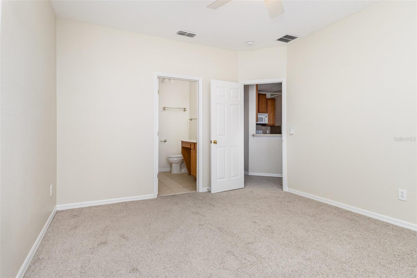
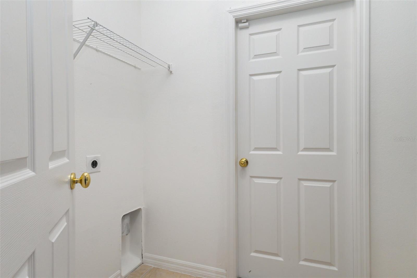
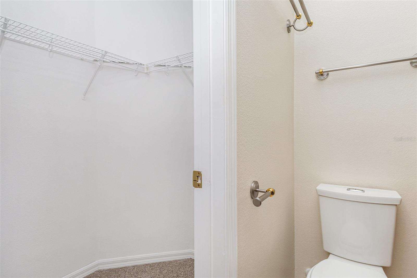
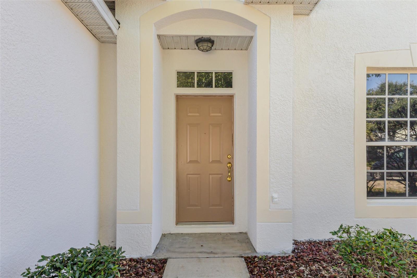
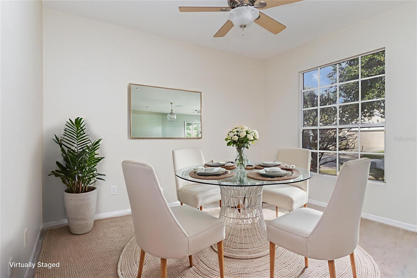
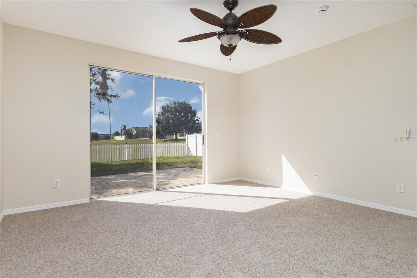
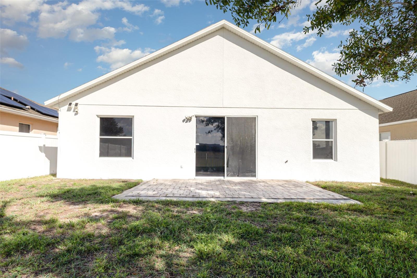
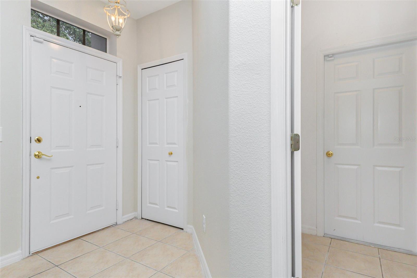
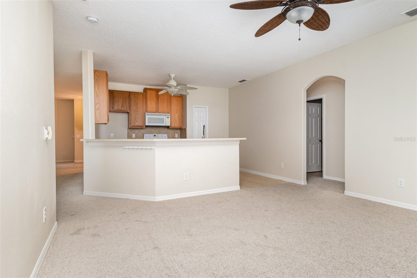
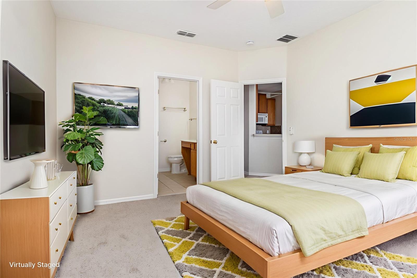
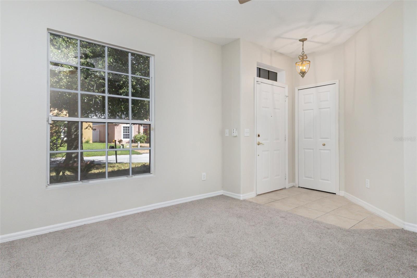
Active
213 KNOLLWOOD DR
$300,000
Features:
Property Details
Remarks
One or more photo(s) has been virtually staged. 3-Bedroom Home in Gated Sunset Ridge – Prime Location Near Disney! Welcome to this beautiful 3-bedroom, 2-bath home with a 2-car garage in the highly desirable gated community of Sunset Ridge. Impeccably maintained and move-in ready, this home offers a comfortable split bedroom floor plan with tile and carpet flooring throughout. The bright, open kitchen features ample cabinetry, Corian countertops, a breakfast bar, closet pantry, and a charming dinette that overlooks the spacious family room—perfect for entertaining or family gatherings. Sliding glass doors lead to a fully fenced backyard, offering privacy and space for outdoor enjoyment. The primary suite includes a walk-in closet and ensuite bath, providing a peaceful retreat. Ideally located just 3 minutes from I-4 and 12 miles from Disney, this home places you near Posner Park and Posner Village, filled with shopping, dining, and entertainment options such as Target, Marshalls, Ross, BJ’s, Chick-fil-A, and more. You’ll also find nearby supermarkets, schools, and medical facilities for everyday convenience. Whether you’re searching for a primary residence, vacation getaway, or investment property, this home offers the perfect blend of comfort, location, and value. Don’t miss this opportunity—schedule your private showing today!
Financial Considerations
Price:
$300,000
HOA Fee:
166
Tax Amount:
$1133
Price per SqFt:
$213.83
Tax Legal Description:
SUNSET RIDGE PHASE I PB 118 PGS 27-29 LOT 97
Exterior Features
Lot Size:
5502
Lot Features:
Private, Sidewalk, Paved
Waterfront:
No
Parking Spaces:
N/A
Parking:
Garage Door Opener, Ground Level
Roof:
Shingle
Pool:
No
Pool Features:
N/A
Interior Features
Bedrooms:
3
Bathrooms:
2
Heating:
Central, Electric
Cooling:
Central Air
Appliances:
Dishwasher, Electric Water Heater, Microwave, Range
Furnished:
Yes
Floor:
Carpet, Ceramic Tile
Levels:
One
Additional Features
Property Sub Type:
Single Family Residence
Style:
N/A
Year Built:
2003
Construction Type:
Concrete, Stucco
Garage Spaces:
Yes
Covered Spaces:
N/A
Direction Faces:
East
Pets Allowed:
Yes
Special Condition:
None
Additional Features:
Lighting, Sidewalk, Sliding Doors
Additional Features 2:
Buyer to confirm with HOA
Map
- Address213 KNOLLWOOD DR
Featured Properties