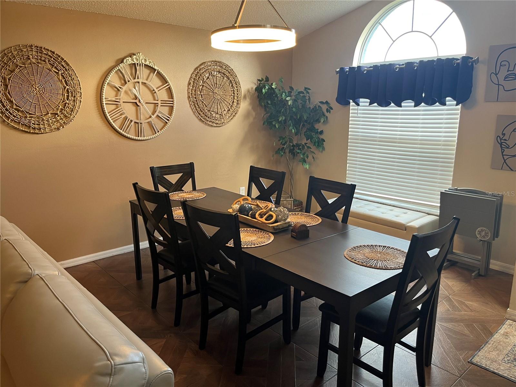
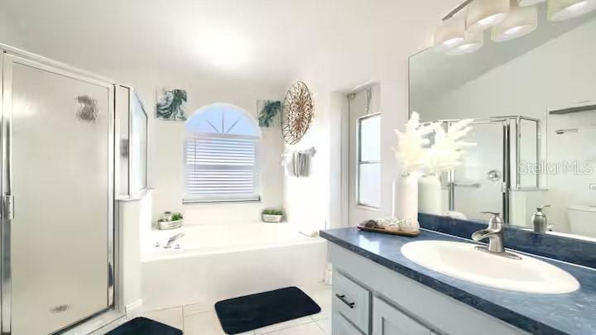
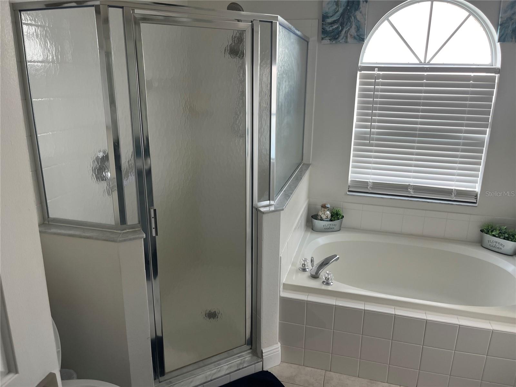
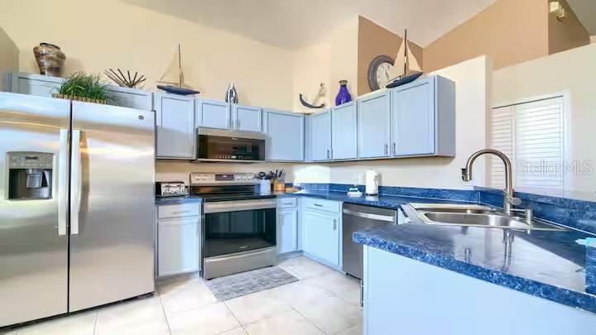
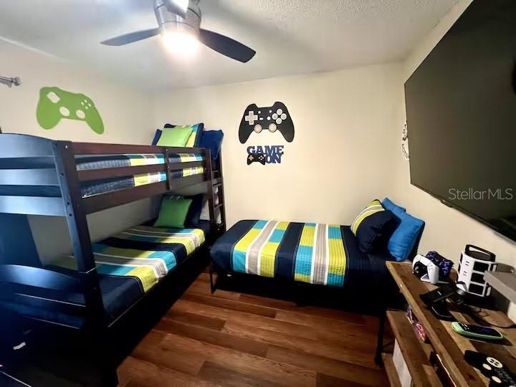
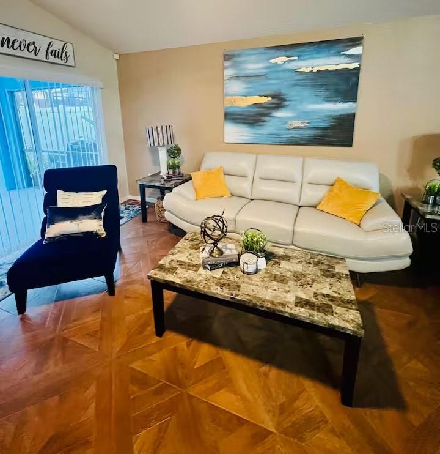
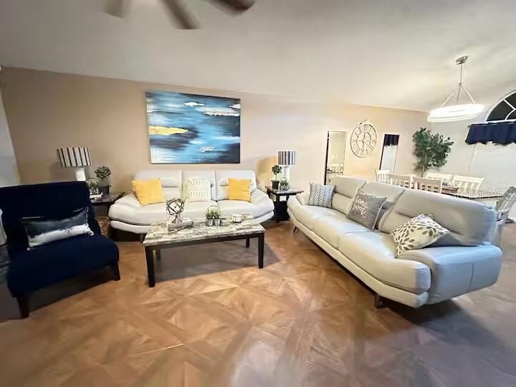
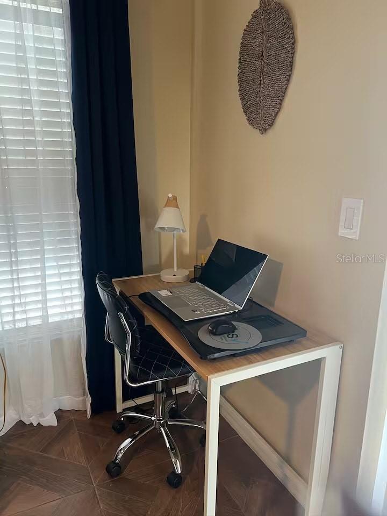
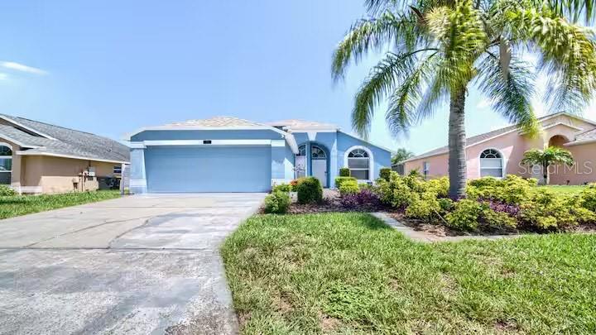
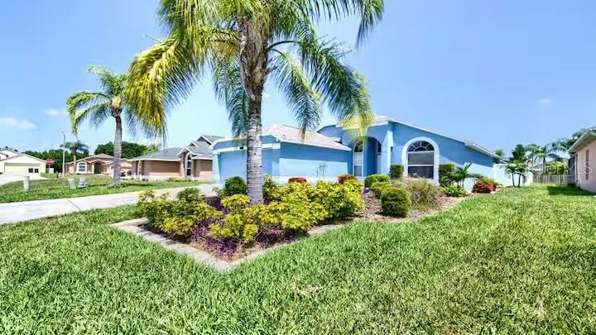
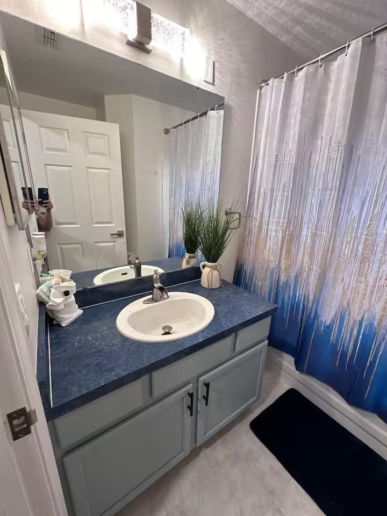
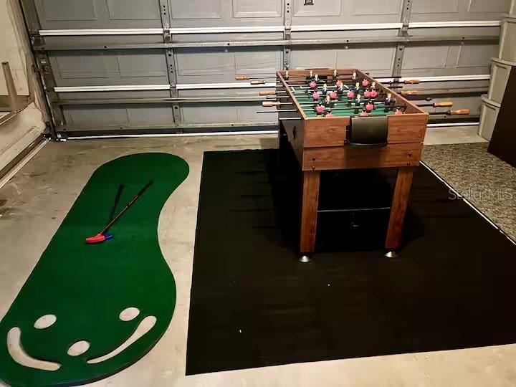
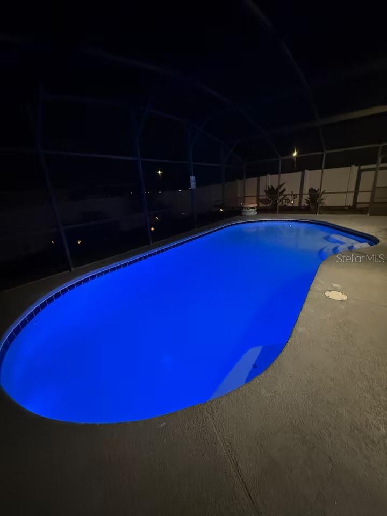
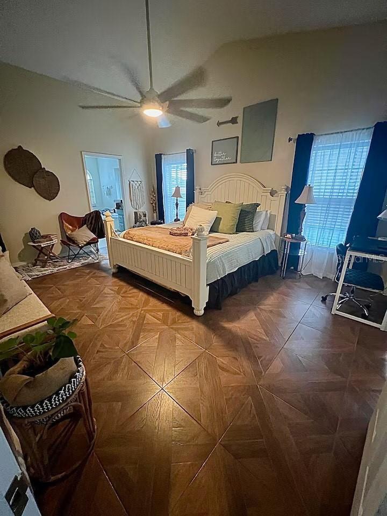
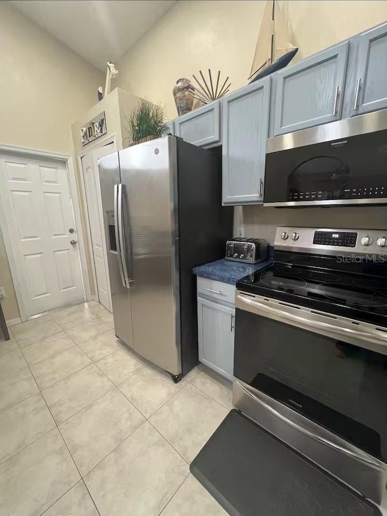
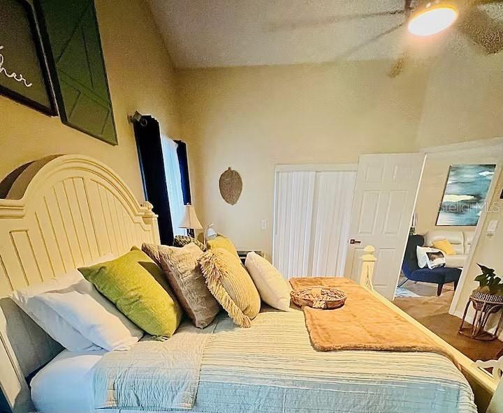
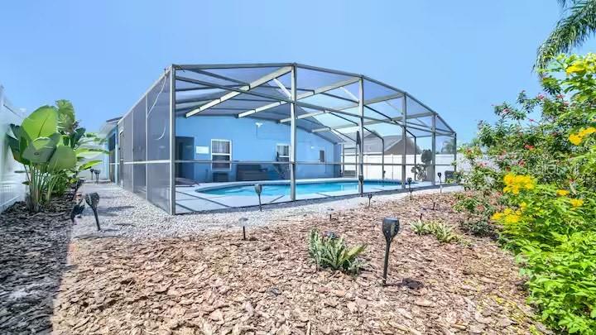
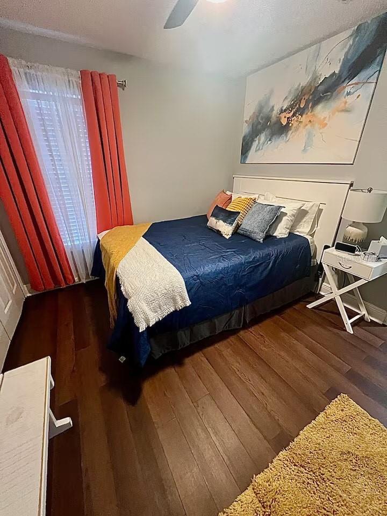
Active
126 TIFFANY LOOP
$395,000
Features:
Property Details
Remarks
Welcome to Royal Palms! This 3-bedroom, 2-bathroom pool home offers the perfect blend of comfort and convenience. Step inside to a bright and inviting living and dining room combination with vaulted ceilings, seamlessly connected to the kitchen featuring stainless steel appliances and an eat-in nook. The split floor plan provides privacy, with the spacious primary suite tucked away at the back of the home. Here, you’ll find a walk-in closet and a full bathroom with a garden tub and separate shower. On the opposite side, two additional bedrooms share a full bath with a tub/shower combo. Enjoy Florida living at its best as you step through sliding glass doors to the covered lanai overlooking the screened-in pool and fully fenced backyard—perfect for entertaining or relaxing in your own private retreat. Additional features include a convenient laundry closet with washer and dryer, plus a 2-car garage. With a low HOA and a prime location just minutes from I-4, this home offers easy access to both Tampa and Orlando International Airports, top attractions, shopping centers, dining options, reputable schools, and nearby hospitals and medical offices. Don’t miss the chance to make this Royal Palms pool home yours!
Financial Considerations
Price:
$395,000
HOA Fee:
230
Tax Amount:
$4050
Price per SqFt:
$280.94
Tax Legal Description:
ROYAL PALMS PHASE I PB 105 PGS 41 & 42 LOT 32
Exterior Features
Lot Size:
6003
Lot Features:
Paved
Waterfront:
No
Parking Spaces:
N/A
Parking:
Driveway, Garage Door Opener
Roof:
Shingle
Pool:
Yes
Pool Features:
Heated, In Ground, Lighting, Screen Enclosure
Interior Features
Bedrooms:
3
Bathrooms:
2
Heating:
Central, Electric
Cooling:
Central Air
Appliances:
Dishwasher, Disposal, Dryer, Microwave, Range, Refrigerator, Washer
Furnished:
Yes
Floor:
Ceramic Tile, Laminate, Luxury Vinyl, Tile
Levels:
One
Additional Features
Property Sub Type:
Single Family Residence
Style:
N/A
Year Built:
1999
Construction Type:
Block
Garage Spaces:
Yes
Covered Spaces:
N/A
Direction Faces:
South
Pets Allowed:
Yes
Special Condition:
None
Additional Features:
Lighting, Private Mailbox, Sliding Doors
Additional Features 2:
Verify with the HOA: Buyers are responsible to confirm by referencing the HOA CCR, by contacting the HOA management company and/or municipality
Map
- Address126 TIFFANY LOOP
Featured Properties