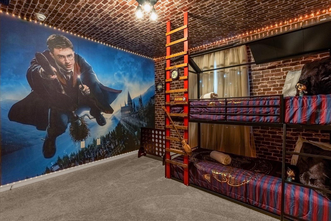
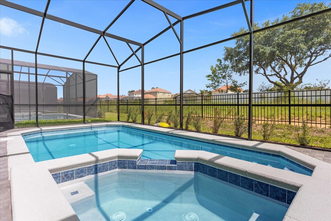
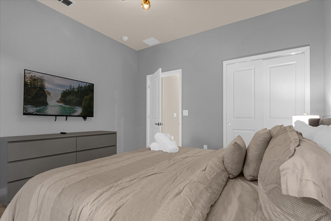
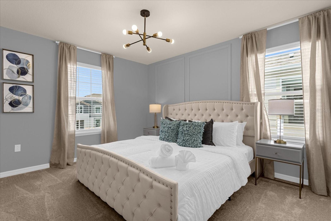
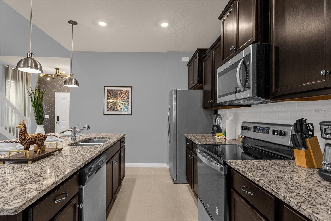
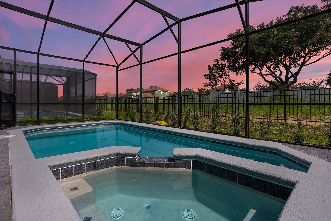
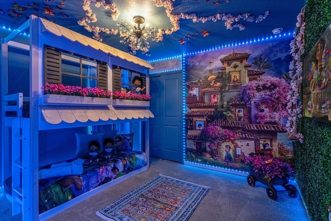
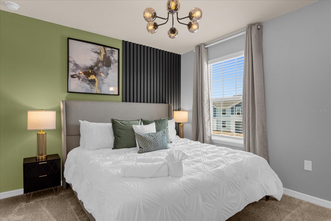
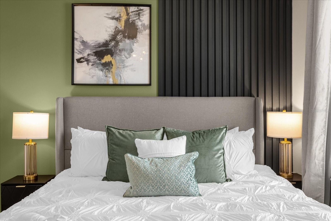
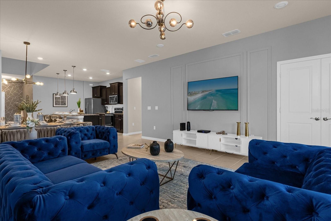
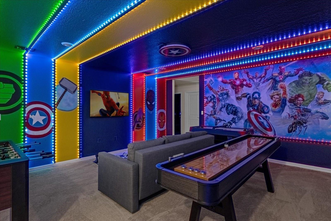
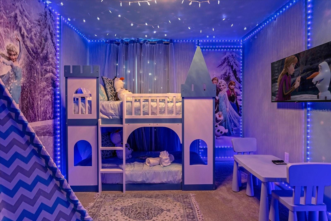
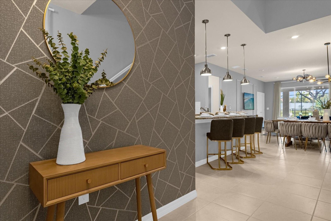
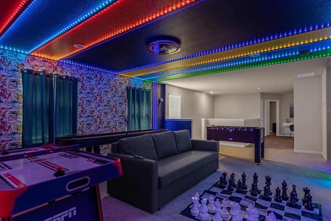
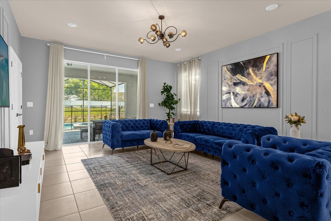
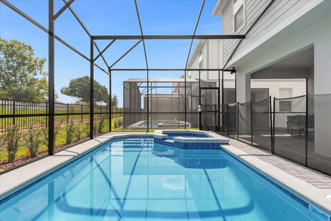
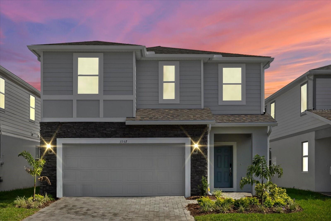
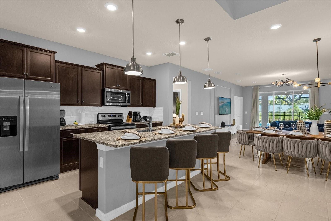
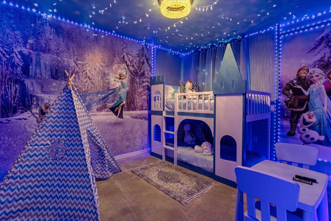
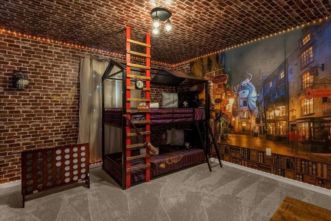
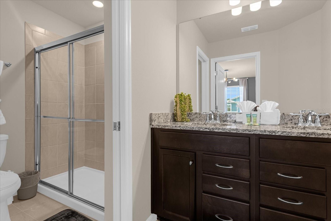
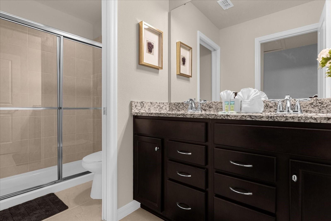
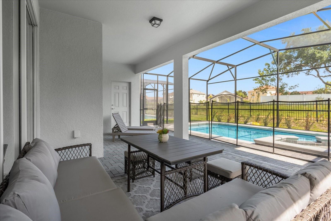
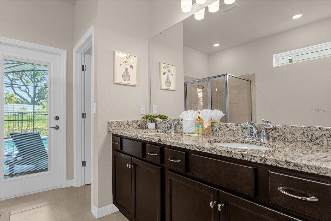
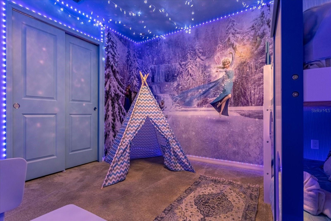
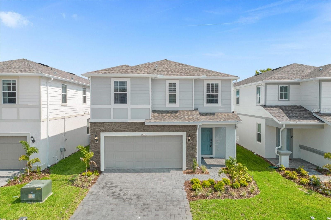
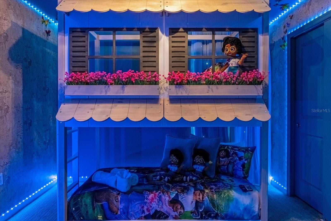
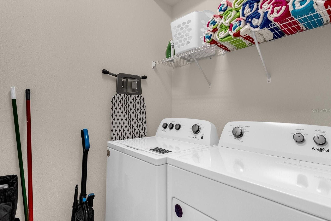
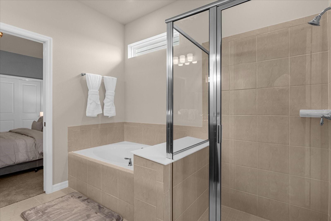
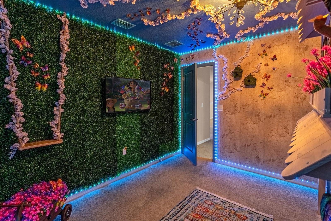
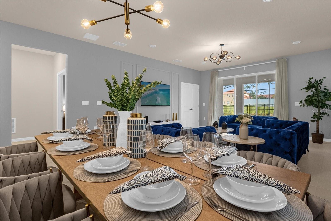
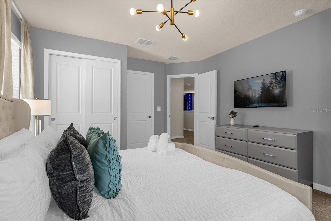
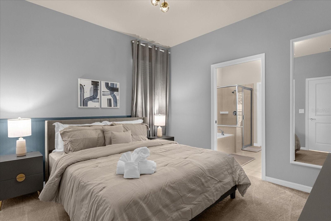
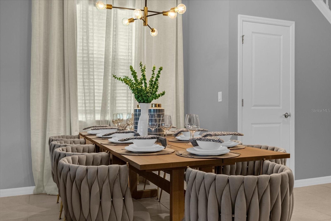
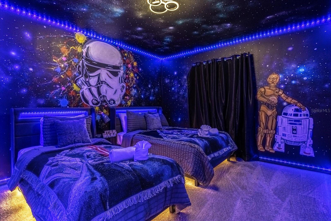
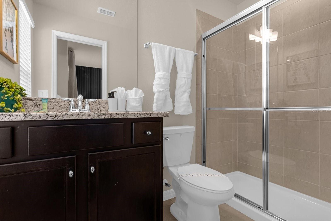
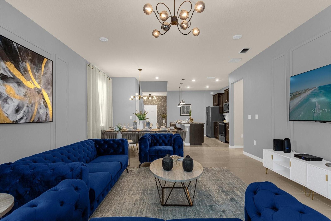
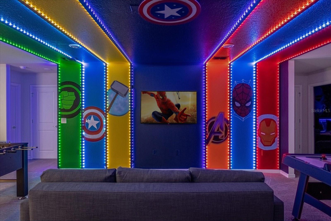
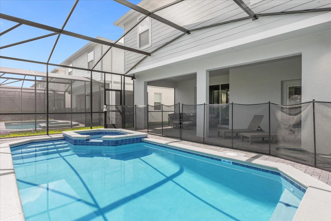
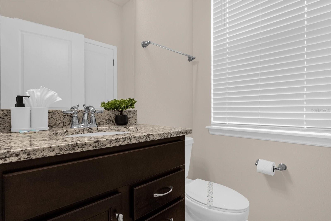
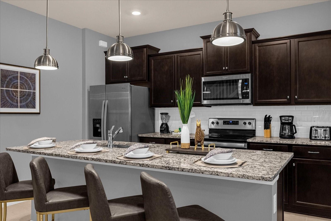
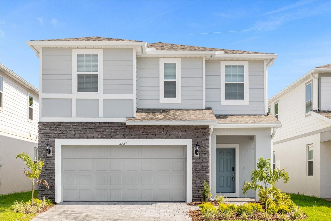
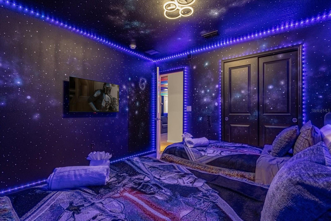
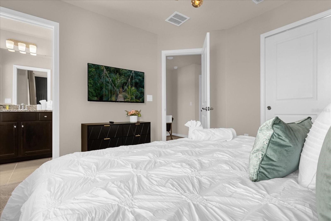
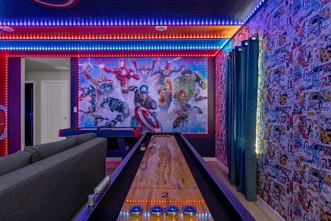
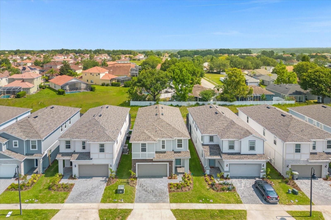
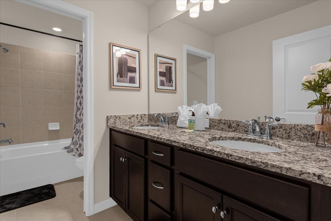
Active
3937 LANA AVE
$669,000
Features:
Property Details
Remarks
This professionally designed, fully furnished 7-bedroom, 5.5-bath vacation retreat offering over 3,200 square feet of upgraded living space in one of Central Florida’s most sought-after resort communities. This turnkey property blends upscale finishes with functional design, ideal for investors and vacationers alike. Step inside to discover a spacious open-concept layout perfect for large groups. The gourmet kitchen features rich espresso cabinetry, granite countertops, stainless steel appliances, and a generous center island with seating that's ideal for casual dining and entertaining. The main-level primary suite offers direct pool access and a spa-inspired en suite bath with dual sinks, a garden tub, and walk-in shower. Upstairs, a sprawling loft has been transformed into a private game and movie room, surrounded by six additional bedrooms and four full baths, providing ample space for guests and family. Outside, enjoy your own private oasis with a heated pool and spa, covered lanai, and plenty of seating for sun-soaked relaxation or evening gatherings. Located in Windsor Island Resort, just minutes from Disney, this community is packed with world-class amenities: a zero-entry resort pool, lazy river, water slide, splash pad, clubhouse with concierge and arcade, fitness center, mini golf, playground, firepit with Disney fireworks views, and the Blue Marlin Grille restaurant. With short-term rentals allowed and high demand year-round, this property offers both lifestyle and income potential.
Financial Considerations
Price:
$669,000
HOA Fee:
712
Tax Amount:
$10682
Price per SqFt:
$203.84
Tax Legal Description:
WINDSOR ISLAND RESORT PHASE 3 PB 192 PGS 1-2 LOT 624
Exterior Features
Lot Size:
4796
Lot Features:
N/A
Waterfront:
No
Parking Spaces:
N/A
Parking:
N/A
Roof:
Shingle
Pool:
Yes
Pool Features:
Gunite, Heated, In Ground, Screen Enclosure
Interior Features
Bedrooms:
7
Bathrooms:
6
Heating:
Central, Electric
Cooling:
Central Air
Appliances:
Dishwasher, Disposal, Dryer, Electric Water Heater, Microwave, Range, Refrigerator, Washer
Furnished:
No
Floor:
Carpet, Ceramic Tile
Levels:
Two
Additional Features
Property Sub Type:
Single Family Residence
Style:
N/A
Year Built:
2023
Construction Type:
Concrete, HardiPlank Type, Stucco, Frame
Garage Spaces:
Yes
Covered Spaces:
N/A
Direction Faces:
South
Pets Allowed:
Yes
Special Condition:
None
Additional Features:
Sliding Doors
Additional Features 2:
Buyer and buyer's agent to confirm with HOA.
Map
- Address3937 LANA AVE
Featured Properties