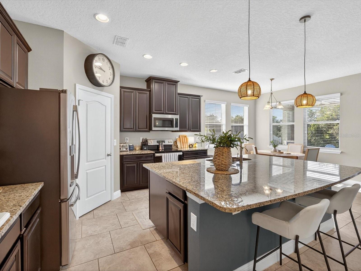
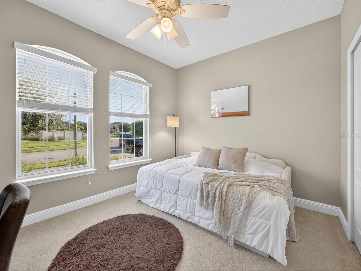
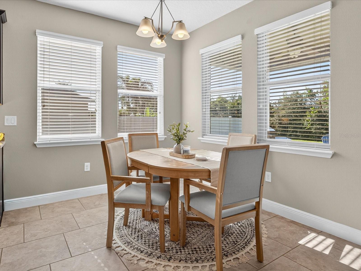
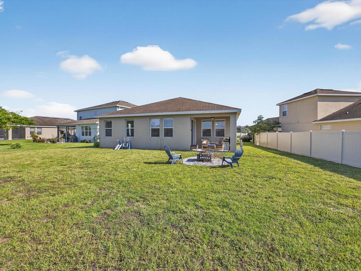
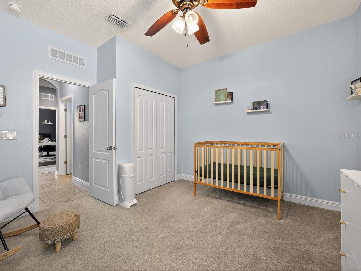
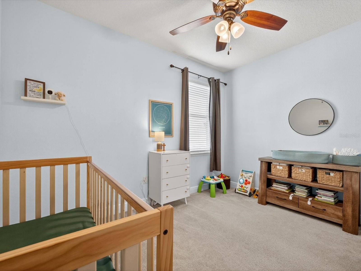
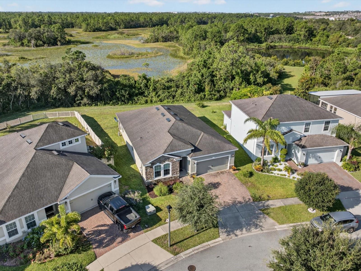
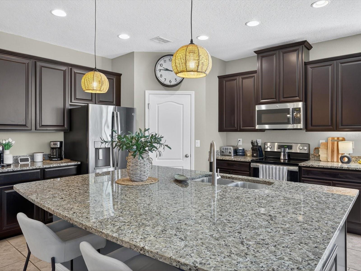
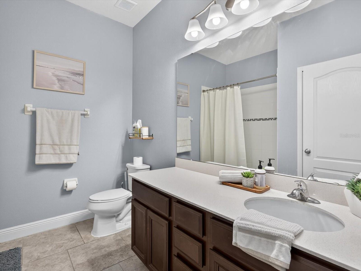
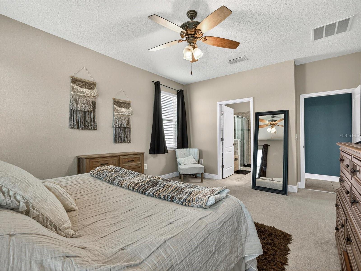
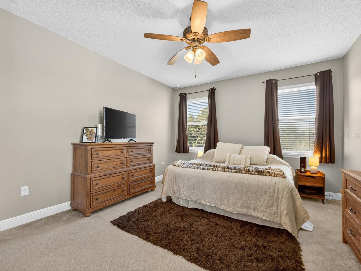
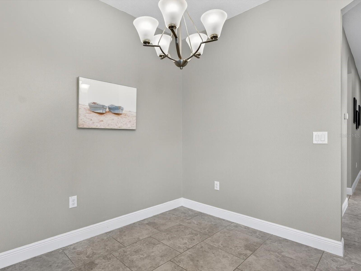
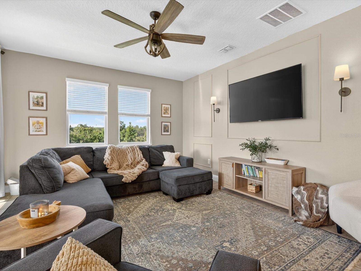
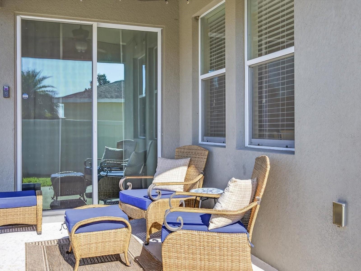
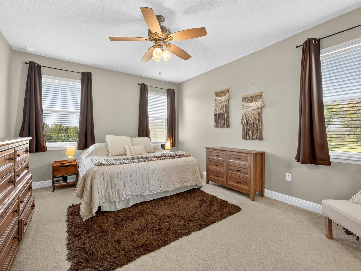
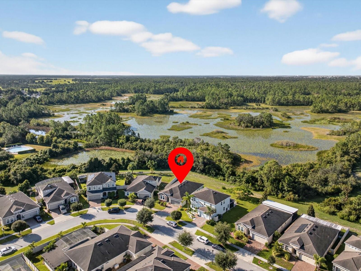
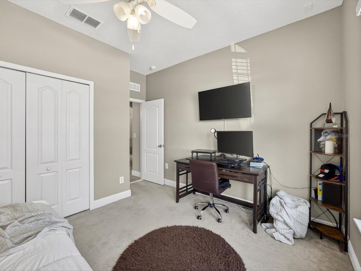
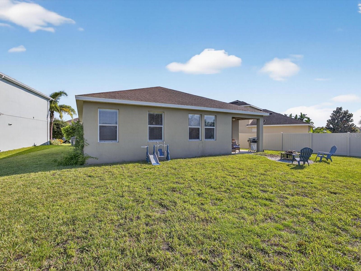
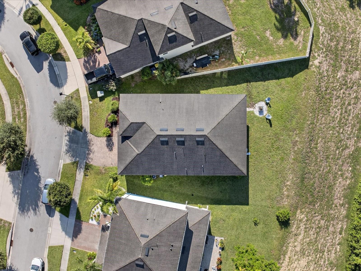
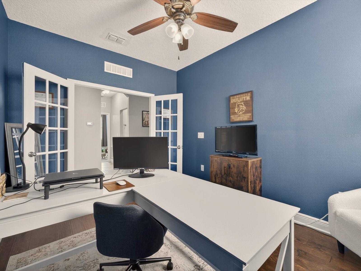
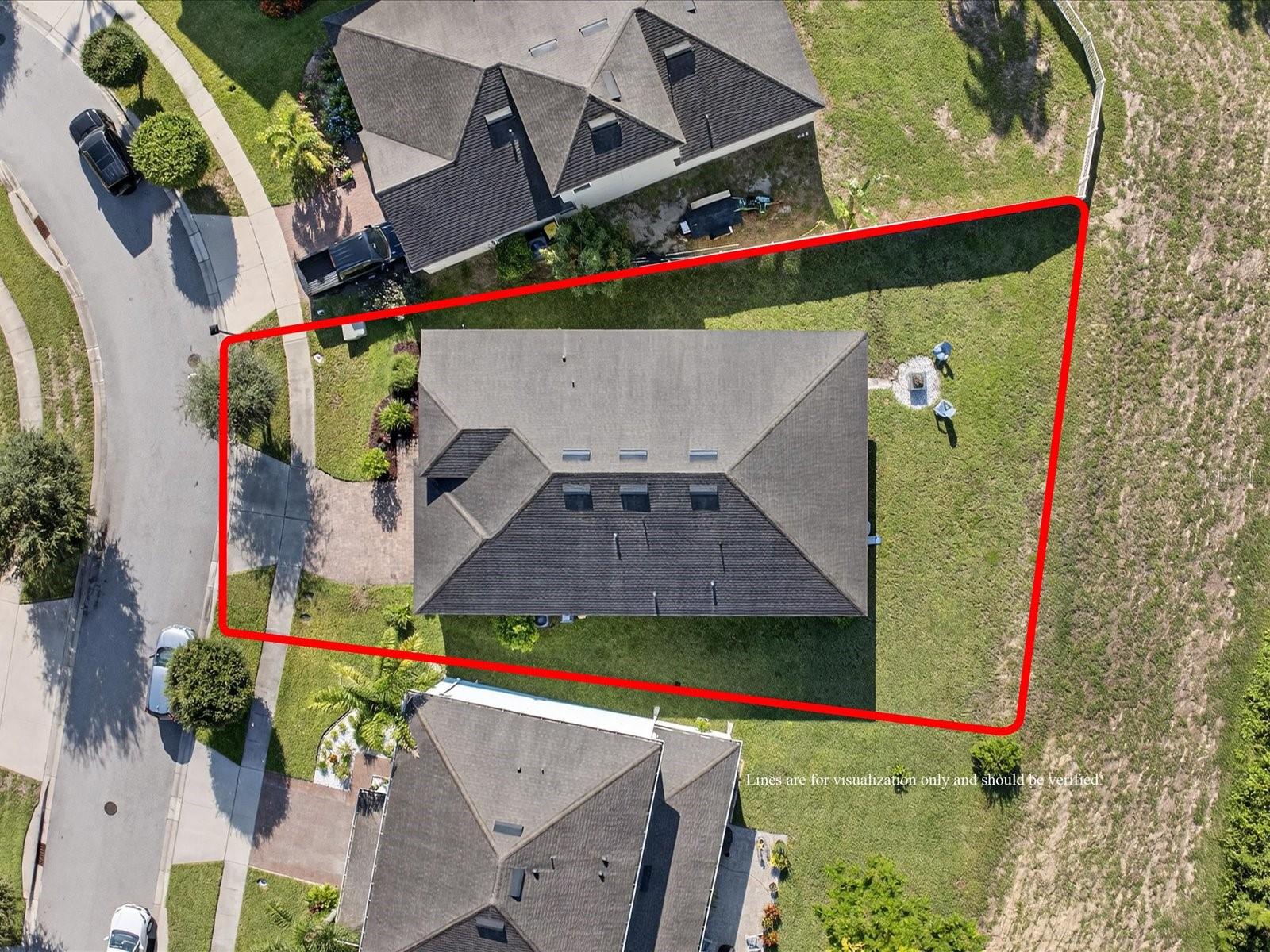
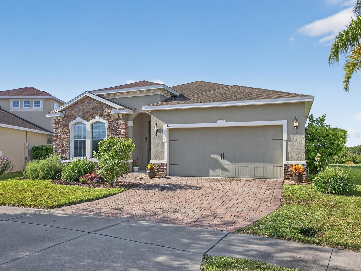
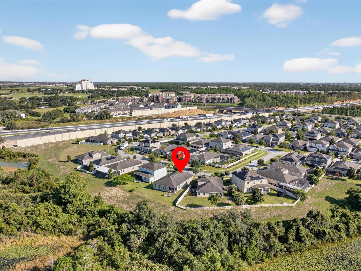
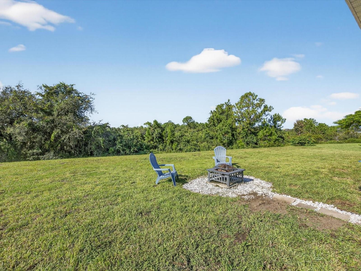
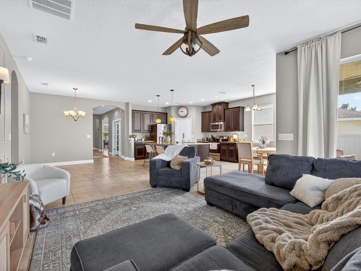
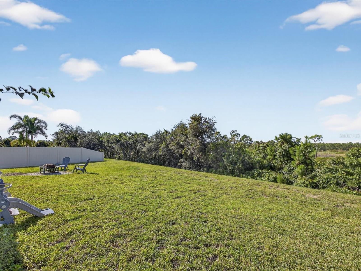
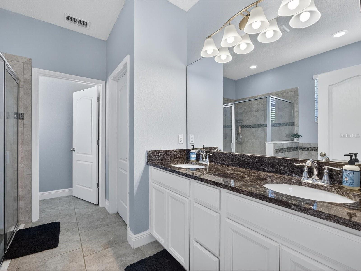
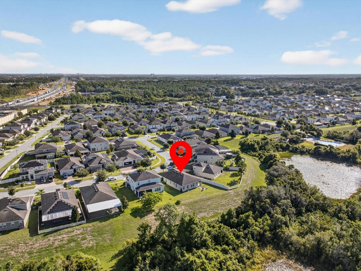
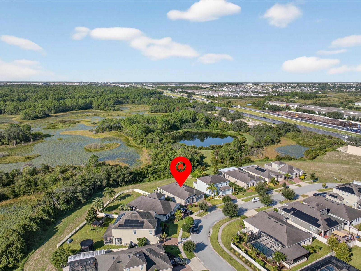
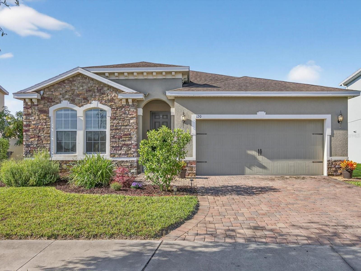
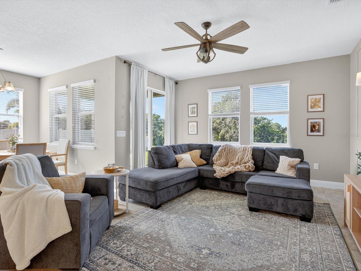
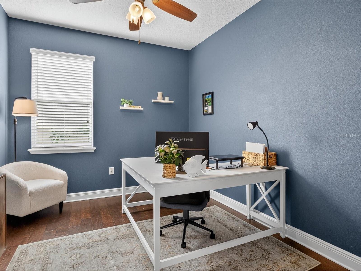
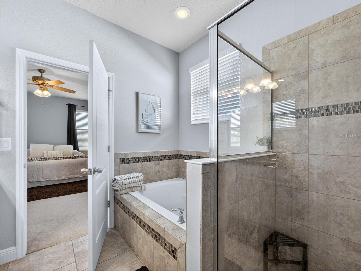
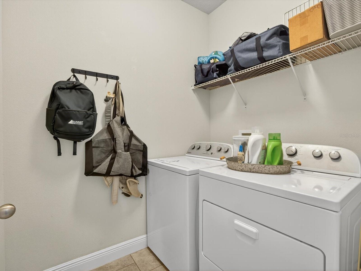
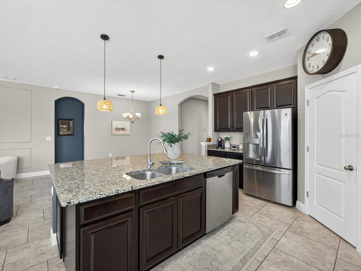
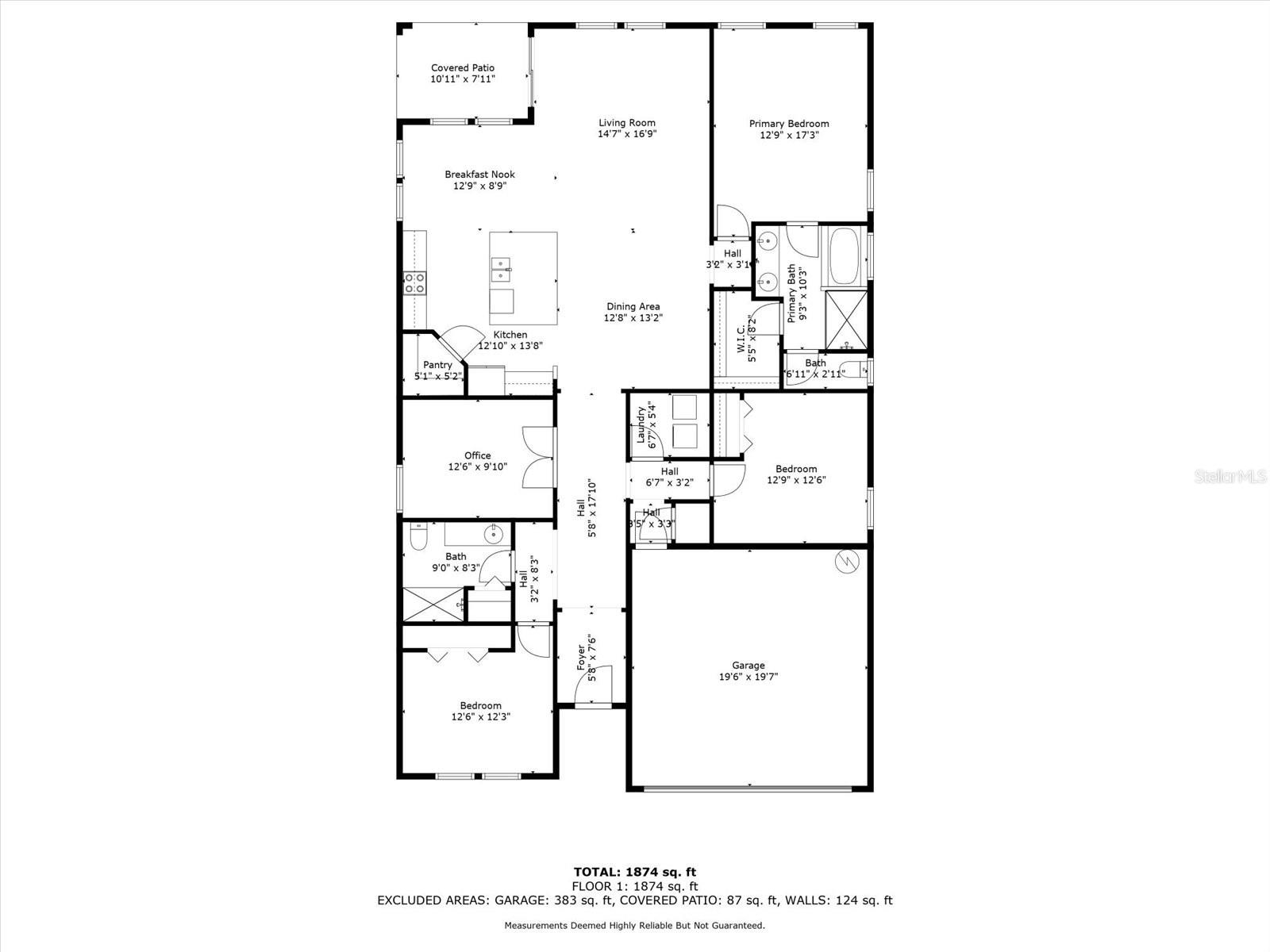
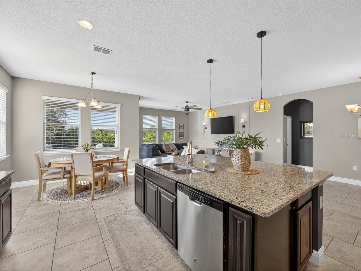
Active
120 WHIRLAWAY DR
$423,995
Features:
Property Details
Remarks
Price Reduced! A stunning open-concept home designed for both comfort and style, this single-story 3-bedroom, 2-bathroom residence was built in 2017 and offers modern finishes with a peaceful natural setting. The heart of the home is the spacious kitchen featuring rich dark cabinetry, granite countertops, and stainless steel appliances, seamlessly flowing into the living area with custom paneling, new light fixtures, and fresh interior paint. Tile flooring runs throughout, including all bedrooms, while bathrooms are accented with matching granite and dark cabinetry for a cohesive feel. Step outside to a covered lanai overlooking a large backyard with no rear neighbors and wooded views that capture beautiful sunsets every evening. Upgraded landscaping frames the property, creating an inviting outdoor retreat. The community itself adds to the lifestyle with a private clubhouse and pool, while the location places you minutes from ChampionsGate shopping and dining, Disney World, and major highways for effortless convenience. Stainless steel appliances convey, and furniture is negotiable, making this home move-in ready. Experience the blend of privacy, style, and location in person—schedule your private showing today
Financial Considerations
Price:
$423,995
HOA Fee:
120
Tax Amount:
$6025
Price per SqFt:
$209.69
Tax Legal Description:
CHAMPIONS RESERVE PB 160 PG 47-51 LOT 13
Exterior Features
Lot Size:
7405
Lot Features:
N/A
Waterfront:
No
Parking Spaces:
N/A
Parking:
Driveway, Garage Door Opener
Roof:
Shingle
Pool:
No
Pool Features:
N/A
Interior Features
Bedrooms:
3
Bathrooms:
2
Heating:
Central, Electric
Cooling:
Central Air
Appliances:
Dishwasher, Dryer, Microwave, Range, Refrigerator, Washer
Furnished:
No
Floor:
Carpet, Tile
Levels:
One
Additional Features
Property Sub Type:
Single Family Residence
Style:
N/A
Year Built:
2017
Construction Type:
Block, Stucco
Garage Spaces:
Yes
Covered Spaces:
N/A
Direction Faces:
North
Pets Allowed:
Yes
Special Condition:
None
Additional Features:
Other
Additional Features 2:
Contact HOA for all lease restrictions.
Map
- Address120 WHIRLAWAY DR
Featured Properties