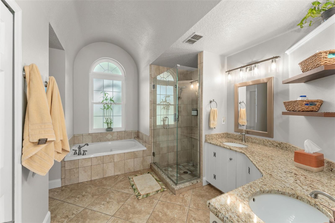
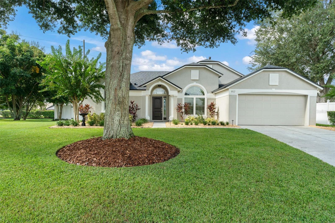
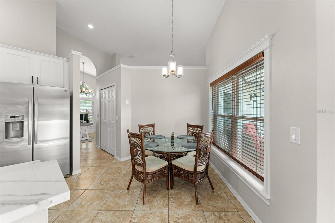
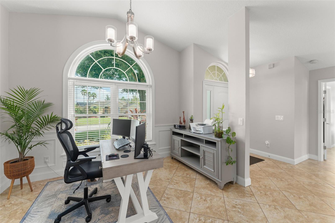
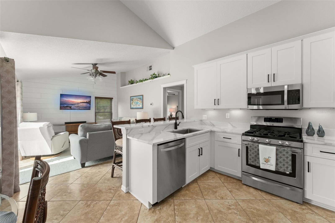
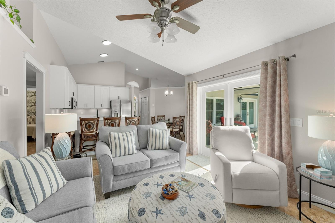
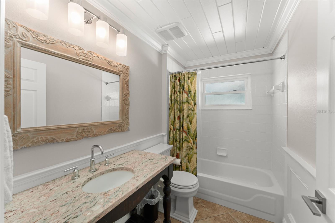
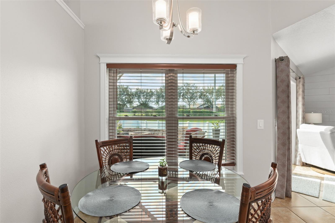
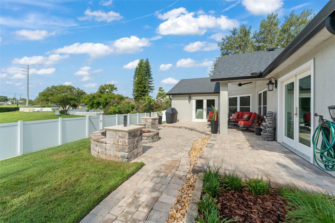
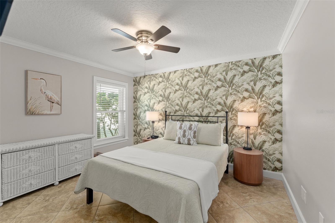
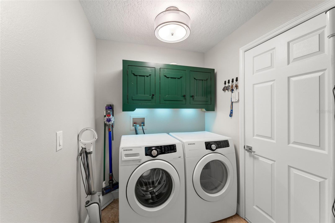
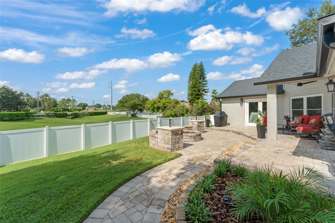
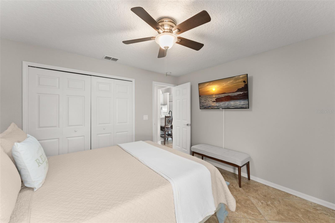
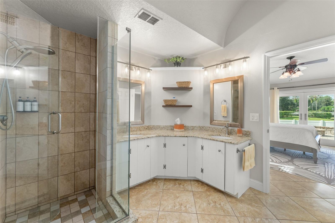
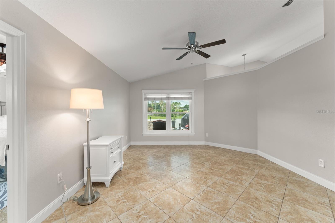
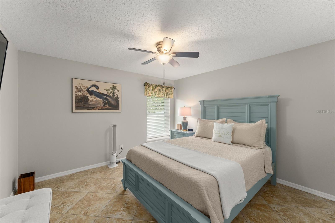
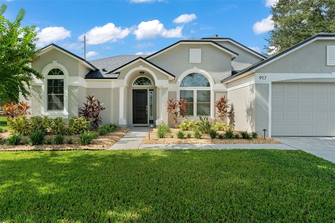
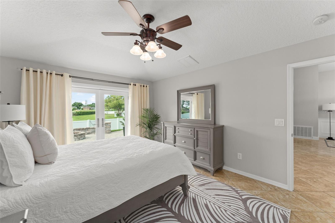
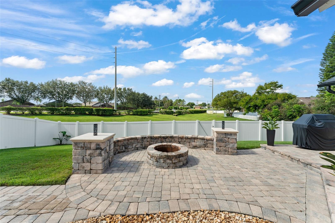
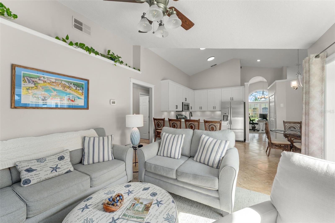
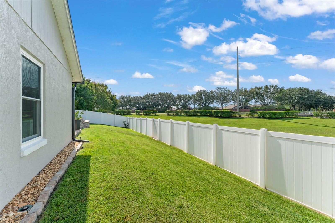
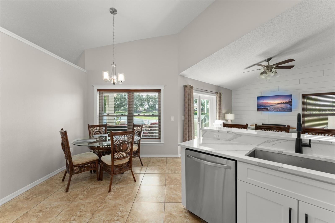
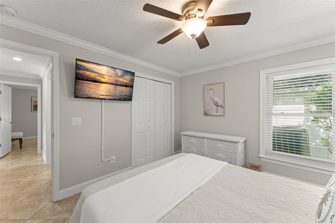
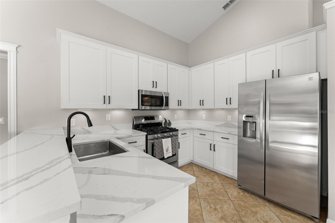
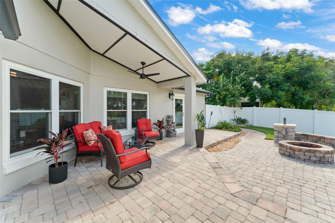
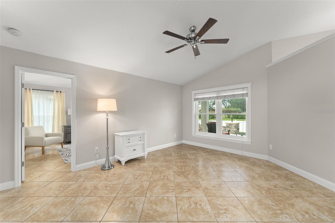
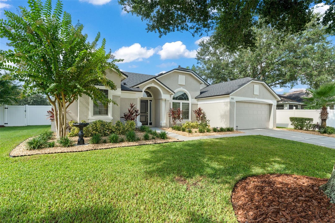
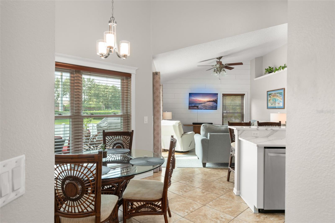
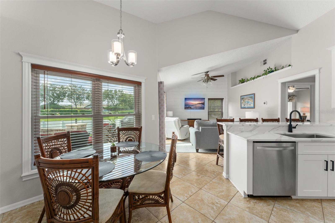
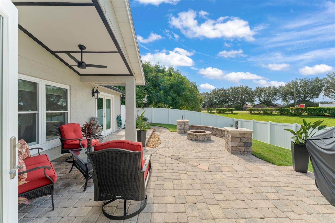
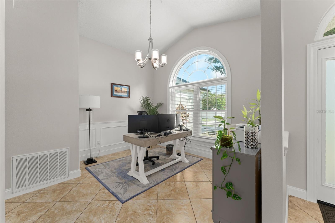
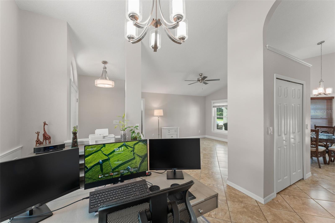
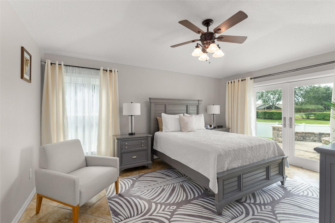
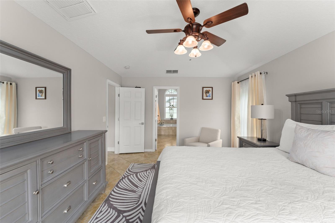
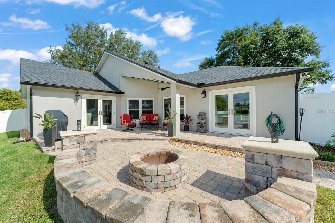
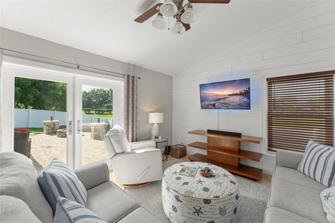
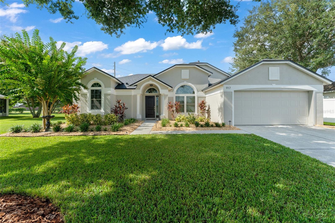
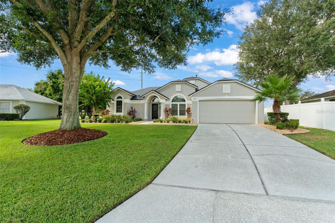
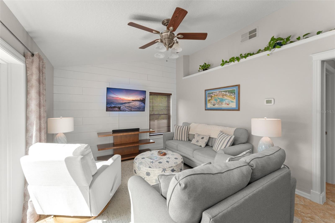
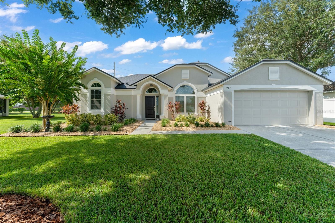
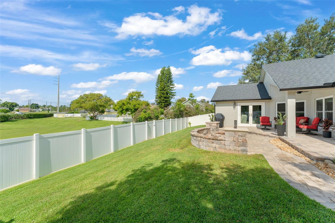
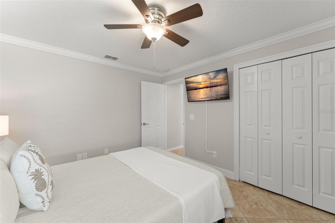
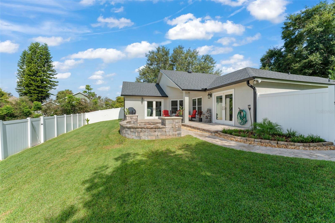
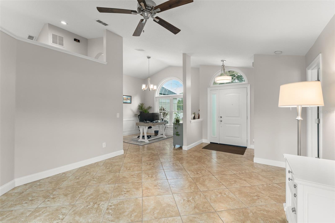
Active
917 VIA BIANCA DR
$449,900
Features:
Property Details
Remarks
**This house comes with a REDUCED RATE through the seller's preferred lender. This is a lender-paid rate buydown that reduces the buyer's interest rate and monthly payment.**Tucked away in the heart of Davenport, this beautifully maintained 3-bedroom, 2-bathroom home offers nearly 1,700 square feet of comfortable living space, a spacious 2-car garage, and sits on an expansive half-acre lot. From the moment you arrive, the impeccable curb appeal captures your attention—lush, manicured landscaping and a mature shade tree create a warm and inviting welcome. This home has seen thoughtful and significant upgrades, ensuring peace of mind for years to come. A new roof installed in 2025 comes with a 10-year transferable warranty, while the kitchen was beautifully renovated in 2024 with premium Cambria quartz countertops. The garage door system and springs were updated in 2024 with a professional-grade Genie opener, and in 2023, the landscaping was refreshed, irrigation valves replaced, and electrical plugs and switches modernized. For enhanced efficiency and comfort, energy-efficient, noise-reducing windows and a new front door were installed in 2022. Step inside to a thoughtfully designed split-bedroom floor plan that offers both privacy and flow. The light-filled family room greets you upon entry, setting the tone for the rest of the home. Just off to the left is the primary suite, a true retreat featuring French doors that open to the backyard patio, a spa-like ensuite bathroom with a step-in soaking tub, floor-to-ceiling tiled walk-in shower, dual sink vanity, and a generous walk-in closet. To the right of the entry, you’ll find a formal dining room, currently used as a home office—a flexible space to fit your lifestyle. Continue through to the heart of the home where the kitchen and breakfast nook overlook the serene backyard. The kitchen boasts white cabinetry with crown molding, stone countertops, stainless steel appliances, and a breakfast bar perfect for casual dining or entertaining. Adjacent is the family room, bathed in natural light thanks to wood-framed glass French doors that open to the patio. Two additional bedrooms with built-in closets and a full bathroom with a tub/shower combo are nestled between the kitchen and living area—ideal for family or guests. The laundry room offers overhead cabinetry and easy access to the garage for added convenience. Step outside to your own private oasis—a fully paved patio with a built-in firepit overlooks the fully fenced backyard, offering a blank canvas for gardening, entertaining, or creating the outdoor space of your dreams. Whether you're relaxing under the shade tree out front or roasting marshmallows in the backyard firepit, 917 Via Bianca is more than just a house—it’s a place where memories are made.
Financial Considerations
Price:
$449,900
HOA Fee:
300
Tax Amount:
$3920.02
Price per SqFt:
$265.9
Tax Legal Description:
LOMA DEL SOL PHASE II E PB 104 PGS 28 THRU 31 LOT 54
Exterior Features
Lot Size:
21349
Lot Features:
Sidewalk
Waterfront:
No
Parking Spaces:
N/A
Parking:
N/A
Roof:
Shingle
Pool:
No
Pool Features:
N/A
Interior Features
Bedrooms:
3
Bathrooms:
2
Heating:
Central
Cooling:
Central Air
Appliances:
Built-In Oven, Dishwasher, Disposal, Dryer, Electric Water Heater, Freezer, Microwave, Range, Refrigerator, Washer
Furnished:
No
Floor:
Ceramic Tile
Levels:
One
Additional Features
Property Sub Type:
Single Family Residence
Style:
N/A
Year Built:
1999
Construction Type:
Concrete, Stucco
Garage Spaces:
Yes
Covered Spaces:
N/A
Direction Faces:
North
Pets Allowed:
Yes
Special Condition:
None
Additional Features:
N/A
Additional Features 2:
Buyer to verify with HOA
Map
- Address917 VIA BIANCA DR
Featured Properties