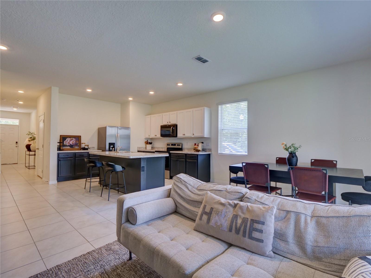
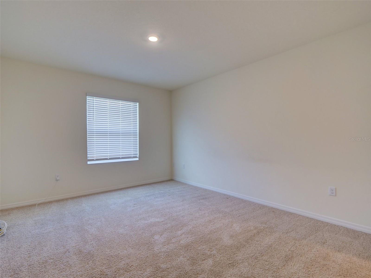
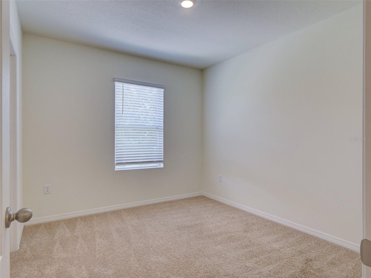
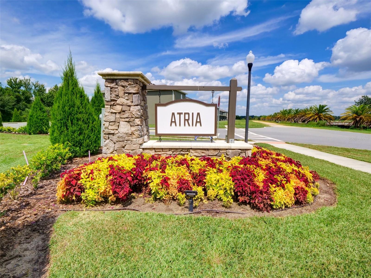
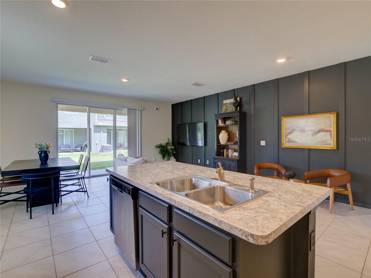
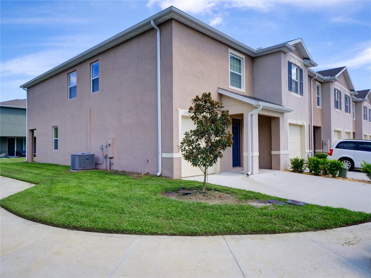
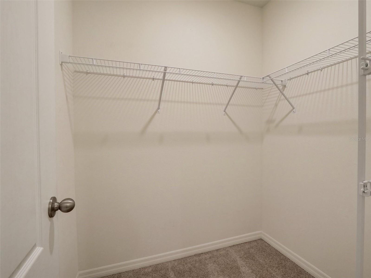
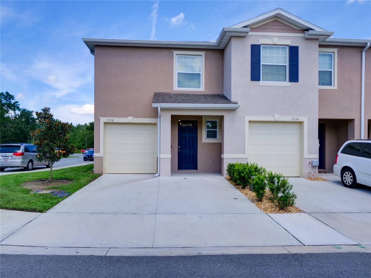
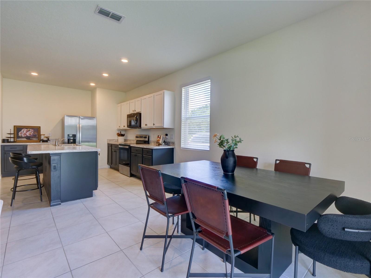
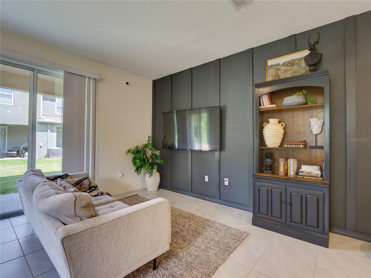
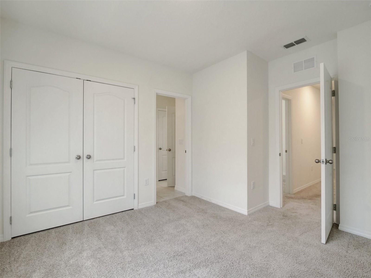
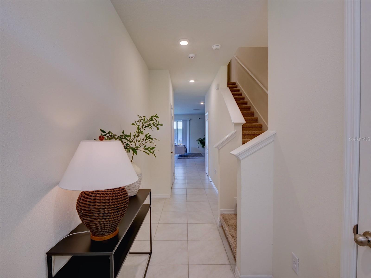
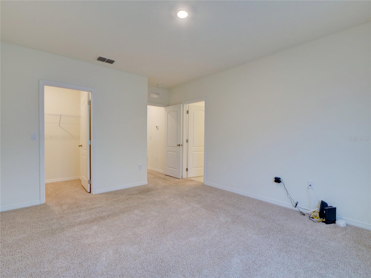
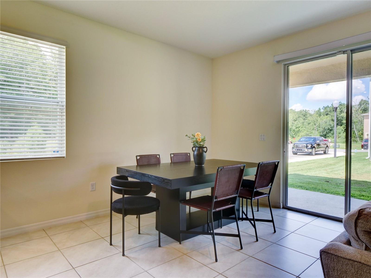
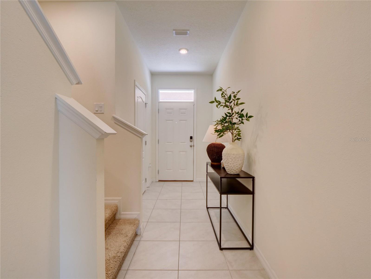
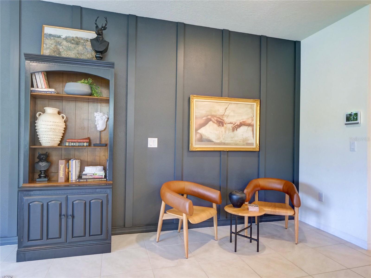
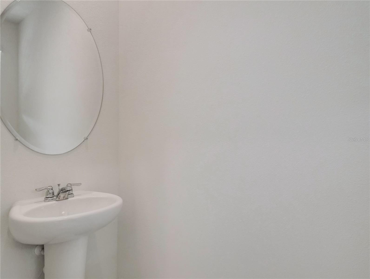
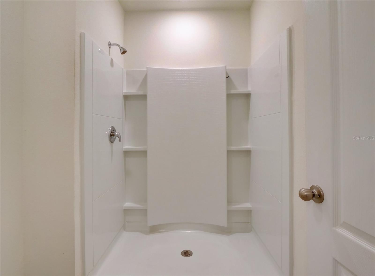
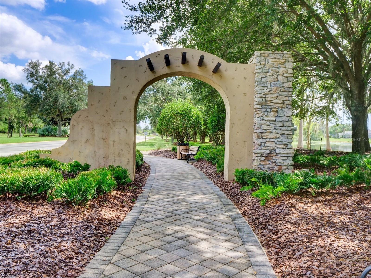
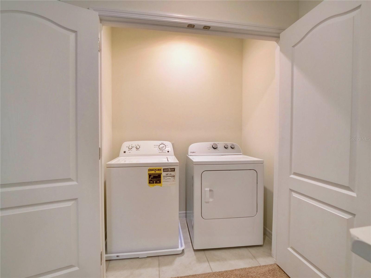
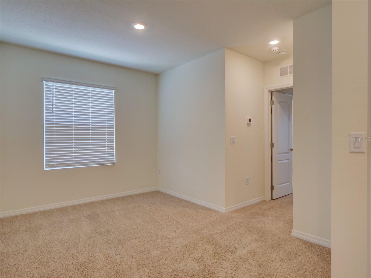
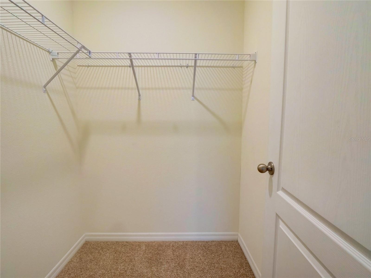
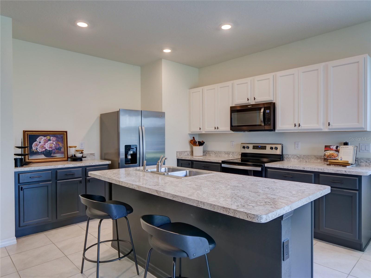
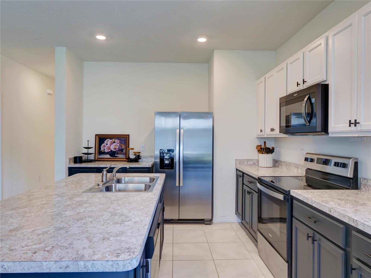
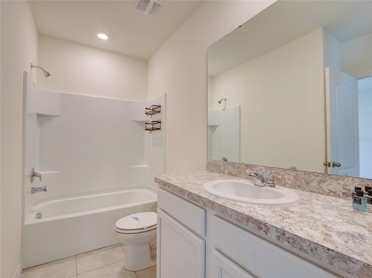
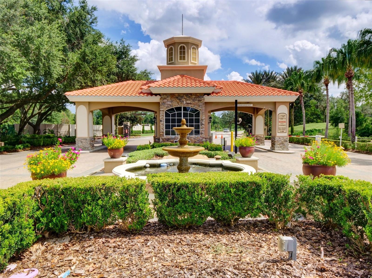
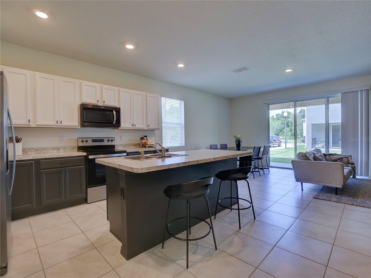
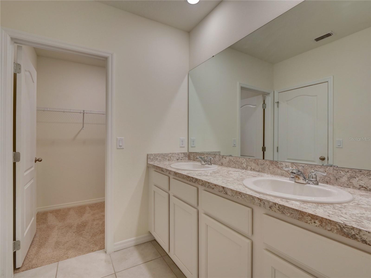
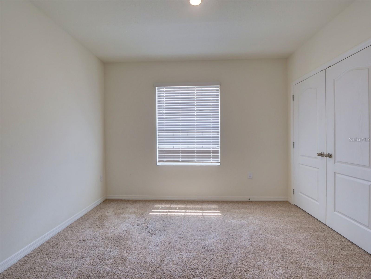
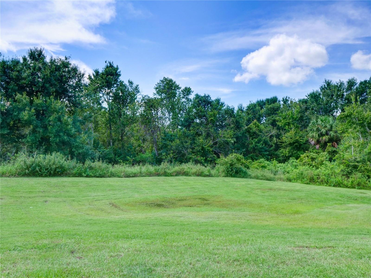
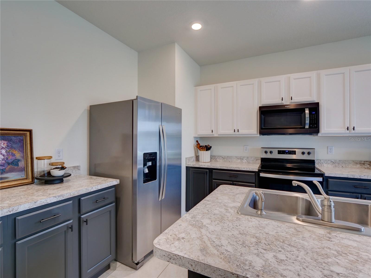
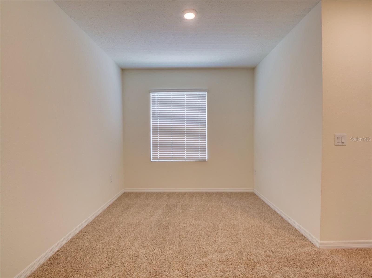
Active
1350 YELLOW FINCH DR
$308,000
Features:
Property Details
Remarks
Calling all investors! This beautiful income-producing end-unit townhome comes with a long-term tenant already in place. Located in the exclusive, manned-gated community of Atria at Ridgewood Lakes, this 3-bedroom, 2.5-bath, 1-car garage home offers comfort, convenience, and peace of mind. The open-concept layout features a spacious living and dining area, a modern kitchen with stainless steel appliances, and a convenient half bath on the main level. Upstairs, you’ll find all three bedrooms—including a generous primary suite—two full baths, and a laundry area with washer and dryer included. As an end unit, this home provides added privacy, extra side parking, and tranquil conservation views across from the community playground. Residents enjoy a pet-friendly environment, Home Is Connected® smart home technology, and a Home Warranty for added assurance. Atria at Ridgewood Lakes offers the easy, low-maintenance lifestyle you desire, with top local restaurants, golf courses, and outdoor recreation just minutes away. Plus, you’ll be close to shopping, dining, Disney, Legoland, and more. Don’t miss this prime opportunity for steady rental income in a sought-after golf community!
Financial Considerations
Price:
$308,000
HOA Fee:
98
Tax Amount:
$3776.16
Price per SqFt:
$183.33
Tax Legal Description:
ATRIA AT RIDGEWOOD LAKES PB 186 PGS 11-14 LOT 99
Exterior Features
Lot Size:
2940
Lot Features:
Corner Lot
Waterfront:
No
Parking Spaces:
N/A
Parking:
N/A
Roof:
Shingle
Pool:
No
Pool Features:
N/A
Interior Features
Bedrooms:
3
Bathrooms:
3
Heating:
Central
Cooling:
Central Air
Appliances:
Dishwasher, Dryer, Microwave, Range, Refrigerator, Washer
Furnished:
No
Floor:
Carpet, Ceramic Tile
Levels:
Two
Additional Features
Property Sub Type:
Townhouse
Style:
N/A
Year Built:
2022
Construction Type:
Block, Stucco
Garage Spaces:
Yes
Covered Spaces:
N/A
Direction Faces:
South
Pets Allowed:
No
Special Condition:
None
Additional Features:
Sliding Doors
Additional Features 2:
Buyer's agent to verify any lease restrictions with the HOA.
Map
- Address1350 YELLOW FINCH DR
Featured Properties