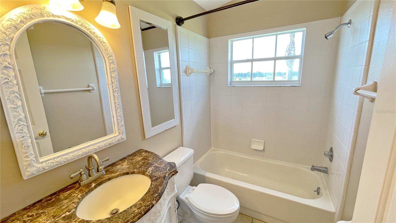
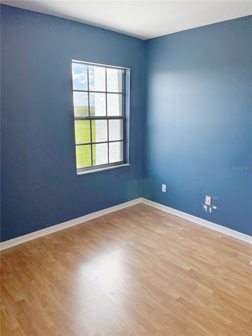
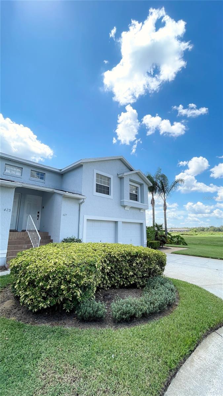
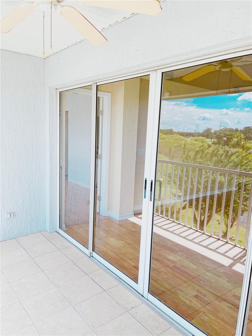
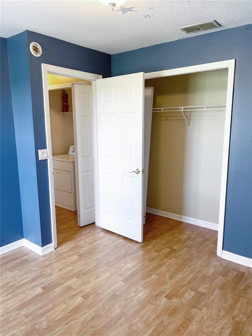
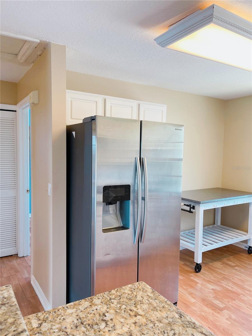
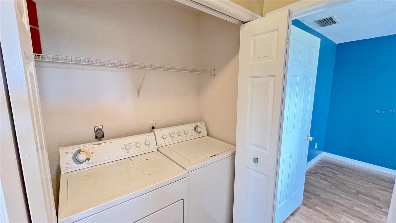
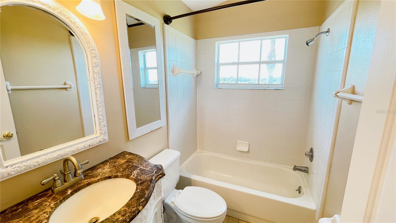
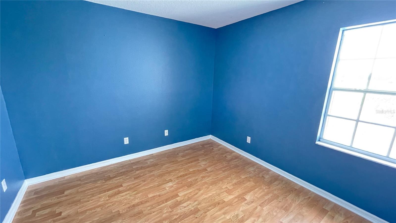
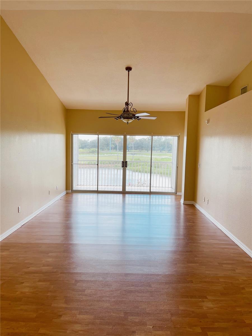
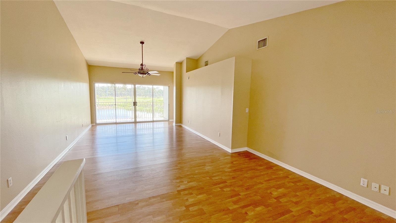
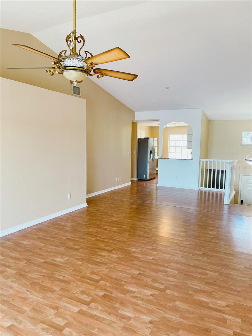
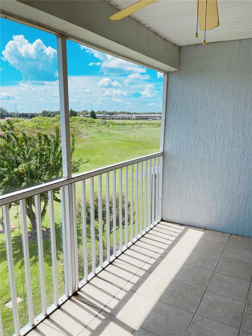
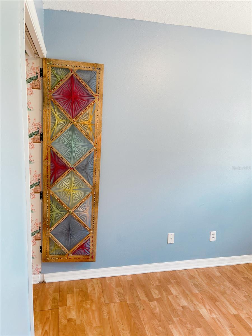
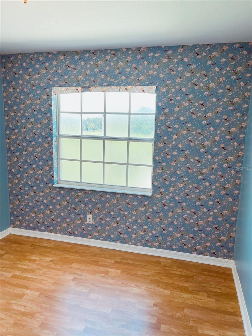
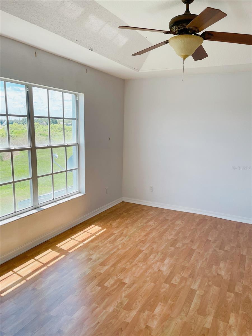
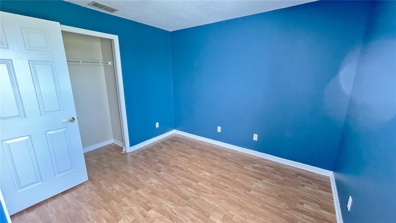
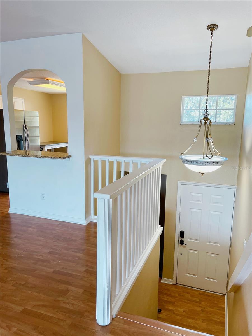
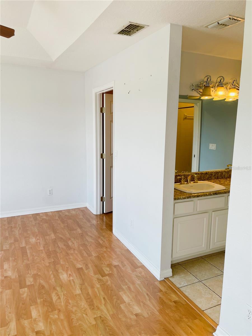
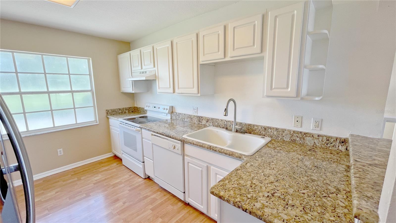
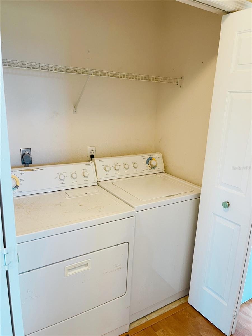
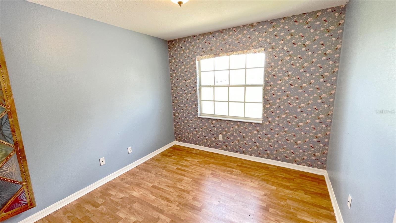
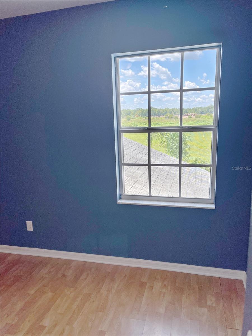
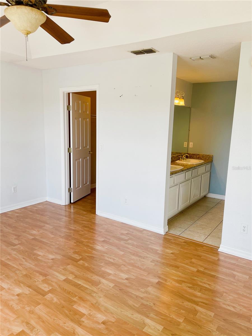
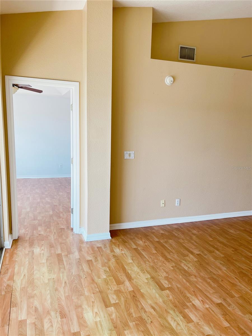
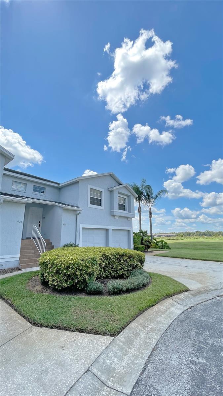
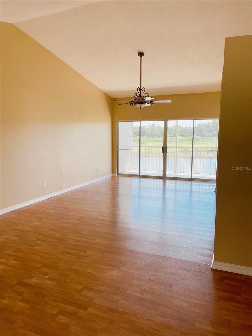
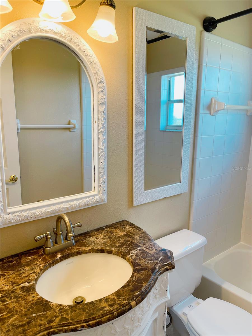
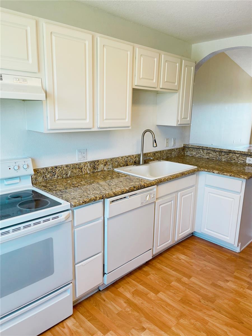
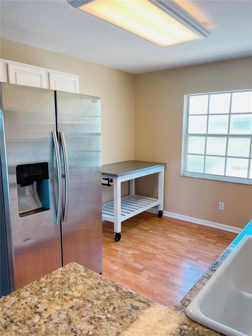
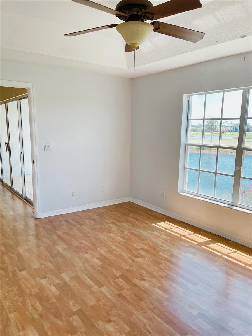
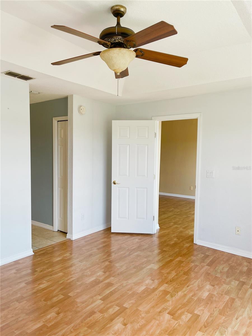
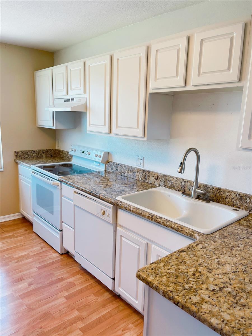
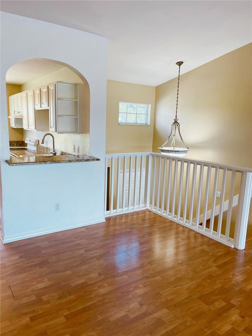
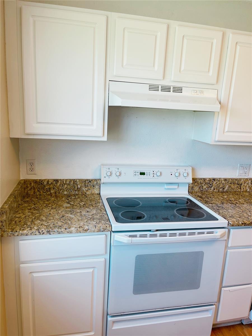
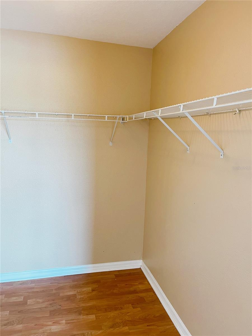
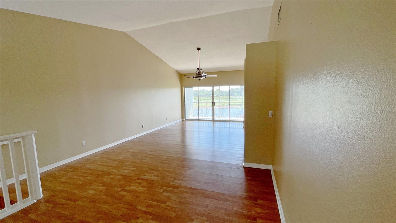
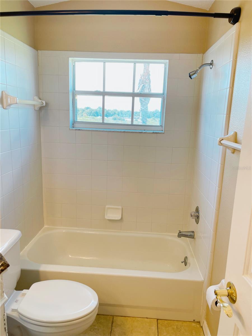
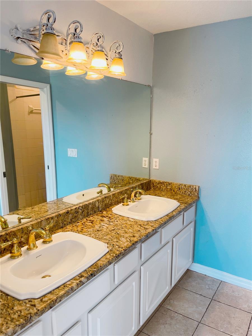
Active
427 EAGLE RIDGE DR
$230,000
Features:
Property Details
Remarks
3 Bed 2 Bath Townhome unit with amazing open space views near the golf course! Unit comes with an attached 1 car garage on the first floor, vaulted ceilings, granite counter tops, white cabinets and ample space to entertain. Split bedroom floor plan. The master bedroom has an expansive walk in closet, ensuite master bathroom with shower. A northwest facing screened balcony just off the living room is overlooking White Heron Golf Club’s driving range, located close to The Gallery Condominiums private community pool. The community allows all age brackets and is NOT an age-restricted community. The Cathedral ceiling in the great room has 12 ft peak height for that luxurious feeling. Laminate flooring. Sold as is. Ridgewood Lakes is a 24x7 staff gated golf cart friendly community. Exterior maintenance including roof, exterior painting, lawn mowing, irrigation, shrub beds, exterior pest control and maintaining The Gallery’s private roads and community pool are covered by the HOA dues. You and your guests will enjoy tennis and pickle ball courts, miles of trails to bike and walk on. Easy access to I-4, shopping, Disney, Universal, Orlando and all that central Florida has to offer.
Financial Considerations
Price:
$230,000
HOA Fee:
1512
Tax Amount:
$2662.7
Price per SqFt:
$172.03
Tax Legal Description:
The Gallery at Ridgewood Lakes subdivision
Exterior Features
Lot Size:
100
Lot Features:
Conservation Area, Corner Lot, Cul-De-Sac, On Golf Course, Sidewalk, Street Dead-End, Paved, Private
Waterfront:
Yes
Parking Spaces:
N/A
Parking:
Garage Door Opener
Roof:
Shingle
Pool:
No
Pool Features:
N/A
Interior Features
Bedrooms:
3
Bathrooms:
2
Heating:
Electric
Cooling:
Central Air
Appliances:
Dishwasher, Disposal, Dryer, Electric Water Heater, Range, Range Hood, Refrigerator, Washer
Furnished:
Yes
Floor:
Ceramic Tile, Laminate
Levels:
One
Additional Features
Property Sub Type:
Condominium
Style:
N/A
Year Built:
1997
Construction Type:
Block, Stone
Garage Spaces:
Yes
Covered Spaces:
N/A
Direction Faces:
Southeast
Pets Allowed:
Yes
Special Condition:
None
Additional Features:
Balcony, Sliding Doors
Additional Features 2:
30 day minimum rental per 7th amendment to Declaration. Contact COA management company to confirm all lease restrictions and rules.
Map
- Address427 EAGLE RIDGE DR
Featured Properties