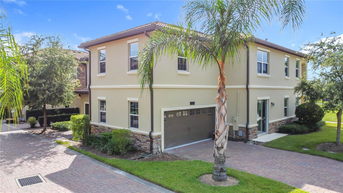
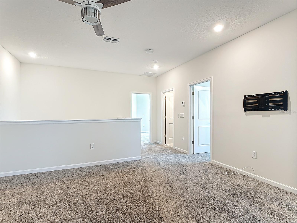
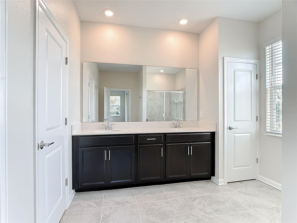
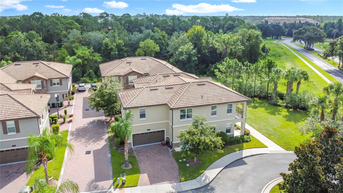
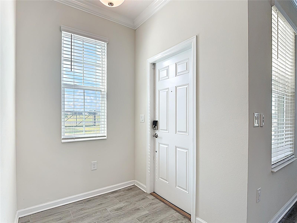
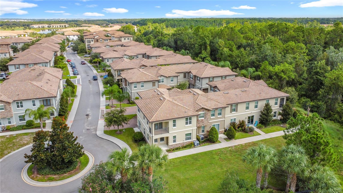
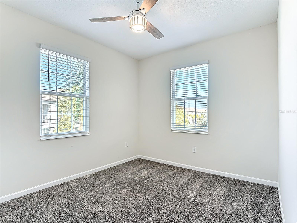
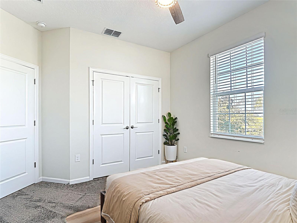
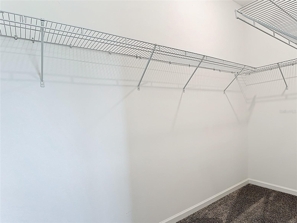
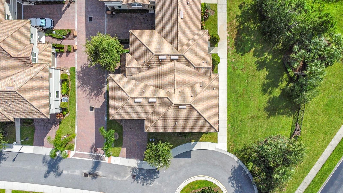
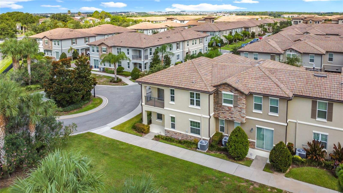
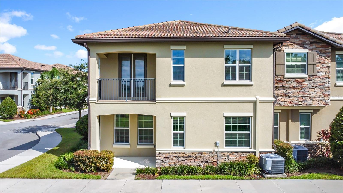
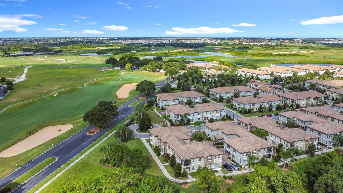
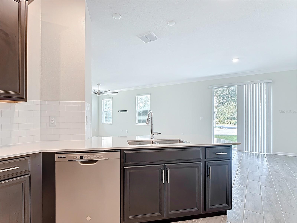
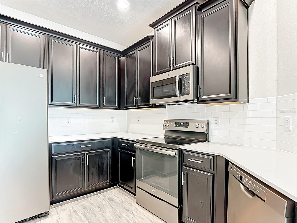
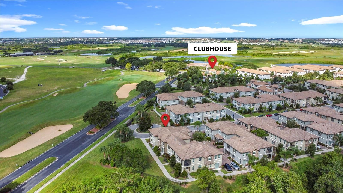
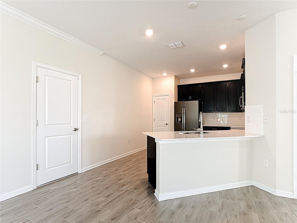
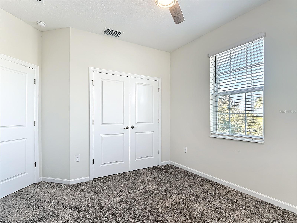
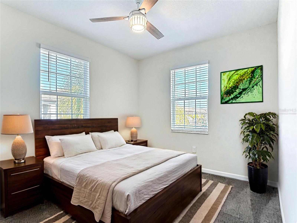
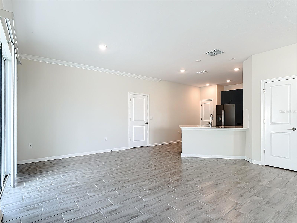
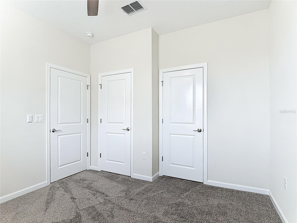
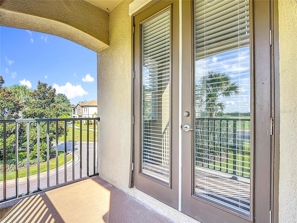
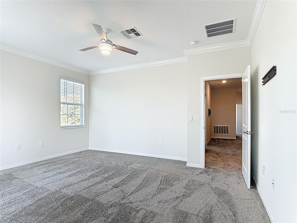
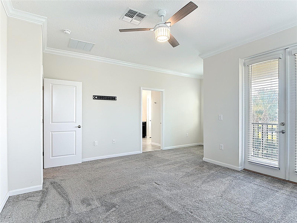
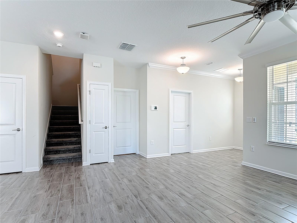
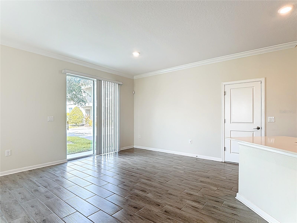
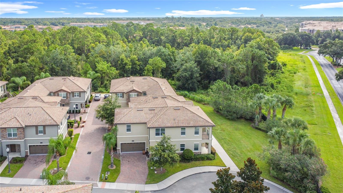
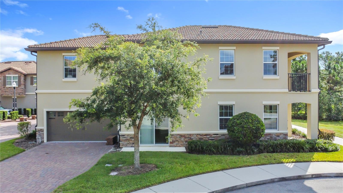
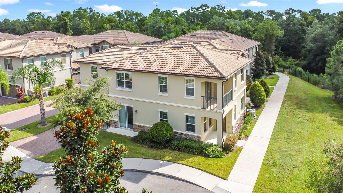
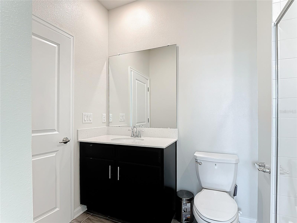
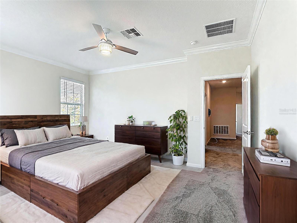
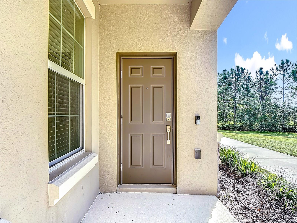
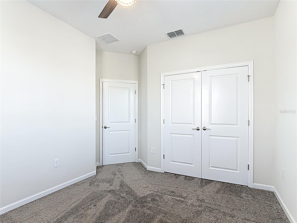
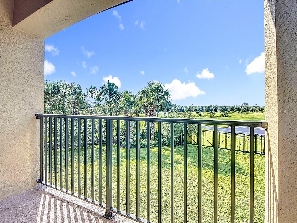
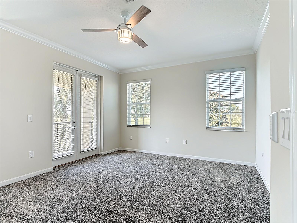
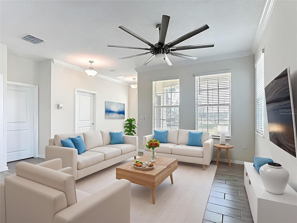
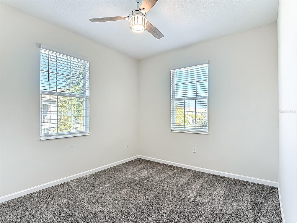
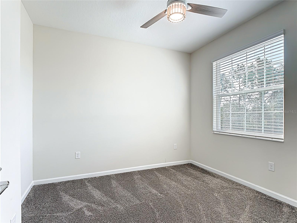
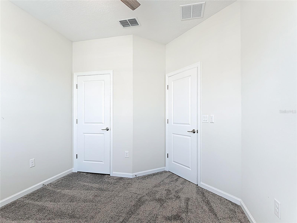
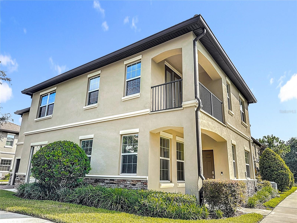
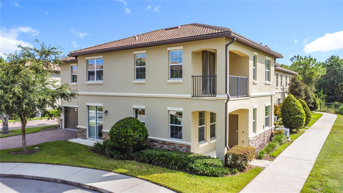
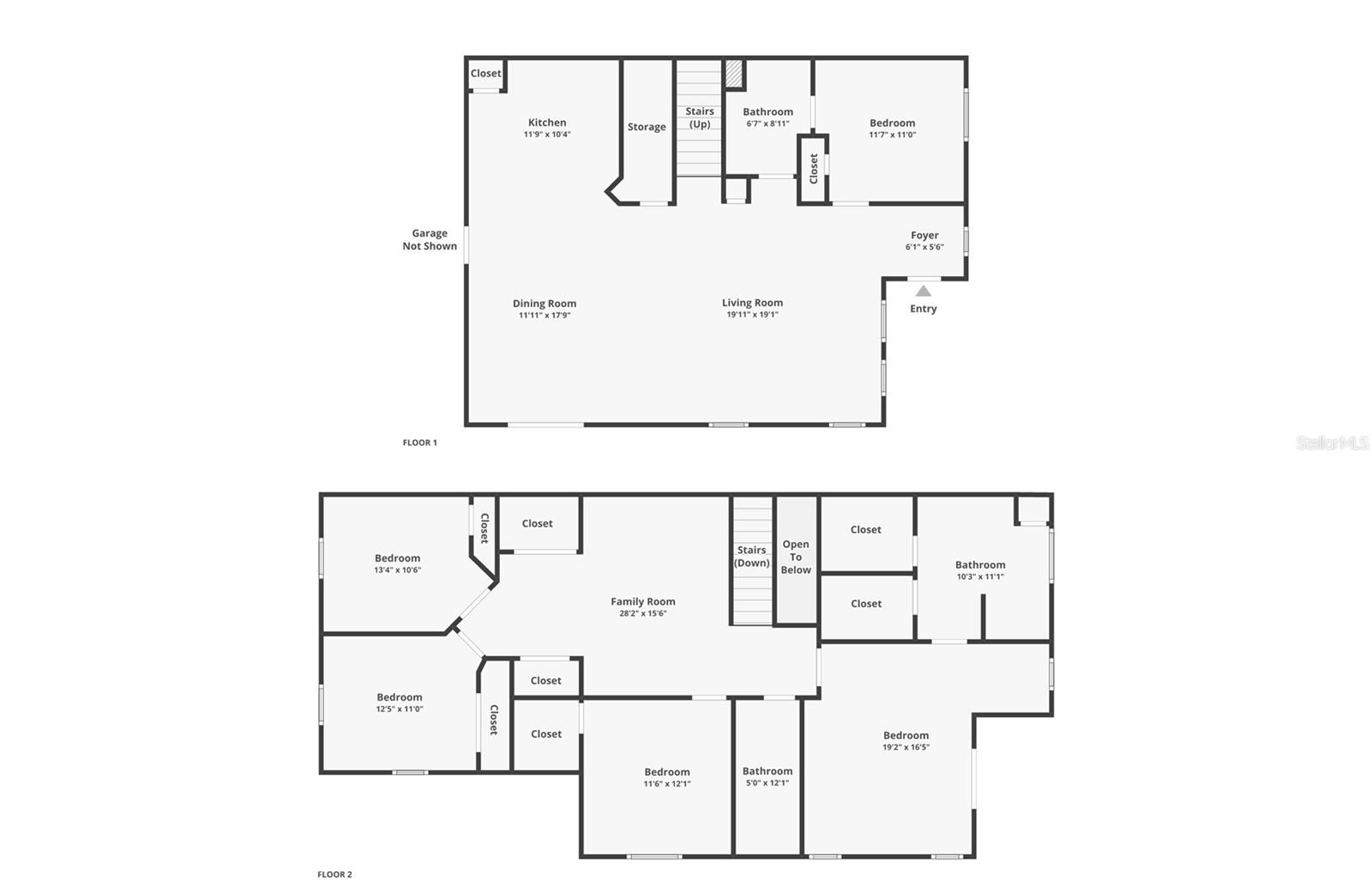
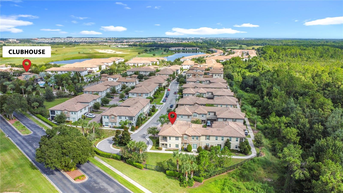
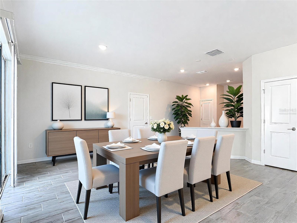
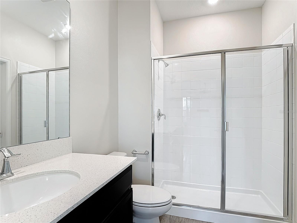
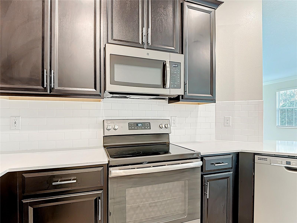
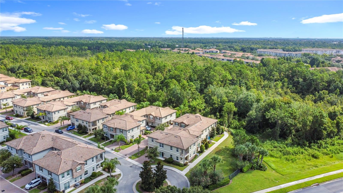
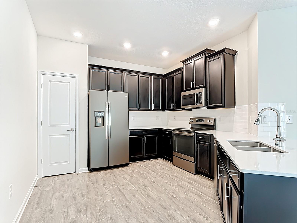
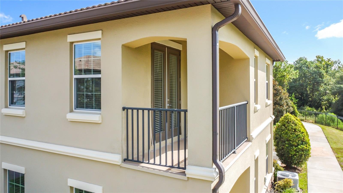
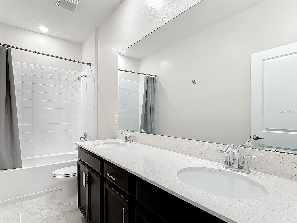
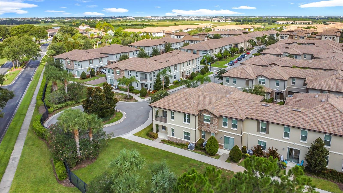
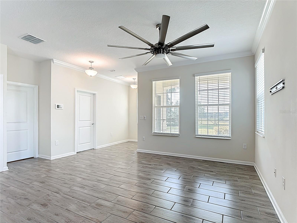
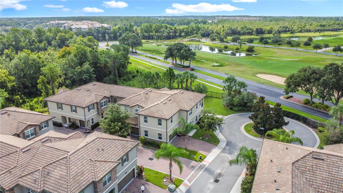
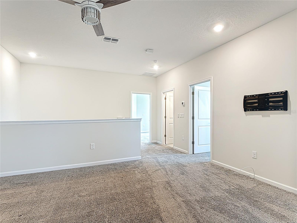
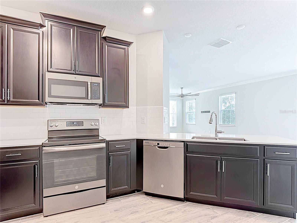
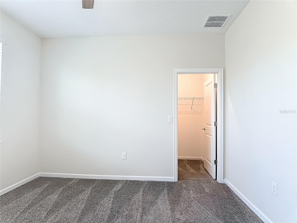
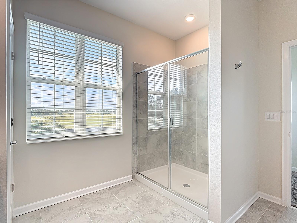
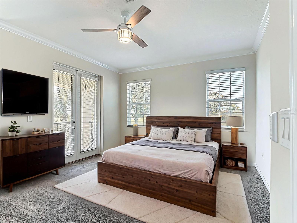
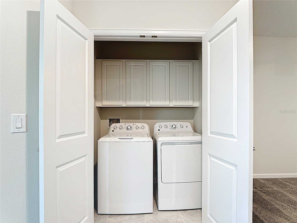
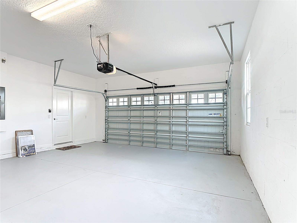
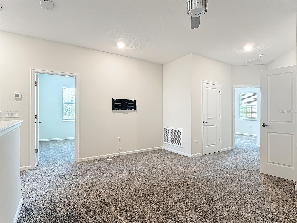
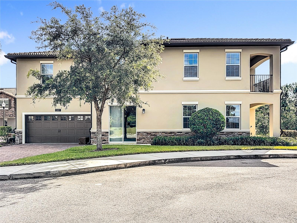
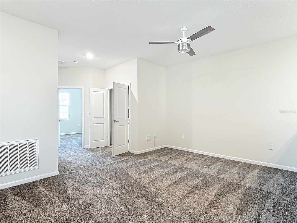
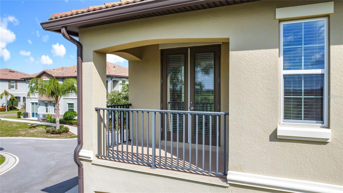
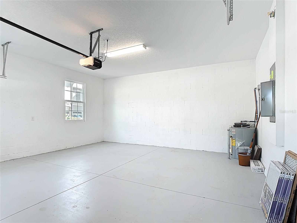
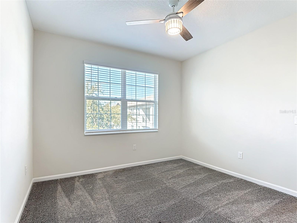
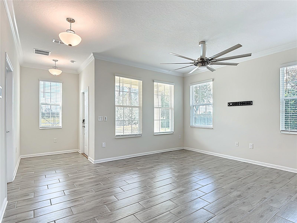
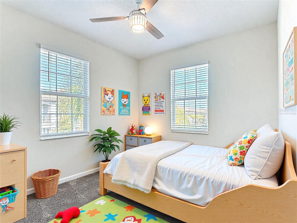
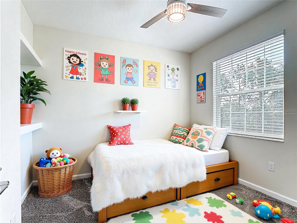
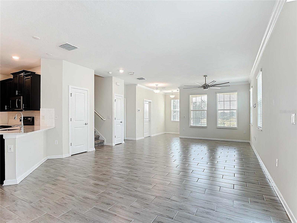
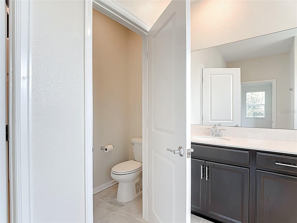
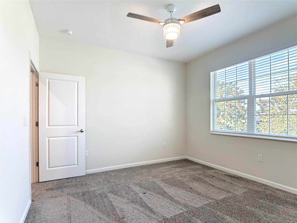
Active
1387 SHINNECOCK HILLS DR
$450,000
Features:
Property Details
Remarks
Located in the upscale gated community of The Vistas at Champions Gate, this stunning 5-bedroom, 3-bath townhome offers panoramic golf course views of the Greg Norman-designed course and Orlando’s Omni Resort, with no rear neighbors. The open-concept floor plan features a bright living area, tile flooring throughout the main level, and a modern kitchen with stainless steel appliances. A first-floor bedroom and full bath provide flexible space for guests or multi-generational living. Upstairs includes a spacious loft, three additional bedrooms, a full bath, and a laundry room. The primary suite features a private balcony with golf course views, double vanities, walk-in shower, and walk-in closet. Additional features include a 2-car garage, wide driveway, and corner lot surrounded by natural landscaping. Community amenities include access to a private clubhouse with heated pool, hot tub, sauna, fitness center, billiards room, and golf simulator. Residents also enjoy use of the Oasis Club with resort-style pool, lazy river, tiki bar, movie theater, and additional fitness center, plus the ChampionsGate Clubhouse with waterslide, pool, and mini golf. HOA includes: Spectrum cable TV, high-speed internet, home phone, daily valet trash pickup, and landscaping. Conveniently located near I-4, Hwy 27, and 192—just minutes from Disney, Universal, shopping, restaurants, and medical facilities. Schedule your showing today.”
Financial Considerations
Price:
$450,000
HOA Fee:
206
Tax Amount:
$5051.69
Price per SqFt:
$178.93
Tax Legal Description:
THE VISTAS AT CHAMPIONSGATE PB 23 PG 57-60 LOT 40
Exterior Features
Lot Size:
2178
Lot Features:
Corner Lot, Cul-De-Sac, City Limits, Near Golf Course, On Golf Course, Sidewalk, Paved, Private
Waterfront:
No
Parking Spaces:
N/A
Parking:
Driveway, Garage Door Opener
Roof:
Tile
Pool:
No
Pool Features:
Gunite, Heated, In Ground
Interior Features
Bedrooms:
5
Bathrooms:
3
Heating:
Central, Electric
Cooling:
Central Air
Appliances:
Dishwasher, Disposal, Dryer, Electric Water Heater, Microwave, Range, Refrigerator, Washer
Furnished:
Yes
Floor:
Carpet, Ceramic Tile
Levels:
Two
Additional Features
Property Sub Type:
Townhouse
Style:
N/A
Year Built:
2020
Construction Type:
Block, Stone, Stucco
Garage Spaces:
Yes
Covered Spaces:
N/A
Direction Faces:
Southeast
Pets Allowed:
Yes
Special Condition:
None
Additional Features:
Balcony, Lighting, Rain Gutters, Sidewalk
Additional Features 2:
Not a short term rental community. Tenant approval required. Confirm rules and regulations with Association.
Map
- Address1387 SHINNECOCK HILLS DR
Featured Properties