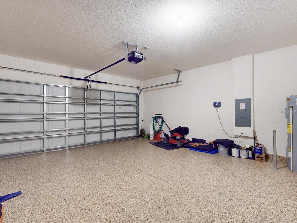
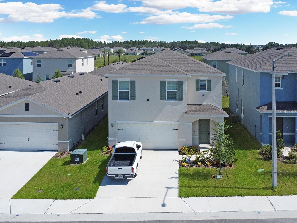
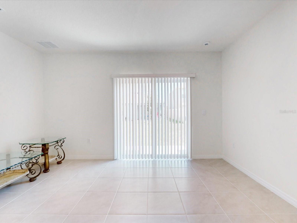
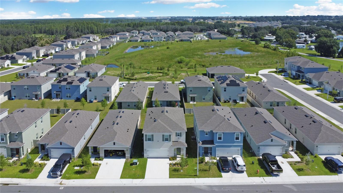
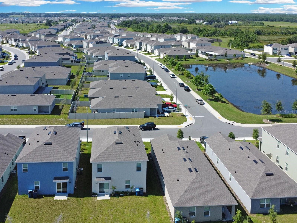
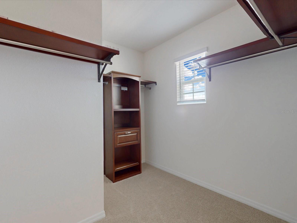
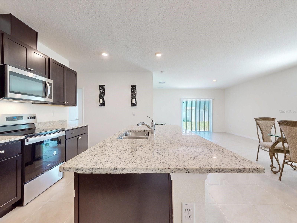
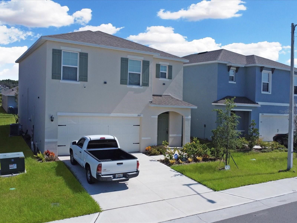
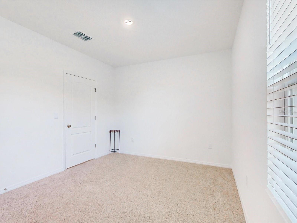
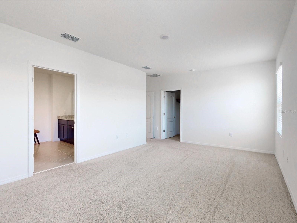
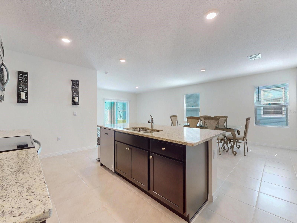
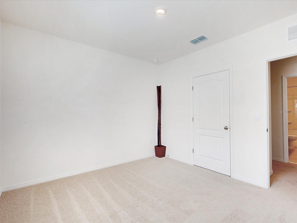
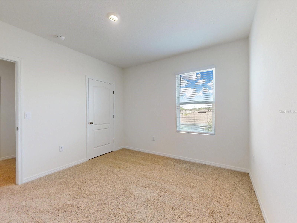
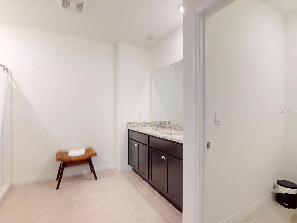
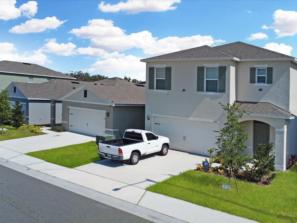
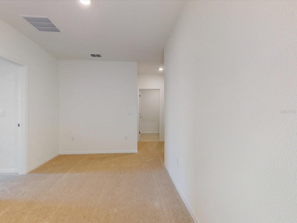
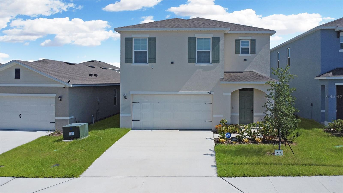
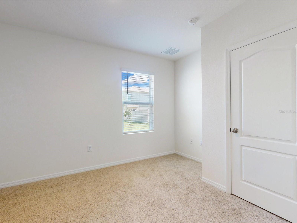
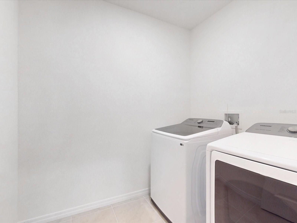
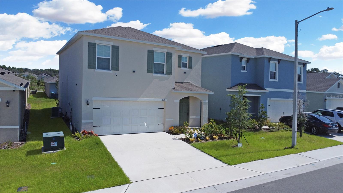
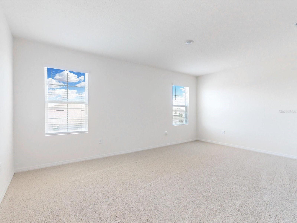
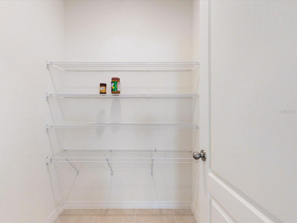
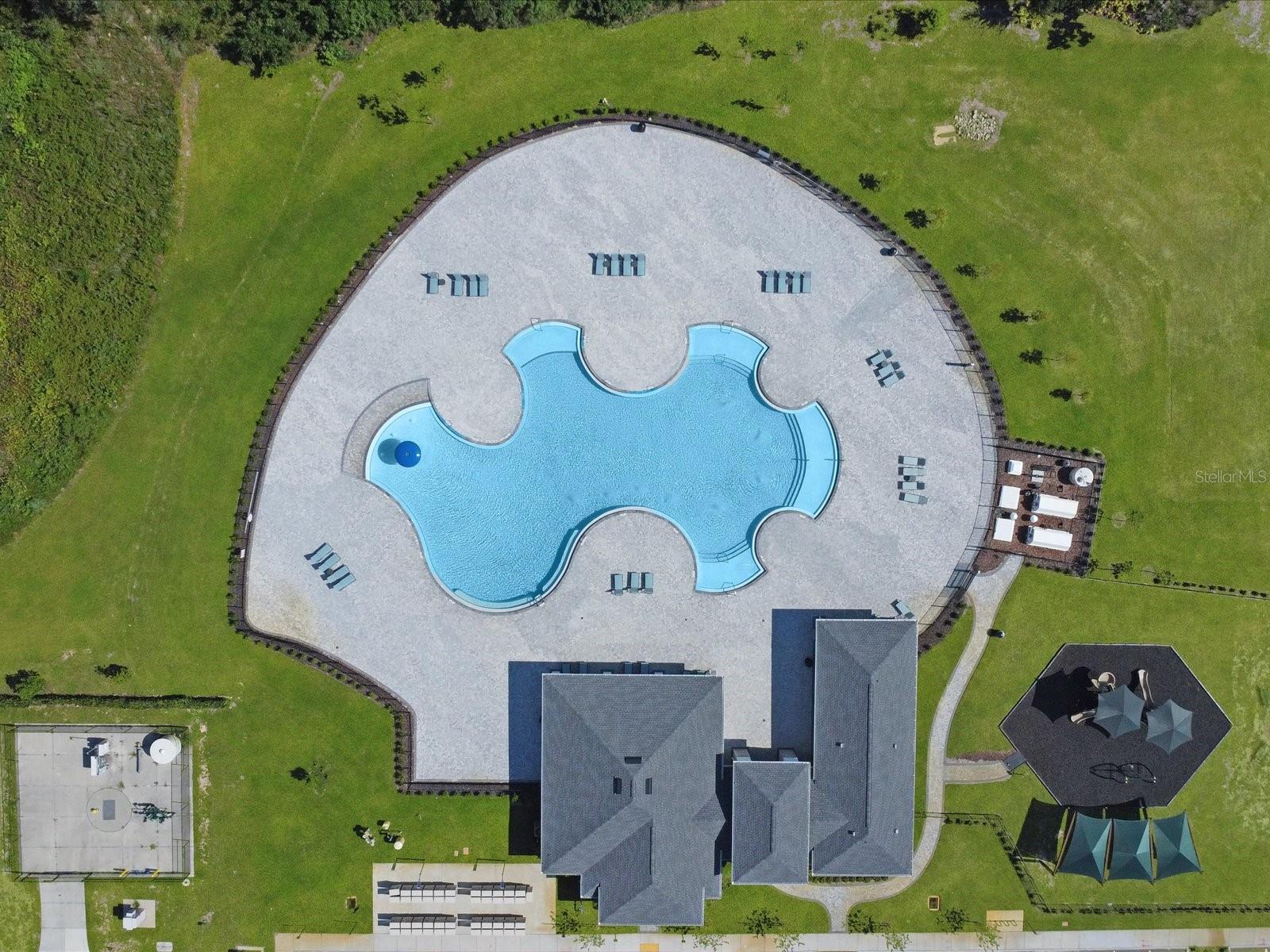
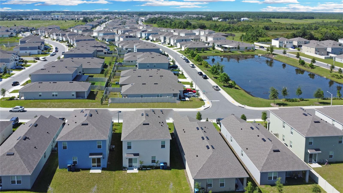
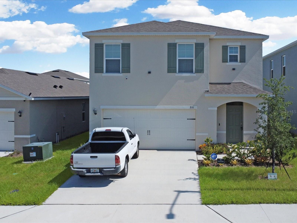
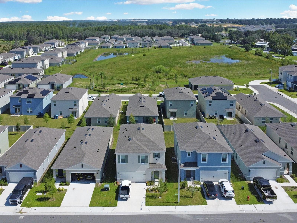
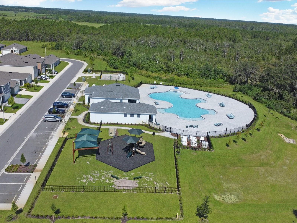
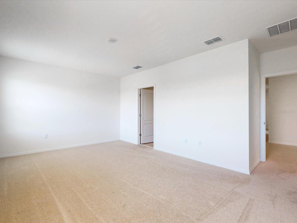
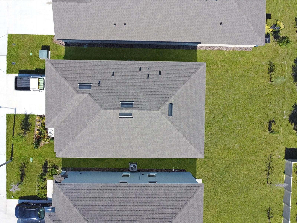
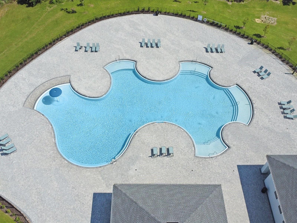
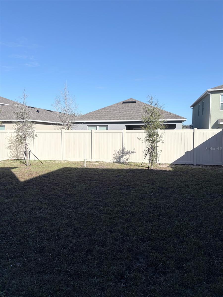
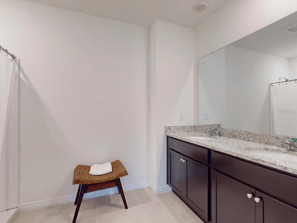
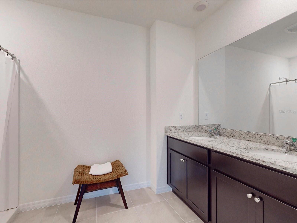
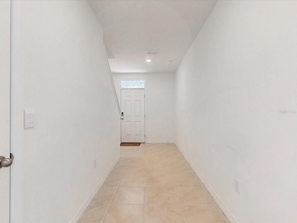
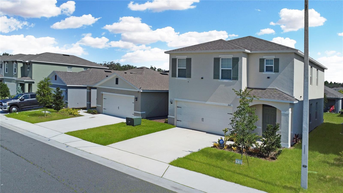
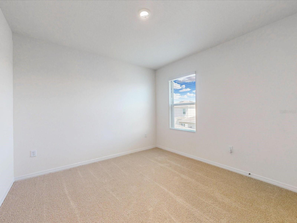
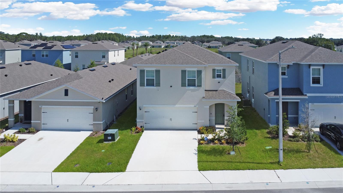
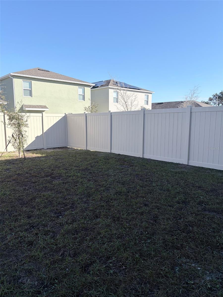
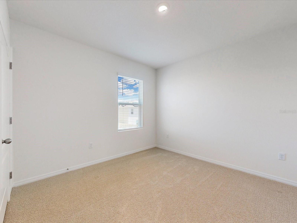
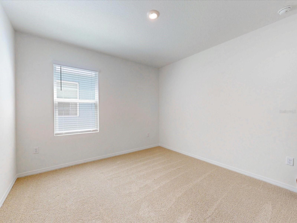
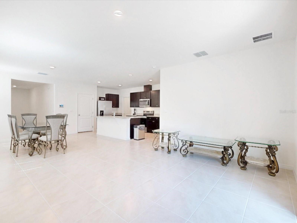
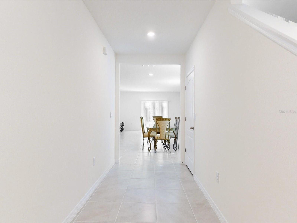
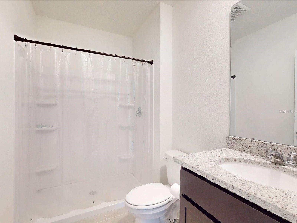
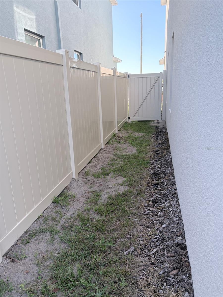
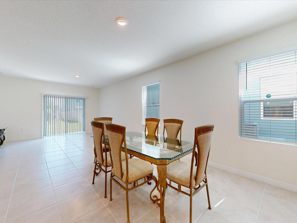
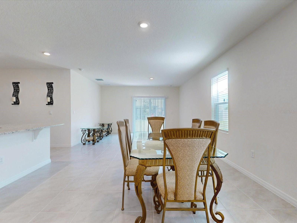
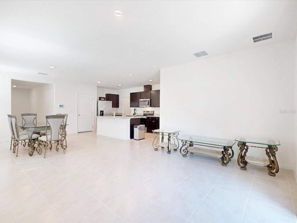
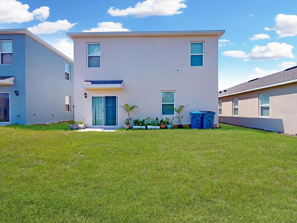
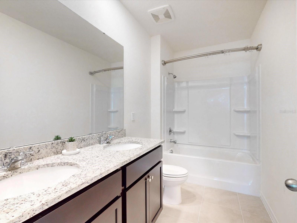
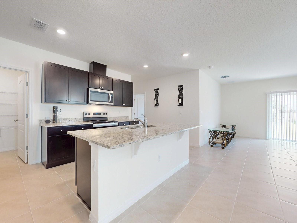
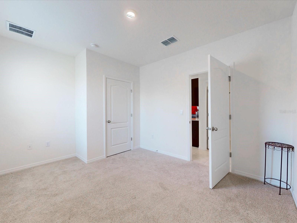
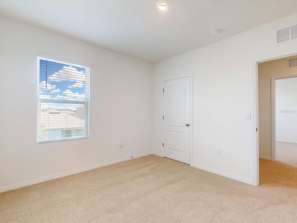
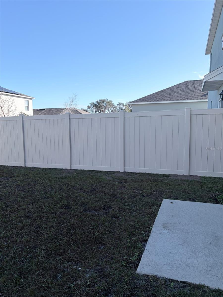
Active
931 WATERFALL BLVD
$399,900
Features:
Property Details
Remarks
Price Reduced & Brand-New Fence! Welcome to the home that should be yours—this like-new, one-year-old D.R. Horton Robie model is Immaculate and located in the desirable Cascades community of Davenport, Florida. This spacious two-story, all–concrete block home offers 5 bedrooms, 3 bathrooms, and 2,522 square feet of thoughtfully designed living space. The versatile floor plan is perfect for both everyday living and entertaining. The open-concept first floor features a modern kitchen with sleek stainless-steel appliances, seamlessly overlooking the living and dining areas. A convenient downstairs bedroom and full bathroom make an ideal guest suite or multi-generational setup. The garage showcases a beautiful terrazzo floor, newly installed in June 2025. Upstairs, you’ll find a generous loft area, perfect for a home office, media room, or play space. The primary suite, located just off the loft, includes a large walk-in closet and a spacious en-suite bathroom with double vanities and ample room to unwind. Three additional bedrooms share a second upstairs bathroom, along with a linen closet and multiple storage closets. The laundry room is conveniently located on the second floor. Like all homes in Cascades, this property is equipped with smart home technology, allowing you to control and monitor your home from your smart device—whether you’re near or away.
Financial Considerations
Price:
$399,900
HOA Fee:
144
Tax Amount:
$3663
Price per SqFt:
$158.56
Tax Legal Description:
CASCADES PHASES 1A AND 1B PB 193 PG 37-52 BLK 27 LOT 8
Exterior Features
Lot Size:
4400
Lot Features:
N/A
Waterfront:
No
Parking Spaces:
N/A
Parking:
N/A
Roof:
Shingle
Pool:
No
Pool Features:
N/A
Interior Features
Bedrooms:
5
Bathrooms:
3
Heating:
Central, Electric
Cooling:
Central Air
Appliances:
Dishwasher, Disposal, Dryer, Exhaust Fan, Range, Refrigerator, Washer
Furnished:
Yes
Floor:
Carpet, Ceramic Tile
Levels:
Two
Additional Features
Property Sub Type:
Single Family Residence
Style:
N/A
Year Built:
2024
Construction Type:
Block, Stucco, Frame
Garage Spaces:
Yes
Covered Spaces:
N/A
Direction Faces:
South
Pets Allowed:
No
Special Condition:
None
Additional Features:
Sliding Doors
Additional Features 2:
N/A
Map
- Address931 WATERFALL BLVD
Featured Properties