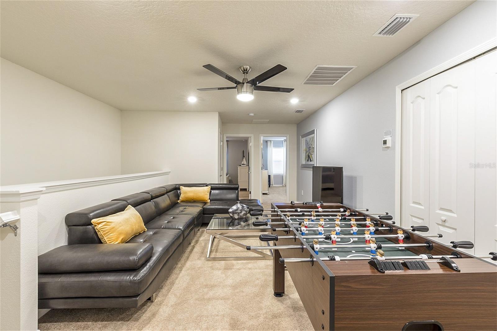
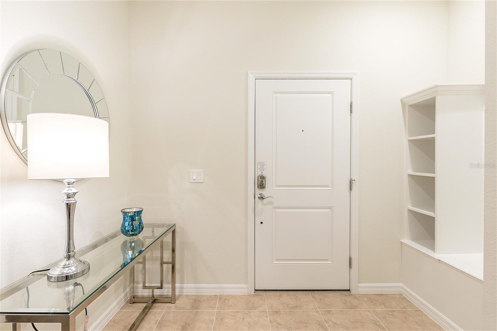
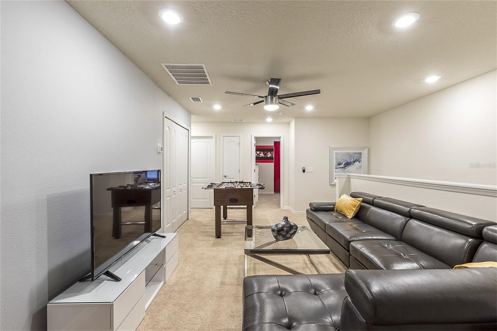
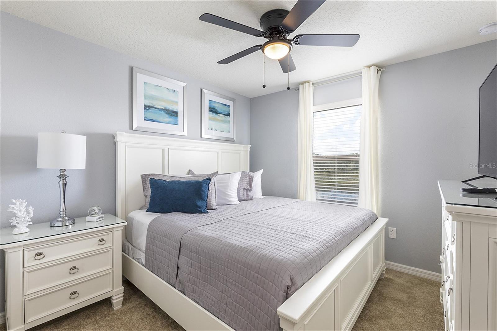
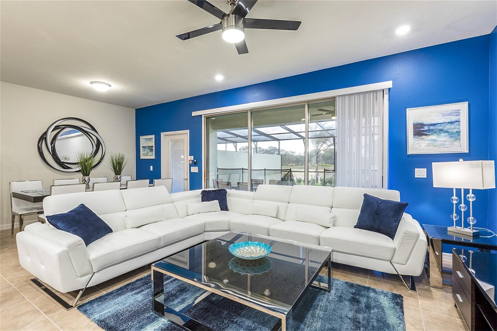
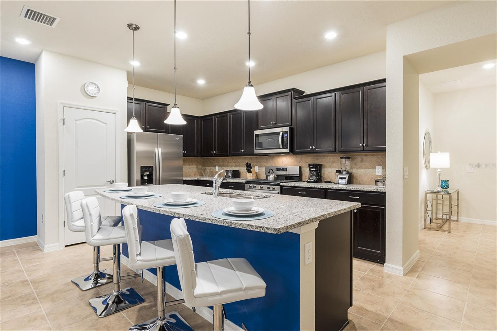
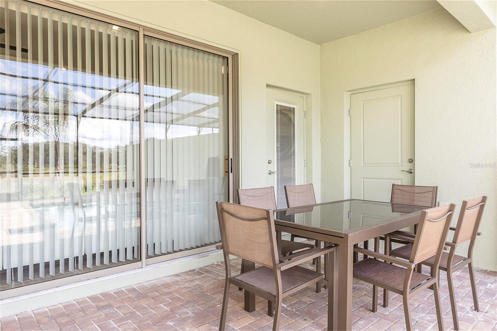
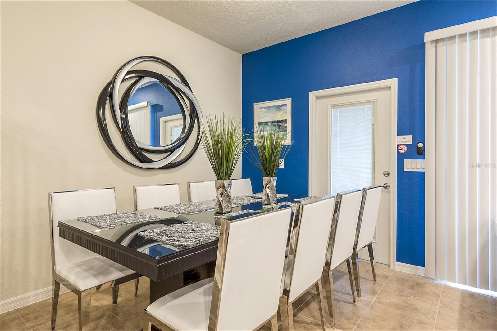
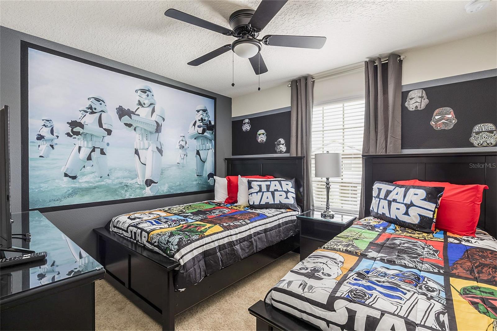
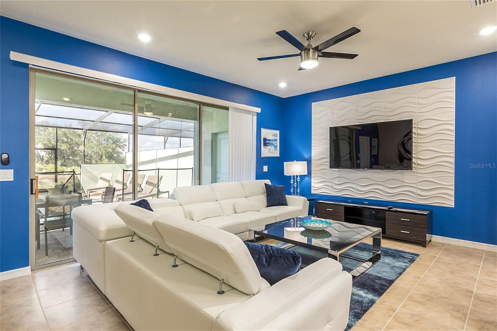
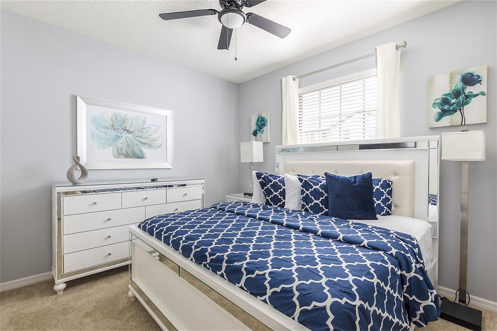
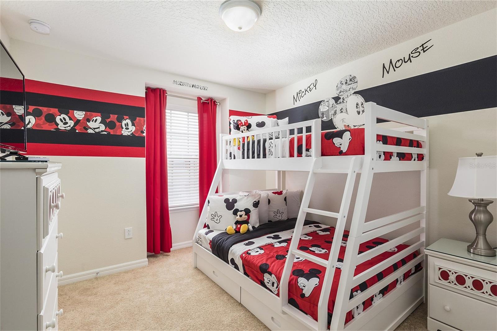
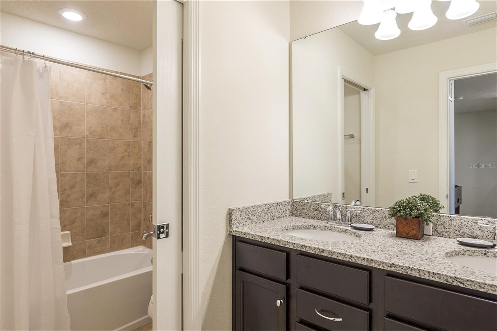
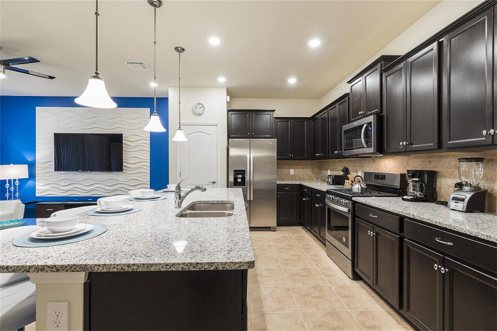
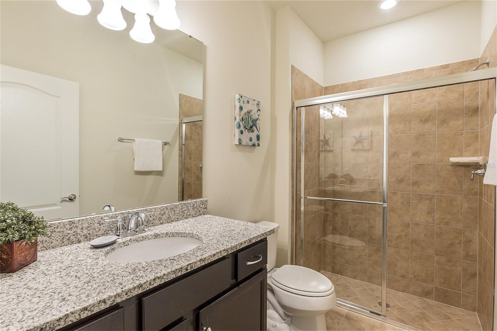
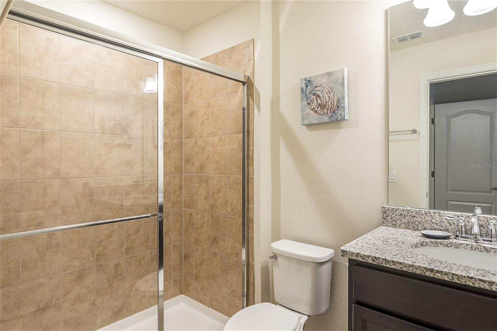
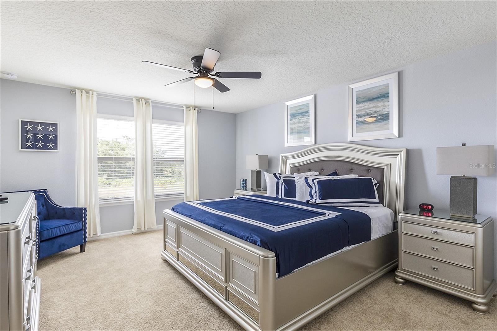
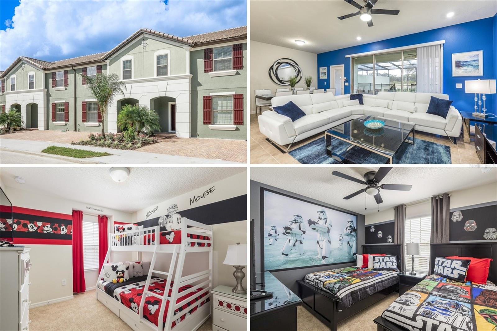
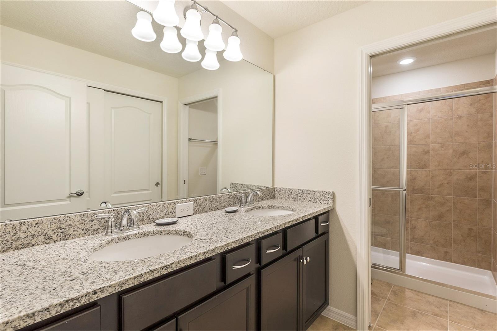
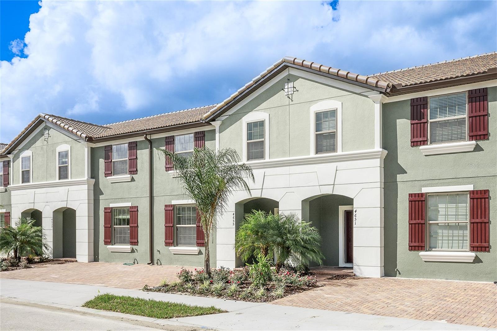
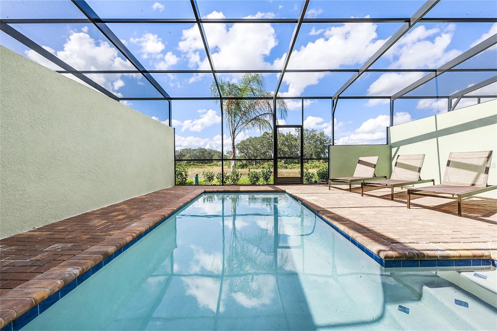
Active
4651 TERRASONESTA DR
$395,000
Features:
Property Details
Remarks
Welcome to this beautifully furnished 5-bedroom, 4.5-bathroom townhome located in the highly sought-after, gated resort community of Solterra. Designed for both comfort and entertainment, this spacious retreat offers a flexible layout perfect for families, guests, or short-term rentals. The home features three king-sized bedrooms, a Star Wars-themed room with a twin and full bed, and a Mickey Mouse-themed bunk room with a twin-over-full setup—sure to delight guests of all ages. Step outside to your private, screened-in patio and take in the serene conservation views with no rear neighbors. The backyard oasis includes a private pool, expansive deck, outdoor dining area, and chaise lounges—ideal for enjoying the Florida sunshine in total privacy. Solterra Resort offers world-class amenities, including a 6,700 sq. ft. clubhouse, resort-style pool with lazy river, fitness center, tennis and volleyball courts, playground, and more. Conveniently located near Orlando’s top attractions, premier golf courses, shopping, and dining—with easy access to I-4—this home is perfect as a primary residence, vacation getaway, or income-producing investment property. Don’t miss this turn-key opportunity in one of Davenport’s premier resort communities!
Financial Considerations
Price:
$395,000
HOA Fee:
1405.33
Tax Amount:
$8662.21
Price per SqFt:
$190.27
Tax Legal Description:
OAKMONT TOWNHOMES PHASE 2R PB 165 PGS 42-43 LOT 8
Exterior Features
Lot Size:
3006
Lot Features:
N/A
Waterfront:
No
Parking Spaces:
N/A
Parking:
N/A
Roof:
Tile
Pool:
Yes
Pool Features:
Heated, In Ground, Screen Enclosure
Interior Features
Bedrooms:
5
Bathrooms:
5
Heating:
Electric, Natural Gas
Cooling:
Central Air
Appliances:
Dishwasher, Disposal, Dryer, Microwave, Range, Refrigerator, Tankless Water Heater, Washer
Furnished:
Yes
Floor:
Carpet, Tile
Levels:
Two
Additional Features
Property Sub Type:
Townhouse
Style:
N/A
Year Built:
2018
Construction Type:
Block, Stucco
Garage Spaces:
No
Covered Spaces:
N/A
Direction Faces:
East
Pets Allowed:
Yes
Special Condition:
None
Additional Features:
Lighting, Sidewalk
Additional Features 2:
Buyer and Buyer's agent to verify with HOA.
Map
- Address4651 TERRASONESTA DR
Featured Properties