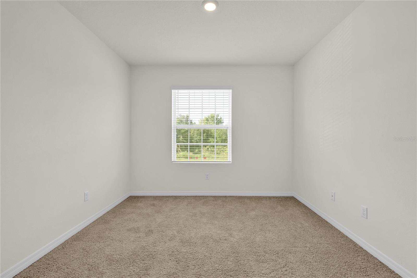
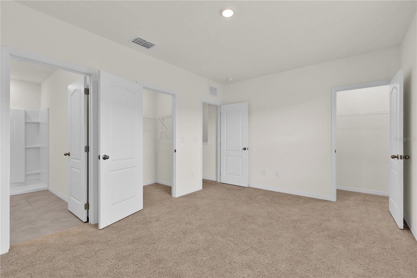
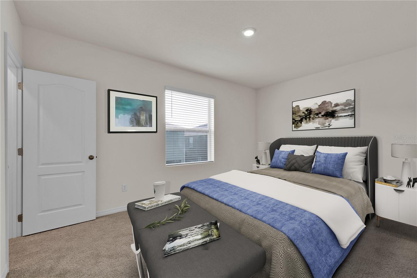
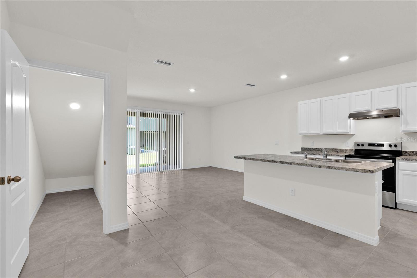
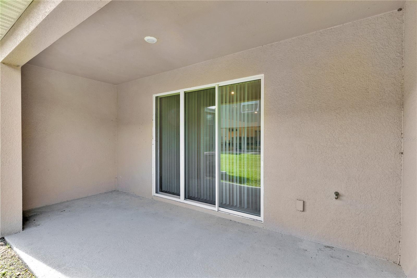
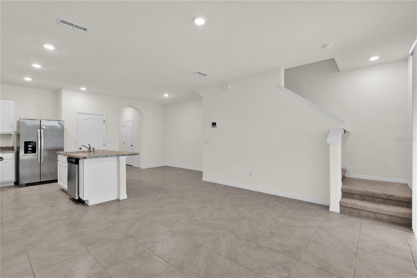
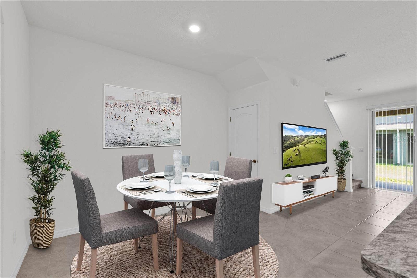
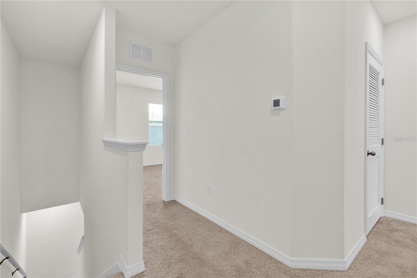
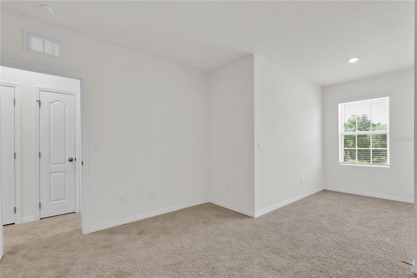
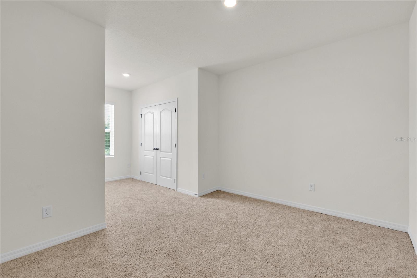
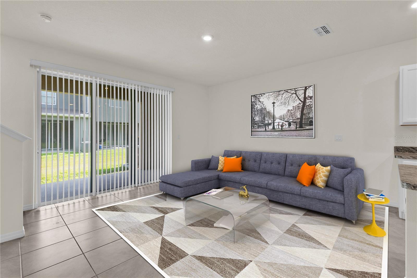
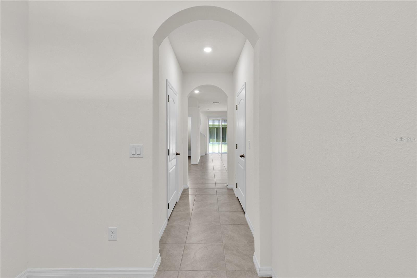
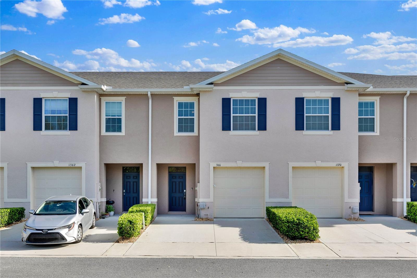
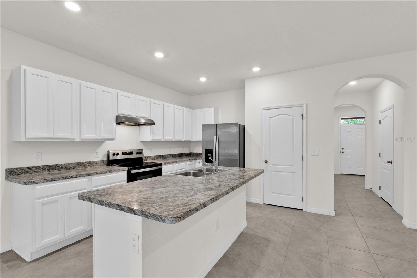
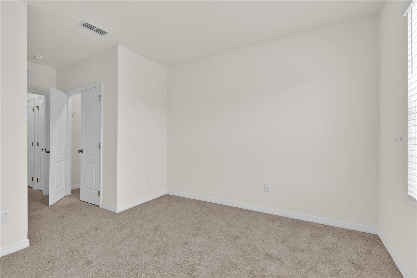
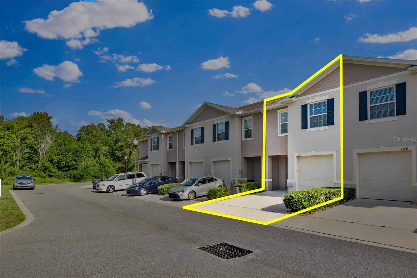
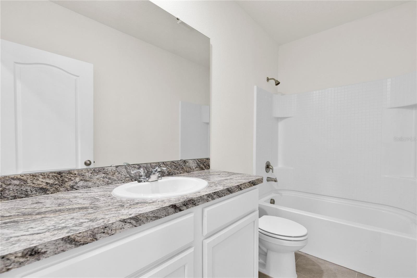
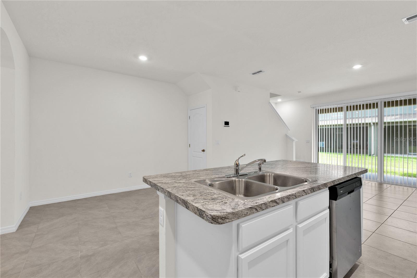
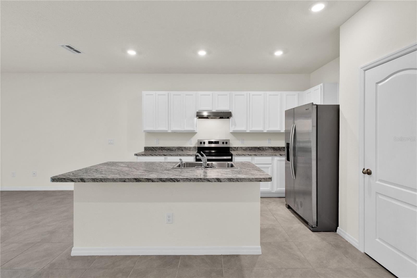
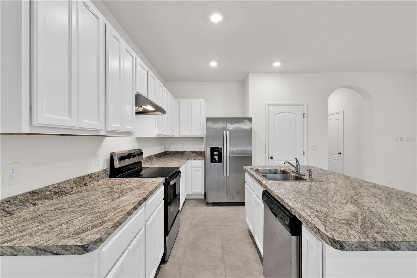
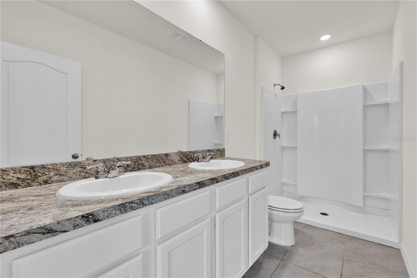
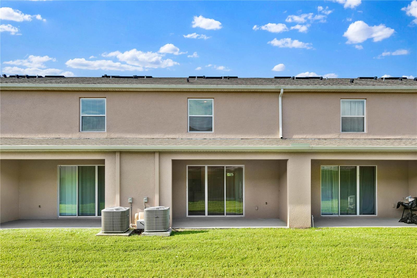
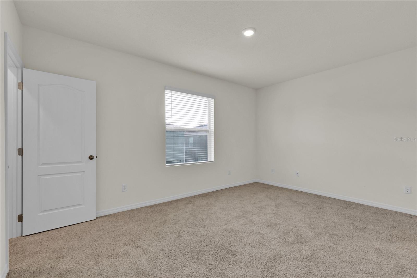
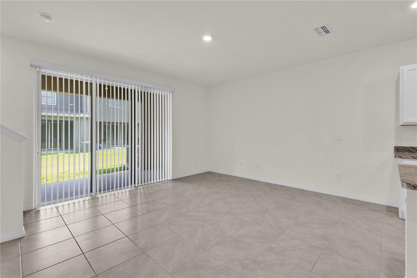
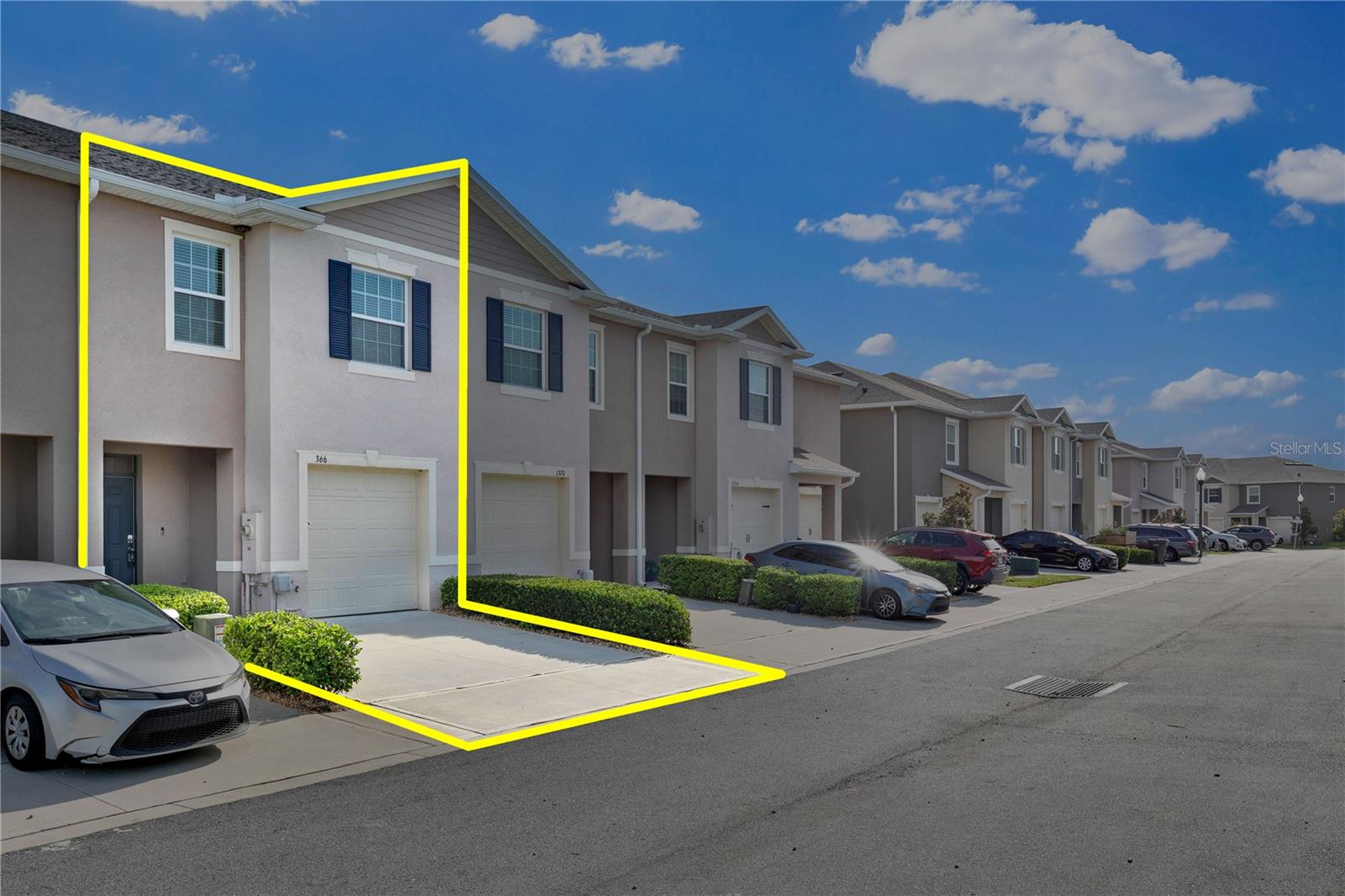
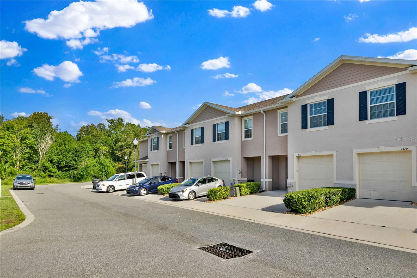
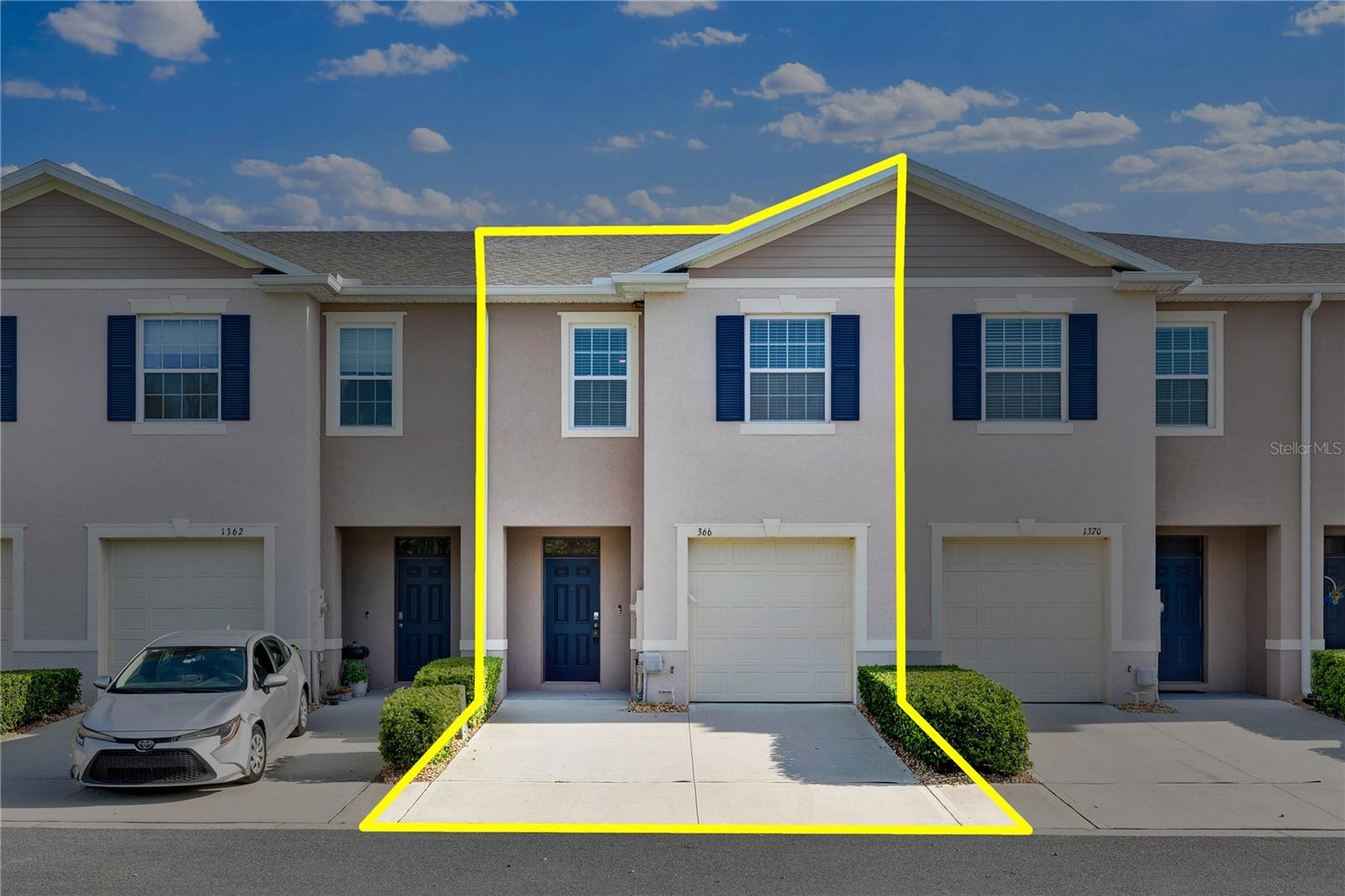
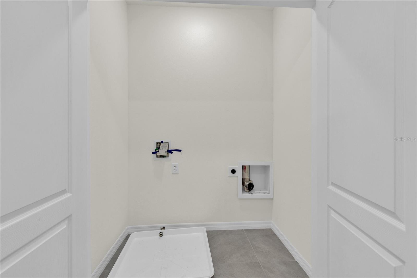
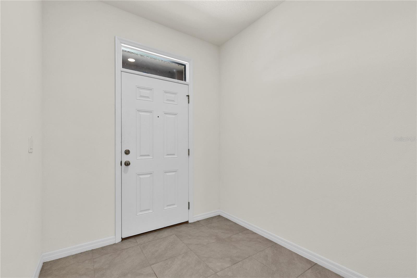
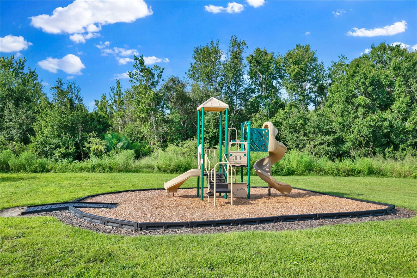
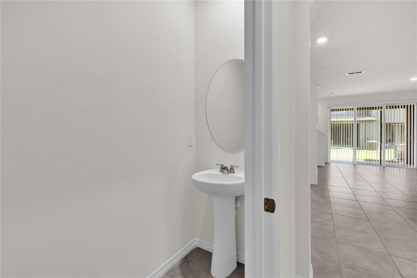
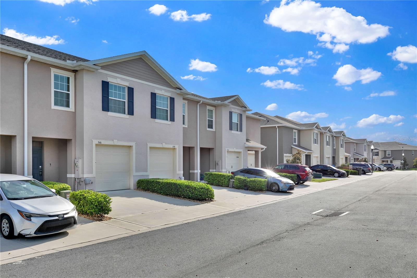
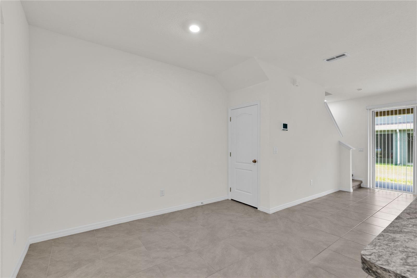
Active
1366 YELLOW FINCH DR
$269,900
Features:
Property Details
Remarks
Great opportunity begins the moment you arrive at 1366 Yellow Finch Dr, where this inviting townhouse quietly sets the stage for a lifestyle that feels both comfortable and well connected. Step inside and notice how the home immediately puts you at ease, with a natural flow from the entry into a bright living space that feels just right for relaxed evenings or easy conversations with friends. Light moves gently through the room, giving it a warm tone that makes you want to stay a little longer. At the center of the home, the kitchen brings everything together with generous counter space, modern appliances, and a layout that invites shared meals, casual mornings, and unhurried nights without feeling cramped or rushed. Upstairs, the primary bedroom offers a peaceful retreat after a full day, complete with a private bath featuring double sinks and a walk in shower that adds comfort and efficiency to your daily routine. Two additional bedrooms provide flexible options, whether you envision a home office, a creative space, or a welcoming room for visitors, all supported by a thoughtfully designed full bathroom nearby. The attached garage adds everyday practicality with covered parking and extra storage space that keeps life organized and clutter free. Step outside to the covered patio and imagine slow mornings with coffee, evening conversations under the open sky, or a quiet moment to unwind between busy days. Set within a gated community, the home offers a sense of calm while remaining close to shopping, dining, and everyday conveniences, making errands simple and spontaneous plans easy. With Disney and popular local attractions just a short drive away, you can enjoy the energy of the area and still return to the comfort of your own space. With its appealing layout, desirable location, and overall value, this townhouse stands out as a smart and inviting choice. Schedule your private showing today and experience firsthand how naturally this home fits the way you want to live.
Financial Considerations
Price:
$269,900
HOA Fee:
98
Tax Amount:
$3699.36
Price per SqFt:
$156.92
Tax Legal Description:
ATRIA AT RIDGEWOOD LAKES PB 186 PGS 11-14 LOT 95
Exterior Features
Lot Size:
1904
Lot Features:
N/A
Waterfront:
No
Parking Spaces:
N/A
Parking:
Driveway
Roof:
Shingle
Pool:
No
Pool Features:
N/A
Interior Features
Bedrooms:
3
Bathrooms:
3
Heating:
Central
Cooling:
Central Air
Appliances:
Dishwasher, Range, Range Hood, Refrigerator
Furnished:
Yes
Floor:
Carpet, Ceramic Tile
Levels:
Two
Additional Features
Property Sub Type:
Townhouse
Style:
N/A
Year Built:
2022
Construction Type:
Block, Stucco
Garage Spaces:
Yes
Covered Spaces:
N/A
Direction Faces:
South
Pets Allowed:
Yes
Special Condition:
None
Additional Features:
Sliding Doors
Additional Features 2:
Buyer and buyer agent should contact HOA directly for any restrictions
Map
- Address1366 YELLOW FINCH DR
Featured Properties