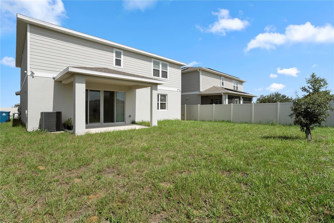
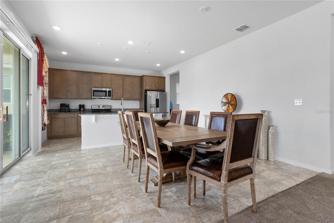
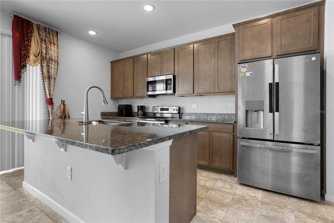
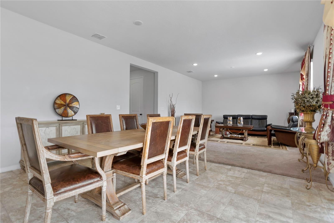
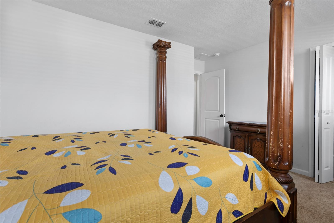
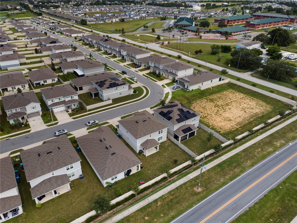
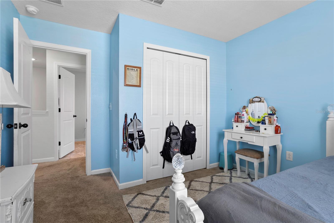
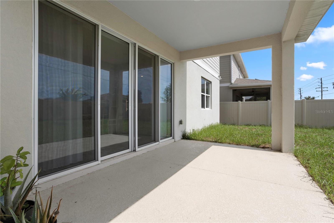
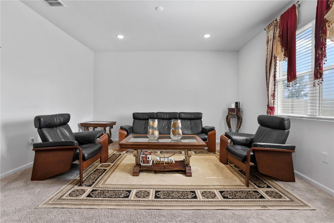
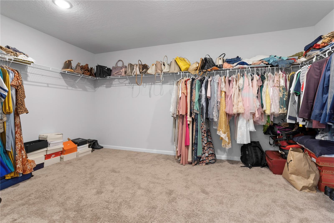
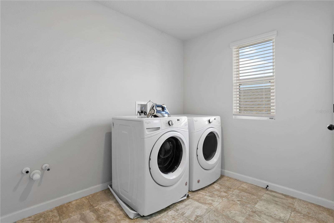
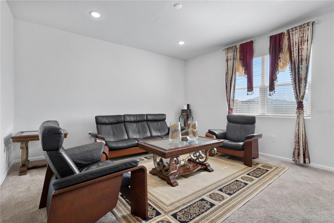
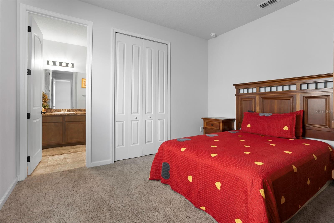
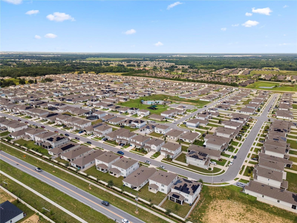
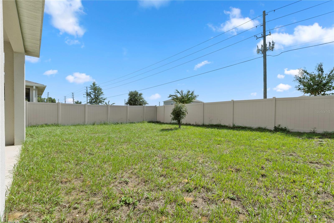
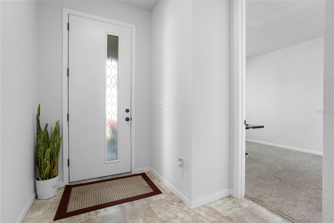
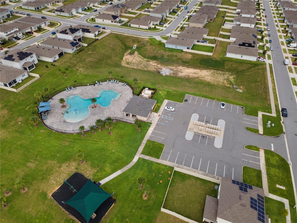
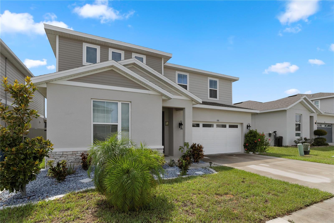
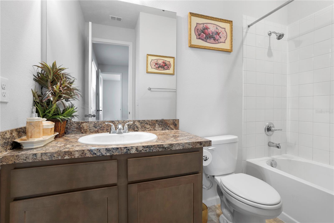
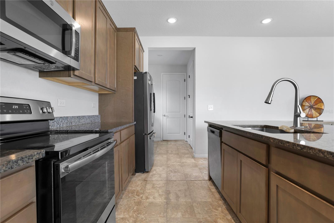
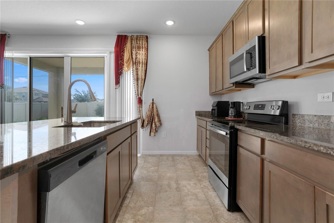
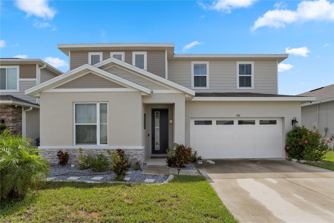
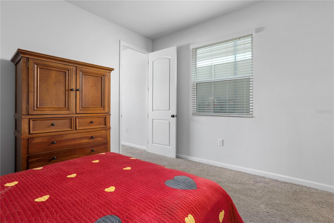
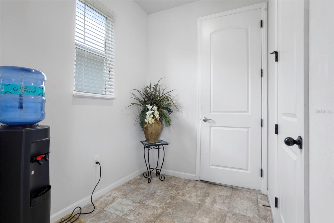
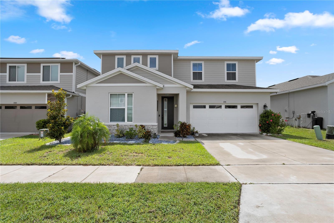
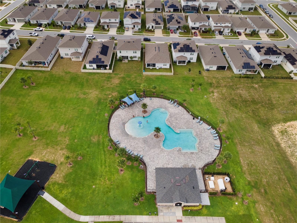
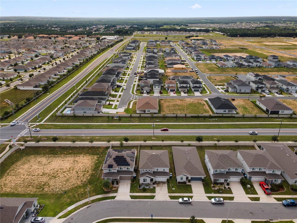
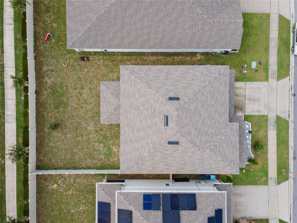
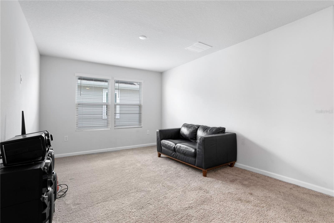
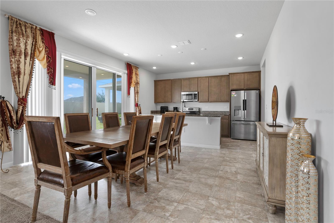
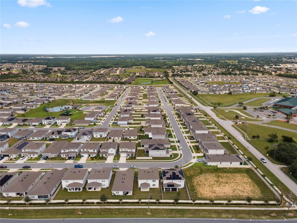
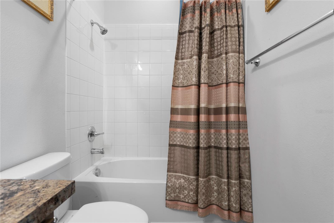
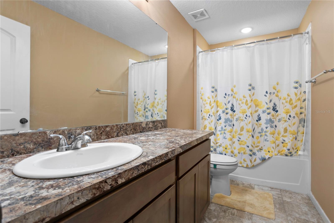
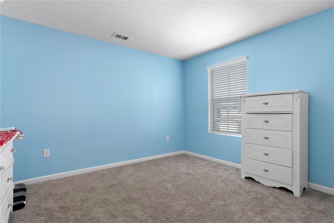
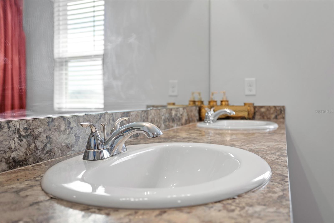
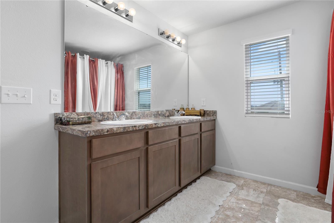
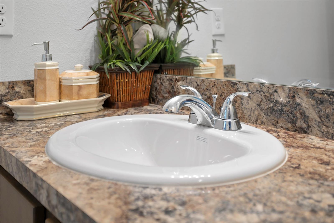
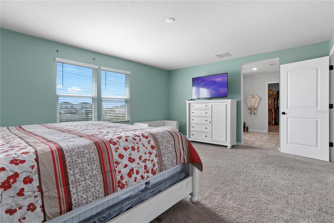
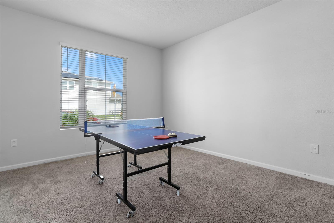
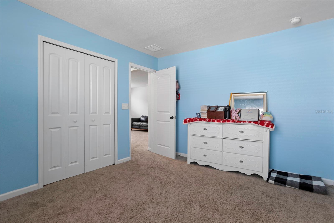
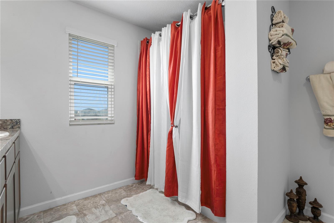
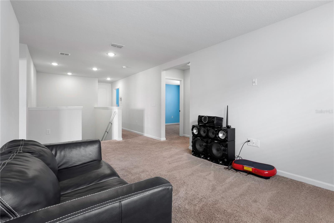
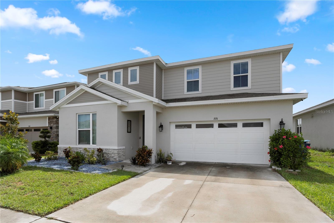
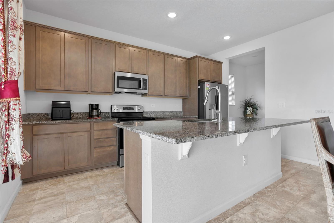
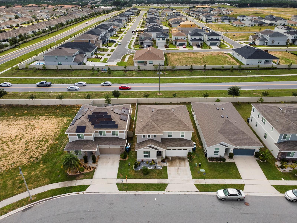
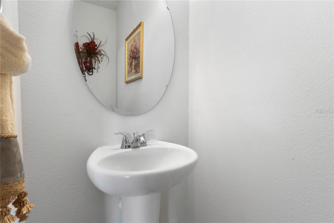
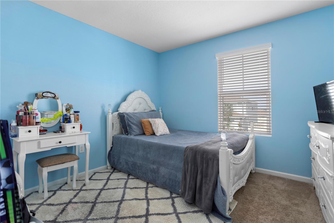
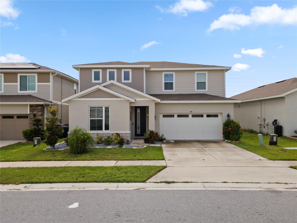
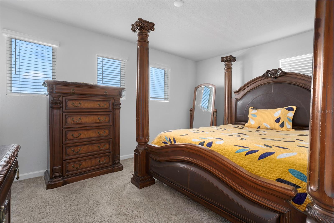
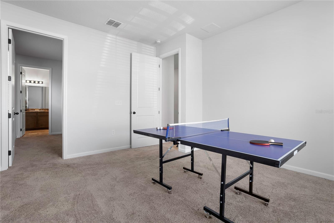
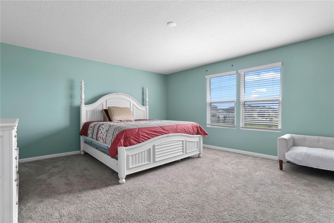
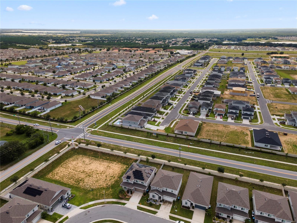
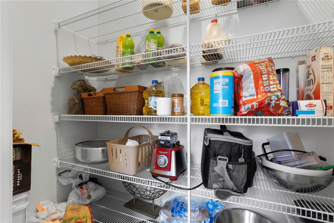
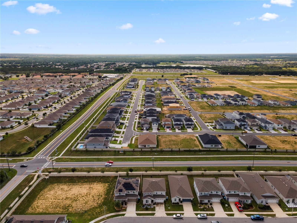
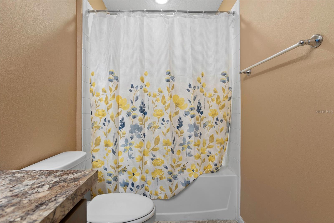
Active
1076 SUGARWOOD ST
$440,000
Features:
Property Details
Remarks
Discover the Space You’ve Been Dreaming Of in Forest Lake, Davenport! If you’ve been searching for a spacious, move-in ready home with room to grow—look no further. This beautifully designed 5-bedroom, 3.5-bathroom gem in the desirable Forest Lake Subdivision offers the perfect combination of size, style, and comfort for modern living. Step inside and be welcomed by generous open-concept living and dining areas that seamlessly connect to a sleek, contemporary gourmet kitchen. Outfitted with high-end appliances, abundant counter space, and chic cabinetry, this kitchen is made for hosting, cooking, and creating lasting memories with loved ones. Downstairs, a private guest suite offers a quiet escape for visitors, while a flexible bonus room makes the perfect home office, playroom, or creative space—whatever suits your needs. Upstairs, unwind in your luxurious primary suite, featuring a spa-inspired ensuite bathroom, double vanities, and a massive walk-in closet. A large loft-style family room adds even more living space—ideal for movie nights, a game room, or teen hangout. Three additional spacious bedrooms ensure everyone has their own space to thrive. Outside, enjoy your private backyard oasis, perfect for weekend BBQs, family get-togethers, or quiet evenings under the stars. All of this just minutes from major highways, top-rated schools, shopping, dining, and iconic attractions like Walt Disney World and Universal Studios. ?? Need space? Want convenience? Craving comfort? This home has it all. Don’t miss your chance to upgrade your lifestyle—schedule your private tour today!
Financial Considerations
Price:
$440,000
HOA Fee:
131.75
Tax Amount:
$9132.93
Price per SqFt:
$141.66
Tax Legal Description:
FOREST LAKE PHASE 1 PB 183 PGS 17-21 LOT 39
Exterior Features
Lot Size:
5502
Lot Features:
N/A
Waterfront:
No
Parking Spaces:
N/A
Parking:
N/A
Roof:
Shingle
Pool:
No
Pool Features:
N/A
Interior Features
Bedrooms:
5
Bathrooms:
4
Heating:
Central
Cooling:
Central Air
Appliances:
Dishwasher, Microwave, Range, Refrigerator
Furnished:
Yes
Floor:
Carpet, Tile
Levels:
Two
Additional Features
Property Sub Type:
Single Family Residence
Style:
N/A
Year Built:
2022
Construction Type:
Stucco
Garage Spaces:
Yes
Covered Spaces:
N/A
Direction Faces:
East
Pets Allowed:
Yes
Special Condition:
None
Additional Features:
Sliding Doors
Additional Features 2:
Please verify with HOA
Map
- Address1076 SUGARWOOD ST
Featured Properties