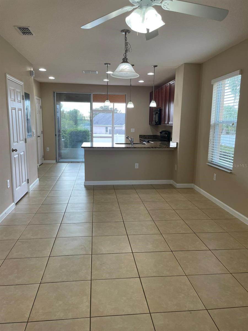
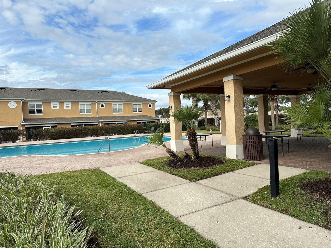

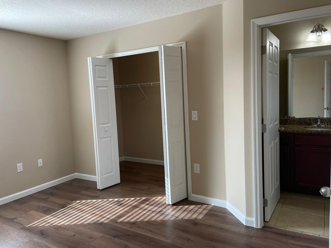
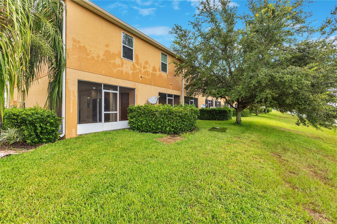
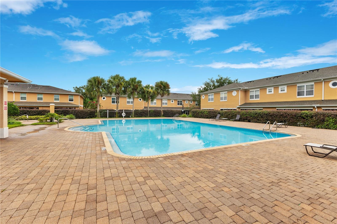
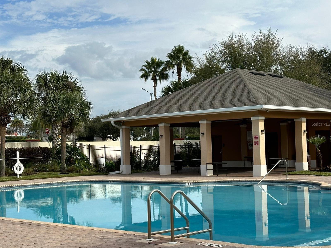
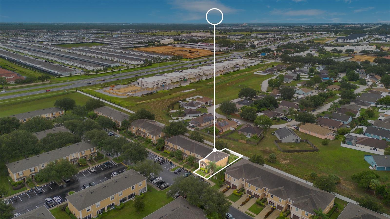
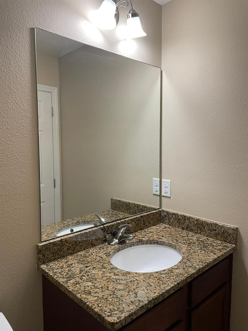
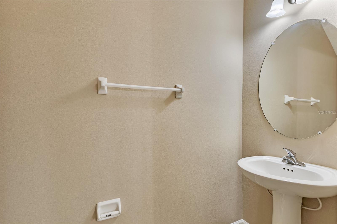
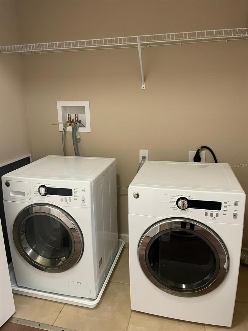
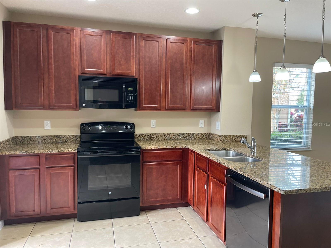
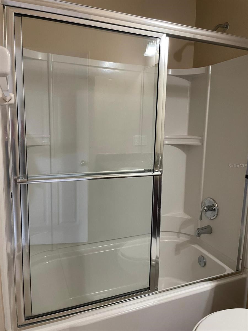
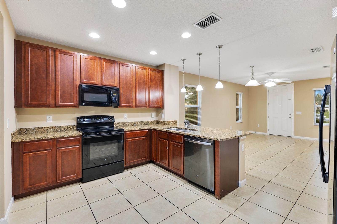
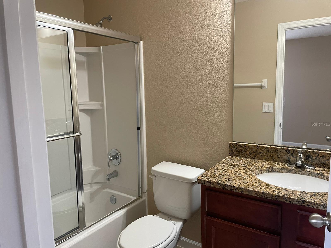
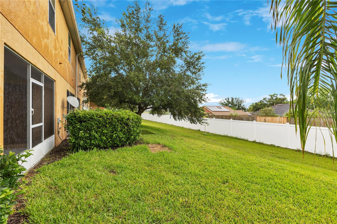
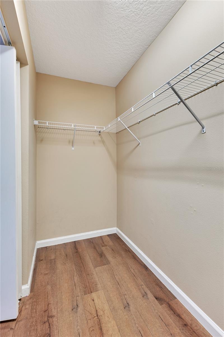
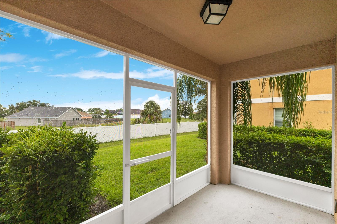
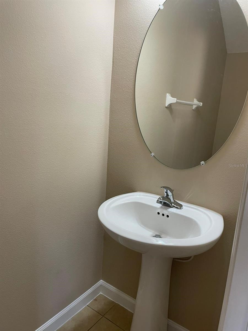
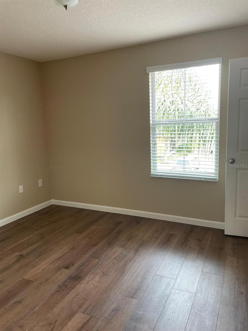
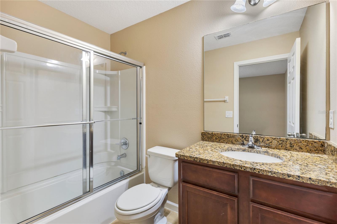
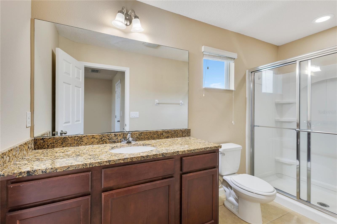
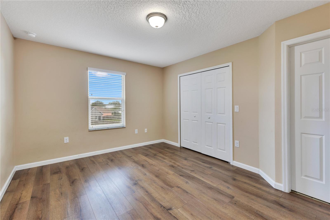

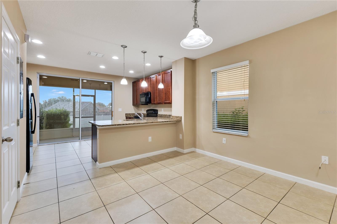
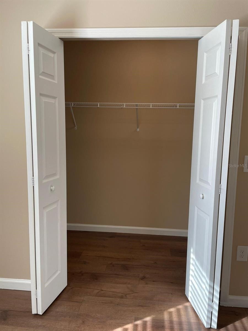
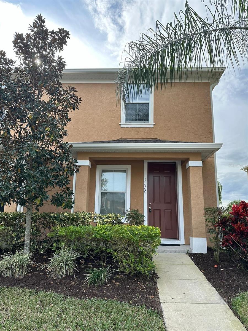
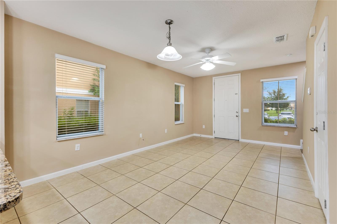
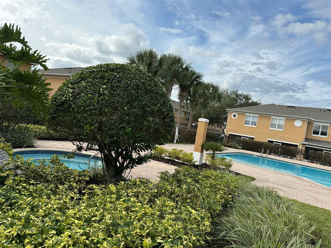
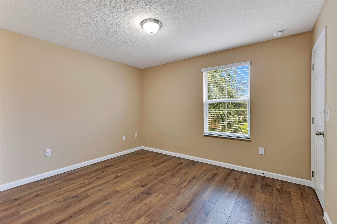
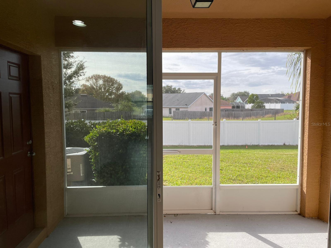
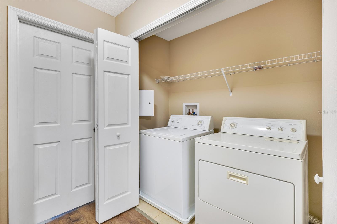
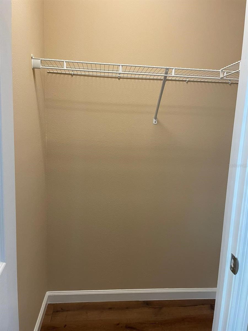
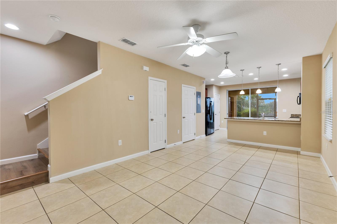
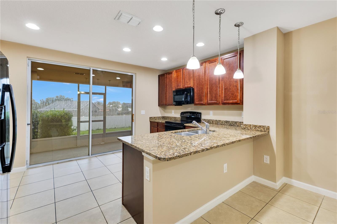
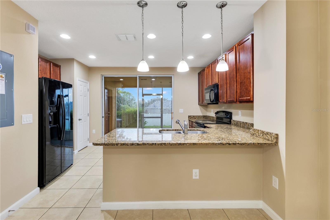
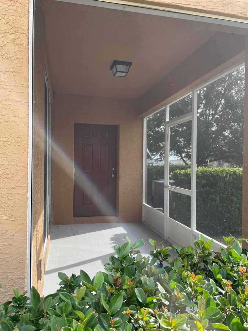
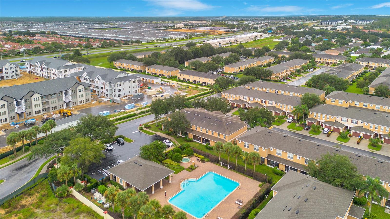
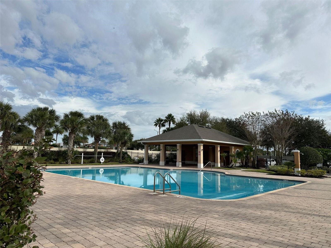
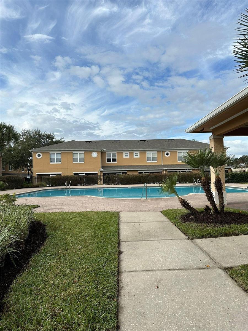
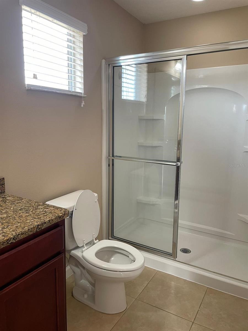
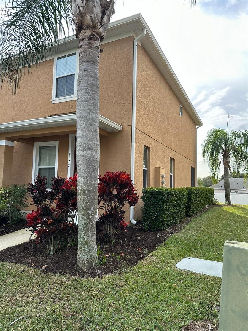
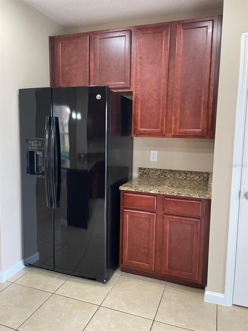
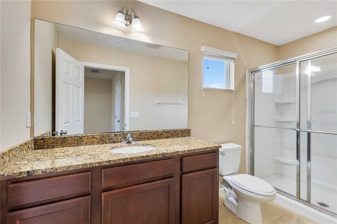
Active
1172 CHELSEA DR
$257,900
Features:
Property Details
Remarks
SELLER MOTIVATED !!! END-UNIT TOWNHOME in the GATED Town’s at Legacy Park, perfectly situated in the heart of Davenport for easy access to renowned Central Florida attractions! MAINTENANCE FREE living in this serene community, the HOA includes exterior maintenance and manicured landscaping! A bright and airy functional floor plan awaits showcasing easy care TILE FLOORS, abundant NATURAL LIGHT, and plenty of entertaining space. The spacious kitchen is perfect for the home chef offering quality appliances, closet pantry and a breakfast bar under pendant lighting. Upstairs you will find TWO LARGE BEDROOMS, both with EN-SUITE BATHROOMS and your primary delivers a large WALK- IN CLOSET! Spend time with family and friends in the SCREENED LANAI overlooking a nice green space and fence for privacy! Need to enjoy and cool off at the end of a long day? There is a COMMUNITY POOL for residents! Located only minutes to Disney World and all Orlando has just around the corner from golf courses, shopping, dining, and entertainment with easy access to HWYs 192, 429, 417, and I-4. Call today to schedule your showing! DON'T WAIT, THIS IS A GREAT OPPORTUNITY for locals and inverstors.Listing agent is the owner of this property. THIS PROPERTY IS ALSO LISTED FOR RENT #MLSO6323843
Financial Considerations
Price:
$257,900
HOA Fee:
189
Tax Amount:
$2989
Price per SqFt:
$239.68
Tax Legal Description:
TOWNS OF LEGACY PARK PLAT BOOK 129 PGS 36 THRU 38 LOT 120
Exterior Features
Lot Size:
1076
Lot Features:
N/A
Waterfront:
No
Parking Spaces:
N/A
Parking:
Assigned, Guest
Roof:
Shingle
Pool:
No
Pool Features:
N/A
Interior Features
Bedrooms:
2
Bathrooms:
3
Heating:
Central
Cooling:
Central Air
Appliances:
Convection Oven, Dishwasher, Disposal, Dryer, Microwave, Range, Refrigerator, Washer
Furnished:
Yes
Floor:
Laminate, Tile
Levels:
Two
Additional Features
Property Sub Type:
Townhouse
Style:
N/A
Year Built:
2016
Construction Type:
Block, Stucco
Garage Spaces:
No
Covered Spaces:
N/A
Direction Faces:
North
Pets Allowed:
No
Special Condition:
None
Additional Features:
Lighting, Sidewalk
Additional Features 2:
Buyer to verify leasing restrictions with HOA and/or city/county
Map
- Address1172 CHELSEA DR
Featured Properties