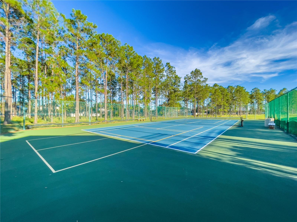
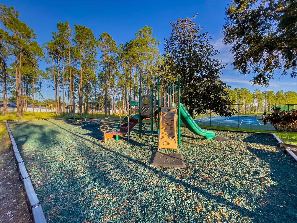
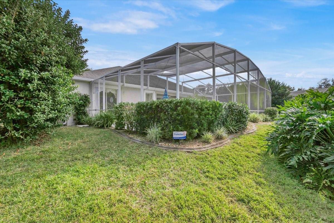
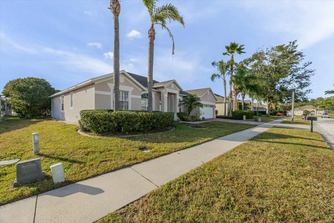
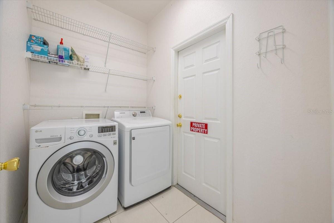
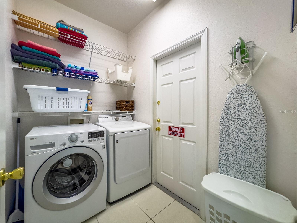
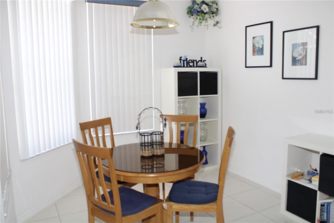
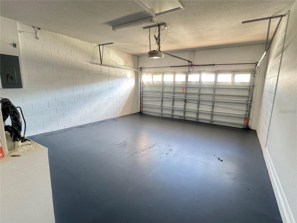
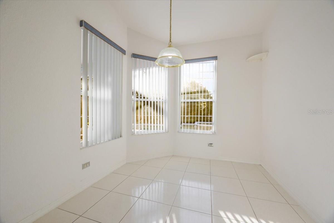
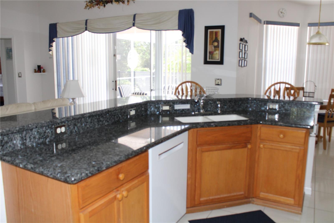
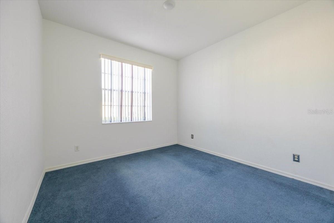
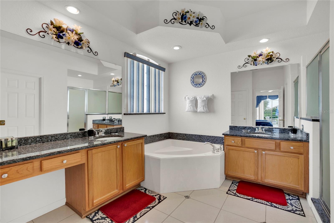
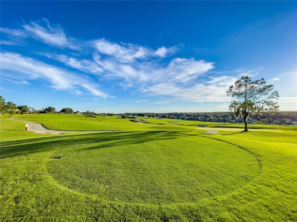
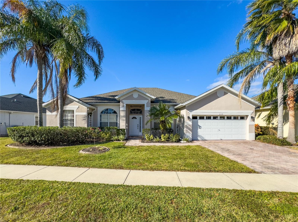
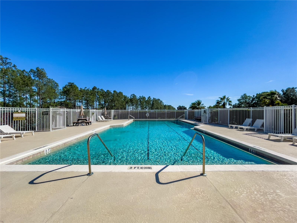
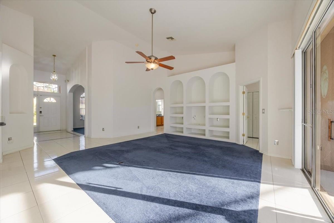
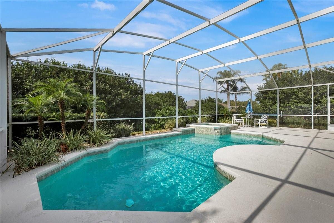
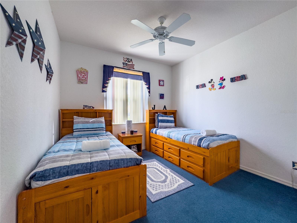
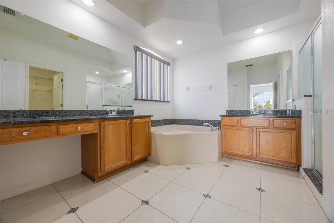
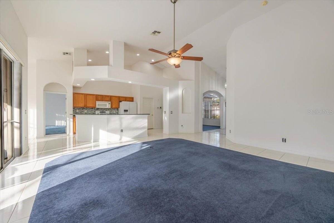
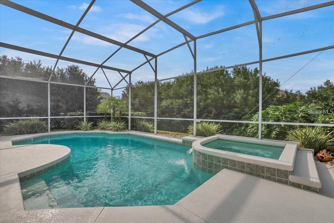
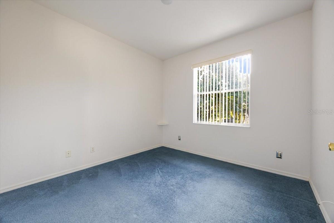
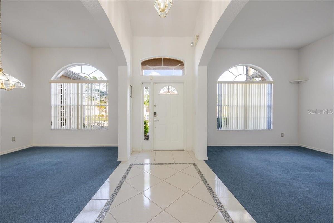
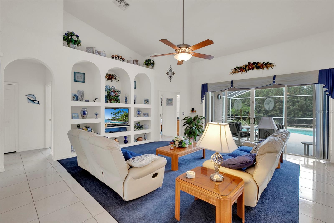
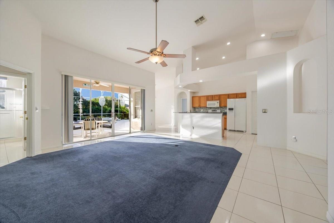
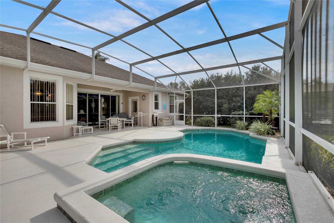
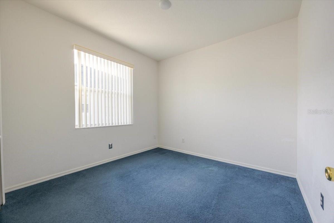
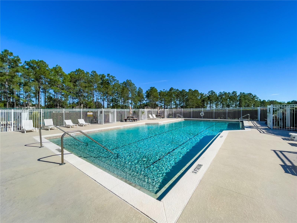
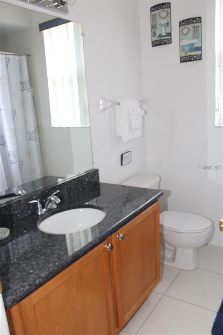
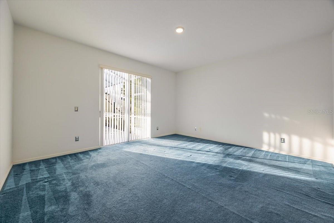
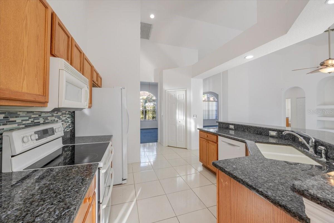
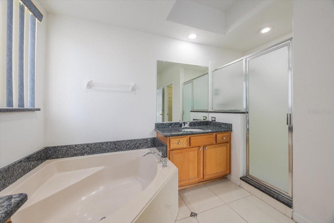
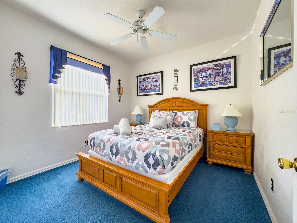
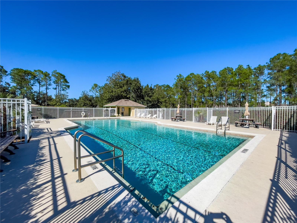
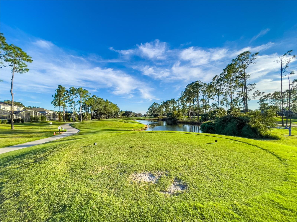
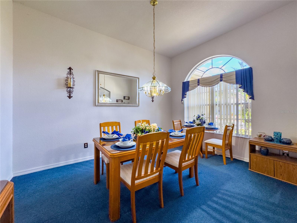
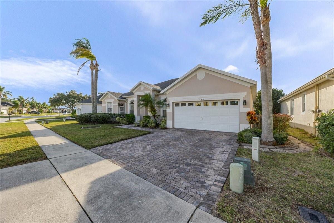
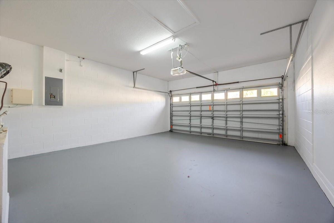
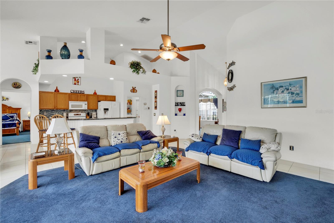
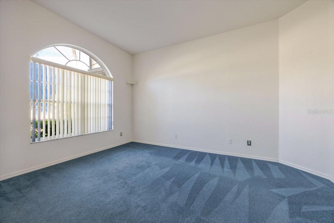
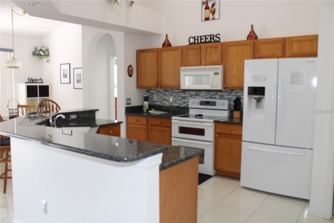
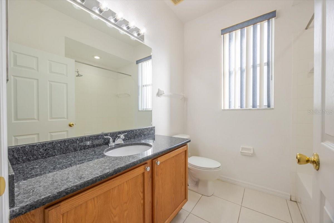
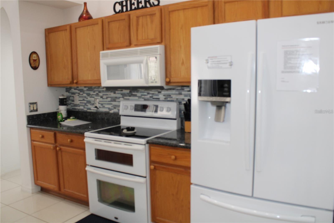
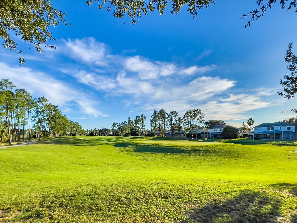
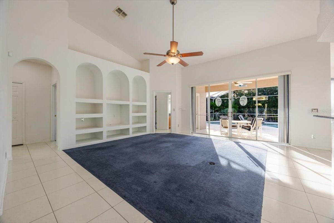
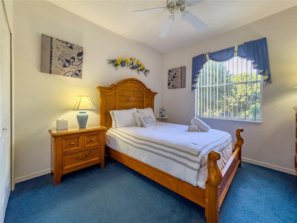
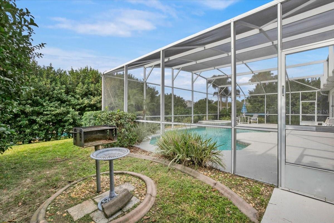
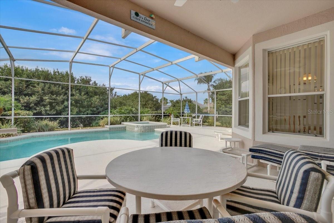
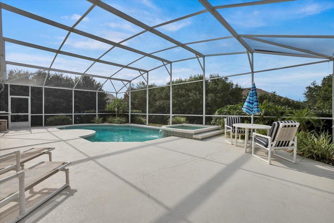
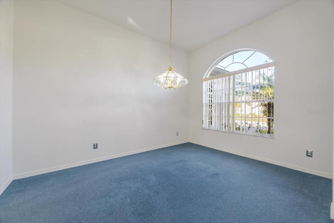
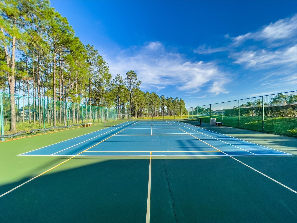
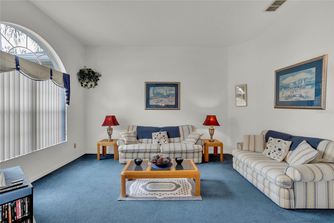
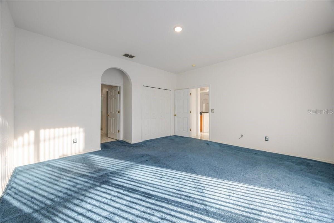
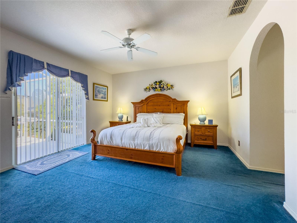
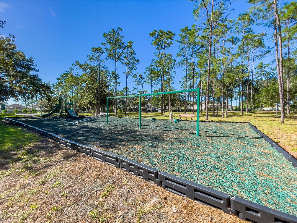
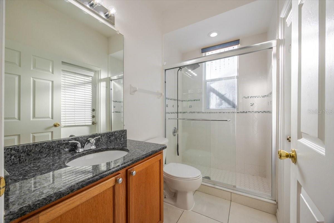
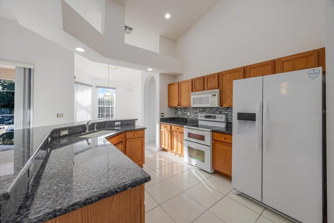
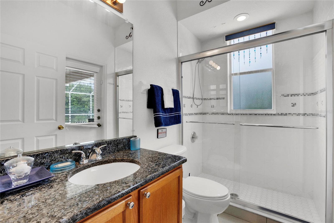
Active
429 BELFRY DR
$515,000
Features:
Property Details
Remarks
This beautiful home features 4 bedrooms and 3 bathrooms, plus a 2-car garage. Upon entering, you'll enjoy the formal living and dining areas. Entering the center of the home is the open family room and kitchen with ample room for a dining area and eat-in space. The kitchen is fully equipped with all appliances, including a refrigerator, stove, garbage disposal, dishwasher, and even dishes and utensils. A large pantry for all your extra groceries and the laundry room is located in the hallway to the garage. The laundry room includes a full-size washer and dryer. The garage can fit up to 2 vehicles. The master bedroom is split into two on the right side of the home, with access to the pool and spa. The master bathroom has a separate water closet, shower, garden tub, and double sinks. On the left side of the home is a hallway to two other bedrooms and bathroom #2. At the rear of the home is bedroom #4 and bathroom #3, which also serves as the pool bathroom. Enjoy the sunny Florida weather in your fully screened-in pool and spa. This home is perfect for entertaining. Located in the coveted Highland Reserve golf community, with great amenities like a playground, pickleball court, tennis court, and community pool. Make an appointment to visit this home today before it's gone!
Financial Considerations
Price:
$515,000
HOA Fee:
600
Tax Amount:
$2536
Price per SqFt:
$215.57
Tax Legal Description:
HIGHLANDS RESERVE PHASES 3A & 3B PB 110 PGS 30 THRU 33 LYING IN SECS 14 23 & 24 TP25 RG26 PHASE 3B LOT 40
Exterior Features
Lot Size:
8516
Lot Features:
N/A
Waterfront:
No
Parking Spaces:
N/A
Parking:
Driveway, Garage Door Opener
Roof:
Shingle
Pool:
Yes
Pool Features:
Gunite, In Ground, Lighting, Outside Bath Access, Screen Enclosure
Interior Features
Bedrooms:
4
Bathrooms:
3
Heating:
Central, Electric
Cooling:
Central Air
Appliances:
Dishwasher, Disposal, Dryer, Electric Water Heater, Microwave, Range, Refrigerator, Washer
Furnished:
Yes
Floor:
Carpet, Ceramic Tile
Levels:
One
Additional Features
Property Sub Type:
Single Family Residence
Style:
N/A
Year Built:
2001
Construction Type:
Block, Cement Siding, Concrete
Garage Spaces:
Yes
Covered Spaces:
N/A
Direction Faces:
East
Pets Allowed:
No
Special Condition:
None
Additional Features:
Lighting, Private Mailbox, Sidewalk, Sliding Doors, Sprinkler Metered
Additional Features 2:
None
Map
- Address429 BELFRY DR
Featured Properties