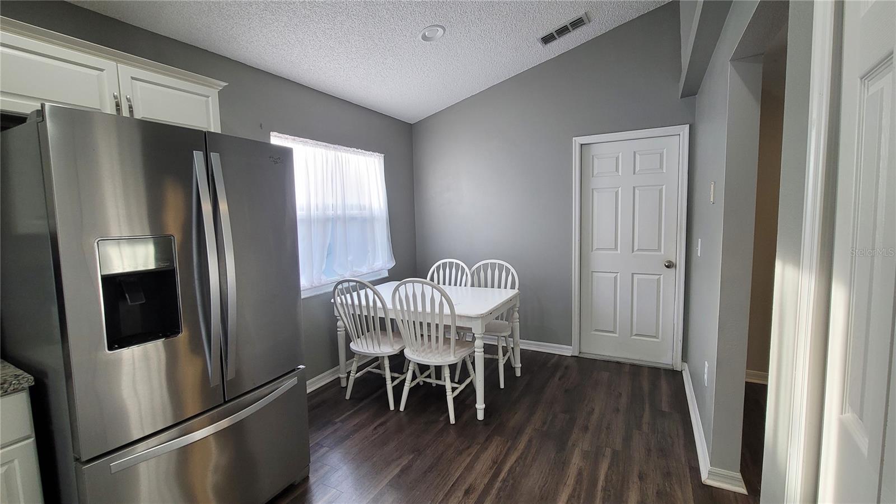


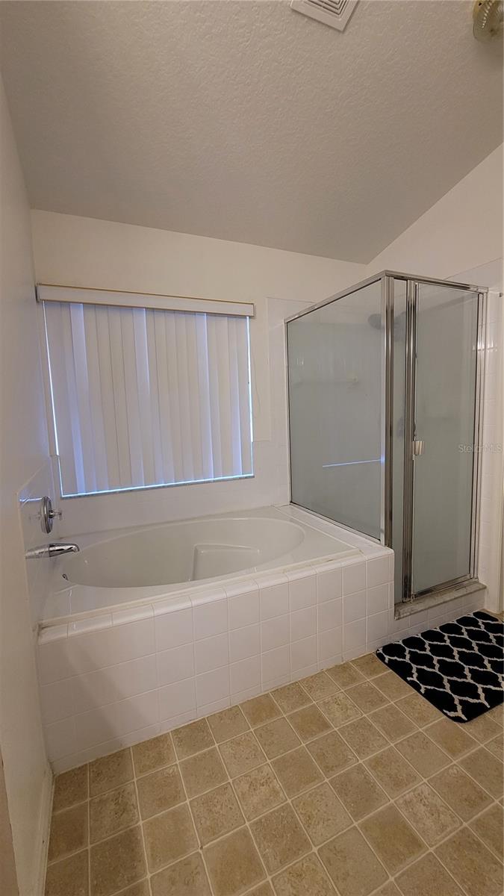

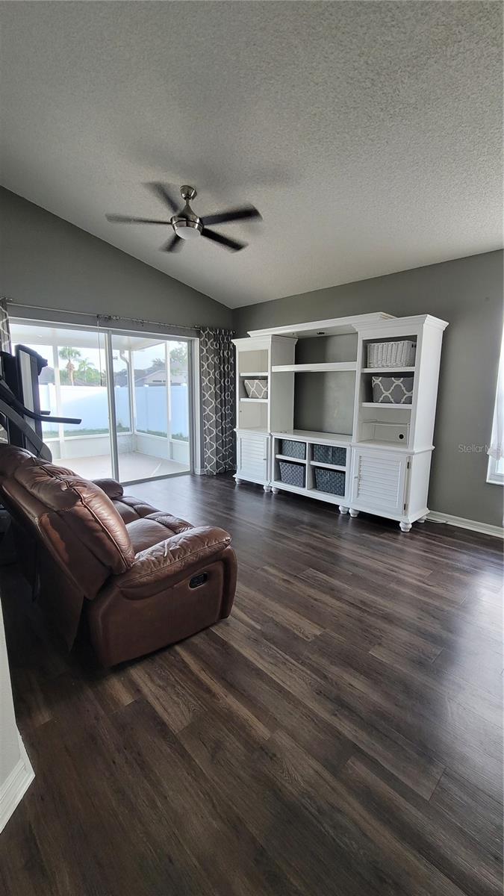
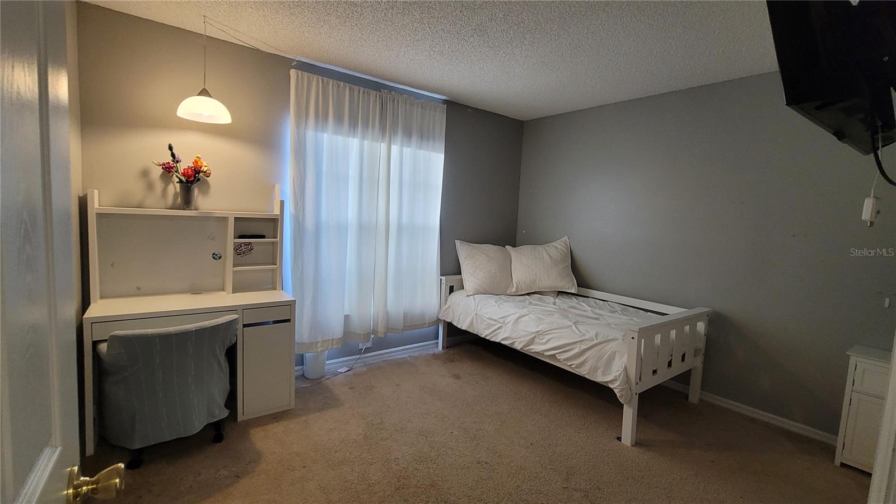




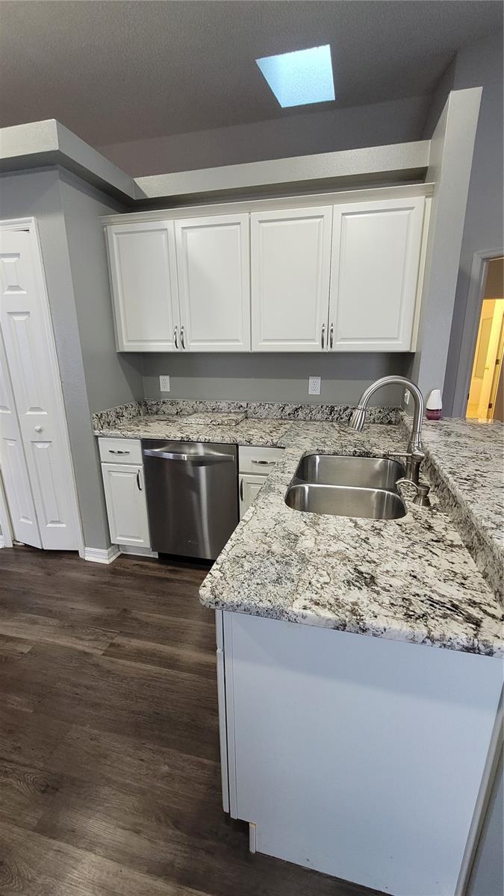





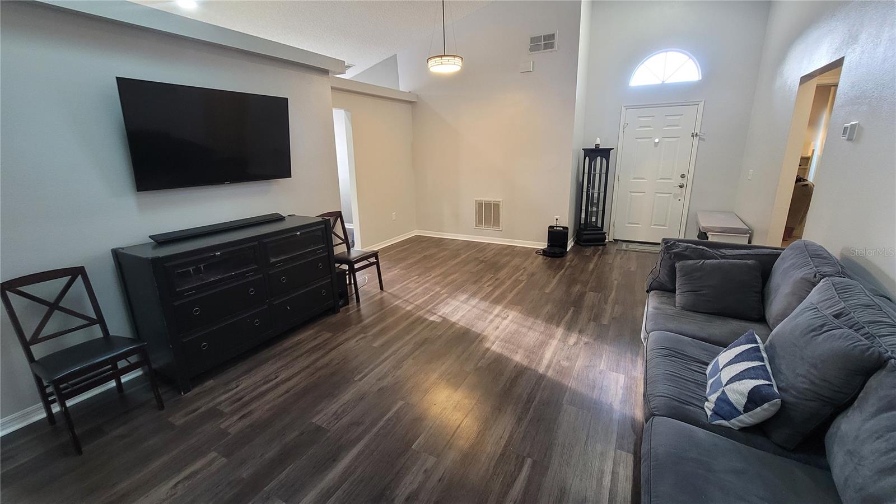





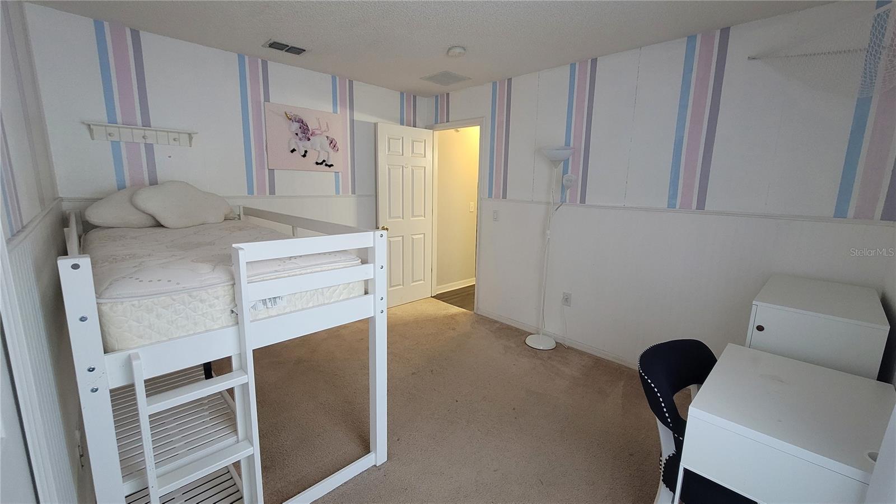
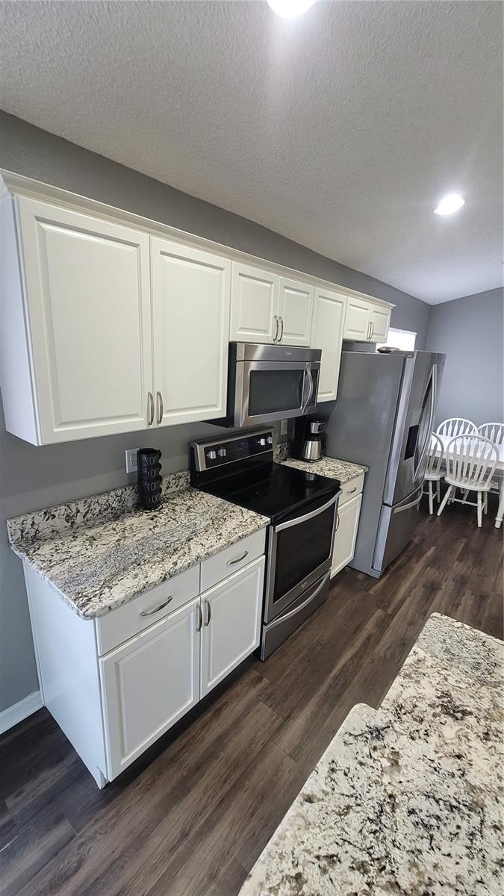

Active
645 PIERMONT DR
$345,000
Features:
Property Details
Remarks
Welcome to this charming well maintained, move in ready Home, nestled in a desirable, well located and peaceful community at Florida Pines, that offers community pool, two playgrounds and a park, offering a perfect blend of comfort and convenience. As you enter through the inviting foyer, you are greeted by a spacious and airy living/dining room combination, accentuated by soaring cathedral ceilings, and a skylight that enhance the open, bright atmosphere. The thoughtful split-bedroom floor plan ensures privacy for every member of the family. The luxurious master suite features a generous bathroom complete with a separate shower and a relaxing garden tub, creating your own private oasis. The expansive eat-in kitchen is a chef’s delight and completely redone, offering ample cabinetry, plenty of counter space, with a beautiful granite countertop, breakfast bar, glass top range, refrigerator and dishwasher. And easy access to the garage. From the kitchen you overlook the family room, that offer additional living space and have access to the huge back covered screen porch 20x10, perfect for relaxing or entertaining guests. The private, fenced big backyard is perfect for family gatherings and outdoor enjoyment. Enjoy peace of mind, the home has been meticulously updated with a NEW ROOF (2020), NEW WATER HEATER (2016), New A/C (2019). This home is ready to welcome its new owners; its prime location offers a short drive to Orlando's major attractions and is just minutes from Walt Disney World, schools, major stores chains and restaurants, Posner Village, supermarkets, pharmacy’s, major roads and exits for 192, 27, I-4, 429, 417. Don't miss this incredible opportunity—schedule your showing today.
Financial Considerations
Price:
$345,000
HOA Fee:
128
Tax Amount:
$1220.48
Price per SqFt:
$229.69
Tax Legal Description:
FLORIDA PINES PHASE 3 PB 120 PGS 7 THRU 10 LOT 489
Exterior Features
Lot Size:
5776
Lot Features:
Paved
Waterfront:
No
Parking Spaces:
N/A
Parking:
Garage Door Opener
Roof:
Shingle
Pool:
No
Pool Features:
N/A
Interior Features
Bedrooms:
3
Bathrooms:
2
Heating:
Central, Electric
Cooling:
Central Air
Appliances:
Dishwasher, Dryer, Electric Water Heater, Microwave, Range, Refrigerator, Washer
Furnished:
No
Floor:
Luxury Vinyl
Levels:
One
Additional Features
Property Sub Type:
Single Family Residence
Style:
N/A
Year Built:
2003
Construction Type:
Block, Stucco
Garage Spaces:
Yes
Covered Spaces:
N/A
Direction Faces:
North
Pets Allowed:
Yes
Special Condition:
None
Additional Features:
Private Mailbox
Additional Features 2:
For rental restrictions please call HOA 407-480-4200
Map
- Address645 PIERMONT DR
Featured Properties